Craftsman Laundry Room with Light Wood Cabinets Ideas
Refine by:
Budget
Sort by:Popular Today
1 - 20 of 48 photos
Item 1 of 3

Dale Lang NW Architectural Photography
Inspiration for a small craftsman galley cork floor and brown floor dedicated laundry room remodel in Seattle with shaker cabinets, light wood cabinets, a stacked washer/dryer, quartz countertops, beige walls and white countertops
Inspiration for a small craftsman galley cork floor and brown floor dedicated laundry room remodel in Seattle with shaker cabinets, light wood cabinets, a stacked washer/dryer, quartz countertops, beige walls and white countertops
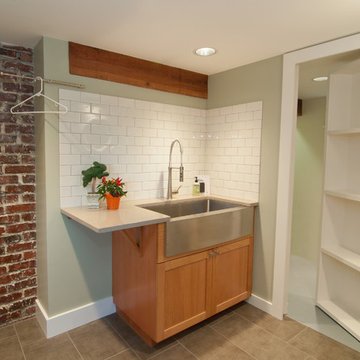
Photography: Dawn Fast AKBD, R4 Construction
Inspiration for a craftsman utility room remodel in Seattle with light wood cabinets, granite countertops, green walls and a stacked washer/dryer
Inspiration for a craftsman utility room remodel in Seattle with light wood cabinets, granite countertops, green walls and a stacked washer/dryer
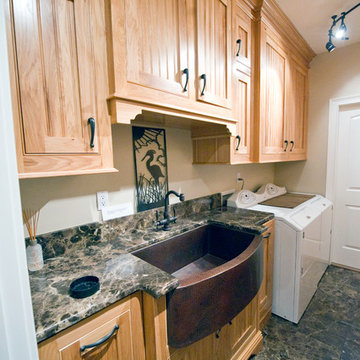
This is a custom built beaded inset natural hickory laundry room. Each side of the sink has pullout hampers. Larger tower cabinets have hanging bars inside.
Photos by Alex Manne
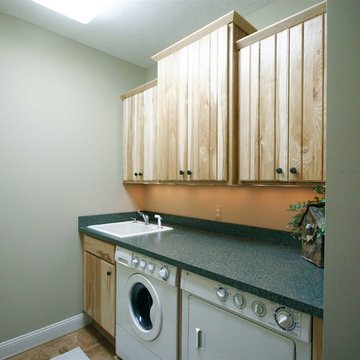
The laundry area.
Small arts and crafts single-wall travertine floor dedicated laundry room photo in Detroit with a drop-in sink, shaker cabinets, light wood cabinets, solid surface countertops, green walls and a side-by-side washer/dryer
Small arts and crafts single-wall travertine floor dedicated laundry room photo in Detroit with a drop-in sink, shaker cabinets, light wood cabinets, solid surface countertops, green walls and a side-by-side washer/dryer
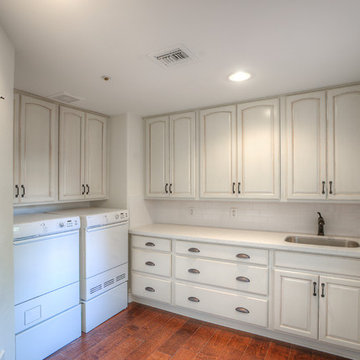
High end patio home completely remodeled in the heart of McCormick Ranch! This 2 bdrm, 2.5 bath with den has been remodeled with the highest standards. The French Country kitchen has been updated with custom white glazed cabinets, marble counter tops, a paneled sub zero refrigerator, stainless steel appliances and a wonderful breakfast bar that opens to the great room. The great room is complemented with a large fireplace, floor to ceiling windows which are all shaded by plantation shutters. The large master suite includes a sitting. The master bath includes custom white glazed cabinets, marble counter tops, an oversized custom dual walk in shower and its own water closet. All new 6 inch hand scraped hardwood floors have been added to all the main living areas. The beams were stained to match the color of the wood floor. Nothing was untouched. Welcome Home!
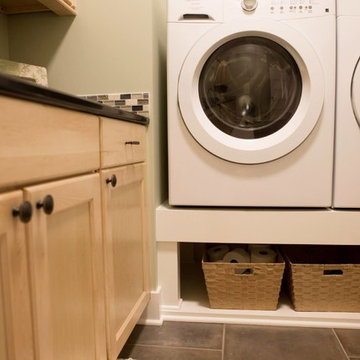
D&E Image
Mid-sized arts and crafts l-shaped porcelain tile dedicated laundry room photo in Grand Rapids with a drop-in sink, shaker cabinets, light wood cabinets, granite countertops, green walls and a side-by-side washer/dryer
Mid-sized arts and crafts l-shaped porcelain tile dedicated laundry room photo in Grand Rapids with a drop-in sink, shaker cabinets, light wood cabinets, granite countertops, green walls and a side-by-side washer/dryer
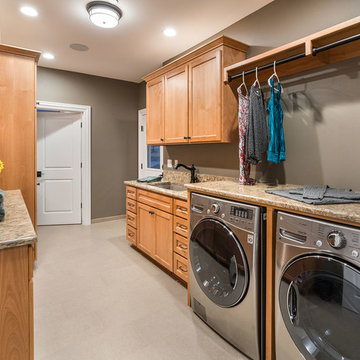
This utility room includes granite counter-tops, front load washer and dryer as well as clothing rods above the counter top so you can hang dry dedicates. The floor is tile and includes a utility sink.
KuDa Photography
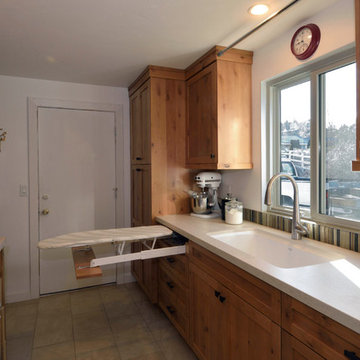
Ironing board in a drawer. Craftsman styled Knotty Alder cabinetry, full overlay cabinet construction; soft close hinges & drawer guides; oil rubbed bronze hardware; engineered counter tops. Images by UDCC

Utility room - mid-sized craftsman single-wall slate floor utility room idea in Orange County with an undermount sink, flat-panel cabinets, light wood cabinets, solid surface countertops, gray walls, a side-by-side washer/dryer and white countertops
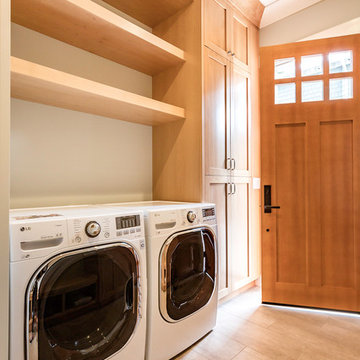
Arts and crafts galley dedicated laundry room photo in San Francisco with shaker cabinets, light wood cabinets, beige walls and a side-by-side washer/dryer
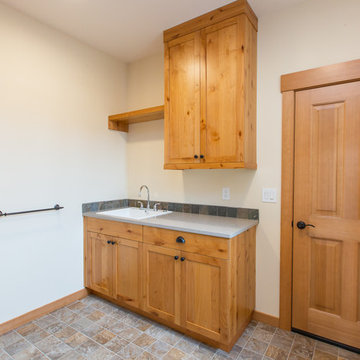
Small arts and crafts galley dedicated laundry room photo in Portland with shaker cabinets, light wood cabinets, beige walls, a side-by-side washer/dryer and a drop-in sink
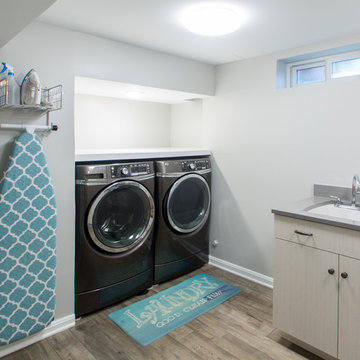
Mid-sized arts and crafts u-shaped porcelain tile and beige floor dedicated laundry room photo in Louisville with an undermount sink, flat-panel cabinets, light wood cabinets, concrete countertops, gray walls, a side-by-side washer/dryer and gray countertops
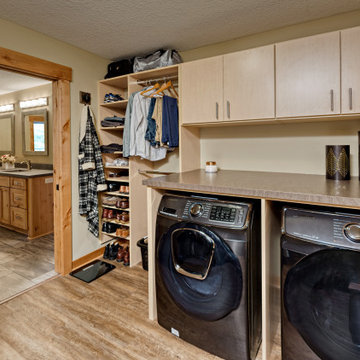
Example of a mid-sized arts and crafts vinyl floor and multicolored floor laundry room design in Minneapolis with flat-panel cabinets and light wood cabinets
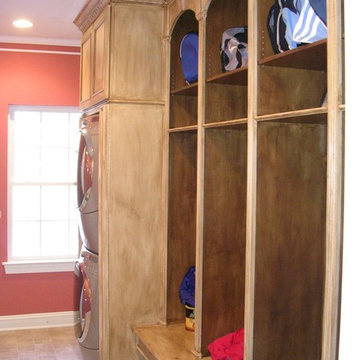
Mid-sized arts and crafts ceramic tile utility room photo in Philadelphia with raised-panel cabinets, light wood cabinets, orange walls and a stacked washer/dryer
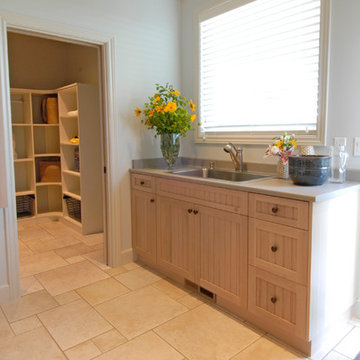
Heather Elsworth Photography
Utility room - mid-sized craftsman ceramic tile utility room idea in Vancouver with a drop-in sink, shaker cabinets, light wood cabinets and gray walls
Utility room - mid-sized craftsman ceramic tile utility room idea in Vancouver with a drop-in sink, shaker cabinets, light wood cabinets and gray walls
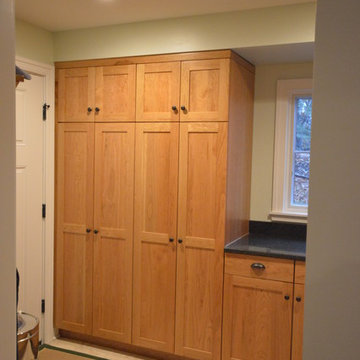
The storage locker-style cabinets are ideal for coats and boots or as a utility closet for cleaning items.
Inspiration for a mid-sized craftsman u-shaped ceramic tile utility room remodel in Detroit with recessed-panel cabinets, light wood cabinets, granite countertops and green walls
Inspiration for a mid-sized craftsman u-shaped ceramic tile utility room remodel in Detroit with recessed-panel cabinets, light wood cabinets, granite countertops and green walls
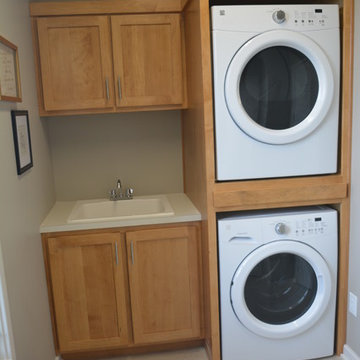
Example of an arts and crafts dedicated laundry room design in Other with a drop-in sink, recessed-panel cabinets, light wood cabinets, gray walls and a stacked washer/dryer
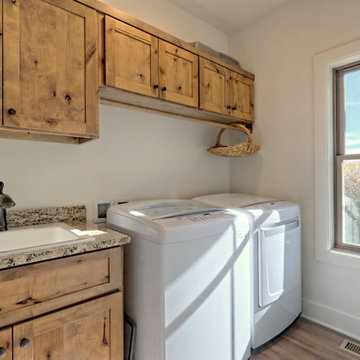
What a view! This custom-built, Craftsman style home overlooks the surrounding mountains and features board and batten and Farmhouse elements throughout.
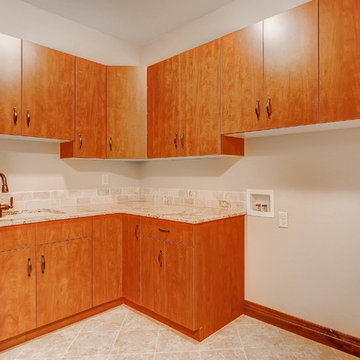
Virtuance
Example of a mid-sized arts and crafts l-shaped ceramic tile utility room design in Denver with flat-panel cabinets, light wood cabinets, granite countertops, beige walls and a side-by-side washer/dryer
Example of a mid-sized arts and crafts l-shaped ceramic tile utility room design in Denver with flat-panel cabinets, light wood cabinets, granite countertops, beige walls and a side-by-side washer/dryer
Craftsman Laundry Room with Light Wood Cabinets Ideas
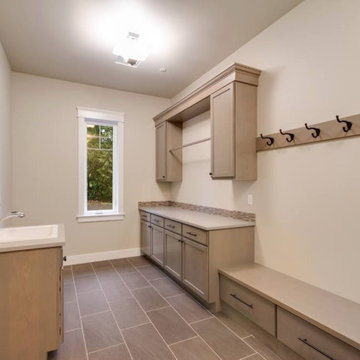
Mid-sized arts and crafts galley utility room photo in Seattle with a drop-in sink, shaker cabinets, light wood cabinets, granite countertops and a side-by-side washer/dryer
1





