Craftsman Laundry Room with Quartz Countertops Ideas
Refine by:
Budget
Sort by:Popular Today
1 - 20 of 250 photos
Item 1 of 3

Inspiration for a mid-sized craftsman single-wall slate floor laundry room remodel in New York with an undermount sink, quartz countertops, white walls, a side-by-side washer/dryer, gray countertops, recessed-panel cabinets and medium tone wood cabinets

Dale Lang NW Architectural Photography
Inspiration for a small craftsman galley cork floor and brown floor dedicated laundry room remodel in Seattle with shaker cabinets, light wood cabinets, a stacked washer/dryer, quartz countertops, beige walls and white countertops
Inspiration for a small craftsman galley cork floor and brown floor dedicated laundry room remodel in Seattle with shaker cabinets, light wood cabinets, a stacked washer/dryer, quartz countertops, beige walls and white countertops
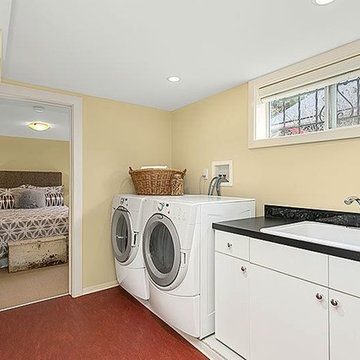
HD Estates
Inspiration for a mid-sized craftsman galley linoleum floor laundry closet remodel in Seattle with a drop-in sink, flat-panel cabinets, quartz countertops, a side-by-side washer/dryer, white cabinets and beige walls
Inspiration for a mid-sized craftsman galley linoleum floor laundry closet remodel in Seattle with a drop-in sink, flat-panel cabinets, quartz countertops, a side-by-side washer/dryer, white cabinets and beige walls
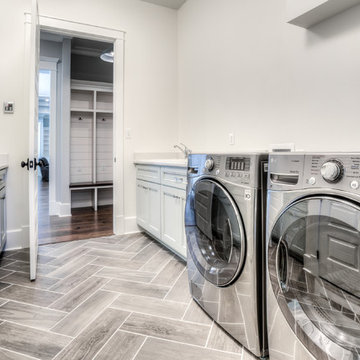
Inspiration for a mid-sized craftsman galley porcelain tile laundry room remodel in Atlanta with a drop-in sink, quartz countertops, gray walls, a side-by-side washer/dryer and gray cabinets
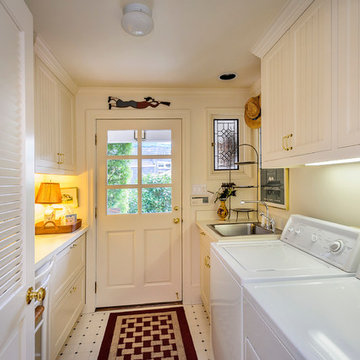
Photography, Dennis Mayer
Dedicated laundry room - mid-sized craftsman galley linoleum floor dedicated laundry room idea in San Francisco with a drop-in sink, shaker cabinets, white cabinets, quartz countertops, white walls and a side-by-side washer/dryer
Dedicated laundry room - mid-sized craftsman galley linoleum floor dedicated laundry room idea in San Francisco with a drop-in sink, shaker cabinets, white cabinets, quartz countertops, white walls and a side-by-side washer/dryer
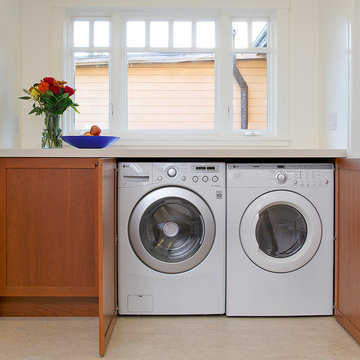
This was a remodel of a traditional craftsmen/shingle style home. The clients wanted to make their home more energy efficient, warm and functional.
The solution was to bring more light into the spaces, insulate throughout and redo the existing space and create a fully functional, roomy kitchen to be used for both cooking and entertaining.
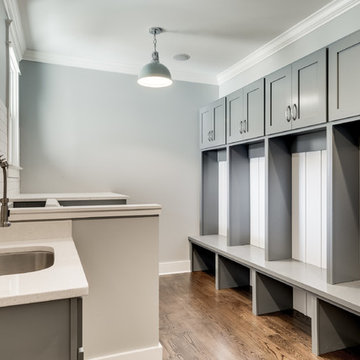
The homeowners of this beautiful craftsman designed home purchased a beautiful country property for their dream home. Located just outside of downtown Chattanooga, sits this livable luxurious open floor plan craftsman home. Great for entertaining, or just relaxing with the family. The home has lots of added storage cabinetry to hold all those special items that a family collects over the years.
Philip Slowiak Photography
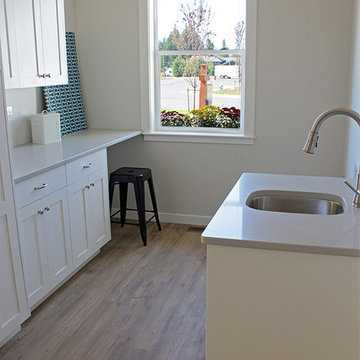
Large arts and crafts galley vinyl floor utility room photo in Seattle with an undermount sink, shaker cabinets, white cabinets, quartz countertops, gray walls and a side-by-side washer/dryer
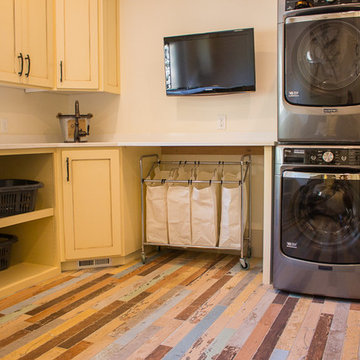
Inspiration for a large craftsman l-shaped painted wood floor dedicated laundry room remodel in Salt Lake City with an undermount sink, raised-panel cabinets, yellow cabinets, quartz countertops, beige walls and a stacked washer/dryer

Bright and White with Classic cabinet details, this laundry/mud room was designed to provide storage for a young families every need. Specific task areas such as the laundry sorting station make chores easy. The bar above is ready for hanging those items needed air drying. Remembering to take your shoes off is easy when you have a dedicated area of shelves and a bench on which to sit. A mix of whites and wood finishes, and linen textured Porcelanosa tile flooring make this a room anyone would be happy to spend time in.
Photography by Fred Donham of PhotographyLink

Kirsten Sessions Photography
Example of a large arts and crafts galley vinyl floor utility room design in Phoenix with an undermount sink, shaker cabinets, white cabinets, quartz countertops, a side-by-side washer/dryer and white walls
Example of a large arts and crafts galley vinyl floor utility room design in Phoenix with an undermount sink, shaker cabinets, white cabinets, quartz countertops, a side-by-side washer/dryer and white walls
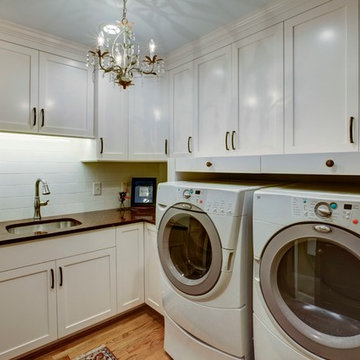
2015 "Brookridge" Best Room Renovation under 20k
Inspiration for a craftsman l-shaped light wood floor dedicated laundry room remodel in Raleigh with an undermount sink, shaker cabinets, white cabinets, quartz countertops and a side-by-side washer/dryer
Inspiration for a craftsman l-shaped light wood floor dedicated laundry room remodel in Raleigh with an undermount sink, shaker cabinets, white cabinets, quartz countertops and a side-by-side washer/dryer
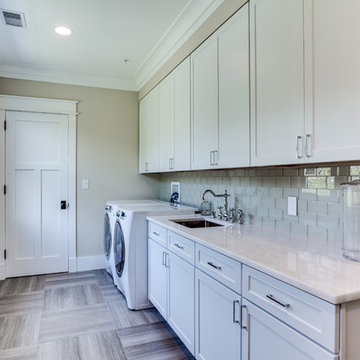
Example of a large arts and crafts galley ceramic tile dedicated laundry room design in DC Metro with a drop-in sink, shaker cabinets, white cabinets, quartz countertops, beige walls and a side-by-side washer/dryer

Laundry/Utility
Photographer: Patrick Wong, Atelier Wong
Laundry room - small craftsman single-wall porcelain tile and multicolored floor laundry room idea in Austin with an undermount sink, shaker cabinets, beige cabinets, quartz countertops, gray walls and a side-by-side washer/dryer
Laundry room - small craftsman single-wall porcelain tile and multicolored floor laundry room idea in Austin with an undermount sink, shaker cabinets, beige cabinets, quartz countertops, gray walls and a side-by-side washer/dryer
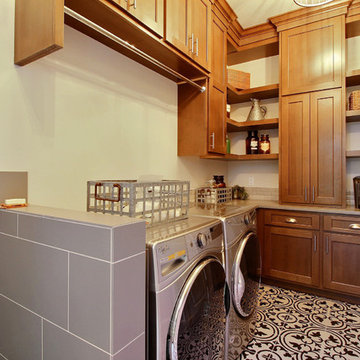
Paint by Sherwin Williams
Body Color - City Loft - SW 7631
Trim Color - Custom Color - SW 8975/3535
Master Suite & Guest Bath - Site White - SW 7070
Girls' Rooms & Bath - White Beet - SW 6287
Exposed Beams & Banister Stain - Banister Beige - SW 3128-B
Wall & Floor Tile by Macadam Floor & Design
Counter Backsplash by Emser Tile
Counter Backsplash Product Vogue in Matte Grey
Floor Tile by United Tile
Floor Product Hydraulic by Apavisa in Black
Pet Shower Tile by Surface Art Inc
Pet Shower Product A La Mode in Honed Buff
Windows by Milgard Windows & Doors
Window Product Style Line® Series
Window Supplier Troyco - Window & Door
Window Treatments by Budget Blinds
Lighting by Destination Lighting
Fixtures by Crystorama Lighting
Interior Design by Tiffany Home Design
Custom Cabinetry & Storage by Northwood Cabinets
Customized & Built by Cascade West Development
Photography by ExposioHDR Portland
Original Plans by Alan Mascord Design Associates
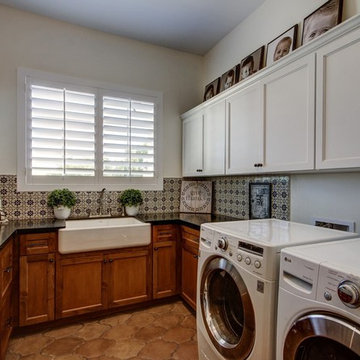
Inspiration for a craftsman u-shaped ceramic tile and beige floor dedicated laundry room remodel in Phoenix with an undermount sink, shaker cabinets, medium tone wood cabinets, quartz countertops, beige walls and black countertops
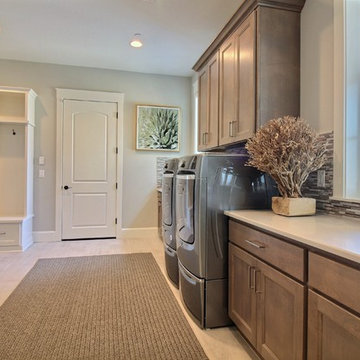
Paint Colors by Sherwin Williams
Interior Body Color : Agreeable Gray SW 7029
Interior Trim Color : Northwood Cabinets’ Eggshell
Flooring & Tile Supplied by Macadam Floor & Design
Floor Tile by Emser Tile
Floor Tile Product : Formwork in Bond
Backsplash Tile by Daltile
Backsplash Product : Daintree Exotics Carerra in Maniscalo
Slab Countertops by Wall to Wall Stone
Countertop Product : Caesarstone Blizzard
Faucets by Delta Faucet
Sinks by Decolav
Appliances by Maytag
Cabinets by Northwood Cabinets
Exposed Beams & Built-In Cabinetry Colors : Jute
Windows by Milgard Windows & Doors
Product : StyleLine Series Windows
Supplied by Troyco
Interior Design by Creative Interiors & Design
Lighting by Globe Lighting / Destination Lighting
Doors by Western Pacific Building Materials
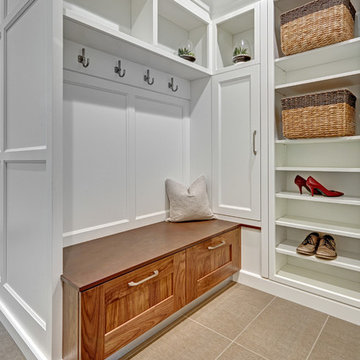
Bright and White with Classic cabinet details, this laundry/mud room was designed to provide storage for a young families every need. Specific task areas such as the laundry sorting station make chores easy. The bar above is ready for hanging those items needed air drying. Remembering to take your shoes off is easy when you have a dedicated area of shelves and a bench on which to sit. A mix of whites and wood finishes, and linen textured Porcelanosa tile flooring make this a room anyone would be happy to spend time in.
Photography by Fred Donham of PhotographyLink
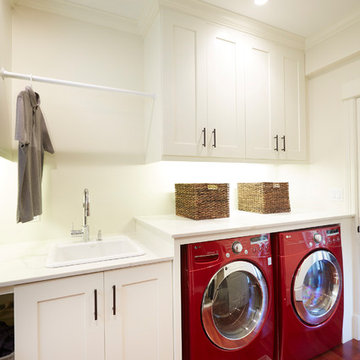
Steve Hamada
Example of a mid-sized arts and crafts single-wall dark wood floor and red floor utility room design in Chicago with a drop-in sink, shaker cabinets, white cabinets, quartz countertops, white walls, a side-by-side washer/dryer and white countertops
Example of a mid-sized arts and crafts single-wall dark wood floor and red floor utility room design in Chicago with a drop-in sink, shaker cabinets, white cabinets, quartz countertops, white walls, a side-by-side washer/dryer and white countertops
Craftsman Laundry Room with Quartz Countertops Ideas
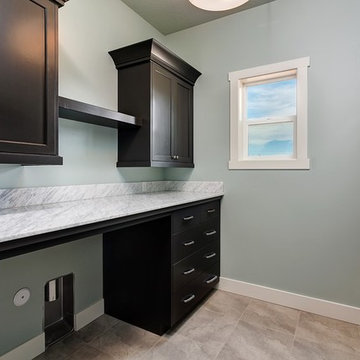
Doug Petersen Photography
Large arts and crafts galley ceramic tile dedicated laundry room photo in Boise with shaker cabinets, black cabinets, quartz countertops, blue walls and a side-by-side washer/dryer
Large arts and crafts galley ceramic tile dedicated laundry room photo in Boise with shaker cabinets, black cabinets, quartz countertops, blue walls and a side-by-side washer/dryer
1





