Craftsman Living Space Ideas
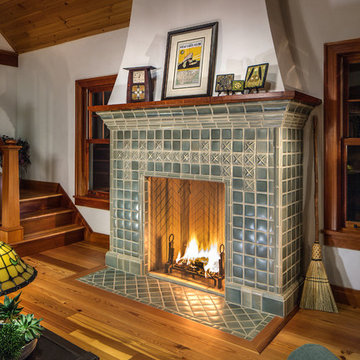
Arts and Crafts fireplace by Motawi Tileworks featuring field tile, moldings and Sullivan relief tile in Rothwell Grey
Inspiration for a large craftsman open concept medium tone wood floor living room remodel in Detroit with white walls, a standard fireplace and a tile fireplace
Inspiration for a large craftsman open concept medium tone wood floor living room remodel in Detroit with white walls, a standard fireplace and a tile fireplace

Example of a mid-sized arts and crafts open concept ceramic tile and beige floor living room design in Austin with beige walls, a corner fireplace and a stone fireplace
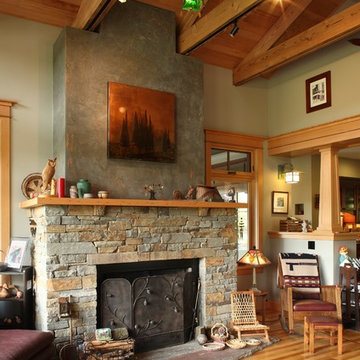
We designed our own trusses to allow adjustable overhead lighting to be be incorporated into the design.
Example of a large arts and crafts open concept light wood floor living room design in Portland with green walls, a standard fireplace and a stone fireplace
Example of a large arts and crafts open concept light wood floor living room design in Portland with green walls, a standard fireplace and a stone fireplace

This newly built Old Mission style home gave little in concessions in regards to historical accuracies. To create a usable space for the family, Obelisk Home provided finish work and furnishings but in needed to keep with the feeling of the home. The coffee tables bunched together allow flexibility and hard surfaces for the girls to play games on. New paint in historical sage, window treatments in crushed velvet with hand-forged rods, leather swivel chairs to allow “bird watching” and conversation, clean lined sofa, rug and classic carved chairs in a heavy tapestry to bring out the love of the American Indian style and tradition.
Original Artwork by Jane Troup
Photos by Jeremy Mason McGraw
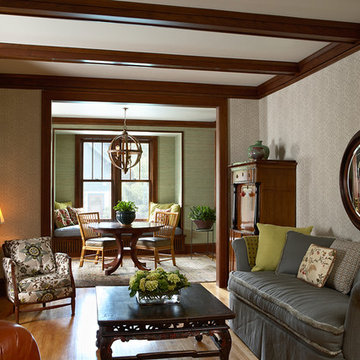
1919 Bungalow remodel. Design by Meriwether Felt, photos by Susan Gilmore
Example of a small arts and crafts formal and enclosed medium tone wood floor living room design in Minneapolis with no tv
Example of a small arts and crafts formal and enclosed medium tone wood floor living room design in Minneapolis with no tv
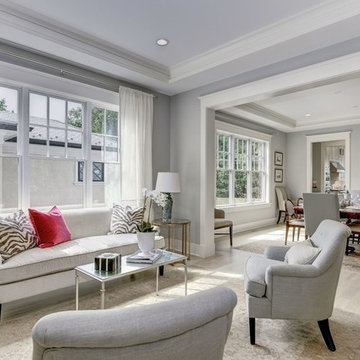
AR Custom Builders
Mid-sized arts and crafts formal and open concept light wood floor and white floor living room photo in DC Metro with gray walls, no fireplace and no tv
Mid-sized arts and crafts formal and open concept light wood floor and white floor living room photo in DC Metro with gray walls, no fireplace and no tv
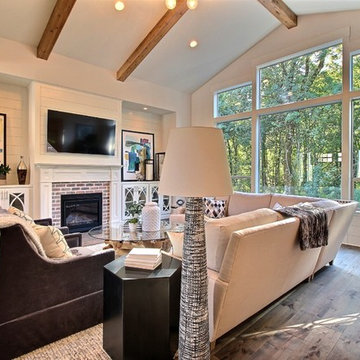
Paint by Sherwin Williams
Body Color - City Loft - SW 7631
Trim Color - Custom Color - SW 8975/3535
Master Suite & Guest Bath - Site White - SW 7070
Girls' Rooms & Bath - White Beet - SW 6287
Exposed Beams & Banister Stain - Banister Beige - SW 3128-B
Gas Fireplace by Heat & Glo
Flooring & Tile by Macadam Floor & Design
Hardwood by Kentwood Floors
Hardwood Product Originals Series - Plateau in Brushed Hard Maple
Kitchen Backsplash by Tierra Sol
Tile Product - Tencer Tiempo in Glossy Shadow
Kitchen Backsplash Accent by Walker Zanger
Tile Product - Duquesa Tile in Jasmine
Sinks by Decolav
Slab Countertops by Wall to Wall Stone Corp
Kitchen Quartz Product True North Calcutta
Master Suite Quartz Product True North Venato Extra
Girls' Bath Quartz Product True North Pebble Beach
All Other Quartz Product True North Light Silt
Windows by Milgard Windows & Doors
Window Product Style Line® Series
Window Supplier Troyco - Window & Door
Window Treatments by Budget Blinds
Lighting by Destination Lighting
Fixtures by Crystorama Lighting
Interior Design by Tiffany Home Design
Custom Cabinetry & Storage by Northwood Cabinets
Customized & Built by Cascade West Development
Photography by ExposioHDR Portland
Original Plans by Alan Mascord Design Associates
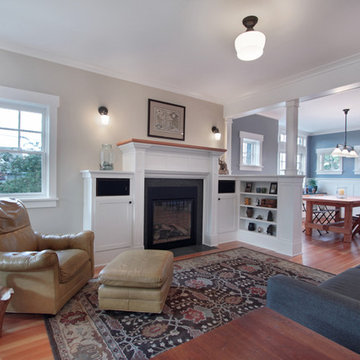
This Greenlake area home is the result of an extensive collaboration with the owners to recapture the architectural character of the 1920’s and 30’s era craftsman homes built in the neighborhood. Deep overhangs, notched rafter tails, and timber brackets are among the architectural elements that communicate this goal.
Given its modest 2800 sf size, the home sits comfortably on its corner lot and leaves enough room for an ample back patio and yard. An open floor plan on the main level and a centrally located stair maximize space efficiency, something that is key for a construction budget that values intimate detailing and character over size.
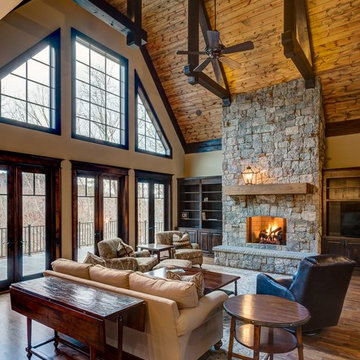
Kevin Meechan
Example of a large arts and crafts formal and open concept dark wood floor living room design in Atlanta with beige walls, a standard fireplace, a stone fireplace and a media wall
Example of a large arts and crafts formal and open concept dark wood floor living room design in Atlanta with beige walls, a standard fireplace, a stone fireplace and a media wall
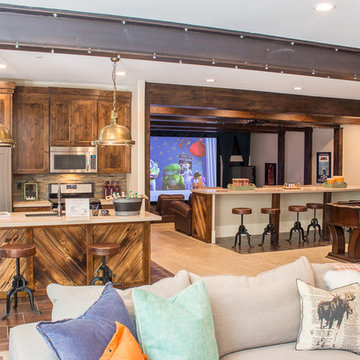
Inspiration for a large craftsman open concept carpeted family room remodel in Salt Lake City with beige walls
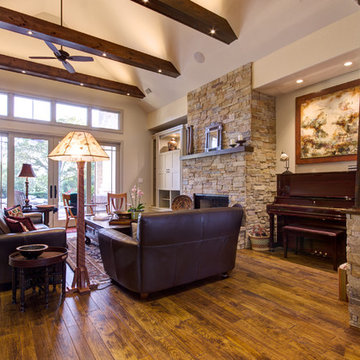
Christopher Davison, AIA
Inspiration for a mid-sized craftsman open concept medium tone wood floor living room remodel in Austin with a standard fireplace, a stone fireplace, a concealed tv and beige walls
Inspiration for a mid-sized craftsman open concept medium tone wood floor living room remodel in Austin with a standard fireplace, a stone fireplace, a concealed tv and beige walls
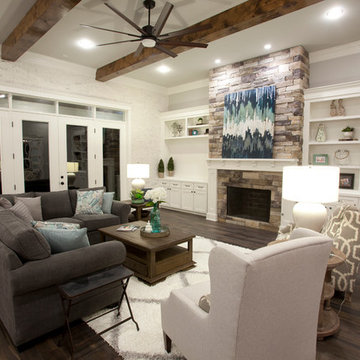
Large living room with stone fireplace, built-ins, hardwood floors, French doors leading out to patio
Large arts and crafts open concept medium tone wood floor family room photo in Austin with gray walls, a standard fireplace, a stone fireplace and a media wall
Large arts and crafts open concept medium tone wood floor family room photo in Austin with gray walls, a standard fireplace, a stone fireplace and a media wall
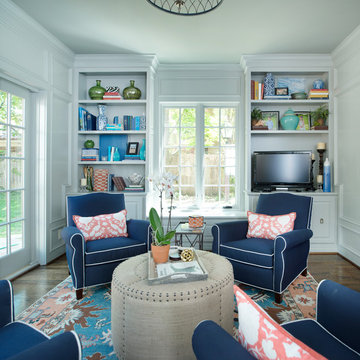
Matt Koucerek
Sunroom - large craftsman dark wood floor sunroom idea in Kansas City with no fireplace and a standard ceiling
Sunroom - large craftsman dark wood floor sunroom idea in Kansas City with no fireplace and a standard ceiling
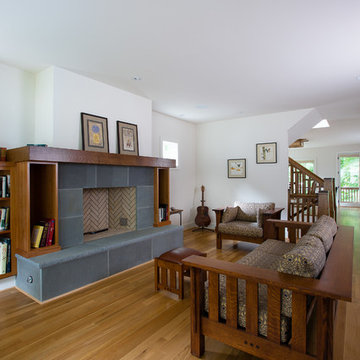
Fireplace is Isokern with blue stone surround.
Inspiration for a mid-sized craftsman open concept medium tone wood floor living room library remodel in Atlanta with no tv, a standard fireplace and a stone fireplace
Inspiration for a mid-sized craftsman open concept medium tone wood floor living room library remodel in Atlanta with no tv, a standard fireplace and a stone fireplace
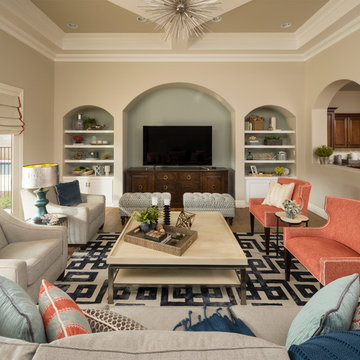
Mid-sized arts and crafts enclosed light wood floor family room photo in Phoenix with beige walls and a tv stand
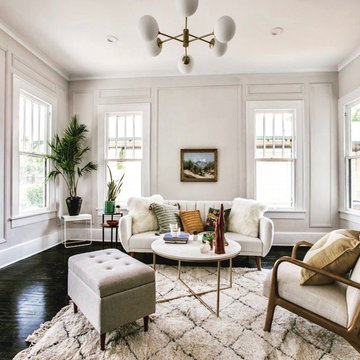
Full cosmetic remodel of historic craftsman that had fallen in disrepair as a rental. Gutted kitchen and replaced with inexpensive cabinets and countertops, opened laundry room and created large bath with vintage tub, added molding, refinished floors
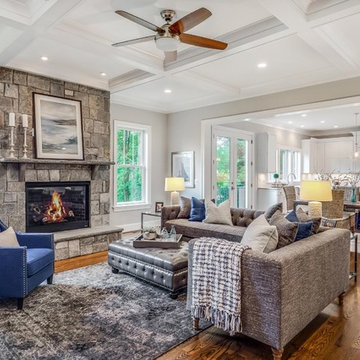
Robert Miller Photography
Inspiration for a large craftsman open concept dark wood floor and brown floor family room remodel in DC Metro with gray walls, a standard fireplace and a stone fireplace
Inspiration for a large craftsman open concept dark wood floor and brown floor family room remodel in DC Metro with gray walls, a standard fireplace and a stone fireplace

Located overlooking the ski resorts of Big Sky, Montana, this MossCreek custom designed mountain home responded to a challenging site, and the desire to showcase a stunning timber frame element.
Utilizing the topography to its fullest extent, the designers of MossCreek provided their clients with beautiful views of the slopes, unique living spaces, and even a secluded grotto complete with indoor pool.
This is truly a magnificent, and very livable home for family and friends.
Photos: R. Wade
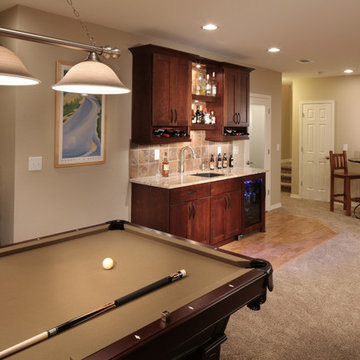
Colorado Casual – The homeowner’s easy-going attitude, love for natural elements, and a flare for the arts & crafts style was the inspiration for their whole-home remodel.
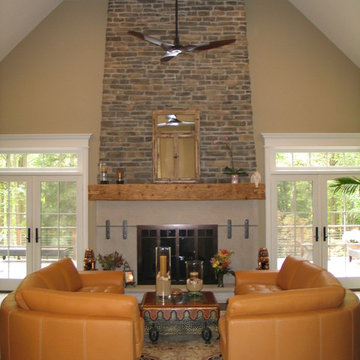
Living room - mid-sized craftsman formal and open concept dark wood floor living room idea in New York with beige walls, a standard fireplace, a brick fireplace and no tv
Craftsman Living Space Ideas
1









