Craftsman Living Space Ideas
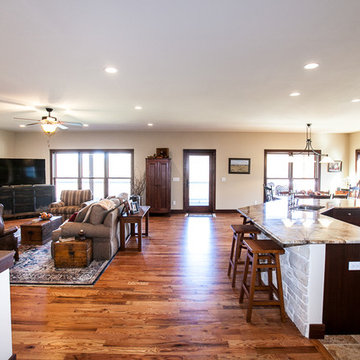
Hibbs Homes, Wildwood Glencoe Home Builder http://hibbshomes.com/custom-home-builders-st-louis/st-louis-custom-homes-portfolio/craftsman-country-ranch-wildwood/
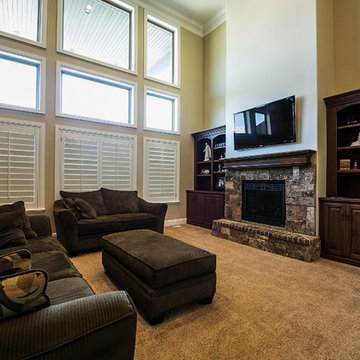
Inspiration for a large craftsman open concept medium tone wood floor family room remodel in Salt Lake City with beige walls, a standard fireplace, a stone fireplace and a wall-mounted tv
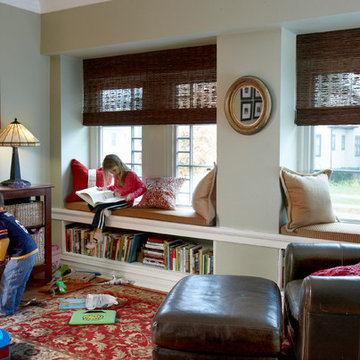
Photography by Tony Soluri
Inspiration for a mid-sized craftsman open concept medium tone wood floor living room remodel in Chicago with green walls, a standard fireplace, a brick fireplace and a tv stand
Inspiration for a mid-sized craftsman open concept medium tone wood floor living room remodel in Chicago with green walls, a standard fireplace, a brick fireplace and a tv stand
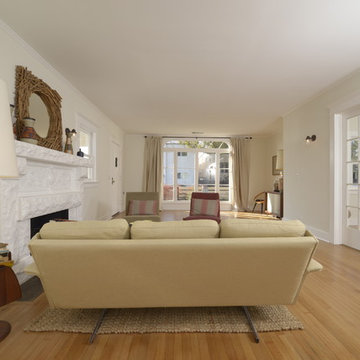
A newly restored and updated 1912 Craftsman bungalow in the East Hollywood neighborhood of Los Angeles by ArtCraft Homes. 3 bedrooms and 2 bathrooms in 1,540sf. French doors open to a full-width deck and concrete patio overlooking a park-like backyard of mature fruit trees and herb garden. Remodel by Tim Braseth of ArtCraft Homes, Los Angeles. Staging by ArtCraft Collection. Photos by Larry Underhill.
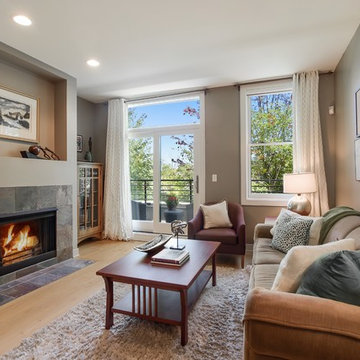
Seller has excellent pieces of furniture and beautiful art and accessories. He HAD very dark oriental rugs and heavy custom tapestry drapes which swiftly removed and replaced with IKEA Henny Rand drapes. We added ambient lighting and edited down his collection of treasures by over 1/3. A gorgeous room!!
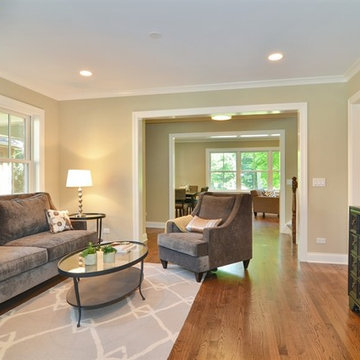
Center Room (originally the Dining Room) becomes a comfortable family room open to foyer and Kitchen/Breakfast Room. Photos Courtesy of The Thomas Team of @Properties Evanston
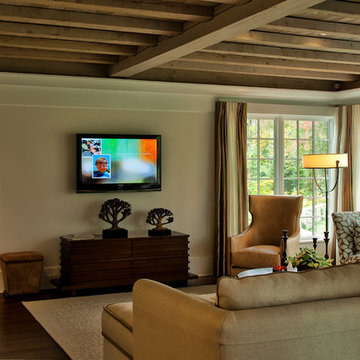
Andrew Sorkin
Inspiration for a small craftsman enclosed dark wood floor family room remodel in New York with beige walls, no fireplace and a wall-mounted tv
Inspiration for a small craftsman enclosed dark wood floor family room remodel in New York with beige walls, no fireplace and a wall-mounted tv
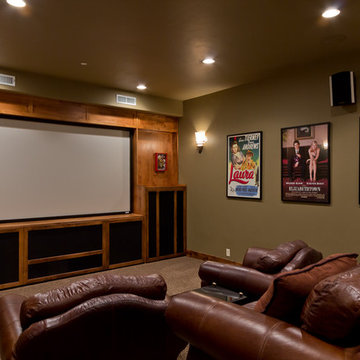
High Mountain Home Designed by Nielson Architecture/Planning, Inc. expertly crafted by Wilcox Construction In Park City
Arts and crafts enclosed carpeted home theater photo in Salt Lake City with beige walls and a projector screen
Arts and crafts enclosed carpeted home theater photo in Salt Lake City with beige walls and a projector screen
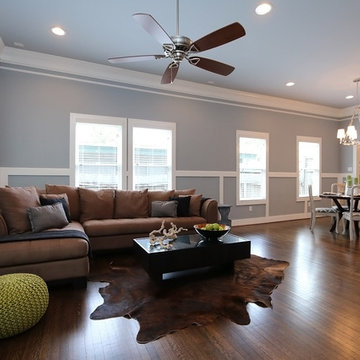
Mid-sized arts and crafts open concept dark wood floor family room photo in Houston with blue walls, a bar, no fireplace and a tv stand
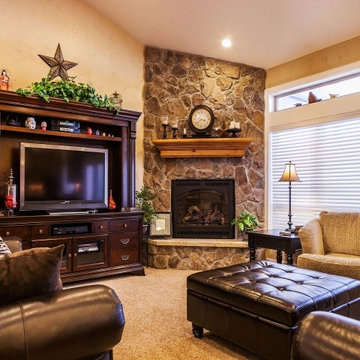
Example of a large arts and crafts open concept carpeted family room design in Salt Lake City with a corner fireplace, a stone fireplace and beige walls
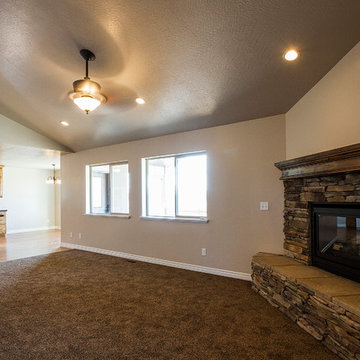
Example of a large arts and crafts open concept carpeted family room design in Salt Lake City with beige walls, a corner fireplace and a stone fireplace
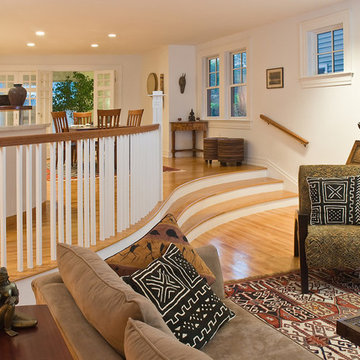
J. W. Smith Photography
Living room - mid-sized craftsman open concept light wood floor living room idea in DC Metro with white walls
Living room - mid-sized craftsman open concept light wood floor living room idea in DC Metro with white walls
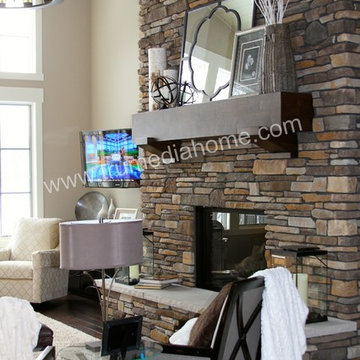
Mounting of a Samsung TV on an articulating mount by Sanus in the Great Room
Mid-sized arts and crafts enclosed and formal dark wood floor living room photo in Grand Rapids with beige walls, a wall-mounted tv, a standard fireplace and a stone fireplace
Mid-sized arts and crafts enclosed and formal dark wood floor living room photo in Grand Rapids with beige walls, a wall-mounted tv, a standard fireplace and a stone fireplace
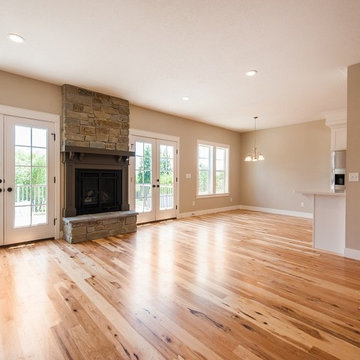
Inspiration for a large craftsman open concept light wood floor family room remodel in Salt Lake City with beige walls, a standard fireplace and a stone fireplace
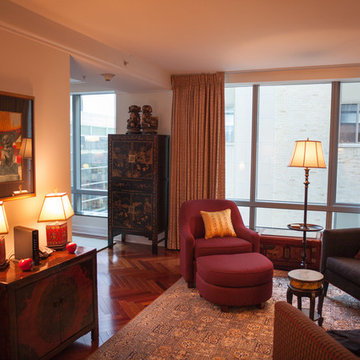
Mid-sized arts and crafts formal and open concept dark wood floor living room photo in Boston with beige walls, no fireplace and no tv
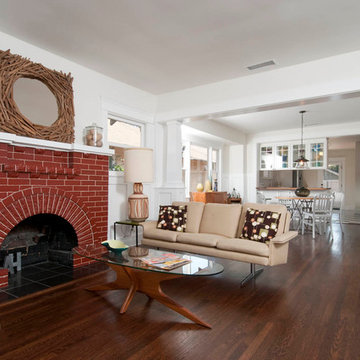
Historic restoration of a classic 1908 Craftsman bungalow in the Jefferson Park neighborhood of Los Angeles by Tim Braseth of ArtCraft Homes, completed in 2013. Originally built as a 2 bedroom 1 bath home, a previous addition added a 3rd bedroom and 2nd bath. Vintage detailing was added throughout as well as a deck accessed by French doors overlooking the backyard. Renovation by ArtCraft Homes. Staging by ArtCraft Collection. Photography by Larry Underhill.
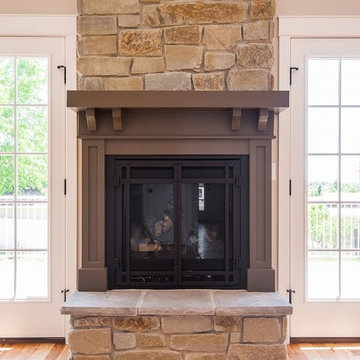
Family room - large craftsman open concept light wood floor family room idea in Salt Lake City with beige walls, a standard fireplace and a stone fireplace
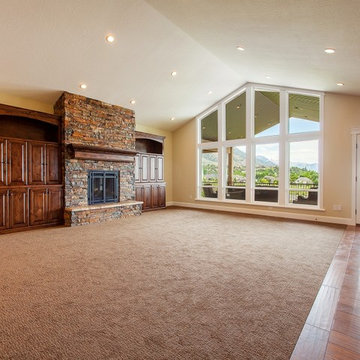
Inspiration for a large craftsman open concept carpeted family room remodel in Salt Lake City with yellow walls, a standard fireplace and a stone fireplace
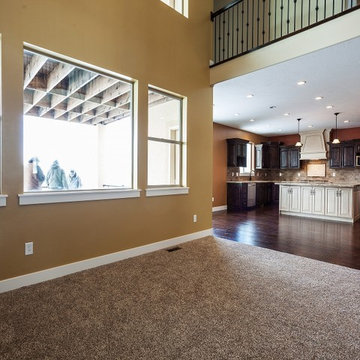
Example of a large arts and crafts open concept carpeted family room design in Salt Lake City with a standard fireplace and a stone fireplace
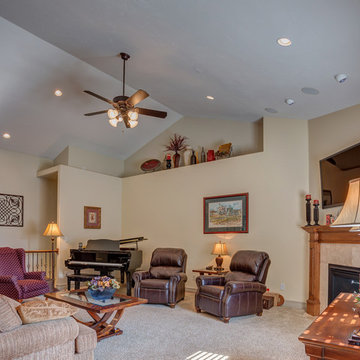
Family room - large craftsman open concept carpeted family room idea in Salt Lake City with beige walls, a corner fireplace and a tile fireplace
Craftsman Living Space Ideas
1









