Craftsman Living Space with a Wood Fireplace Surround Ideas
Refine by:
Budget
Sort by:Popular Today
1 - 20 of 854 photos
Item 1 of 3
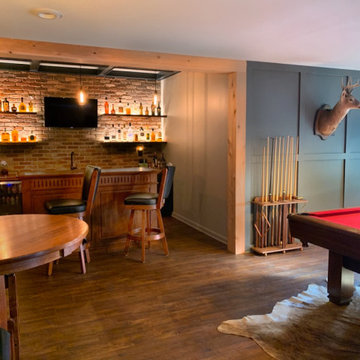
full basement remodel with custom made electric fireplace with cedar tongue and groove. Custom bar with illuminated bar shelves.
Example of a large arts and crafts enclosed vinyl floor, brown floor, coffered ceiling and wainscoting family room design in Atlanta with a bar, gray walls, a standard fireplace, a wood fireplace surround and a wall-mounted tv
Example of a large arts and crafts enclosed vinyl floor, brown floor, coffered ceiling and wainscoting family room design in Atlanta with a bar, gray walls, a standard fireplace, a wood fireplace surround and a wall-mounted tv
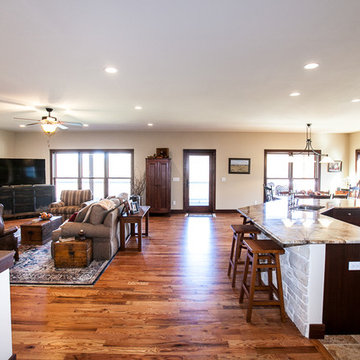
Hibbs Homes, Wildwood Glencoe Home Builder http://hibbshomes.com/custom-home-builders-st-louis/st-louis-custom-homes-portfolio/craftsman-country-ranch-wildwood/
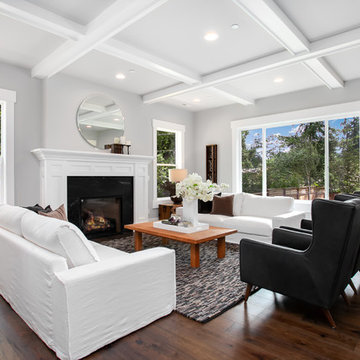
The great room features a painted box beam ceiling, large window trim and traditional, gas fireplace.
Example of a large arts and crafts open concept dark wood floor and brown floor living room design in Seattle with gray walls, a standard fireplace and a wood fireplace surround
Example of a large arts and crafts open concept dark wood floor and brown floor living room design in Seattle with gray walls, a standard fireplace and a wood fireplace surround
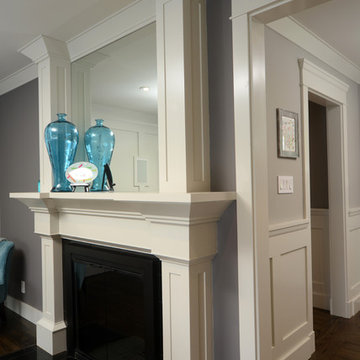
Family room - craftsman open concept medium tone wood floor family room idea in San Francisco with gray walls, a standard fireplace, a wood fireplace surround and a wall-mounted tv
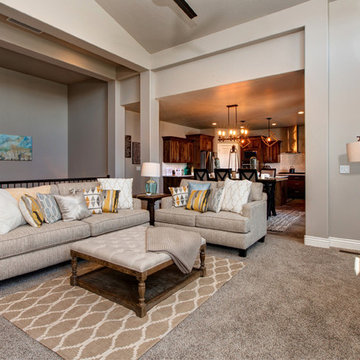
Main level family room in the Harmony Home Design
Inspiration for a huge craftsman open concept carpeted family room remodel in Salt Lake City with gray walls, a standard fireplace and a wood fireplace surround
Inspiration for a huge craftsman open concept carpeted family room remodel in Salt Lake City with gray walls, a standard fireplace and a wood fireplace surround
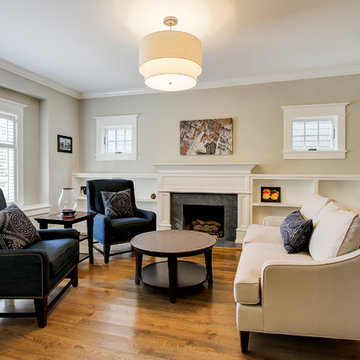
Photography by TC Peterson.
Mid-sized arts and crafts formal and open concept medium tone wood floor living room photo in Seattle with beige walls, a standard fireplace and a wood fireplace surround
Mid-sized arts and crafts formal and open concept medium tone wood floor living room photo in Seattle with beige walls, a standard fireplace and a wood fireplace surround
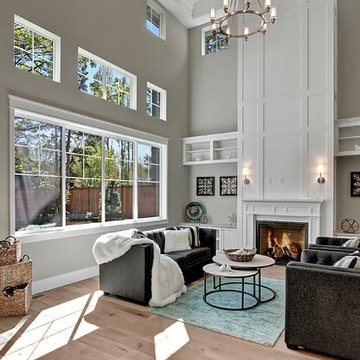
Example of an arts and crafts open concept medium tone wood floor family room design in Seattle with gray walls, a standard fireplace and a wood fireplace surround
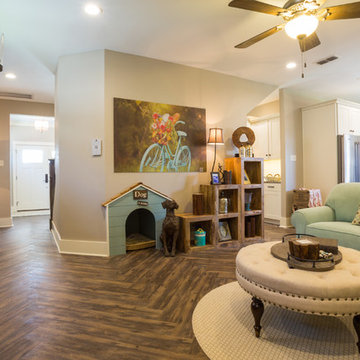
Jerod Foster
Living room - craftsman formal and open concept vinyl floor living room idea in Austin with gray walls, a standard fireplace, a wood fireplace surround and a wall-mounted tv
Living room - craftsman formal and open concept vinyl floor living room idea in Austin with gray walls, a standard fireplace, a wood fireplace surround and a wall-mounted tv
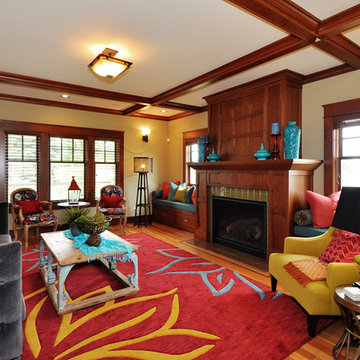
This residence was a vintage craftsman reproduction. The client requested color, eclectic and functional style and a purpose for every space in the house. This home is occupied by a young and vibrant family and our goal was to let there personality shine through. The client likes to decorate so we worked around some of her finds through the process.
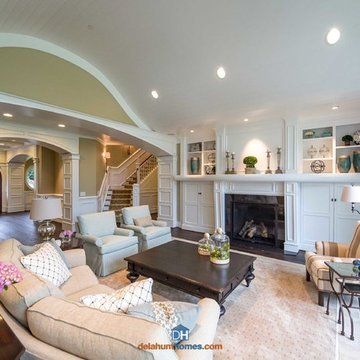
© 2014 Delahunt Homes
Family room - large craftsman open concept medium tone wood floor family room idea in Portland with beige walls, a standard fireplace and a wood fireplace surround
Family room - large craftsman open concept medium tone wood floor family room idea in Portland with beige walls, a standard fireplace and a wood fireplace surround
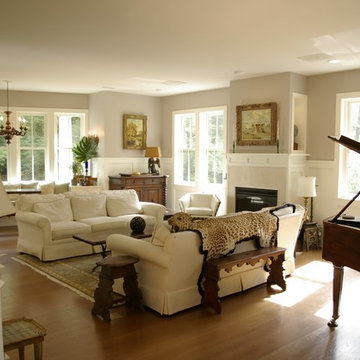
The larger windows in the rear curved wall allow for views to the back yard.
Living room - mid-sized craftsman open concept medium tone wood floor living room idea in New York with a music area, gray walls, a standard fireplace and a wood fireplace surround
Living room - mid-sized craftsman open concept medium tone wood floor living room idea in New York with a music area, gray walls, a standard fireplace and a wood fireplace surround
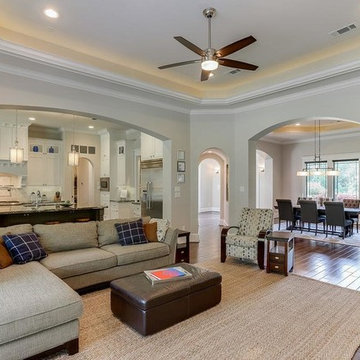
Inspiration for a mid-sized craftsman open concept medium tone wood floor living room remodel in Houston with beige walls, a standard fireplace, a wood fireplace surround and a wall-mounted tv
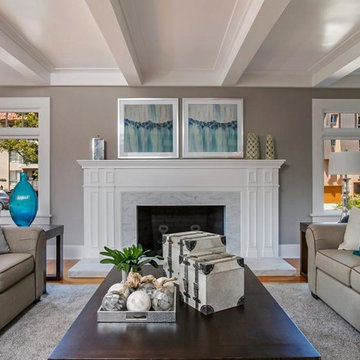
Inspiration for a mid-sized craftsman formal and enclosed medium tone wood floor living room remodel in San Diego with gray walls, a standard fireplace, a wood fireplace surround and no tv
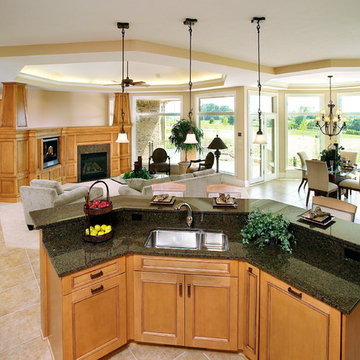
Living room - mid-sized craftsman open concept carpeted living room idea in Other with beige walls, a standard fireplace, a media wall and a wood fireplace surround
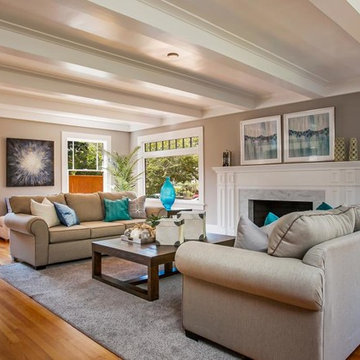
Inspiration for a mid-sized craftsman formal and enclosed medium tone wood floor living room remodel in San Diego with gray walls, a standard fireplace, a wood fireplace surround and no tv
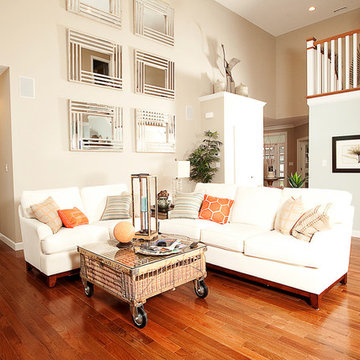
All images appearing in the C. O'Brien Architects Inc. web site are the exclusive property of Cheryl A. O'Brien and are protected under the United States and International Copyright laws.
The images may not be reproduced, copied, transmitted or manipulated without the written permission of Cheryl A. O'Brien.
Use of any image as the basis for another photographic concept or illustration (digital, artist rendering or alike) is a violation of the United States and International Copyright laws. All images are copyrighted © 2001 - 2014 Cheryl A. O'Brien.
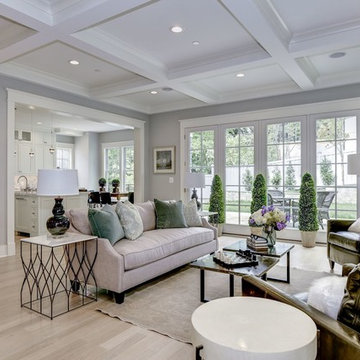
Open to the Kitchen, Parlor & Patio, the Great Room is the flooded with natural light and adorned with custom trim.
AR Custom Builders
Example of a large arts and crafts open concept light wood floor and white floor family room design in DC Metro with gray walls, a standard fireplace, a wood fireplace surround and a wall-mounted tv
Example of a large arts and crafts open concept light wood floor and white floor family room design in DC Metro with gray walls, a standard fireplace, a wood fireplace surround and a wall-mounted tv
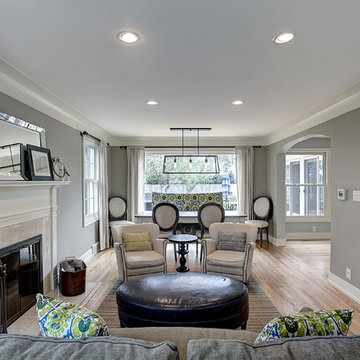
http://www.photosbykaity.com
Family room - craftsman enclosed dark wood floor family room idea in Grand Rapids with gray walls, a standard fireplace and a wood fireplace surround
Family room - craftsman enclosed dark wood floor family room idea in Grand Rapids with gray walls, a standard fireplace and a wood fireplace surround
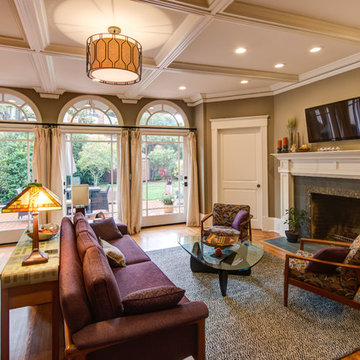
Example of a large arts and crafts formal and open concept medium tone wood floor living room design in San Francisco with beige walls, a standard fireplace, a wood fireplace surround and a wall-mounted tv
Craftsman Living Space with a Wood Fireplace Surround Ideas
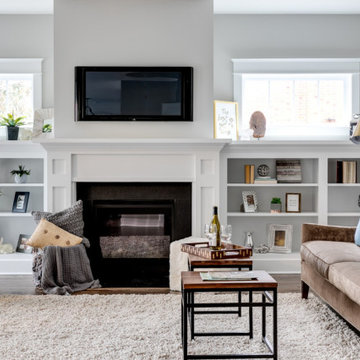
Brand new home in HOT Northside. If you are looking for the conveniences and low maintenance of new and the feel of an established historic neighborhood…Here it is! Enter this stately colonial to find lovely 2-story foyer, stunning living and dining rooms. Fabulous huge open kitchen and family room featuring huge island perfect for entertaining, tile back splash, stainless appliances, farmhouse sink and great lighting! Butler’s pantry with great storage- great staging spot for your parties. Family room with built in bookcases and gas fireplace with easy access to outdoor rear porch makes for great flow. Upstairs find a luxurious master suite. Master bath features large tiled shower and lovely slipper soaking tub. His and her closets. 3 additional bedrooms are great size. Southern bedrooms share a Jack and Jill bath and 4th bedroom has a private bath. Lovely light fixtures and great detail throughout!
1









