Craftsman Living Space Ideas

Screened Sun room with tongue and groove ceiling and floor to ceiling Chilton Woodlake blend stone fireplace. Wood framed screen windows and cement floor.
(Ryan Hainey)
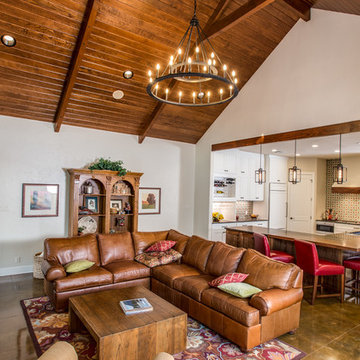
Hill Country Craftsman home with xeriscape plantings
RAM windows White Limestone exterior
FourWall Studio Photography
CDS Home Design
Jennifer Burggraaf Interior Designer - Count & Castle Design
Hill Country Craftsman
RAM windows
White Limestone exterior
Xeriscape
Ceder was added to the ceiling as were the trusses to reflect the exterior space. All windows were replaced with RAM Windows Floors are concrete scored and stained
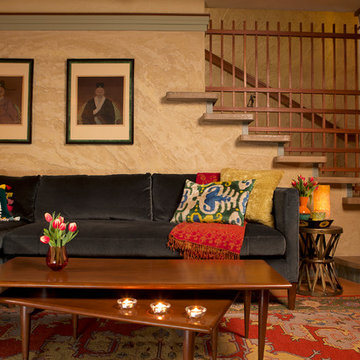
Joseph Linaschke
Living room - mid-sized craftsman enclosed concrete floor living room idea in Other with a concealed tv and beige walls
Living room - mid-sized craftsman enclosed concrete floor living room idea in Other with a concealed tv and beige walls
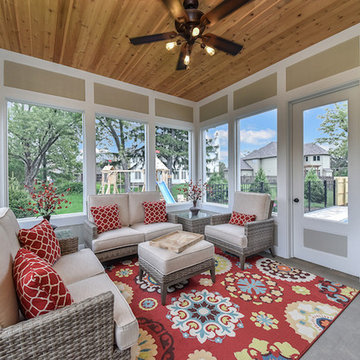
Example of a mid-sized arts and crafts concrete floor and gray floor sunroom design in Chicago with no fireplace and a standard ceiling
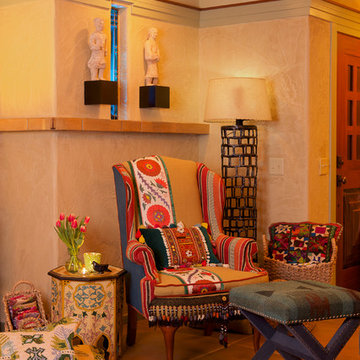
Joseph Linaschke
Inspiration for a mid-sized craftsman enclosed concrete floor living room remodel in Other with a concealed tv and beige walls
Inspiration for a mid-sized craftsman enclosed concrete floor living room remodel in Other with a concealed tv and beige walls
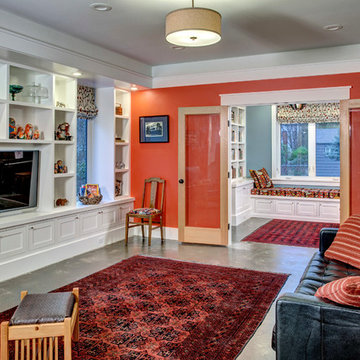
The owners can close the French doors to block sound but still allow a visual connection between the library and living room. Custom cabinetry provides space for the wall-mounted tv and the owners' collection of knick-knacks, while concealing unsightly electronic components. Architectural design by Board & Vellum. Photo by John G. Wilbanks.
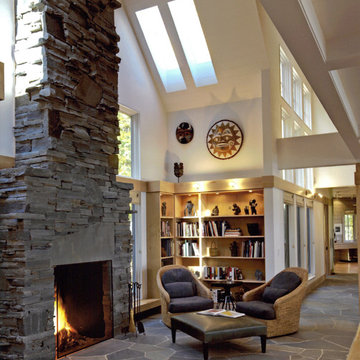
Large arts and crafts open concept concrete floor living room photo in Other with white walls, a standard fireplace, a stone fireplace and no tv
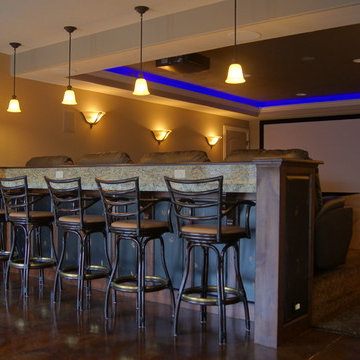
Morgan Pierce
Example of a large arts and crafts open concept concrete floor home theater design in Salt Lake City with beige walls and a projector screen
Example of a large arts and crafts open concept concrete floor home theater design in Salt Lake City with beige walls and a projector screen
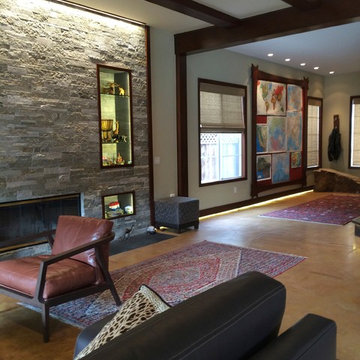
Defining Elements
Family room - mid-sized craftsman concrete floor family room idea in Orange County with green walls, no fireplace and a stone fireplace
Family room - mid-sized craftsman concrete floor family room idea in Orange County with green walls, no fireplace and a stone fireplace
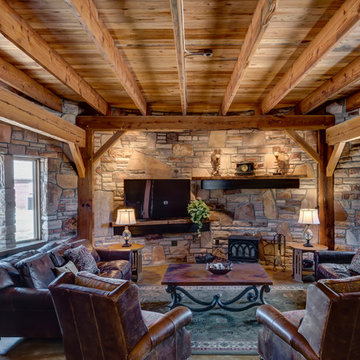
Family room - mid-sized craftsman enclosed concrete floor and brown floor family room idea in Denver with brown walls, a wood stove and a tv stand
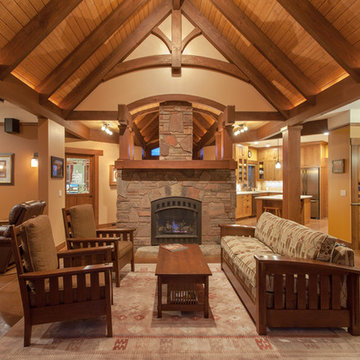
Example of a large arts and crafts formal and open concept concrete floor and brown floor living room design in Phoenix with brown walls, a standard fireplace, a stone fireplace and no tv
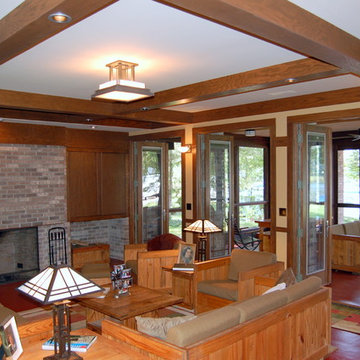
Craftsman style light fixtures, warm stained oak and uncluttered fireplace add to the feel of an older Prairie style home.
Inspiration for a craftsman concrete floor living room remodel in Grand Rapids with a standard fireplace and a brick fireplace
Inspiration for a craftsman concrete floor living room remodel in Grand Rapids with a standard fireplace and a brick fireplace
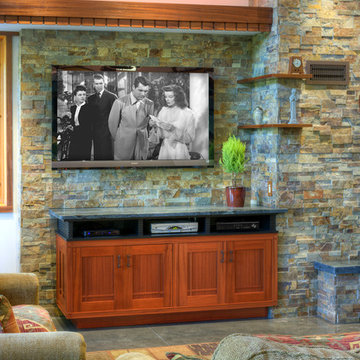
Crown Point Cabinetry
Family room - large craftsman open concept concrete floor family room idea in Phoenix with beige walls, a standard fireplace, a stone fireplace and a wall-mounted tv
Family room - large craftsman open concept concrete floor family room idea in Phoenix with beige walls, a standard fireplace, a stone fireplace and a wall-mounted tv
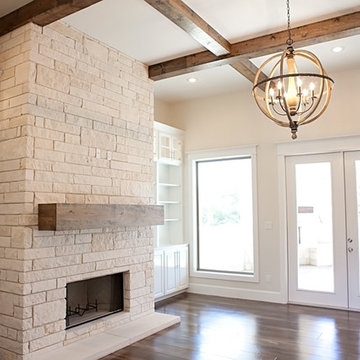
View of living room from the entry
Large arts and crafts formal and open concept concrete floor living room photo in Austin with white walls, a standard fireplace, a stone fireplace and a wall-mounted tv
Large arts and crafts formal and open concept concrete floor living room photo in Austin with white walls, a standard fireplace, a stone fireplace and a wall-mounted tv
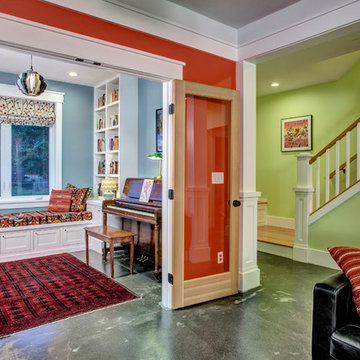
Shaker-style millwork and cabinetry throughout the first floor both unite and delineate the spaces in this open floor plan. The polished concrete floor doesn't compete with the bright colors of the walls. Architectural design by Board & Vellum. Photo by John G. Milbanks.
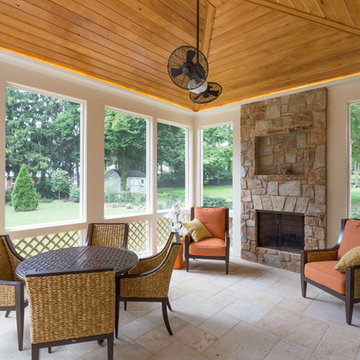
Sunroom - large craftsman beige floor and concrete floor sunroom idea in DC Metro with a standard fireplace, a stone fireplace and a standard ceiling
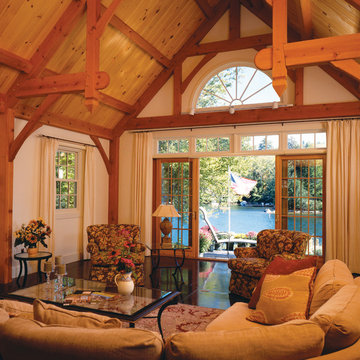
This timber framed living rooms features cathedral ceilings and a beautiful hammer beam truss. The stamped concrete floors are a nice addition for this lakeside home, easy cleanup!
Timber Frame Home
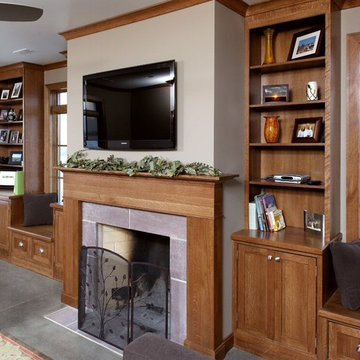
Large arts and crafts formal and open concept concrete floor living room photo in Other with beige walls, a standard fireplace, a wall-mounted tv and a wood fireplace surround
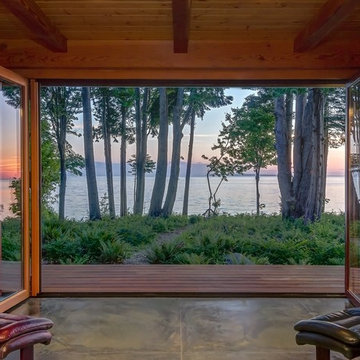
Architect: Greg Robinson Architect AIA LEED AP
Contractor: Cascade Joinery
Photographer: C9 Photography & Design, LLC
Example of a large arts and crafts concrete floor sunroom design in Seattle
Example of a large arts and crafts concrete floor sunroom design in Seattle

With 17 zones of HVAC, 18 zones of video and 27 zones of audio, this home really comes to life! Enriching lifestyles with technology. The view of the Sierra Nevada Mountains in the distance through this picture window are stunning.
Craftsman Living Space Ideas
1









