Craftsman Living Space Ideas
Refine by:
Budget
Sort by:Popular Today
1 - 20 of 369 photos
Item 1 of 3
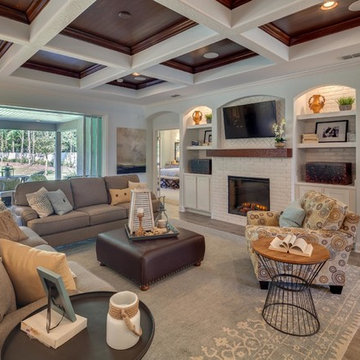
Living room - large craftsman open concept laminate floor living room idea in Jacksonville with white walls, a standard fireplace, a brick fireplace and a wall-mounted tv
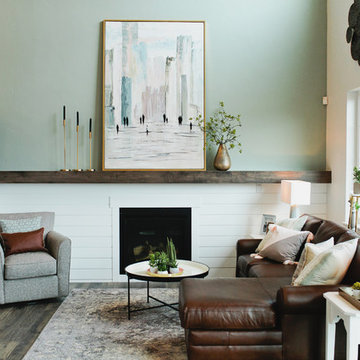
The Printer's Daughter Photography by Jenn Culley
Small arts and crafts loft-style laminate floor and gray floor family room photo in Salt Lake City with gray walls, a standard fireplace and a wall-mounted tv
Small arts and crafts loft-style laminate floor and gray floor family room photo in Salt Lake City with gray walls, a standard fireplace and a wall-mounted tv
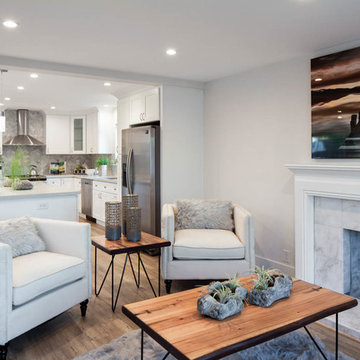
Baron Construction & Remodeling Co.
San Jose Complete Interior Home Remodel
Kitchen and Bathroom Design & Remodel
Living Room & Interior Design Remodel
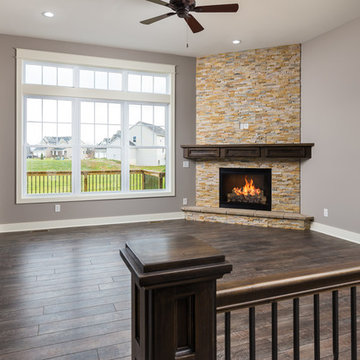
DJZ Photography
This comfortable gathering room exhibits 11 foot ceilings as well as an alluring corner stone to ceiling fireplace. The home is complete with 5 bedrooms, 3.5-bathrooms, a 3-stall garage and multiple custom features giving you and your family over 3,000 sq ft of elegant living space with plenty of room to move about, or relax.
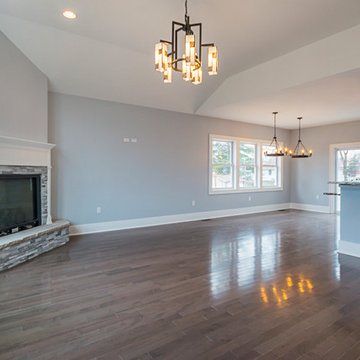
This custom craftsman home located in Flemington, NJ was created for our client who wanted to find the perfect balance of accommodating the needs of their family, while being conscientious of not compromising on quality.
The heart of the home was designed around an open living space and functional kitchen that would accommodate entertaining, as well as every day life. Our team worked closely with the client to choose a a home design and floor plan that was functional and of the highest quality.
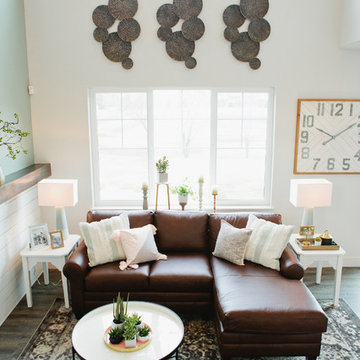
The Printer's Daughter Photography by Jenn Culley
Example of a small arts and crafts loft-style laminate floor and gray floor family room design in Salt Lake City with gray walls, a standard fireplace and a wall-mounted tv
Example of a small arts and crafts loft-style laminate floor and gray floor family room design in Salt Lake City with gray walls, a standard fireplace and a wall-mounted tv

This custom craftsman home located in Flemington, NJ was created for our client who wanted to find the perfect balance of accommodating the needs of their family, while being conscientious of not compromising on quality.
The heart of the home was designed around an open living space and functional kitchen that would accommodate entertaining, as well as every day life. Our team worked closely with the client to choose a a home design and floor plan that was functional and of the highest quality.
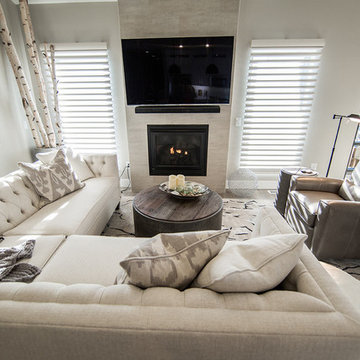
Casual living room with gas fireplace. TV is wall mounted for more comfortable viewing.
Inspiration for a mid-sized craftsman open concept brown floor and laminate floor family room remodel in Cedar Rapids with gray walls, a standard fireplace, a wall-mounted tv and a tile fireplace
Inspiration for a mid-sized craftsman open concept brown floor and laminate floor family room remodel in Cedar Rapids with gray walls, a standard fireplace, a wall-mounted tv and a tile fireplace
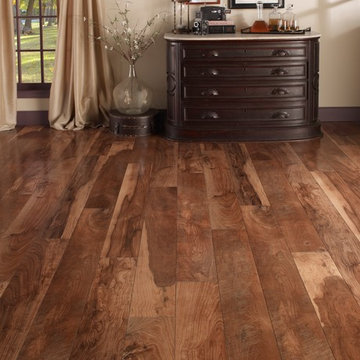
Mannington
Example of a large arts and crafts open concept laminate floor and brown floor family room design in Boston with beige walls, no fireplace and no tv
Example of a large arts and crafts open concept laminate floor and brown floor family room design in Boston with beige walls, no fireplace and no tv
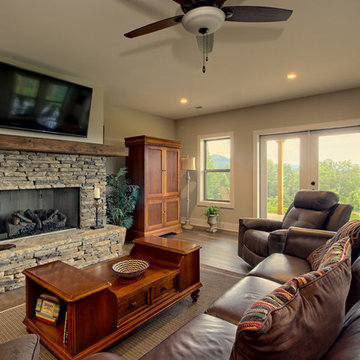
This Craftsman Family Room features a cultured stone fireplace, stained timber mantel, luxury vinyl flooring and French Doors leading to a walk-out patio.
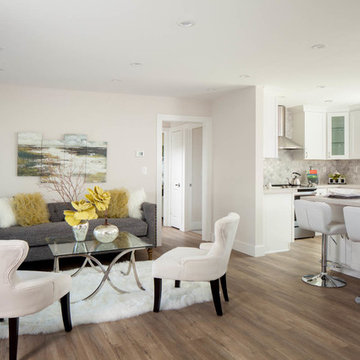
Baron Construction & Remodeling Co.
San Jose Complete Interior Home Remodel
Kitchen and Bathroom Design & Remodel
Living Room & Interior Design Remodel
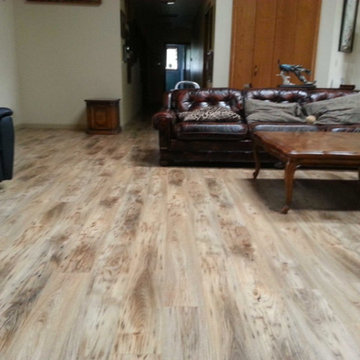
Large arts and crafts enclosed laminate floor family room photo in Other with white walls
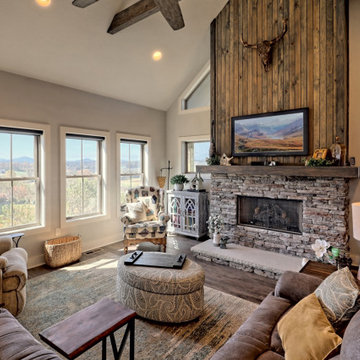
This craftsman style custom homes comes with a view! Features include a large, open floor plan, stone fireplace, and a spacious deck.
Example of a large arts and crafts formal and open concept laminate floor, brown floor and vaulted ceiling living room design in Atlanta with gray walls, a standard fireplace, a stone fireplace and no tv
Example of a large arts and crafts formal and open concept laminate floor, brown floor and vaulted ceiling living room design in Atlanta with gray walls, a standard fireplace, a stone fireplace and no tv
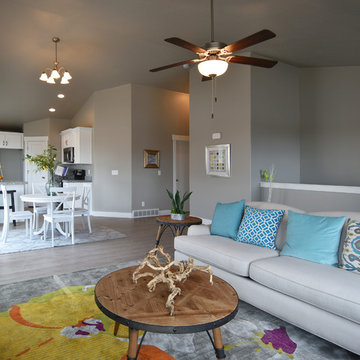
Inspiration for a mid-sized craftsman open concept laminate floor family room remodel in Salt Lake City with gray walls, a standard fireplace and a tile fireplace

DJZ Photography
This comfortable gathering room exhibits 11 foot ceilings as well as an alluring corner stone to ceiling fireplace. The home is complete with 5 bedrooms, 3.5-bathrooms, a 3-stall garage and multiple custom features giving you and your family over 3,000 sq ft of elegant living space with plenty of room to move about, or relax.
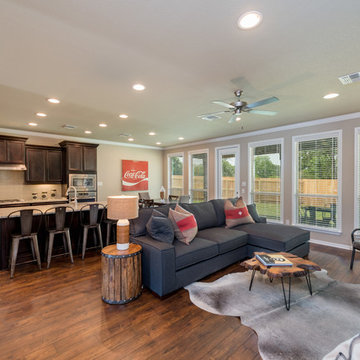
Inspiration for a large craftsman open concept laminate floor and brown floor family room remodel in Austin with beige walls, no fireplace and no tv
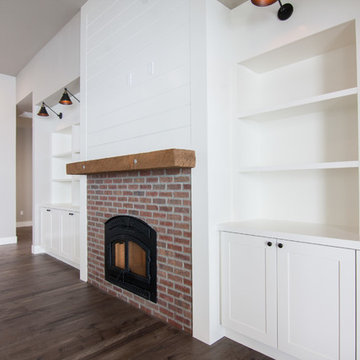
Becky Pospical
Large arts and crafts open concept laminate floor and brown floor living room photo in Seattle with gray walls, a wood stove, a brick fireplace and a wall-mounted tv
Large arts and crafts open concept laminate floor and brown floor living room photo in Seattle with gray walls, a wood stove, a brick fireplace and a wall-mounted tv
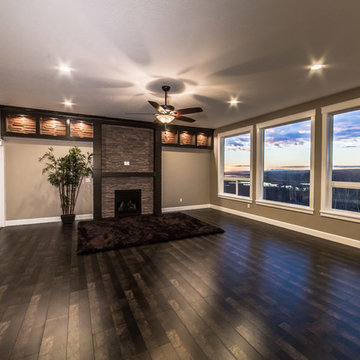
Inspiration for a craftsman laminate floor and brown floor family room remodel in Other with a standard fireplace and a stone fireplace
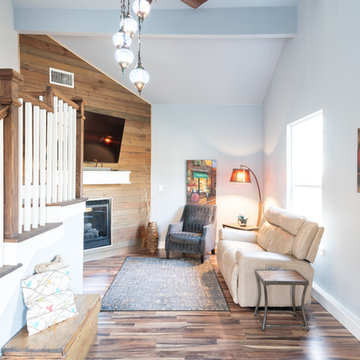
We took an unassuming 1908 historical frame home and remodeled it by adding over 2500 sf and a second story to create a beautiful Craftsman style home in this Carrollton Texas Historic District.
Craftsman Living Space Ideas
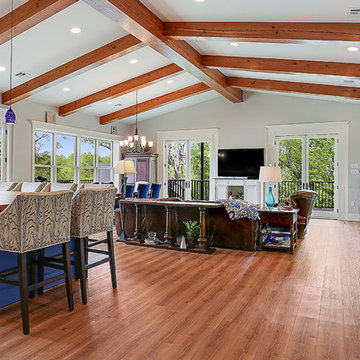
Inspiration for a large craftsman open concept laminate floor and brown floor living room remodel in New Orleans with gray walls and a tv stand
1









