Craftsman Living Space Ideas
Refine by:
Budget
Sort by:Popular Today
1 - 20 of 2,855 photos
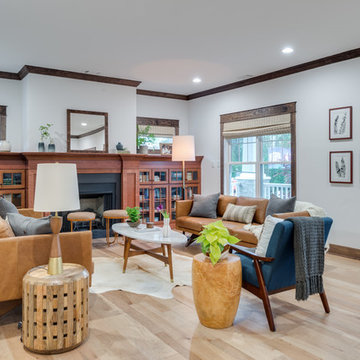
Example of a mid-sized arts and crafts formal and open concept light wood floor living room design in Seattle with white walls, a standard fireplace and no tv
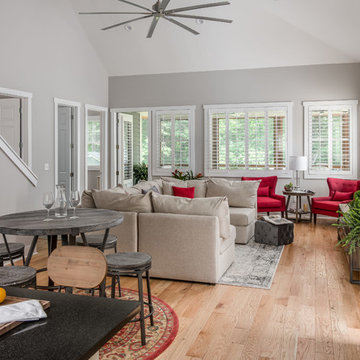
Photography: Garett + Carrie Buell of Studiobuell/ studiobuell.com
Example of a small arts and crafts loft-style light wood floor living room design in Nashville with gray walls and a wall-mounted tv
Example of a small arts and crafts loft-style light wood floor living room design in Nashville with gray walls and a wall-mounted tv
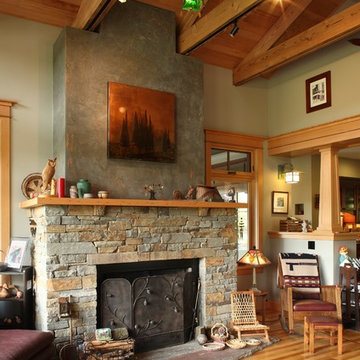
We designed our own trusses to allow adjustable overhead lighting to be be incorporated into the design.
Example of a large arts and crafts open concept light wood floor living room design in Portland with green walls, a standard fireplace and a stone fireplace
Example of a large arts and crafts open concept light wood floor living room design in Portland with green walls, a standard fireplace and a stone fireplace

This newly built Old Mission style home gave little in concessions in regards to historical accuracies. To create a usable space for the family, Obelisk Home provided finish work and furnishings but in needed to keep with the feeling of the home. The coffee tables bunched together allow flexibility and hard surfaces for the girls to play games on. New paint in historical sage, window treatments in crushed velvet with hand-forged rods, leather swivel chairs to allow “bird watching” and conversation, clean lined sofa, rug and classic carved chairs in a heavy tapestry to bring out the love of the American Indian style and tradition.
Original Artwork by Jane Troup
Photos by Jeremy Mason McGraw
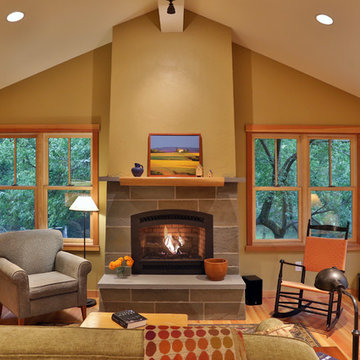
Example of an arts and crafts enclosed light wood floor and beige floor living room design in Seattle with beige walls, a standard fireplace, a stone fireplace and no tv
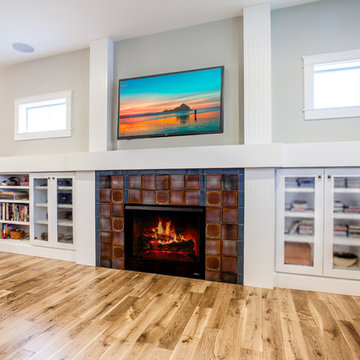
A custom fireplace wall was created to bring depth in the tile selection as well as lots of storage.
Inspiration for a mid-sized craftsman open concept light wood floor and white floor living room library remodel in Albuquerque with gray walls, a standard fireplace, a tile fireplace and a wall-mounted tv
Inspiration for a mid-sized craftsman open concept light wood floor and white floor living room library remodel in Albuquerque with gray walls, a standard fireplace, a tile fireplace and a wall-mounted tv
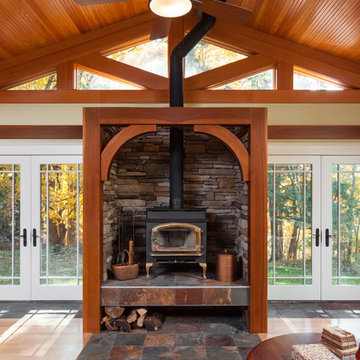
CJ South
Example of an arts and crafts open concept light wood floor living room design in DC Metro with a wood stove, a stone fireplace and no tv
Example of an arts and crafts open concept light wood floor living room design in DC Metro with a wood stove, a stone fireplace and no tv
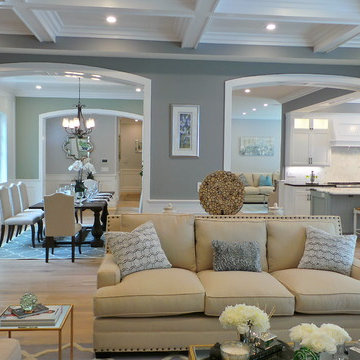
Family room - large craftsman open concept light wood floor family room idea in Los Angeles with gray walls and a wall-mounted tv
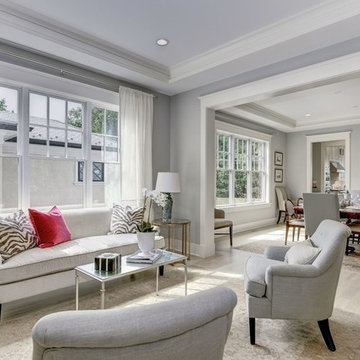
AR Custom Builders
Mid-sized arts and crafts formal and open concept light wood floor and white floor living room photo in DC Metro with gray walls, no fireplace and no tv
Mid-sized arts and crafts formal and open concept light wood floor and white floor living room photo in DC Metro with gray walls, no fireplace and no tv
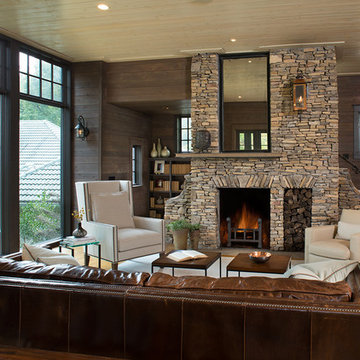
David Dietrich Photography
Living room - large craftsman light wood floor and beige floor living room idea in Charlotte with brown walls
Living room - large craftsman light wood floor and beige floor living room idea in Charlotte with brown walls
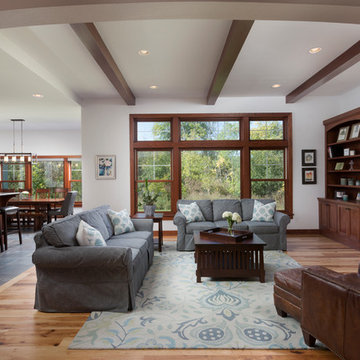
Open concept with a stoned corner hearth and mantel floor to ceiling fireplace with a large transom window brings natural light into this charmed family room. Beamed ceiling and oak stained built in Shaker style media cabinetry compliments the character hickory floors. (Ryan Hainey)
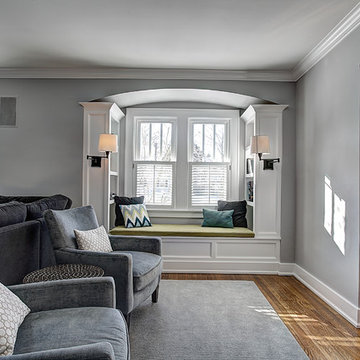
Inspiration for a small craftsman enclosed light wood floor living room remodel in Grand Rapids with gray walls and a wall-mounted tv
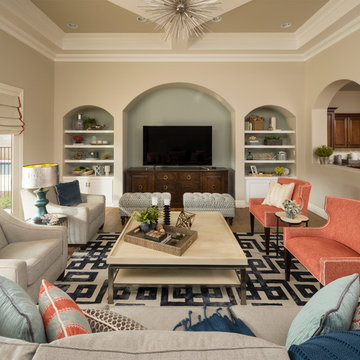
Mid-sized arts and crafts enclosed light wood floor family room photo in Phoenix with beige walls and a tv stand
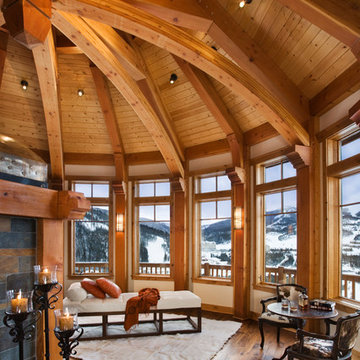
Located overlooking the ski resorts of Big Sky, Montana, this MossCreek custom designed mountain home responded to a challenging site, and the desire to showcase a stunning timber frame element.
Utilizing the topography to its fullest extent, the designers of MossCreek provided their clients with beautiful views of the slopes, unique living spaces, and even a secluded grotto complete with indoor pool.
This is truly a magnificent, and very livable home for family and friends.
Photos: R. Wade
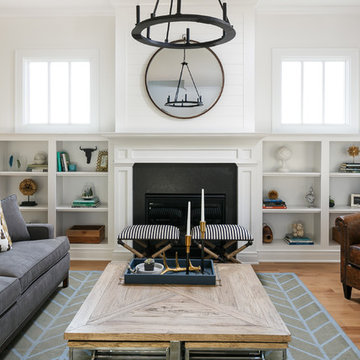
Family room - mid-sized craftsman open concept light wood floor family room idea in Louisville with white walls, a standard fireplace, a stone fireplace and no tv
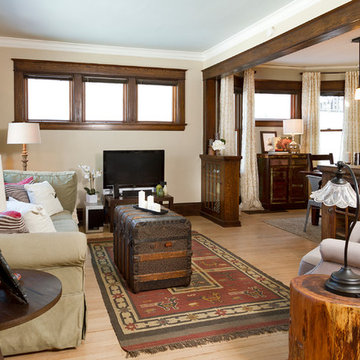
Building Design, Plans, and Interior Finishes by: Fluidesign Studio I Photographer: sethbennphoto.com
Example of a mid-sized arts and crafts open concept light wood floor living room design in Minneapolis with beige walls
Example of a mid-sized arts and crafts open concept light wood floor living room design in Minneapolis with beige walls
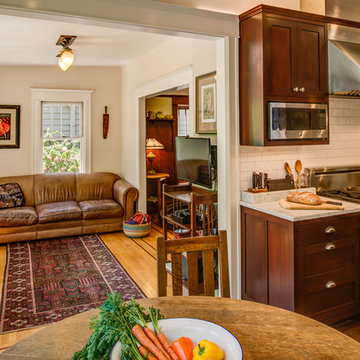
Treve Johnson
Example of a small arts and crafts brown floor and light wood floor family room design in San Francisco with no fireplace and a wall-mounted tv
Example of a small arts and crafts brown floor and light wood floor family room design in San Francisco with no fireplace and a wall-mounted tv
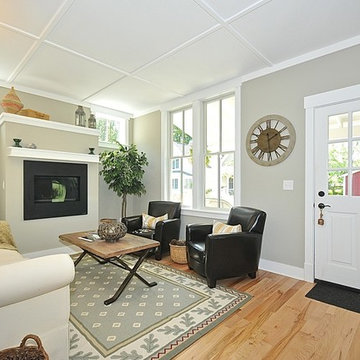
Living room - mid-sized craftsman open concept light wood floor living room idea in Indianapolis with gray walls and a standard fireplace

Located overlooking the ski resorts of Big Sky, Montana, this MossCreek custom designed mountain home responded to a challenging site, and the desire to showcase a stunning timber frame element.
Utilizing the topography to its fullest extent, the designers of MossCreek provided their clients with beautiful views of the slopes, unique living spaces, and even a secluded grotto complete with indoor pool.
This is truly a magnificent, and very livable home for family and friends.
Photos: R. Wade
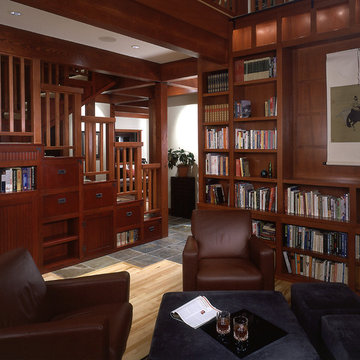
• Before - 2,300 square feet
• After – 3,800 square feet
• Remodel of a 1930’s vacation cabin on a steep, lakeside lot
• Asian-influenced Arts and Crafts style architecture compliments the owner’s art and furniture collection
• A harmonious design blending stained wood, rich stone and natural fibers
• The creation of an upper floor solved access problems while adding space for a grand entry, office and media room
• The new staircase, with its Japanese tansu-style cabinet and widened lower sculpture display steps, forms a partitioning wall for the two-story library
Craftsman Living Space Ideas
1









