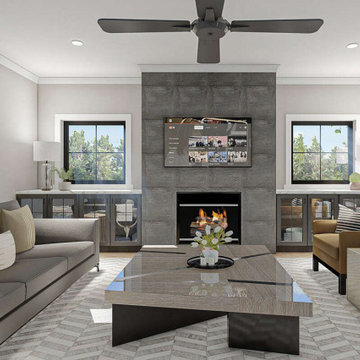Craftsman Living Space Ideas
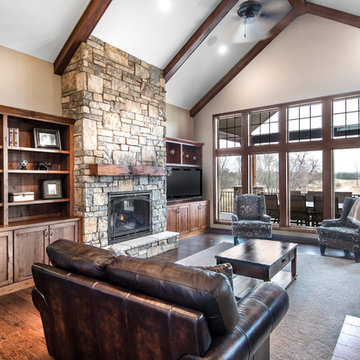
Alan Jackson- Jackson Studios
Inspiration for a craftsman open concept dark wood floor family room remodel in Omaha with beige walls, a standard fireplace and a stone fireplace
Inspiration for a craftsman open concept dark wood floor family room remodel in Omaha with beige walls, a standard fireplace and a stone fireplace
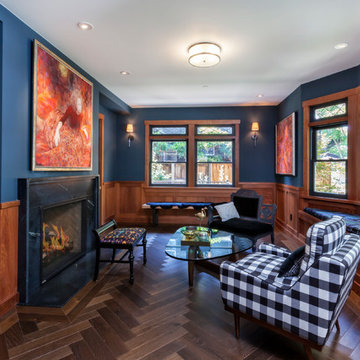
Mid-sized arts and crafts formal and enclosed dark wood floor and brown floor living room photo in San Francisco with blue walls, a standard fireplace and a stone fireplace
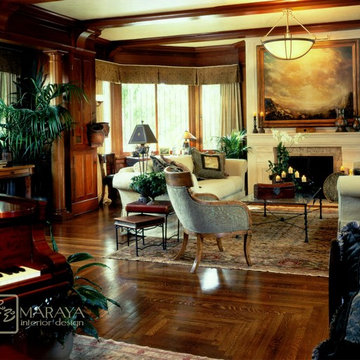
Luxurious modern take on a traditional white Italian villa. An entry with a silver domed ceiling, painted moldings in patterns on the walls and mosaic marble flooring create a luxe foyer. Into the formal living room, cool polished Crema Marfil marble tiles contrast with honed carved limestone fireplaces throughout the home, including the outdoor loggia. Ceilings are coffered with white painted
crown moldings and beams, or planked, and the dining room has a mirrored ceiling. Bathrooms are white marble tiles and counters, with dark rich wood stains or white painted. The hallway leading into the master bedroom is designed with barrel vaulted ceilings and arched paneled wood stained doors. The master bath and vestibule floor is covered with a carpet of patterned mosaic marbles, and the interior doors to the large walk in master closets are made with leaded glass to let in the light. The master bedroom has dark walnut planked flooring, and a white painted fireplace surround with a white marble hearth.
The kitchen features white marbles and white ceramic tile backsplash, white painted cabinetry and a dark stained island with carved molding legs. Next to the kitchen, the bar in the family room has terra cotta colored marble on the backsplash and counter over dark walnut cabinets. Wrought iron staircase leading to the more modern media/family room upstairs.
Project Location: North Ranch, Westlake, California. Remodel designed by Maraya Interior Design. From their beautiful resort town of Ojai, they serve clients in Montecito, Hope Ranch, Malibu, Westlake and Calabasas, across the tri-county areas of Santa Barbara, Ventura and Los Angeles, south to Hidden Hills- north through Solvang and more.
Santa Barbara Craftsman
Original oak flooring, designed new cast stone fireplace mantel, custom made chair, slipcovered sofas with custom made pillows. Hand wrought iron table with glass top made by local craftsman, wood paneled walls and gold colored painted ceiling. Artist owner's painting. one of a kind handknotted rugs and antique piano. leaded glass windows and handmade wrought iron lighting.
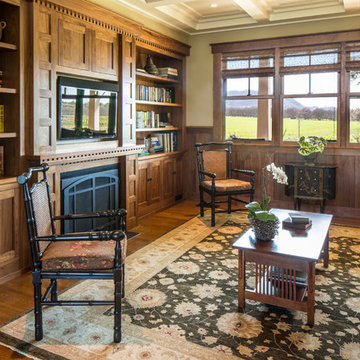
Peter Malinowski / InSite Architectural Photography
Family room library - mid-sized craftsman enclosed medium tone wood floor family room library idea in Santa Barbara with a standard fireplace, a wood fireplace surround, a wall-mounted tv and beige walls
Family room library - mid-sized craftsman enclosed medium tone wood floor family room library idea in Santa Barbara with a standard fireplace, a wood fireplace surround, a wall-mounted tv and beige walls

Inspiration for a large craftsman formal and open concept medium tone wood floor living room remodel in Other with brown walls, a standard fireplace and a tile fireplace
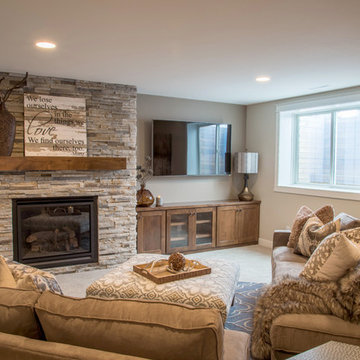
Ryan from North Dakota has built Architectural Designs Exclusive house plan 73348HS in reverse and was kind enough to share his beautiful photos with us!
This design features kitchen and dining areas that can both enjoy the great room fireplace thanks to its open floor plan.
You can also relax on the "other side" of the dual-sided fireplace in the hearth room - enjoying the view out the windows of the beautiful octagonal shaped room!
The lower floor is ideal for entertaining with a spacious game and family room and adjoining bar.
This level also includes a 5th bedroom and a large exercise room.
What a stunning design!
Check it out!
Specs-at-a-glance:
3,477 square feet of living
5 Bedrooms
4.5 Baths
Ready when you are. Where do YOU want to build?
Plan Link: http://bit.ly/73348HS
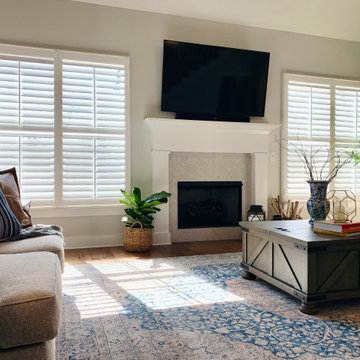
Custom-Crafted Wood Plantation Shutters with 3.5 Tapered Louvers in a Pure Ultra White Finish to Match the Windows' Trim.
Large arts and crafts open concept medium tone wood floor, brown floor and vaulted ceiling family room photo in Nashville with gray walls, a standard fireplace, a stone fireplace and a wall-mounted tv
Large arts and crafts open concept medium tone wood floor, brown floor and vaulted ceiling family room photo in Nashville with gray walls, a standard fireplace, a stone fireplace and a wall-mounted tv
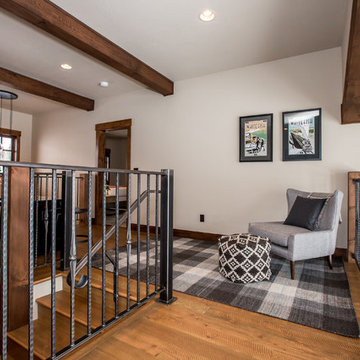
Example of a mid-sized arts and crafts loft-style medium tone wood floor and brown floor family room design in Other with beige walls and no tv
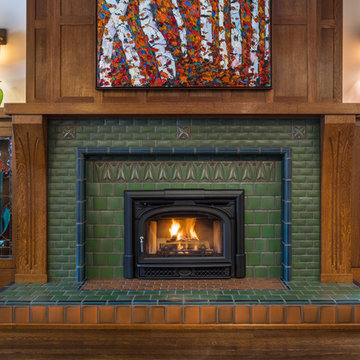
Arts and Crafts fireplace by Motawi Tileworks featuring Sullivan and Halsted relief tile and raised hearth. Photo: Justin Maconochie.
Arts and crafts living room photo in Detroit with a standard fireplace and a tile fireplace
Arts and crafts living room photo in Detroit with a standard fireplace and a tile fireplace
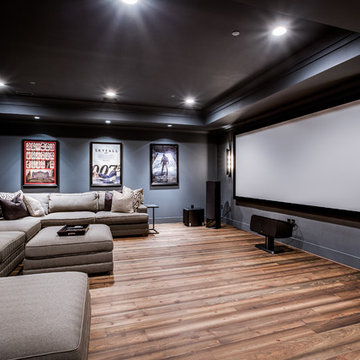
Large arts and crafts open concept medium tone wood floor home theater photo in DC Metro with blue walls and a projector screen
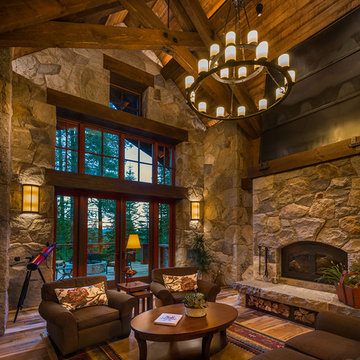
The interior stone was locally sourced and provides thermal mass 90% of the lighting is LED. The entire first floor follows universal design principles for easy access for all levels of mobility. Photographer: Vance Fox
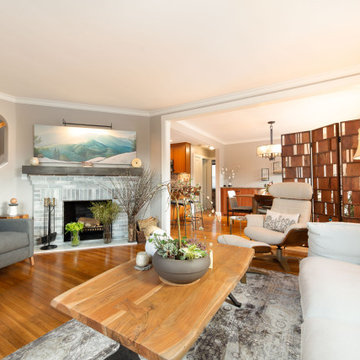
AFTER shot. Fireplace remodels from a red brick to four tones gray brick, manufactured EMD hollow mantel, and marble hearth.
Living room - craftsman living room idea in Other with a corner fireplace
Living room - craftsman living room idea in Other with a corner fireplace
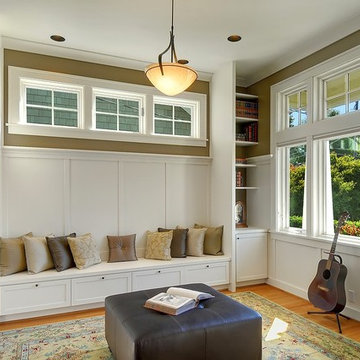
Example of an arts and crafts enclosed medium tone wood floor family room design in Seattle with a music area and beige walls
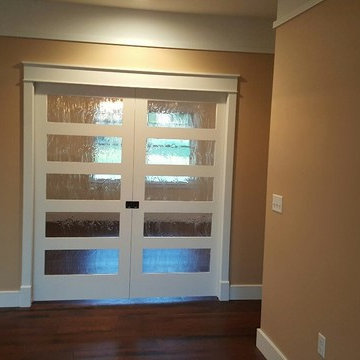
Inspiration for a mid-sized craftsman open concept dark wood floor living room remodel in Orange County with beige walls

Inspired by the surrounding landscape, the Craftsman/Prairie style is one of the few truly American architectural styles. It was developed around the turn of the century by a group of Midwestern architects and continues to be among the most comfortable of all American-designed architecture more than a century later, one of the main reasons it continues to attract architects and homeowners today. Oxbridge builds on that solid reputation, drawing from Craftsman/Prairie and classic Farmhouse styles. Its handsome Shingle-clad exterior includes interesting pitched rooflines, alternating rows of cedar shake siding, stone accents in the foundation and chimney and distinctive decorative brackets. Repeating triple windows add interest to the exterior while keeping interior spaces open and bright. Inside, the floor plan is equally impressive. Columns on the porch and a custom entry door with sidelights and decorative glass leads into a spacious 2,900-square-foot main floor, including a 19 by 24-foot living room with a period-inspired built-ins and a natural fireplace. While inspired by the past, the home lives for the present, with open rooms and plenty of storage throughout. Also included is a 27-foot-wide family-style kitchen with a large island and eat-in dining and a nearby dining room with a beadboard ceiling that leads out onto a relaxing 240-square-foot screen porch that takes full advantage of the nearby outdoors and a private 16 by 20-foot master suite with a sloped ceiling and relaxing personal sitting area. The first floor also includes a large walk-in closet, a home management area and pantry to help you stay organized and a first-floor laundry area. Upstairs, another 1,500 square feet awaits, with a built-ins and a window seat at the top of the stairs that nod to the home’s historic inspiration. Opt for three family bedrooms or use one of the three as a yoga room; the upper level also includes attic access, which offers another 500 square feet, perfect for crafts or a playroom. More space awaits in the lower level, where another 1,500 square feet (and an additional 1,000) include a recreation/family room with nine-foot ceilings, a wine cellar and home office.
Photographer: Jeff Garland
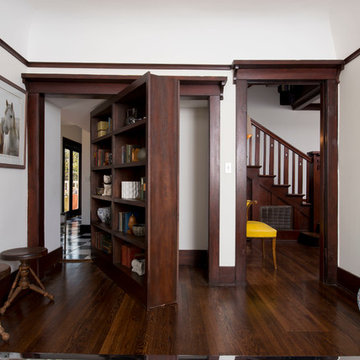
Restoration and remodel of a historic 1901 English Arts & Crafts home in the West Adams neighborhood of Los Angeles by Tim Braseth of ArtCraft Homes, completed in 2013. Space reconfiguration enabled an enlarged vintage-style kitchen and two additional bathrooms for a total of 3. Special features include a pivoting bookcase connecting the library with the kitchen and an expansive deck overlooking the backyard with views to downtown L.A. Renovation by ArtCraft Homes. Staging by Jennifer Giersbrook. Photos by Larry Underhill.
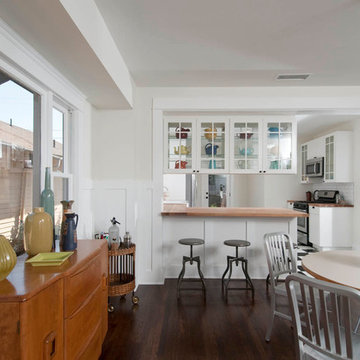
Historic restoration of a classic 1908 Craftsman bungalow in the Jefferson Park neighborhood of Los Angeles by Tim Braseth of ArtCraft Homes, completed in 2013. Originally built as a 2 bedroom 1 bath home, a previous addition added a 3rd bedroom and 2nd bath. Vintage detailing was added throughout as well as a deck accessed by French doors overlooking the backyard. Renovation by ArtCraft Homes. Staging by ArtCraft Collection. Photography by Larry Underhill.

Family room - large craftsman open concept brown floor and dark wood floor family room idea in Detroit with gray walls, a standard fireplace, a tile fireplace and a wall-mounted tv
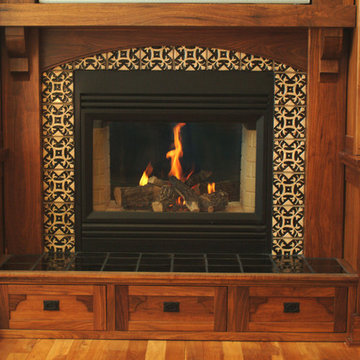
Photo by Will Eick, Homecoming Woodworks.
Inspiration for a craftsman living room remodel in Burlington
Inspiration for a craftsman living room remodel in Burlington
Craftsman Living Space Ideas
32










