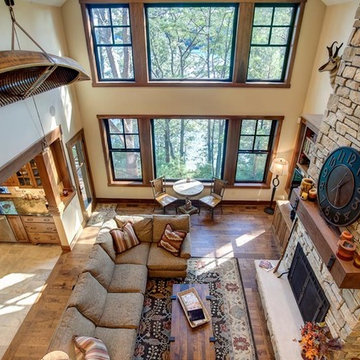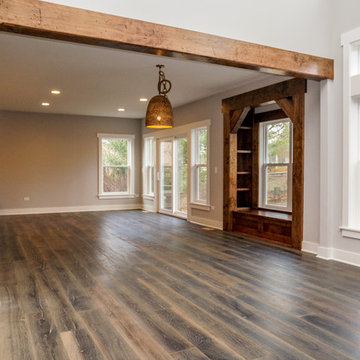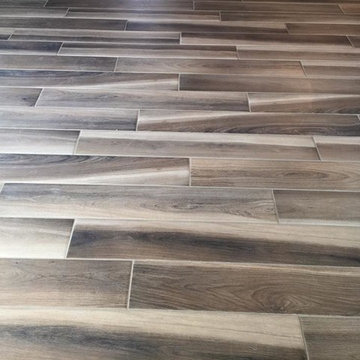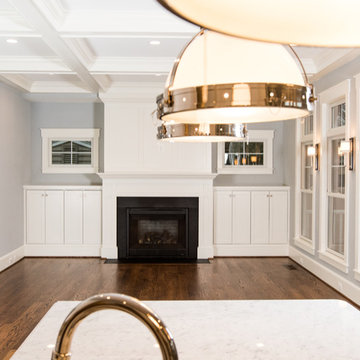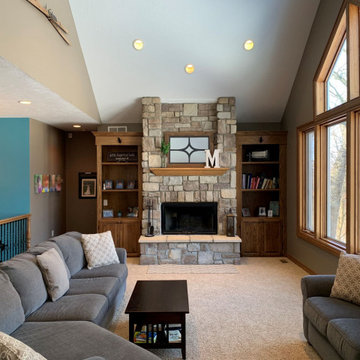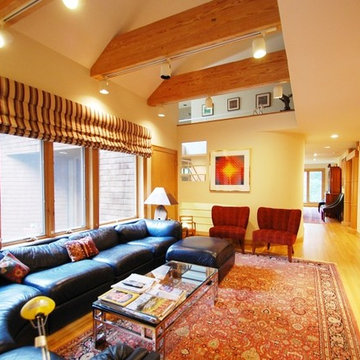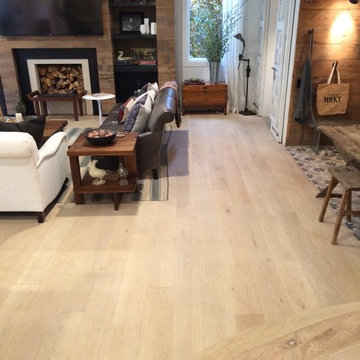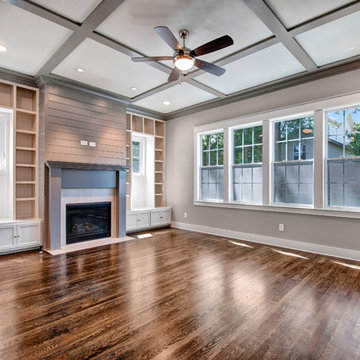Craftsman Living Space Ideas
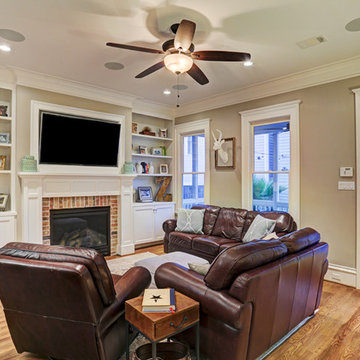
Example of a mid-sized arts and crafts open concept medium tone wood floor living room design in Houston with gray walls, a standard fireplace, a brick fireplace and a media wall
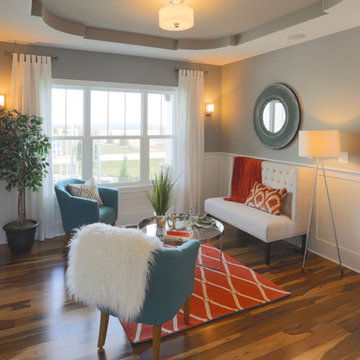
Flex Room used as a sitting room with teal and orange accents and tv that can be covered by sliding barn like doors.
Ray Guansing
Inspiration for a craftsman open concept and formal light wood floor living room remodel in Milwaukee with gray walls, no fireplace and a concealed tv
Inspiration for a craftsman open concept and formal light wood floor living room remodel in Milwaukee with gray walls, no fireplace and a concealed tv
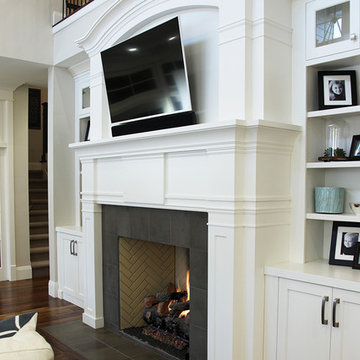
Lenz Works Productions
Inspiration for a craftsman family room remodel in Salt Lake City
Inspiration for a craftsman family room remodel in Salt Lake City
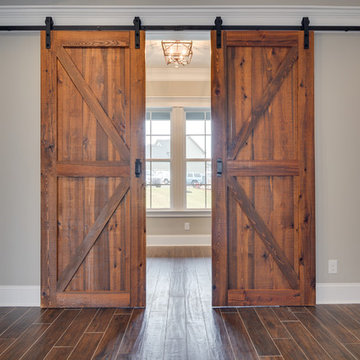
This custom farmhouse-style home in Evans, GA is a beautiful marriage of craftsman style meets elegance. Custom-built barn doors adorn the entrance to the home office.
Photography by Joe Bailey
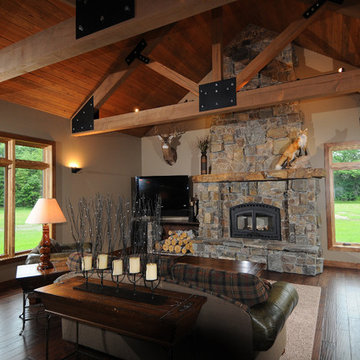
Inspiration for a mid-sized craftsman open concept dark wood floor living room remodel in Other with a standard fireplace and a wall-mounted tv
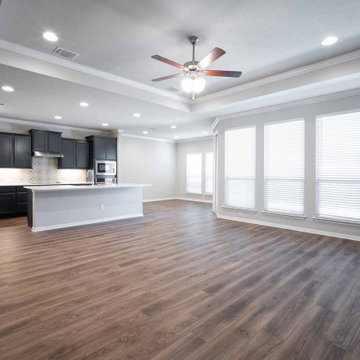
Family room - large craftsman open concept family room idea in Austin with beige walls and no fireplace
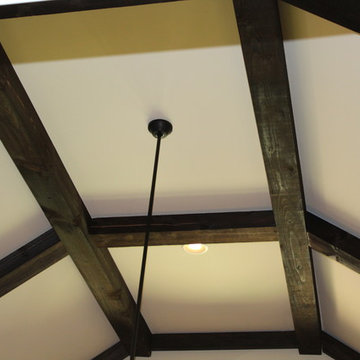
These beams are gorgeous!
Living room - large craftsman open concept medium tone wood floor and brown floor living room idea in Atlanta with beige walls, a standard fireplace and a stone fireplace
Living room - large craftsman open concept medium tone wood floor and brown floor living room idea in Atlanta with beige walls, a standard fireplace and a stone fireplace
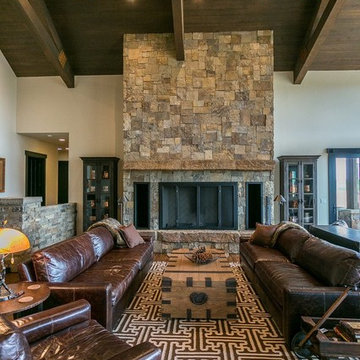
Custom built home.
Large arts and crafts open concept medium tone wood floor and brown floor family room photo in Other with white walls, a standard fireplace and a stone fireplace
Large arts and crafts open concept medium tone wood floor and brown floor family room photo in Other with white walls, a standard fireplace and a stone fireplace
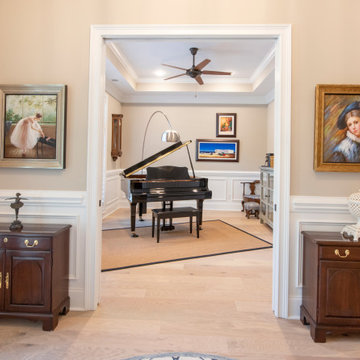
This thoughtful European design is angled with stone, arches, and decorative cupolas. The foyer opens to a spacious study with front views. The island kitchen has a large walk-in pantry and is open to a single dining room. An e-space and powder room offer convenience and the screened porch with skylights is perfect for outdoor entertaining. The great room is cozy with a fireplace and coffered ceiling and offers patio access. The master suite is crowned with a tray ceiling and features dual walk-in closets and vanities, one with extra counter space. A large soaking tub, walk-in shower, and private toilet room complete the master bathroom. This design offers two additional bedrooms, each with a private bathroom and walk-in closet. The three-car garage opens to a vast utility room with ample counter space and sink while a mud room offers storage closets and bench seating. Additional space is available in an upstairs bonus room.
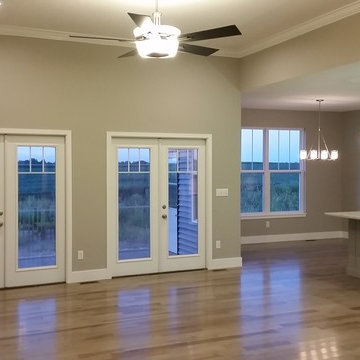
Mid-sized arts and crafts open concept medium tone wood floor living room photo in St Louis with gray walls
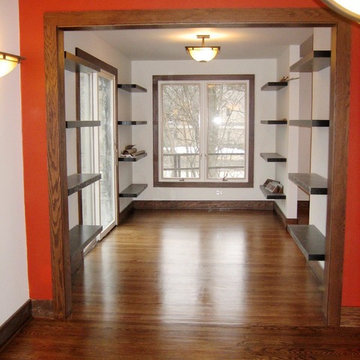
Enclosing the existing covered screen porch, a new home study was added. Dark wood floating shelves were added for my client's extensive book collection. I relocated the existing sliding glass door and window to the newly constructed exterior walls.
Michael Norpell, Wall to Wall
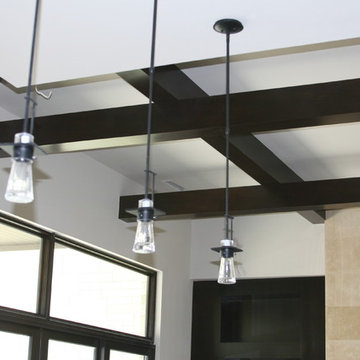
Modern Ceiling Beams
Example of a large arts and crafts loft-style living room design in Dallas
Example of a large arts and crafts loft-style living room design in Dallas
Craftsman Living Space Ideas
752










