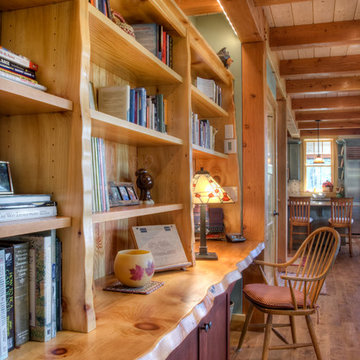Craftsman Living Space Ideas
Refine by:
Budget
Sort by:Popular Today
1 - 20 of 745 photos
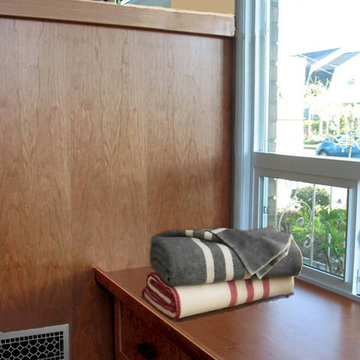
We re routed the heating vent to face inside this new area and the plan included a room partition to provide an entry, doubling as a coat closet. The natural light abounds, to read and play by, and the warmth of the cherry wood banquettes integrate into the room. North Seattle House - Compact Space Built-Ins. Belltown Design. Photography by Paula McHugh
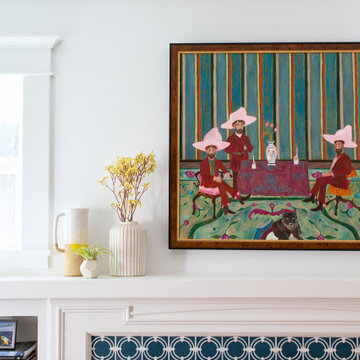
This living room was opened up in the remodel to double the living space. We tiled the surround of the fireplace in a encaustic cement tile. The fireplace shelves and mantle were original in this Craftsman home.
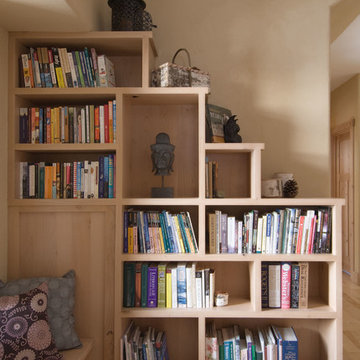
Inspiration for a small craftsman open concept light wood floor and beige floor living room library remodel in Other with beige walls
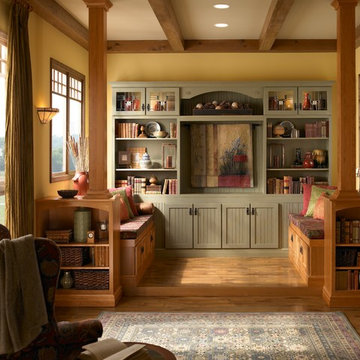
Arts and crafts medium tone wood floor and brown floor family room library photo in Tampa with yellow walls and no tv
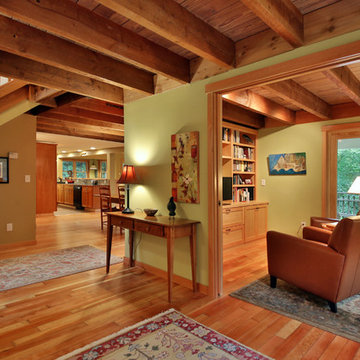
Arts and crafts enclosed light wood floor and beige floor living room library photo in Seattle with green walls, no fireplace and a media wall
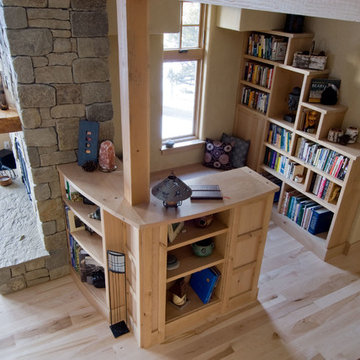
Example of a small arts and crafts open concept light wood floor and beige floor living room library design in Other with beige walls, a standard fireplace and a stone fireplace
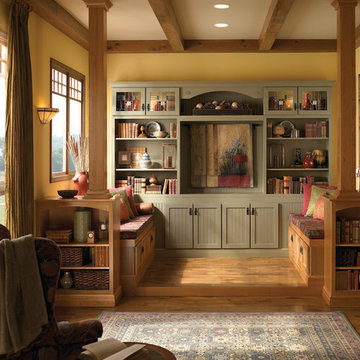
Arts and crafts open concept medium tone wood floor living room library photo in Jacksonville with yellow walls
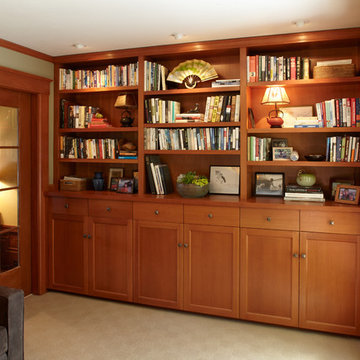
For more information on elements of this design please contact Jennifer Milliken: jennymilliken@gmail.com
Robert J. Schroeder Photography©2014
Inspiration for a craftsman carpeted living room library remodel in San Francisco with green walls
Inspiration for a craftsman carpeted living room library remodel in San Francisco with green walls
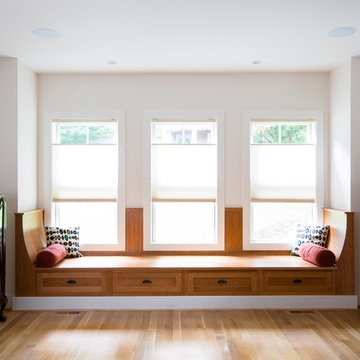
Mid-sized arts and crafts open concept medium tone wood floor living room library photo in Atlanta with no tv, a standard fireplace and a stone fireplace
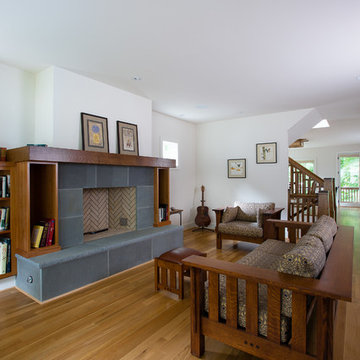
Fireplace is Isokern with blue stone surround.
Inspiration for a mid-sized craftsman open concept medium tone wood floor living room library remodel in Atlanta with no tv, a standard fireplace and a stone fireplace
Inspiration for a mid-sized craftsman open concept medium tone wood floor living room library remodel in Atlanta with no tv, a standard fireplace and a stone fireplace
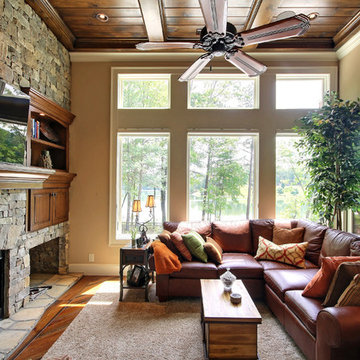
KMPICS.COM
Family room library - large craftsman open concept dark wood floor family room library idea in Atlanta with beige walls, a stone fireplace, a wall-mounted tv and a standard fireplace
Family room library - large craftsman open concept dark wood floor family room library idea in Atlanta with beige walls, a stone fireplace, a wall-mounted tv and a standard fireplace
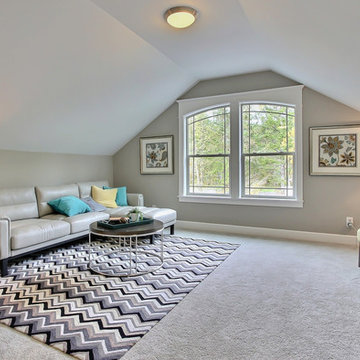
This upstairs bonus room provides a little getaway from every day life.
Inspiration for a large craftsman open concept carpeted family room library remodel in Portland with gray walls and no tv
Inspiration for a large craftsman open concept carpeted family room library remodel in Portland with gray walls and no tv
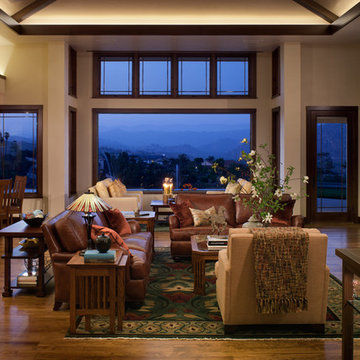
Brady Architectural Photography
Living room library - large craftsman open concept medium tone wood floor living room library idea in San Diego with white walls, a standard fireplace, a brick fireplace and no tv
Living room library - large craftsman open concept medium tone wood floor living room library idea in San Diego with white walls, a standard fireplace, a brick fireplace and no tv
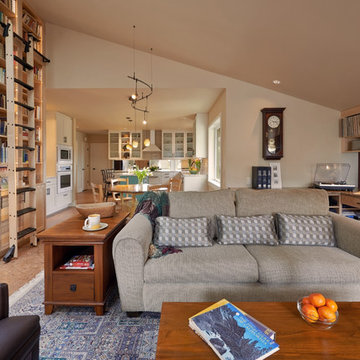
NW Architectural Photography
Mid-sized arts and crafts open concept cork floor family room library photo in Seattle with beige walls, a standard fireplace, a brick fireplace and no tv
Mid-sized arts and crafts open concept cork floor family room library photo in Seattle with beige walls, a standard fireplace, a brick fireplace and no tv
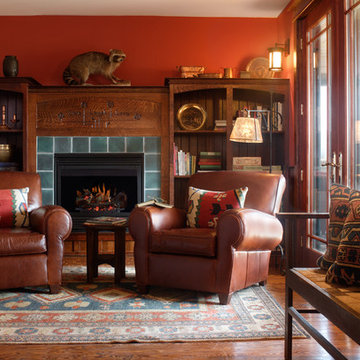
The guests' sitting room is furnished in the Arts and Crafts style with a motto - "Live, Laugh, Love" - carved into the fireplace surround. An antique oak settee and small table, wrought iron floor lamps and antique metalware, with a new flatwoven rug in a traditional pattern, complete the effect.
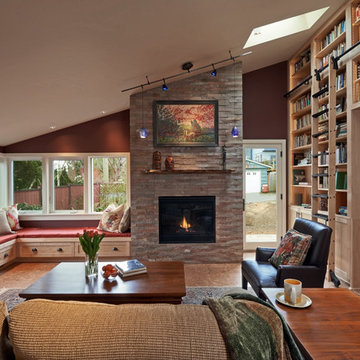
Dale Lang NW architectural photography
Canyon Creek Cabinet Company
Inspiration for a mid-sized craftsman open concept cork floor and brown floor family room library remodel in Seattle with red walls, a stone fireplace, a standard fireplace and no tv
Inspiration for a mid-sized craftsman open concept cork floor and brown floor family room library remodel in Seattle with red walls, a stone fireplace, a standard fireplace and no tv
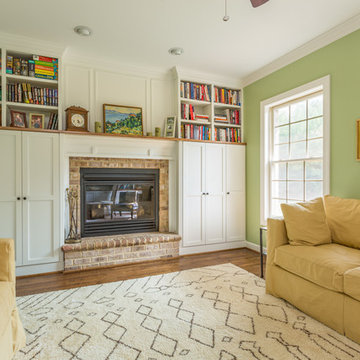
http://bobfortner.com
Inspiration for a large craftsman dark wood floor family room library remodel in Raleigh with green walls, a standard fireplace and a brick fireplace
Inspiration for a large craftsman dark wood floor family room library remodel in Raleigh with green walls, a standard fireplace and a brick fireplace
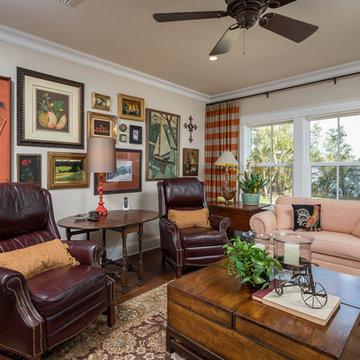
Greg Reigler
Mid-sized arts and crafts open concept dark wood floor family room library photo in Miami with beige walls, no fireplace and a wall-mounted tv
Mid-sized arts and crafts open concept dark wood floor family room library photo in Miami with beige walls, no fireplace and a wall-mounted tv
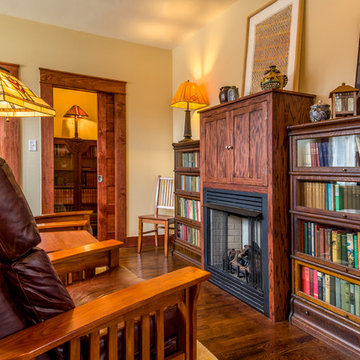
Stacy and Eric Luecker
Arts and crafts dark wood floor living room library photo in Dallas with beige walls, a standard fireplace, a brick fireplace and no tv
Arts and crafts dark wood floor living room library photo in Dallas with beige walls, a standard fireplace, a brick fireplace and no tv
Craftsman Living Space Ideas
1










