Craftsman Living Space with a Media Wall Ideas
Refine by:
Budget
Sort by:Popular Today
1 - 20 of 1,359 photos
Item 1 of 4
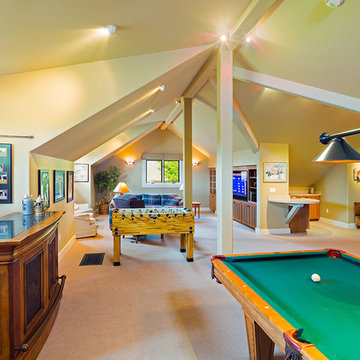
A sports fan's dream, this family room is complete with big screen TV, wet bar, pool table, walkout deck and game room. Photos by Karl Neumann
Game room - huge craftsman open concept carpeted game room idea in Other with beige walls and a media wall
Game room - huge craftsman open concept carpeted game room idea in Other with beige walls and a media wall
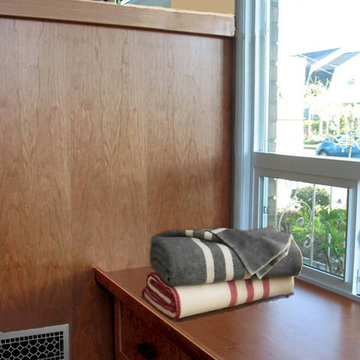
We re routed the heating vent to face inside this new area and the plan included a room partition to provide an entry, doubling as a coat closet. The natural light abounds, to read and play by, and the warmth of the cherry wood banquettes integrate into the room. North Seattle House - Compact Space Built-Ins. Belltown Design. Photography by Paula McHugh
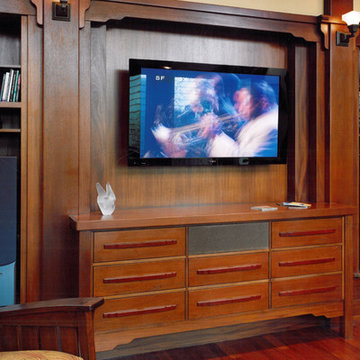
View toward the wide screen TV and high-fidelity sound system for the enjoyment of music and films.
Example of a large arts and crafts formal and enclosed dark wood floor living room design in Boston with yellow walls, no fireplace and a media wall
Example of a large arts and crafts formal and enclosed dark wood floor living room design in Boston with yellow walls, no fireplace and a media wall
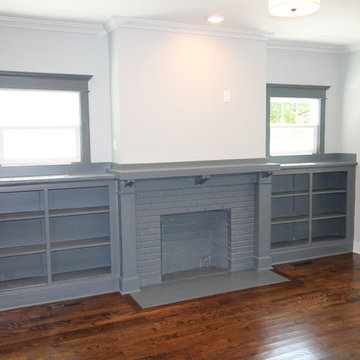
The built-in cabinets, fireplace and window trim were all painted Web Gray to match the kitchen island and cabinetry adding continuity, uniformity and balance to the open living space. The fireplace was sheet-rocked, and the surround and hearth were tiled.

Inspiration for a craftsman dark wood floor family room remodel in Other with beige walls, a standard fireplace, a stone fireplace and a media wall
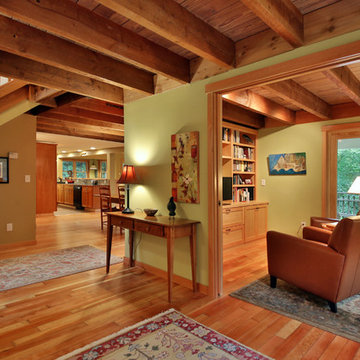
Arts and crafts enclosed light wood floor and beige floor living room library photo in Seattle with green walls, no fireplace and a media wall
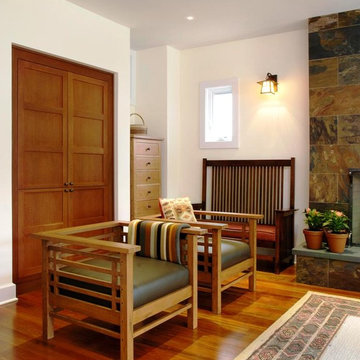
Paul S. Bartholomew Photography, Inc.
Living room - mid-sized craftsman open concept medium tone wood floor and brown floor living room idea in New York with a music area, a media wall, a standard fireplace, a stone fireplace and white walls
Living room - mid-sized craftsman open concept medium tone wood floor and brown floor living room idea in New York with a music area, a media wall, a standard fireplace, a stone fireplace and white walls
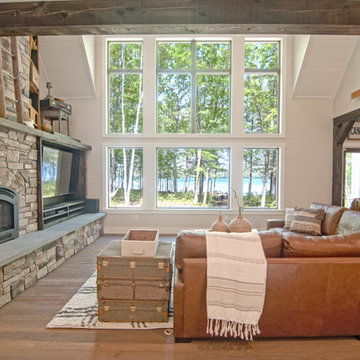
The house features beautiful views of Panther Pond from the minute you step through the front door with floor-to-ceiling Anderson 400 series windows with pine casings stained in Minwax Jacobean.
Floors: Castle Combe Hardwood in Corsham
Fireplace: Bucks County cultured stone 80/20 mix of dressed fieldstone and country ledgestone
Beams: Hemlock in Minwax Jacobean
Couch: Pottery Barn Turner Square Arm Leather Sectional in Maple
Decor: My Sister's Garage
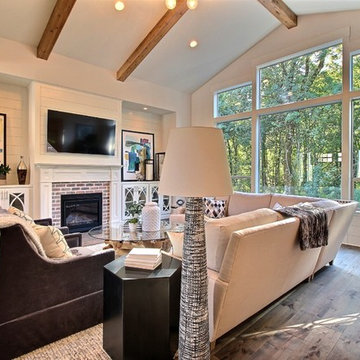
Paint by Sherwin Williams
Body Color - City Loft - SW 7631
Trim Color - Custom Color - SW 8975/3535
Master Suite & Guest Bath - Site White - SW 7070
Girls' Rooms & Bath - White Beet - SW 6287
Exposed Beams & Banister Stain - Banister Beige - SW 3128-B
Gas Fireplace by Heat & Glo
Flooring & Tile by Macadam Floor & Design
Hardwood by Kentwood Floors
Hardwood Product Originals Series - Plateau in Brushed Hard Maple
Kitchen Backsplash by Tierra Sol
Tile Product - Tencer Tiempo in Glossy Shadow
Kitchen Backsplash Accent by Walker Zanger
Tile Product - Duquesa Tile in Jasmine
Sinks by Decolav
Slab Countertops by Wall to Wall Stone Corp
Kitchen Quartz Product True North Calcutta
Master Suite Quartz Product True North Venato Extra
Girls' Bath Quartz Product True North Pebble Beach
All Other Quartz Product True North Light Silt
Windows by Milgard Windows & Doors
Window Product Style Line® Series
Window Supplier Troyco - Window & Door
Window Treatments by Budget Blinds
Lighting by Destination Lighting
Fixtures by Crystorama Lighting
Interior Design by Tiffany Home Design
Custom Cabinetry & Storage by Northwood Cabinets
Customized & Built by Cascade West Development
Photography by ExposioHDR Portland
Original Plans by Alan Mascord Design Associates
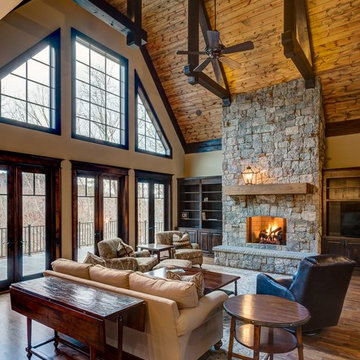
Kevin Meechan
Example of a large arts and crafts formal and open concept dark wood floor living room design in Atlanta with beige walls, a standard fireplace, a stone fireplace and a media wall
Example of a large arts and crafts formal and open concept dark wood floor living room design in Atlanta with beige walls, a standard fireplace, a stone fireplace and a media wall
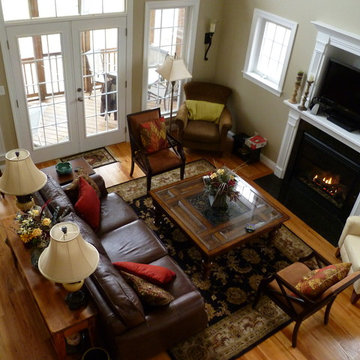
Low-maintenance siding, a front-entry garage and architectural details make this narrow lot charmer perfect for beginning families and empty-nesters. An abundance of windows and open floor plan flood this home with light. Custom-styled features include a plant shelf, fireplace, two-story ceiling, kitchen pass-thru and French doors leading to a porch.
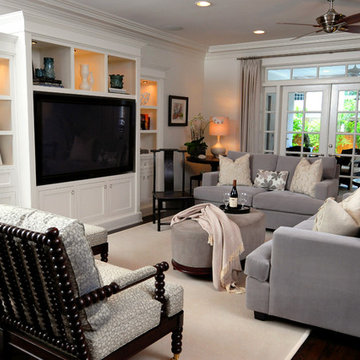
Mid-sized arts and crafts dark wood floor and brown floor family room photo in Tampa with white walls, no fireplace and a media wall
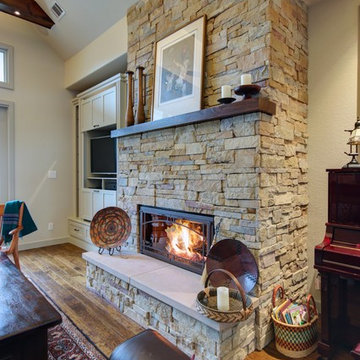
Inspiration for a mid-sized craftsman open concept medium tone wood floor living room remodel in Austin with beige walls, a standard fireplace, a stone fireplace and a media wall
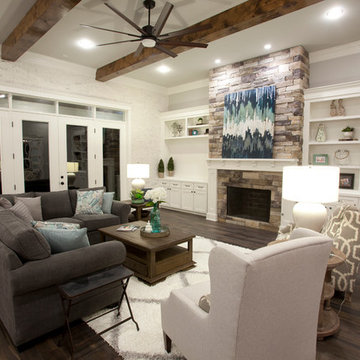
Large living room with stone fireplace, built-ins, hardwood floors, French doors leading out to patio
Large arts and crafts open concept medium tone wood floor family room photo in Austin with gray walls, a standard fireplace, a stone fireplace and a media wall
Large arts and crafts open concept medium tone wood floor family room photo in Austin with gray walls, a standard fireplace, a stone fireplace and a media wall
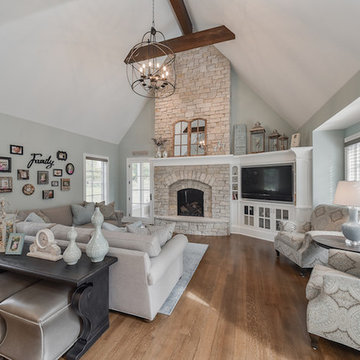
Large arts and crafts open concept medium tone wood floor family room photo in Chicago with blue walls, a standard fireplace, a stone fireplace and a media wall
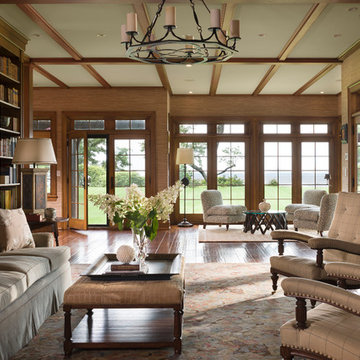
Smiros & Smiros Architects
www.smiros.com
Photo by Durston Saylor
Arts and crafts open concept living room photo in New York with a standard fireplace, a stone fireplace and a media wall
Arts and crafts open concept living room photo in New York with a standard fireplace, a stone fireplace and a media wall
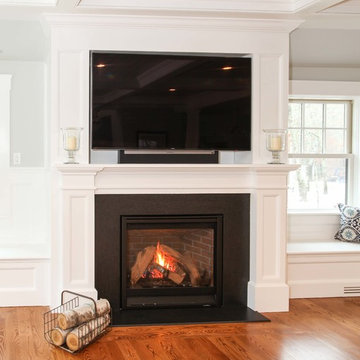
Cape Cod Home, Greek Farmhouse Revival Style Home, Open Concept First Floor Plan, Symmertical Bay Windows, Bay Window Seating, Built in Media Wall, Built In Fireplace, Coffered Ceilings, Wainscoting Paneling, Victorian Era Wall Paneling, JFW Photography for C.R. Watson
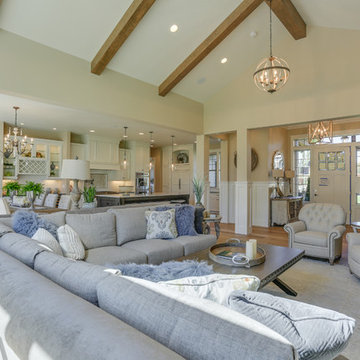
Large arts and crafts open concept medium tone wood floor living room photo in Portland with beige walls, a media wall, a standard fireplace and a stone fireplace
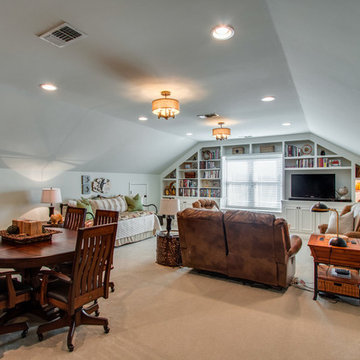
Inspiration for a large craftsman enclosed carpeted game room remodel in Nashville with green walls, no fireplace and a media wall
Craftsman Living Space with a Media Wall Ideas
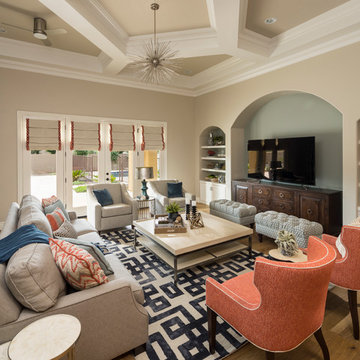
Mid-sized arts and crafts light wood floor family room photo in Phoenix with beige walls, a media wall and no fireplace
1









