Craftsman Living Space with Gray Walls Ideas
Refine by:
Budget
Sort by:Popular Today
1 - 20 of 3,398 photos
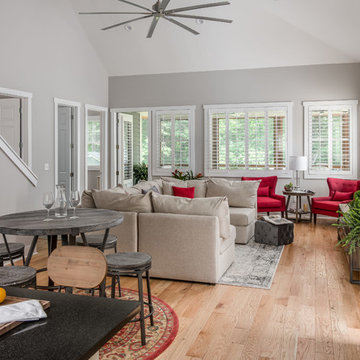
Photography: Garett + Carrie Buell of Studiobuell/ studiobuell.com
Example of a small arts and crafts loft-style light wood floor living room design in Nashville with gray walls and a wall-mounted tv
Example of a small arts and crafts loft-style light wood floor living room design in Nashville with gray walls and a wall-mounted tv

Inspiration for a mid-sized craftsman open concept medium tone wood floor and brown floor family room remodel in Boise with gray walls, a standard fireplace, a tile fireplace and a wall-mounted tv
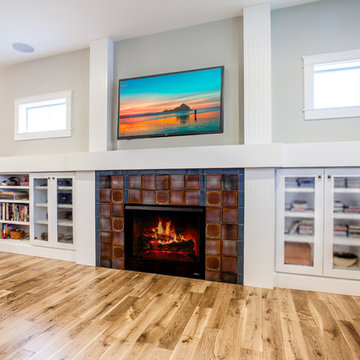
A custom fireplace wall was created to bring depth in the tile selection as well as lots of storage.
Inspiration for a mid-sized craftsman open concept light wood floor and white floor living room library remodel in Albuquerque with gray walls, a standard fireplace, a tile fireplace and a wall-mounted tv
Inspiration for a mid-sized craftsman open concept light wood floor and white floor living room library remodel in Albuquerque with gray walls, a standard fireplace, a tile fireplace and a wall-mounted tv
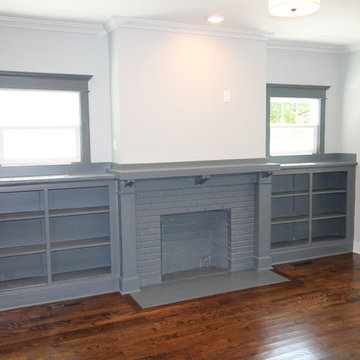
The built-in cabinets, fireplace and window trim were all painted Web Gray to match the kitchen island and cabinetry adding continuity, uniformity and balance to the open living space. The fireplace was sheet-rocked, and the surround and hearth were tiled.
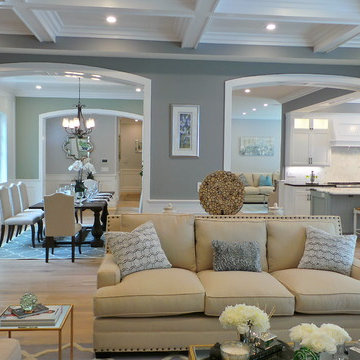
Family room - large craftsman open concept light wood floor family room idea in Los Angeles with gray walls and a wall-mounted tv
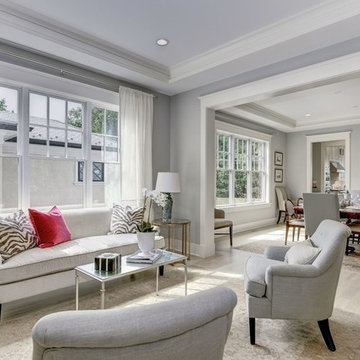
AR Custom Builders
Mid-sized arts and crafts formal and open concept light wood floor and white floor living room photo in DC Metro with gray walls, no fireplace and no tv
Mid-sized arts and crafts formal and open concept light wood floor and white floor living room photo in DC Metro with gray walls, no fireplace and no tv
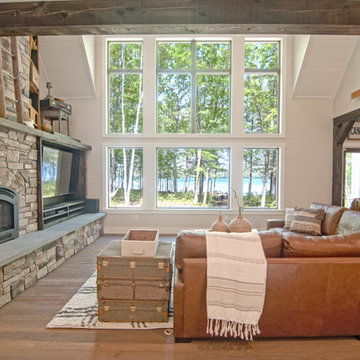
The house features beautiful views of Panther Pond from the minute you step through the front door with floor-to-ceiling Anderson 400 series windows with pine casings stained in Minwax Jacobean.
Floors: Castle Combe Hardwood in Corsham
Fireplace: Bucks County cultured stone 80/20 mix of dressed fieldstone and country ledgestone
Beams: Hemlock in Minwax Jacobean
Couch: Pottery Barn Turner Square Arm Leather Sectional in Maple
Decor: My Sister's Garage
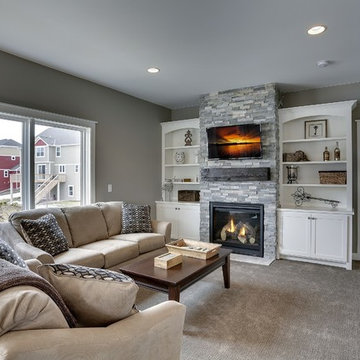
Example of a mid-sized arts and crafts open concept carpeted family room design in Minneapolis with a standard fireplace, a stone fireplace, a wall-mounted tv and gray walls
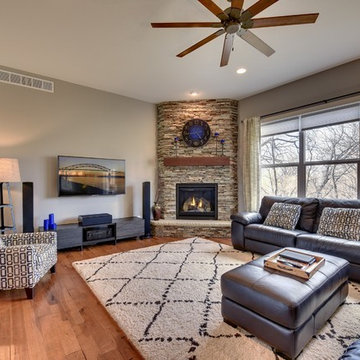
Spacecrafting, LLC.
Living room - craftsman medium tone wood floor living room idea in Minneapolis with gray walls, a corner fireplace, a stone fireplace and a wall-mounted tv
Living room - craftsman medium tone wood floor living room idea in Minneapolis with gray walls, a corner fireplace, a stone fireplace and a wall-mounted tv
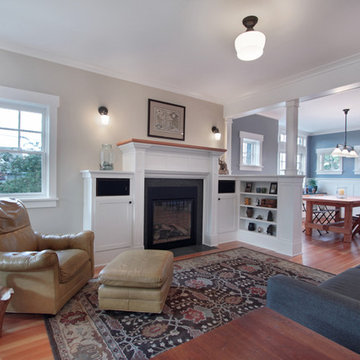
This Greenlake area home is the result of an extensive collaboration with the owners to recapture the architectural character of the 1920’s and 30’s era craftsman homes built in the neighborhood. Deep overhangs, notched rafter tails, and timber brackets are among the architectural elements that communicate this goal.
Given its modest 2800 sf size, the home sits comfortably on its corner lot and leaves enough room for an ample back patio and yard. An open floor plan on the main level and a centrally located stair maximize space efficiency, something that is key for a construction budget that values intimate detailing and character over size.
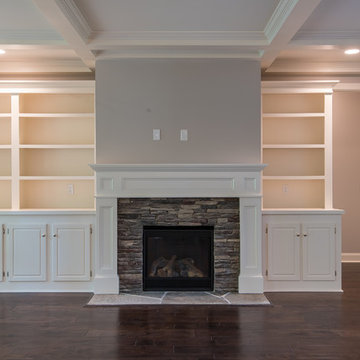
Family room - large craftsman open concept dark wood floor family room idea in Raleigh with gray walls, a standard fireplace, a stone fireplace and a wall-mounted tv
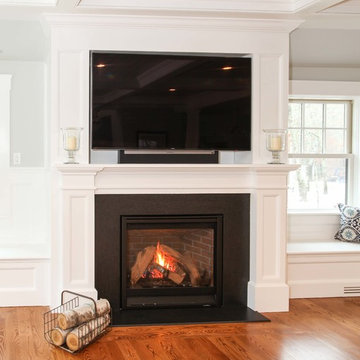
Cape Cod Home, Greek Farmhouse Revival Style Home, Open Concept First Floor Plan, Symmertical Bay Windows, Bay Window Seating, Built in Media Wall, Built In Fireplace, Coffered Ceilings, Wainscoting Paneling, Victorian Era Wall Paneling, JFW Photography for C.R. Watson
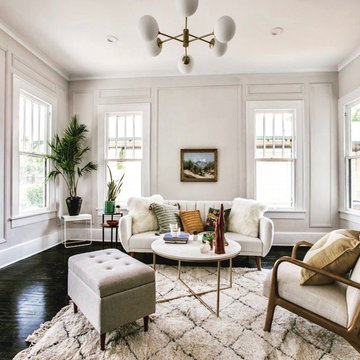
Full cosmetic remodel of historic craftsman that had fallen in disrepair as a rental. Gutted kitchen and replaced with inexpensive cabinets and countertops, opened laundry room and created large bath with vintage tub, added molding, refinished floors
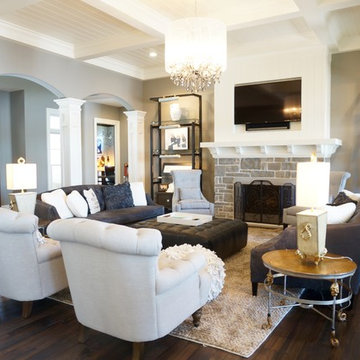
Laura of Pembroke, Inc
Large arts and crafts open concept bamboo floor and brown floor living room photo in Cleveland with gray walls, a standard fireplace, a stone fireplace and a wall-mounted tv
Large arts and crafts open concept bamboo floor and brown floor living room photo in Cleveland with gray walls, a standard fireplace, a stone fireplace and a wall-mounted tv
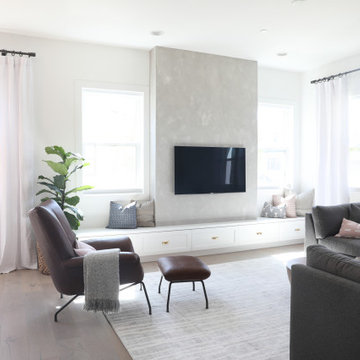
Living room - large craftsman open concept medium tone wood floor and brown floor living room idea in San Francisco with gray walls, no fireplace and a wall-mounted tv
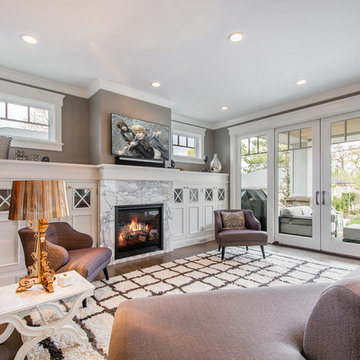
Located in the Avenues of the heart of Salt Lake City, this craftsman style home leaves us astounded. Upon demolition of the existing home, this custom home was built to showcase what exactly Lane Myers Construction could deliver on when we are given numerous constraints. With a floor plan designed to open up what would have been considered a confined space, attention to tiny details and the custom finishes were just the cusp of what we took the time to create
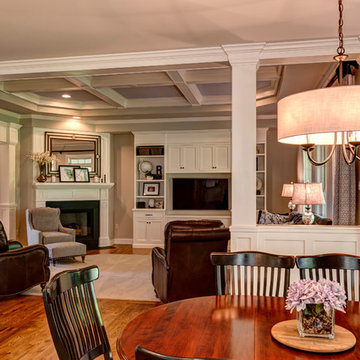
Andy Warren
Arts and crafts living room photo in Other with gray walls and a media wall
Arts and crafts living room photo in Other with gray walls and a media wall
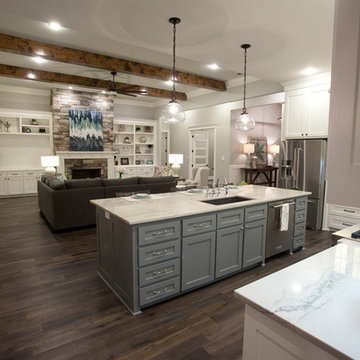
David White Phtography
Inspiration for a large craftsman open concept medium tone wood floor living room remodel in Austin with gray walls, a standard fireplace, a stone fireplace and a media wall
Inspiration for a large craftsman open concept medium tone wood floor living room remodel in Austin with gray walls, a standard fireplace, a stone fireplace and a media wall
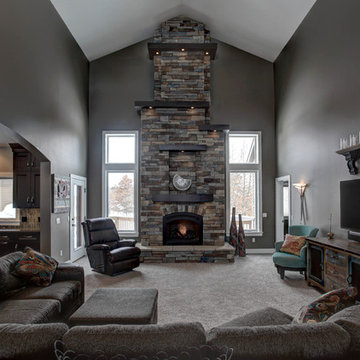
photos by Kate
Family room - craftsman open concept carpeted family room idea in Grand Rapids with gray walls, a standard fireplace and a stone fireplace
Family room - craftsman open concept carpeted family room idea in Grand Rapids with gray walls, a standard fireplace and a stone fireplace
Craftsman Living Space with Gray Walls Ideas

Living Room in detached garage apartment.
Photographer: Patrick Wong, Atelier Wong
Inspiration for a small craftsman loft-style porcelain tile and multicolored floor living room remodel in Austin with gray walls and a wall-mounted tv
Inspiration for a small craftsman loft-style porcelain tile and multicolored floor living room remodel in Austin with gray walls and a wall-mounted tv
1









