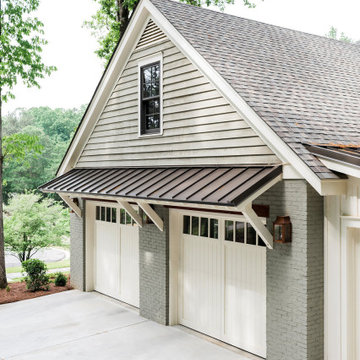Craftsman Home Design Ideas
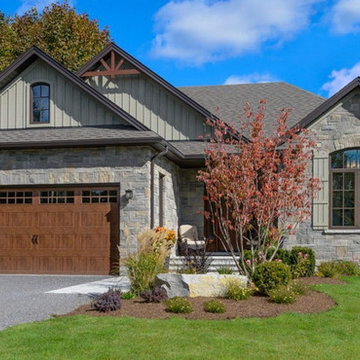
Large craftsman gray two-story mixed siding gable roof idea in Minneapolis
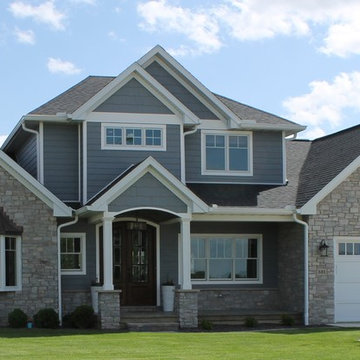
Custom Front Porch
Arts and crafts gray two-story mixed siding house exterior photo in Chicago
Arts and crafts gray two-story mixed siding house exterior photo in Chicago
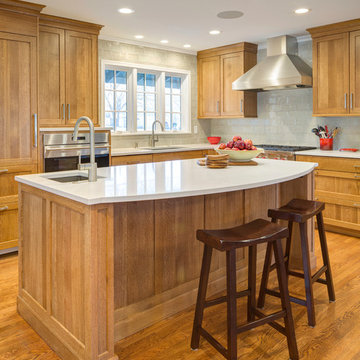
Bob Greenspan
Inspiration for a mid-sized craftsman l-shaped light wood floor eat-in kitchen remodel in Kansas City with an undermount sink, shaker cabinets, light wood cabinets, quartz countertops, gray backsplash, subway tile backsplash, stainless steel appliances and an island
Inspiration for a mid-sized craftsman l-shaped light wood floor eat-in kitchen remodel in Kansas City with an undermount sink, shaker cabinets, light wood cabinets, quartz countertops, gray backsplash, subway tile backsplash, stainless steel appliances and an island
Find the right local pro for your project
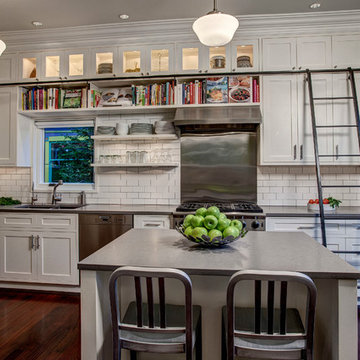
A custom library ladder works in the Kitchen and also the Living Room. John Wilbanks Photography
Example of an arts and crafts single-wall kitchen design in Seattle with a double-bowl sink, shaker cabinets, white cabinets, white backsplash, subway tile backsplash, stainless steel appliances and an island
Example of an arts and crafts single-wall kitchen design in Seattle with a double-bowl sink, shaker cabinets, white cabinets, white backsplash, subway tile backsplash, stainless steel appliances and an island
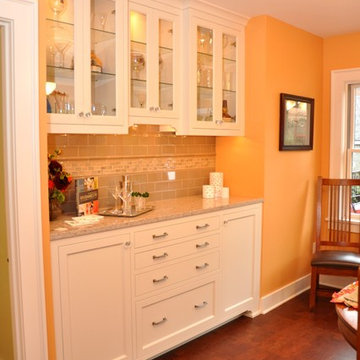
A custom cabinet in the dining room was designed to echo traditional built-in buffet cabinets found in bungalows of this age. The lower cabinets have roll out drawers that house the bar.
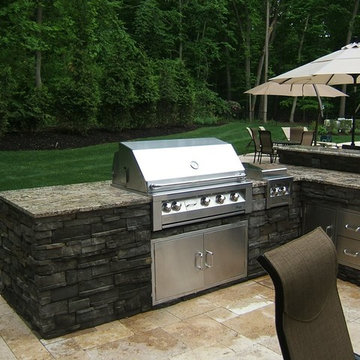
Patio kitchen - mid-sized craftsman backyard tile patio kitchen idea in New York with no cover
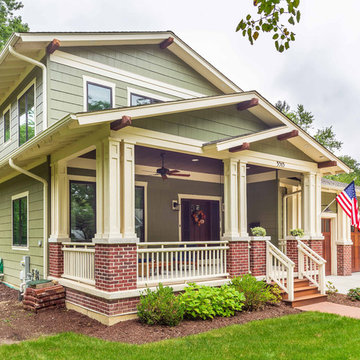
Front elevation, highlighting double-gable entry at the front porch with double-column detail at the porch and garage. Exposed rafter tails and cedar brackets are shown, along with gooseneck vintage-style fixtures at the garage doors. Front porch is finished with tongue and groove paneling, recessed lights and ceiling fan.
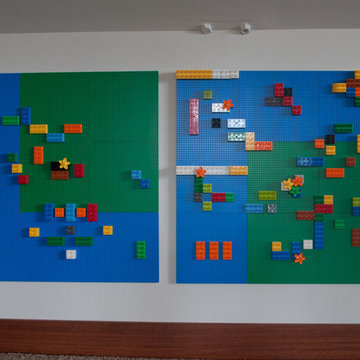
The goal for this light filled finished attic was to create a play space where two young boys could nurture and develop their creative and imaginative selves. A neutral tone was selected for the walls as a foundation for the bright pops of color added in furnishings, area rug and accessories throughout the room. We took advantage of the room’s interesting angles and created a custom chalk board that followed the lines of the ceiling. Magnetic circles from Land of Nod add a playful pop of color and perfect spot for magnetic wall play. A ‘Space Room’ behind the bike print fabric curtain is a favorite hideaway with a glow in the dark star filled ceiling and a custom litebrite wall. Custom Lego baseplate removable wall boards were designed and built to create a Flexible Lego Wall. The family was interested in the concept of a Lego wall but wanted to keep the space flexible for the future. The boards (designed by Jennifer Gardner Design) can be moved to the floor for Lego play and then easily hung back on the wall with a cleat system to display their 3-dimensional Lego creations! This room was great fun to design and we hope it will provide creative and imaginative play inspiration in the years to come!
Designed by: Jennifer Gardner Design
Photography by: Marcella Winspear
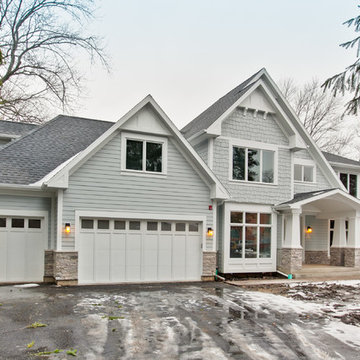
Mid-sized arts and crafts gray two-story mixed siding gable roof photo in Chicago

This project was completed for clients who wanted a comfortable, accessible 1ST floor bathroom for their grown daughter to use during visits to their home as well as a nicely-appointed space for any guest. Their daughter has some accessibility challenges so the bathroom was also designed with that in mind.
The original space worked fairly well in some ways, but we were able to tweak a few features to make the space even easier to maneuver through. We started by making the entry to the shower flush so that there is no curb to step over. In addition, although there was an existing oversized seat in the shower, it was way too deep and not comfortable to sit on and just wasted space. We made the shower a little smaller and then provided a fold down teak seat that is slip resistant, warm and comfortable to sit on and can flip down only when needed. Thus we were able to create some additional storage by way of open shelving to the left of the shower area. The open shelving matches the wood vanity and allows a spot for the homeowners to display heirlooms as well as practical storage for things like towels and other bath necessities.
We carefully measured all the existing heights and locations of countertops, toilet seat, and grab bars to make sure that we did not undo the things that were already working well. We added some additional hidden grab bars or “grabcessories” at the toilet paper holder and shower shelf for an extra layer of assurance. Large format, slip-resistant floor tile was added eliminating as many grout lines as possible making the surface less prone to tripping. We used a wood look tile as an accent on the walls, and open storage in the vanity allowing for easy access for clean towels. Bronze fixtures and frameless glass shower doors add an elegant yet homey feel that was important for the homeowner. A pivot mirror allows adjustability for different users.
If you are interested in designing a bathroom featuring “Living In Place” or accessibility features, give us a call to find out more. Susan Klimala, CKBD, is a Certified Aging In Place Specialist (CAPS) and particularly enjoys helping her clients with unique needs in the context of beautifully designed spaces.
Designed by: Susan Klimala, CKD, CBD
Photography by: Michael Alan Kaskel
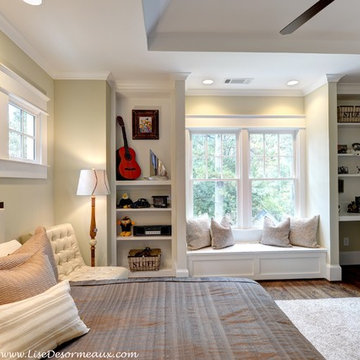
When possible store toys in a bench or cabinets while keeping open shelves looking organized and free from clutter.
Inspiration for a huge craftsman medium tone wood floor bedroom remodel in Atlanta with beige walls
Inspiration for a huge craftsman medium tone wood floor bedroom remodel in Atlanta with beige walls
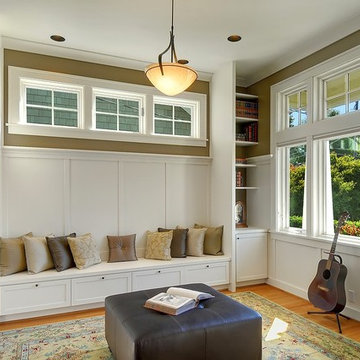
Example of an arts and crafts enclosed medium tone wood floor family room design in Seattle with a music area and beige walls
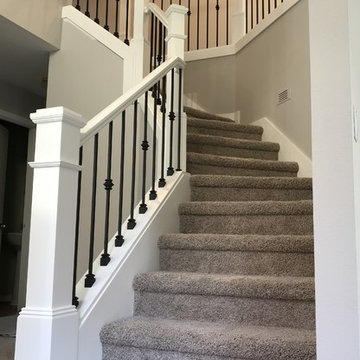
Portland Stair Company
Inspiration for a mid-sized craftsman carpeted curved wood railing staircase remodel in Portland with carpeted risers
Inspiration for a mid-sized craftsman carpeted curved wood railing staircase remodel in Portland with carpeted risers
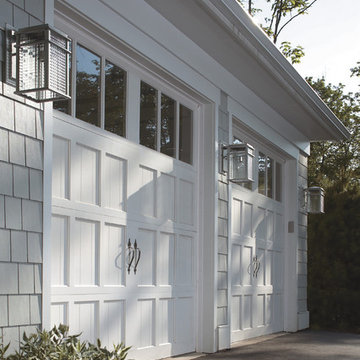
Clopay Reserve Wood Collection custom carriage house garage doors with REC13 windows, painted white. Overhead garage doors, Craftsman style light fixtures.
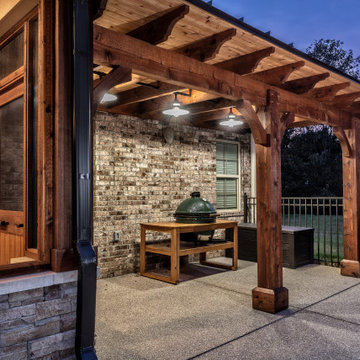
Patio - mid-sized craftsman backyard stamped concrete patio idea in Other with a pergola
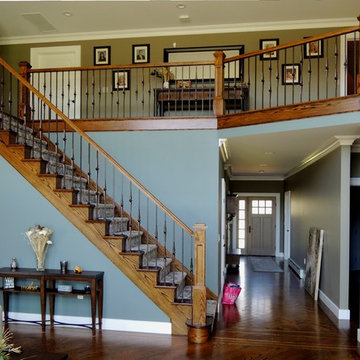
Staircase - large craftsman wooden straight mixed material railing staircase idea in New York with wooden risers
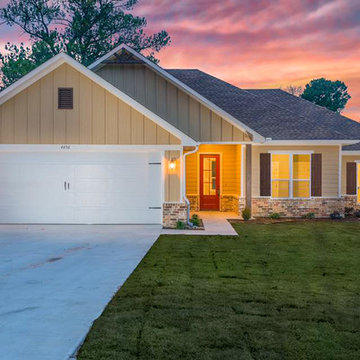
#houseplan 51703HZ comes to life in Texas
Specs-at-a-glance
4 beds
2 baths
1,700+ sq. ft.
Plans: https://www.architecturaldesigns.com/51703hz
#51747hz
#readywhenyouare
#houseplan
#homesweethome
Craftsman Home Design Ideas
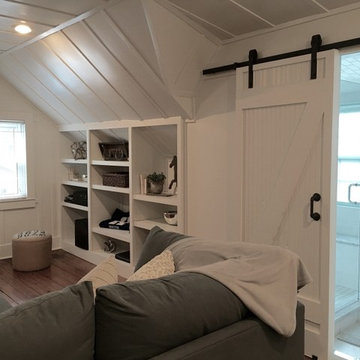
Family room - mid-sized craftsman enclosed medium tone wood floor family room idea in Louisville with white walls, a standard fireplace, a wood fireplace surround and a wall-mounted tv
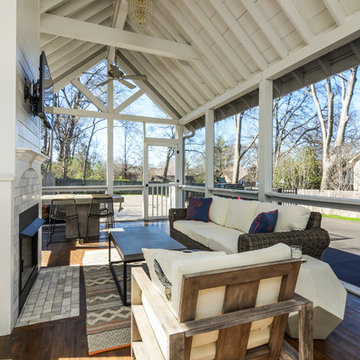
Having a porch that is screened in but at the same time feels open with the outdoor fresh air is the best of both worlds. With stained hard wood floors and a fireplace, you almost feel like this is a room in your house.
63

























