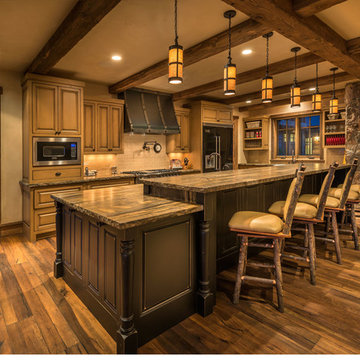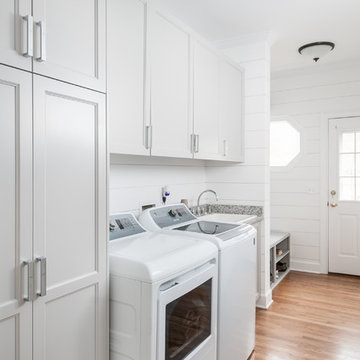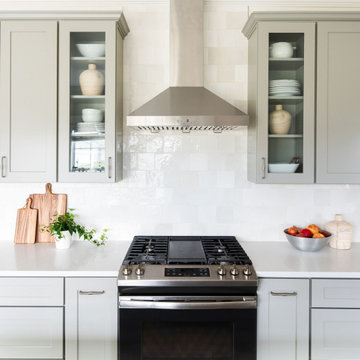Craftsman Home Design Ideas
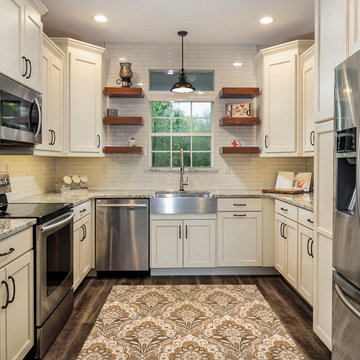
We recently completed this kitchen renovation in Williston, FL. The customer recently purchased this house and wanted to open up the space and renovate the kitchen and main areas before moving in. We removed the wall closing off the kitchen and removed the pantry closet. We designed a new kitchen layout maximizing the space and opening up the kitchen to the great room. We installed oak shaker style cabinets in antique white with a chocolate glaze. The cabinets are finished with two stage crown mouldings with light rail and LED undercabinet lighting. We installed custom floating oak shelves that complement the 2x8 bone tile backsplash and granite counters. We finished the kitchen with a farmhouse style sink, antique styled bronze pendant light fixture and matching hardware. We couldn’t be happier with the end result of this kitchen transformation!
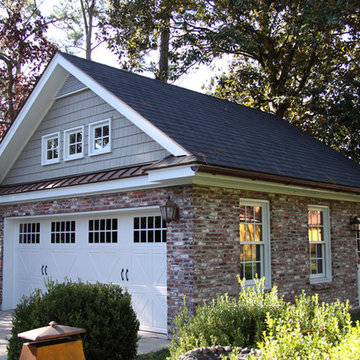
content design group
Inspiration for a craftsman detached two-car garage remodel in Jacksonville
Inspiration for a craftsman detached two-car garage remodel in Jacksonville
Find the right local pro for your project
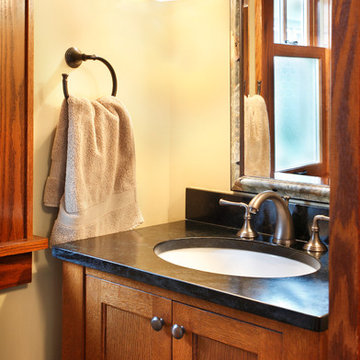
Troy Gustafson Photography
Example of an arts and crafts powder room design in Minneapolis
Example of an arts and crafts powder room design in Minneapolis
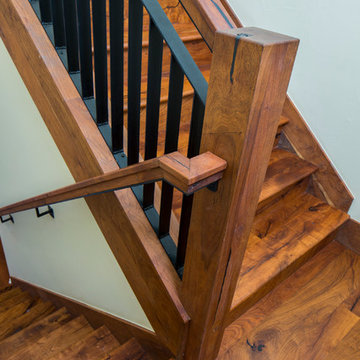
Tre Dunham with Fine Focus Photography
Example of a mid-sized arts and crafts wooden curved mixed material railing staircase design in Austin with wooden risers
Example of a mid-sized arts and crafts wooden curved mixed material railing staircase design in Austin with wooden risers
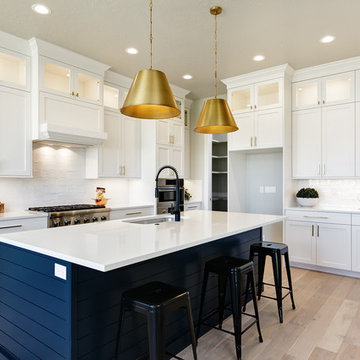
Example of a large arts and crafts u-shaped light wood floor and beige floor eat-in kitchen design in Boise with an undermount sink, recessed-panel cabinets, white cabinets, quartz countertops, white backsplash, brick backsplash, stainless steel appliances, an island and white countertops
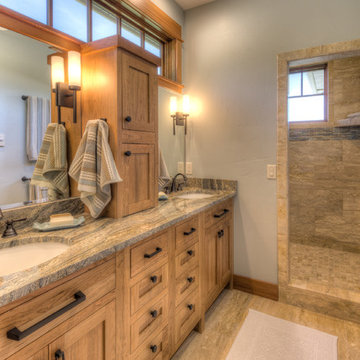
Flori Engbrecht
Large arts and crafts limestone floor bathroom photo in Other with gray walls
Large arts and crafts limestone floor bathroom photo in Other with gray walls
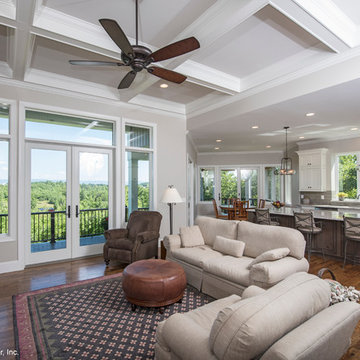
This Craftsman-blend, hillside walkout home plan has European and Old World influence found throughout. The vaulted great room opens out to a covered porch with skylights, while the unique angled dining room accesses a screened porch with views all around this home plan. The open kitchen has room for multiple chefs to work and a walk-in pantry for plenty of storage in this home plan. A mudroom greets you by the garage, and a separate utility room includes a sink and counter space. The lower level includes a rec room and two bedrooms - each with their own bathroom to round out this home plan.
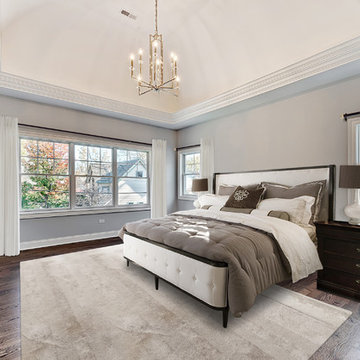
Master Bedroom
Bedroom - large craftsman master dark wood floor bedroom idea in Chicago with beige walls and no fireplace
Bedroom - large craftsman master dark wood floor bedroom idea in Chicago with beige walls and no fireplace
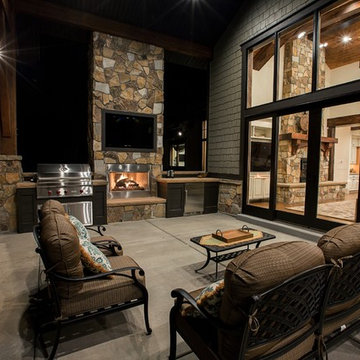
Patio kitchen - small craftsman backyard concrete patio kitchen idea in Salt Lake City with an awning
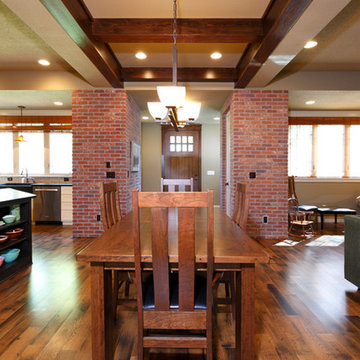
It was the owner's dream to have a 'cottage' style home in the city. While the design is based on tradition materials and details, the floor plan is designed to be open and airy. This two story home has three bedrooms and two full bathrooms on the upper level including the master suite with fire place and adjoining deck that also serves as a cover for the patio below. The main level features an open living/dining/kitchen area with an indoor-outdoor fire place. The breeze way to the garage contains a laundry room and storage, full bathroom and an open den that can be closed off to act as a guest
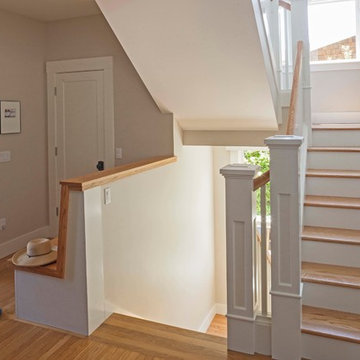
Example of an arts and crafts medium tone wood floor foyer design in San Francisco with beige walls and a dark wood front door
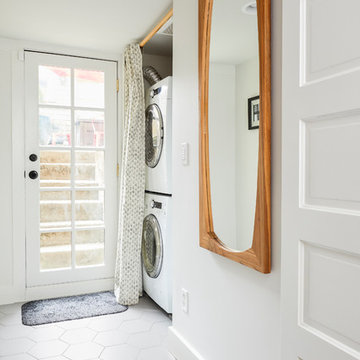
© Cindy Apple Photography
Inspiration for a craftsman ceramic tile and white floor laundry closet remodel in Seattle with white walls and a stacked washer/dryer
Inspiration for a craftsman ceramic tile and white floor laundry closet remodel in Seattle with white walls and a stacked washer/dryer
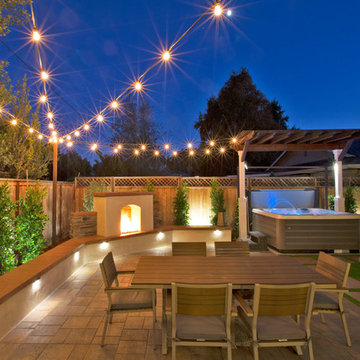
photography by Joslyn Amato
Small arts and crafts backyard concrete paver patio photo in San Luis Obispo with a fireplace and a pergola
Small arts and crafts backyard concrete paver patio photo in San Luis Obispo with a fireplace and a pergola
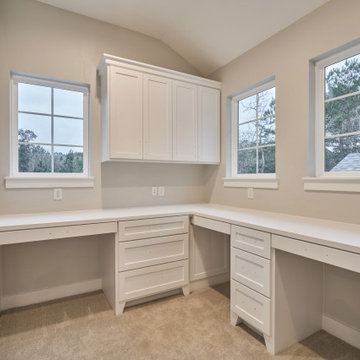
Kids' study room - mid-sized craftsman gender-neutral carpeted and beige floor kids' study room idea in Houston with beige walls
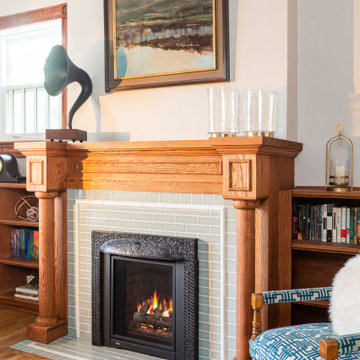
Forge your dream craftsman fireplace by adding borders of color and trim. This fireplace incorporates our subtle green Salton Sea glaze in two shapes and patterns that are brought together by a band of white trim tile.
DESIGN
TVL Creative
PHOTOS
Jess Blackwell Photography
Tile Shown: 1x6 Flat Liner & 1x6 ROund Liner in Frost; 3x3 & 2x6 in Salton Sea
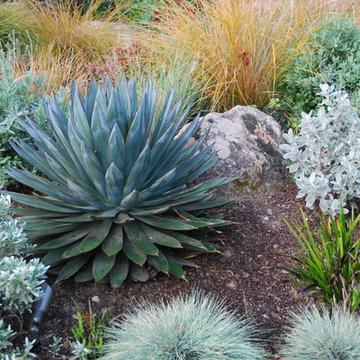
verdancedesign
Photo of a large craftsman drought-tolerant and full sun front yard stone landscaping in San Francisco.
Photo of a large craftsman drought-tolerant and full sun front yard stone landscaping in San Francisco.
Craftsman Home Design Ideas
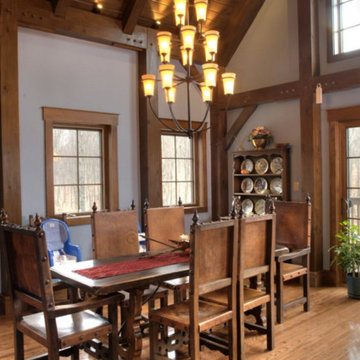
Large arts and crafts medium tone wood floor great room photo in Boston with blue walls and no fireplace
126

























