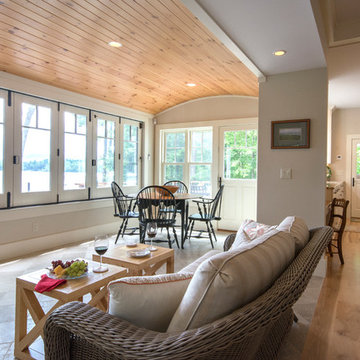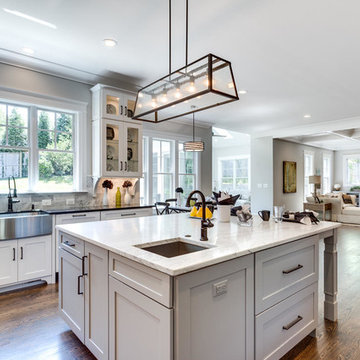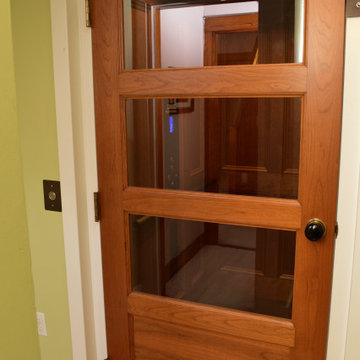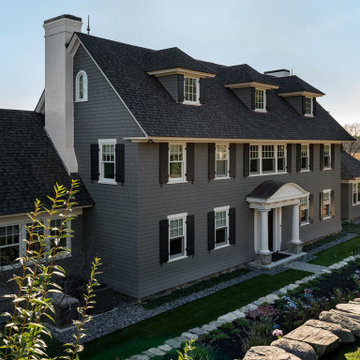Craftsman Home Design Ideas
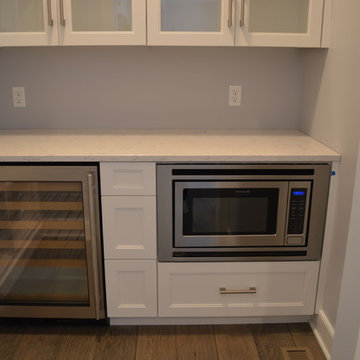
Inspiration for a large craftsman l-shaped medium tone wood floor kitchen pantry remodel in Other with a double-bowl sink, recessed-panel cabinets, white cabinets, wood countertops, stainless steel appliances and an island
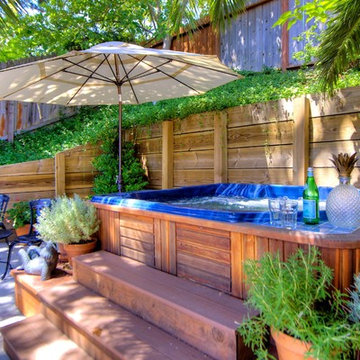
The large hot tub enjoys valley views and is tucked cozily into the hillside.
Inspiration for a huge craftsman backyard tile patio fountain remodel in San Francisco with a gazebo
Inspiration for a huge craftsman backyard tile patio fountain remodel in San Francisco with a gazebo
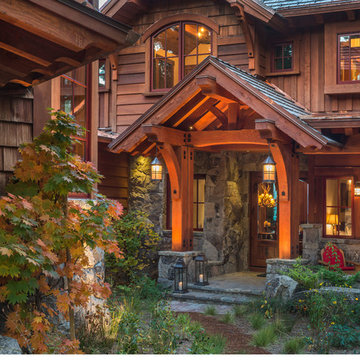
Example of a mid-sized arts and crafts entryway design in Sacramento with a dark wood front door

The original kitchen was disjointed and lacked connection to the home and its history. The remodel opened the room to other areas of the home by incorporating an unused breakfast nook and enclosed porch to create a spacious new kitchen. It features stunning soapstone counters and range splash, era appropriate subway tiles, and hand crafted floating shelves. Ceasarstone on the island creates a durable, hardworking surface for prep work. A black Blue Star range anchors the space while custom inset fir cabinets wrap the walls and provide ample storage. Great care was given in restoring and recreating historic details for this charming Foursquare kitchen.
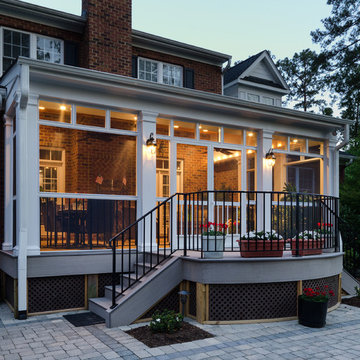
Most porch additions look like an "after-thought" and detract from the better thought-out design of a home. The design of the porch followed by the gracious materials and proportions of this Georgian-style home. The brick is left exposed and we brought the outside in with wood ceilings. The porch has craftsman-style finished and high quality carpet perfect for outside weathering conditions.
The space includes a dining area and seating area to comfortably entertain in a comfortable environment with crisp cool breezes from multiple ceiling fans.
Love porch life at it's best!
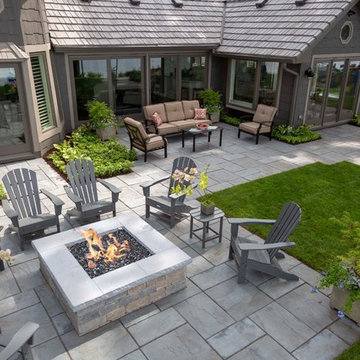
Separate spaces for dining, lounging and hanging around the fire are clearly visible. Hands down this is the most interesting home we have landscaped in the last five years. Landscape design by John Algozzini.
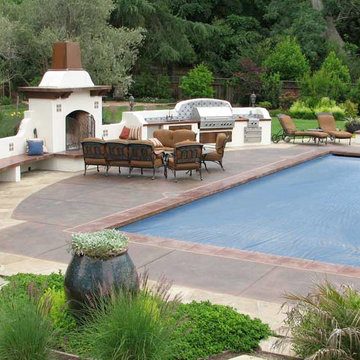
At this Saratoga, Calif., home of an NFL star, there is no such thing as simple. The quarterback had visions of a pool deck connected to an outdoor kitchen that featured a fireplace, barbecue and trash compactor.
Tom Ralston of Tom Ralston Concrete, in Santa Cruz, Calif., was chosen as the man for the job. "He wanted the pool to have somewhat of an organic feel," Ralston says. "But at the same time, he wanted to have more of a conventional look."
The customer's wishes were met by Ralstons team painting the kitchen components white. The pool deck was also tied in to the look. .
"The concrete is acid-stained, and what that does is play off his conventional-looking barbecue and pizza oven with organics," Ralston says. "I always view acid stain as an organic because it comes from the iron oxides that are in the Earth. The way the iron oxides play out, they have this variation that is hard to reproduce with any other medium."
25%
To create the color on the pool deck, Ralston blended L.M. Scofield Co.'s Padre Brown and Faded Terracotta acid stains. Three Rivers Flagstone was employed to create a band around the pool.
Although Ralston and his project foremen did a large amount of work, no one person can take credit for the design. "It's really a result of many minds," he says. Preconstruction meetings were held with Ralston and his crew, an architect, a landscape architect, a pool contractor and the homeowner. Ralston suggested what hardscape mediums to use and provided samples for the group.
"It was like a Mr. Potato Head," Ralston says. "We pieced things together and mixed and matched until we came to agreement with all parties."
picture
In order to keep all of the deck's elements cohesive, the same tile was used in a spa, around the pizza oven and barbecue, and in the pool coping.
"It ties itself together that way," Ralston says. "It's really nice to have juxtaposition in our hardscapes."
Because there were so many elements to the kitchen, there were a lot of different types of workers in the area. "It was a challenge to keep everything coordinated between the electrician, pool contractor, landscaper, architect, and the homeowner's desire to have t is built in three months," Ralston says. The project ended up taking around five months to complete.
Thankfully for Ralston, he had three foremen on the site - a masonry foreman, concrete foreman, and staining and sealing foreman. "All of those guys have years and years of experience with me," he says. "A key to success is to have people in the field who really know at they were doing."
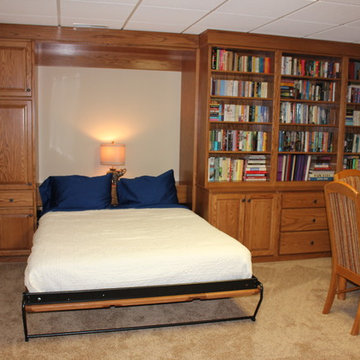
Home office - mid-sized craftsman carpeted home office idea in Chicago with beige walls and no fireplace
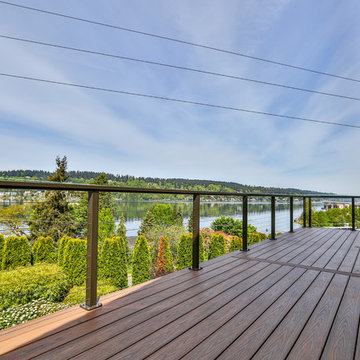
Second level deck with composite decking and aluminum railing This project also has a cedar privacy fence to cover the storage area under the deck.
Inspiration for a mid-sized craftsman backyard deck remodel in Seattle with no cover
Inspiration for a mid-sized craftsman backyard deck remodel in Seattle with no cover
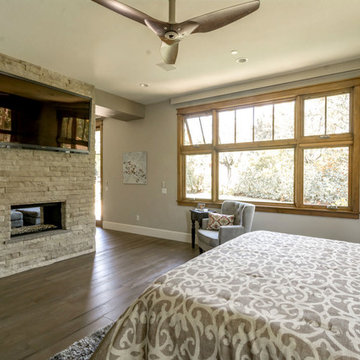
Larry Redman
Inspiration for a huge craftsman master medium tone wood floor and gray floor bedroom remodel in Los Angeles with gray walls, a standard fireplace and a stone fireplace
Inspiration for a huge craftsman master medium tone wood floor and gray floor bedroom remodel in Los Angeles with gray walls, a standard fireplace and a stone fireplace
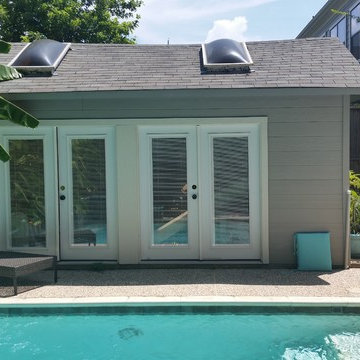
Existing conditions of pool house prior to start of project.
Example of a small arts and crafts backyard rectangular pool house design in Houston
Example of a small arts and crafts backyard rectangular pool house design in Houston
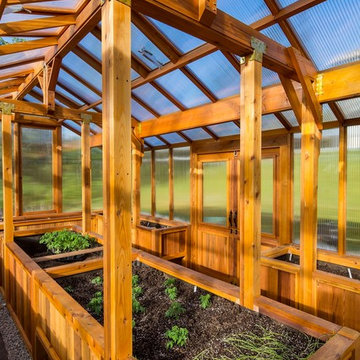
This expansive greenhouse and beautiful Alaskan deck complete the functionality of this steep backyard.
Photo of a huge craftsman full sun backyard vegetable garden landscape in Other with decking for summer.
Photo of a huge craftsman full sun backyard vegetable garden landscape in Other with decking for summer.
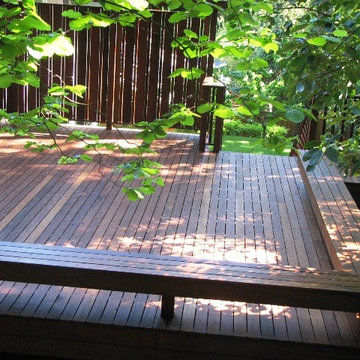
Sometimes you seek a beautiful space where you can commune with the outdoors but still feel at home. This Sammamish client has a gorgeous backyard that needed a new deck in order to take full advantage of summer. The space, while beautiful, also required a design that would maintain privacy from nearby neighbors. This deck, complete with a privacy screen was the perfect solution for their family. We love the look that the ipe wood provided!
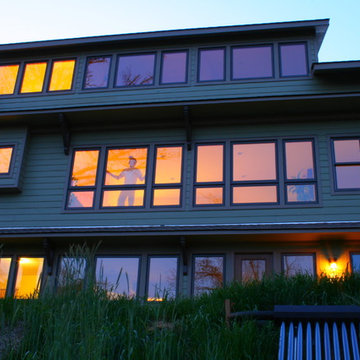
By prioritizing south facing windows with high SHGC glass, passive solar designs can add loads of free heat in the winter and light all year round. For best performance, each level has a properly sized overhang to let in winter light and block summer heat.
The solar hot water system uses thermosiphoning and a vacuum tube collector.
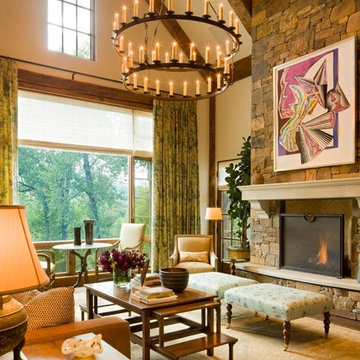
Photo by David O. Marlow
Large arts and crafts formal and open concept medium tone wood floor and brown floor living room photo in Denver with white walls, a standard fireplace, a stone fireplace and no tv
Large arts and crafts formal and open concept medium tone wood floor and brown floor living room photo in Denver with white walls, a standard fireplace, a stone fireplace and no tv
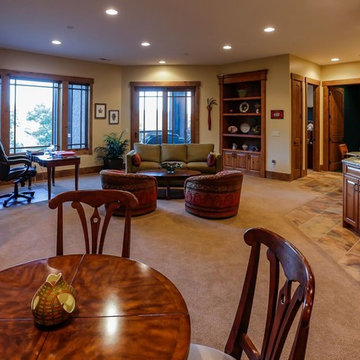
Our focus on this project in Black Mountain North Carolina was to create a warm, comfortable mountain retreat that had ample room for our clients and their guests. 4 Large decks off all the bedroom suites were essential to capture the spectacular views in this private mountain setting. Elevator, Golf Room and an Outdoor Kitchen are only a few of the special amenities that were incorporated in this custom craftsman home.
Craftsman Home Design Ideas
264

























