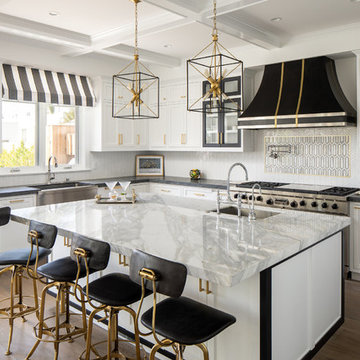Craftsman Home Design Ideas
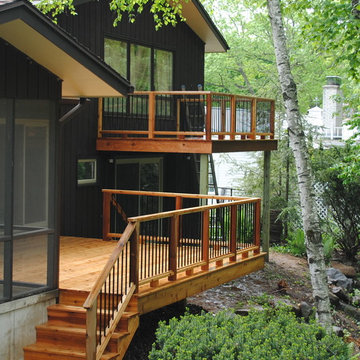
Quigleydecks.com
Quigley Decks is a Madison, WI-based home improvement contractor specializing in building decks, pergolas, porches, patios and carpentry projects that make the outside of your home a more pleasing place to relax. We are pleased to service much of greater Wisconsin including Cottage Grove, De Forest, Fitchburg, Janesville, Lake Mills, Madison, Middleton, Monona, Mt. Horeb, Stoughton, Sun Prairie, Verona, Waunakee, Milwaukee, Oconomowoc, Pewaukee, the Dells area and more.
We believe in solid workmanship and take great care in hand-selecting quality materials including Western Red Cedar, Ipe hardwoods and Trex, TimberTech and AZEK composites from select, southern Wisconsin vendors. Our goals are building quality and customer satisfaction. We ensure that no matter what the size of the job, it will be done right the first time and built to last.
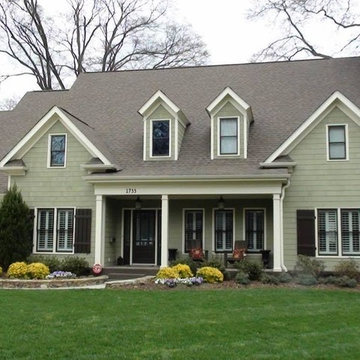
Mid-sized craftsman green two-story concrete fiberboard exterior home idea in Charlotte with a shingle roof
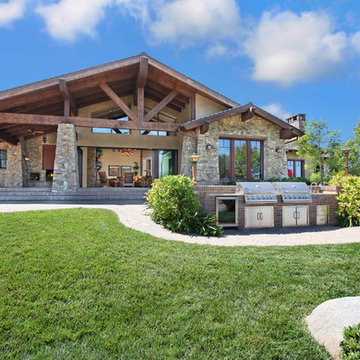
Jeri Koegel
Example of a large arts and crafts beige one-story stone exterior home design in San Diego
Example of a large arts and crafts beige one-story stone exterior home design in San Diego
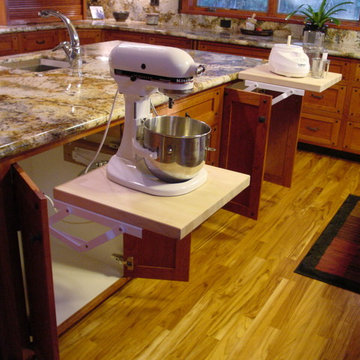
Double Appliance lifts
Example of a huge arts and crafts u-shaped medium tone wood floor eat-in kitchen design in Sacramento with an undermount sink, shaker cabinets, medium tone wood cabinets, granite countertops, stainless steel appliances and an island
Example of a huge arts and crafts u-shaped medium tone wood floor eat-in kitchen design in Sacramento with an undermount sink, shaker cabinets, medium tone wood cabinets, granite countertops, stainless steel appliances and an island

Dark cabinetry accent this craftsman style kitchen. Dark Black counter tops, glass subway backsplash and accent black granite wall detail provide the finishing touches in this handsome kitchen.
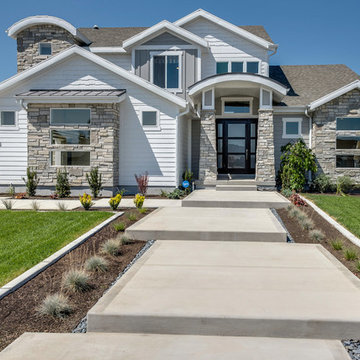
Large arts and crafts white two-story mixed siding exterior home photo in Salt Lake City with a shingle roof
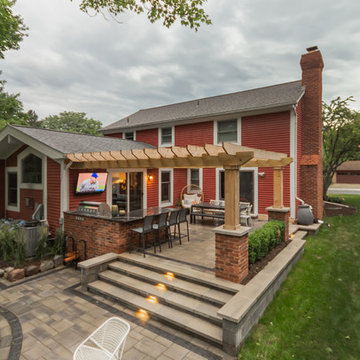
Patio kitchen - small craftsman backyard brick patio kitchen idea in Detroit with a pergola
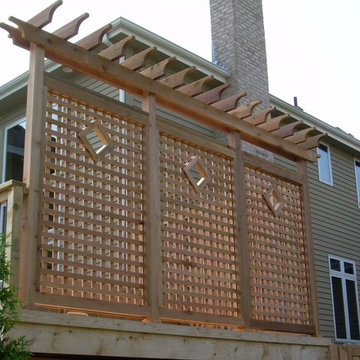
Custom pergola-style fence and deck screen designed and installed by Dakota Unlimited.
This is an example of a mid-sized craftsman partial sun backyard landscaping in Minneapolis.
This is an example of a mid-sized craftsman partial sun backyard landscaping in Minneapolis.
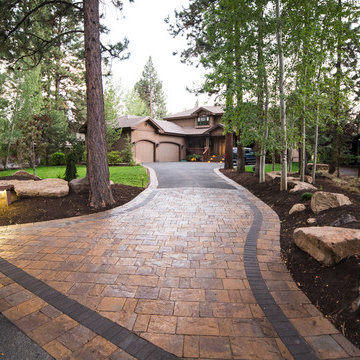
Eric Parnell with www.thenwcollective.com/
Design ideas for a mid-sized craftsman partial sun front yard driveway in Other.
Design ideas for a mid-sized craftsman partial sun front yard driveway in Other.

Living room - mid-sized craftsman open concept and formal dark wood floor and brown floor living room idea in St Louis with white walls, no tv and no fireplace
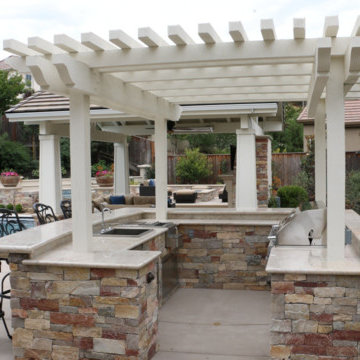
Inspiration for a large craftsman backyard concrete paver patio kitchen remodel in San Francisco with a pergola
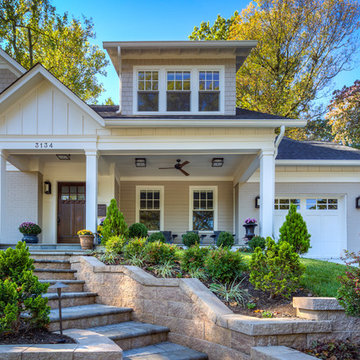
Inspiration for a small craftsman concrete paver screened-in front porch remodel in DC Metro with a roof extension
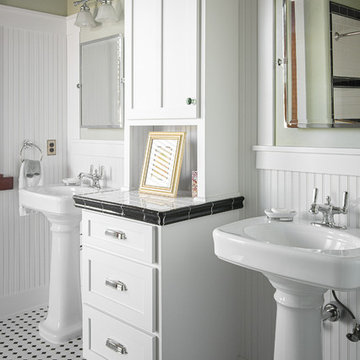
Example of an arts and crafts multicolored floor bathroom design in Other with shaker cabinets, white cabinets, green walls, a pedestal sink, tile countertops and white countertops
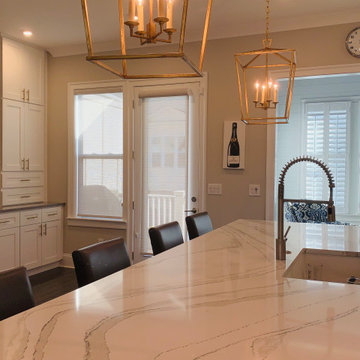
Custom Roller Shades and Real Wood Plantation Shutters with 3.5" louvers | Designed by Acadia Consultant, Eric Peace
Eat-in kitchen - large craftsman single-wall eat-in kitchen idea in Atlanta with an island
Eat-in kitchen - large craftsman single-wall eat-in kitchen idea in Atlanta with an island
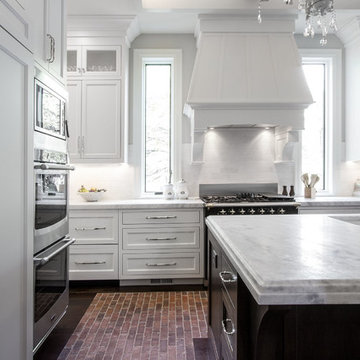
Scot Zimmerman
Inspiration for a large craftsman l-shaped brick floor eat-in kitchen remodel in Salt Lake City with an undermount sink, shaker cabinets, white cabinets, marble countertops, white backsplash, subway tile backsplash, stainless steel appliances and an island
Inspiration for a large craftsman l-shaped brick floor eat-in kitchen remodel in Salt Lake City with an undermount sink, shaker cabinets, white cabinets, marble countertops, white backsplash, subway tile backsplash, stainless steel appliances and an island
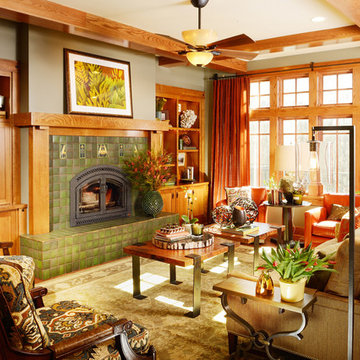
Example of an arts and crafts formal living room design in Other with a standard fireplace and a tile fireplace
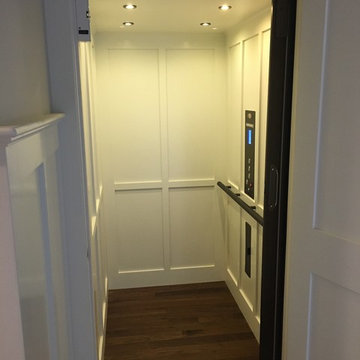
The General Contractor did a lovely job customizing the elevator cab with white craftsman style paneling to make this home elevator cab appear more spacious and as if it was made specifically designed for this new home.
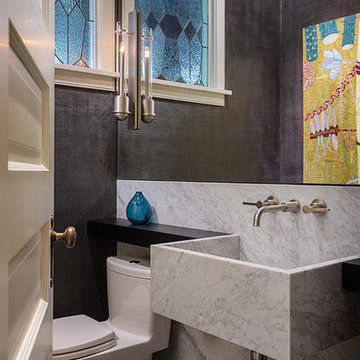
Lucas Design Associates
Powder room - mid-sized craftsman gray tile and marble tile powder room idea in Seattle with a two-piece toilet, black walls, marble countertops and a wall-mount sink
Powder room - mid-sized craftsman gray tile and marble tile powder room idea in Seattle with a two-piece toilet, black walls, marble countertops and a wall-mount sink
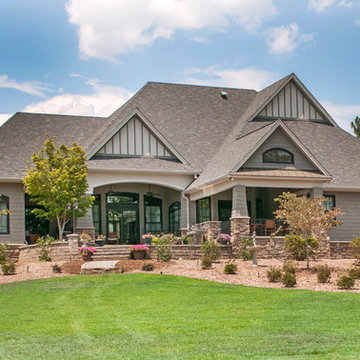
This Arts and Crafts styled sprawling ranch has much to offer the modern homeowner.
Inside, decorative ceilings top nearly every room, starting with the 12’ ceiling in the foyer. The dining room has a large, front facing window and a buffet nook for furniture. The gourmet kitchen includes a walk-in pantry, island, and a pass-through to the great room. A casual breakfast room leads to the screened porch, offering year- round outdoor living with a fireplace.
Each bedroom features elegant ceiling treatments, a walk-in closet, and full bathroom. A large utility room with a sink is conveniently placed down the hall from the secondary bedrooms.
The well-appointed master suite includes porch access, two walk-in closets, and a secluded sitting room surrounded by rear views. The master bathroom is a spa-like retreat with dual vanities, a walk-in shower, built-ins and a vaulted ceiling.
A three car garage with extra storage adds space for a golf cart or third automobile, with a bonus room above providing nearly 800 square feet of space for future expansion.
G. Frank Hart Photography: http://www.gfrankhartphoto.com
Craftsman Home Design Ideas
64

























