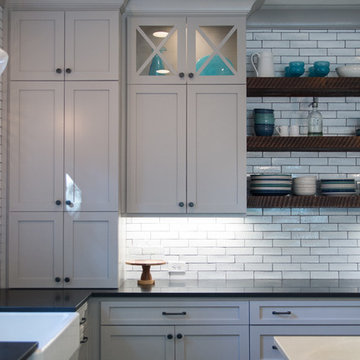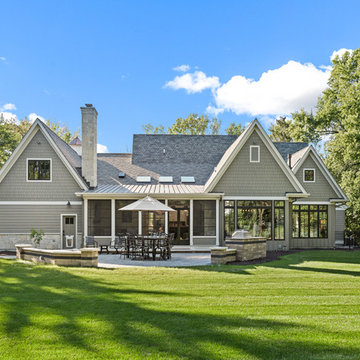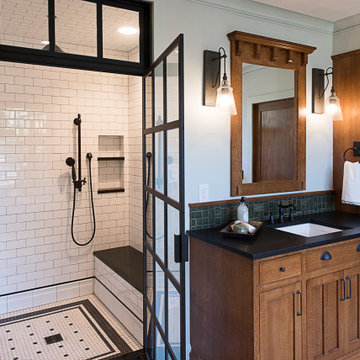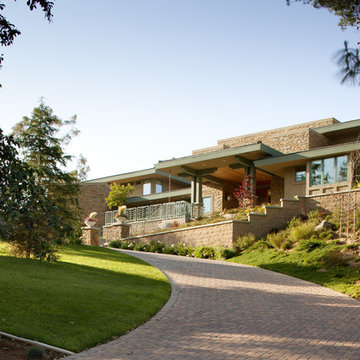Craftsman Home Design Ideas
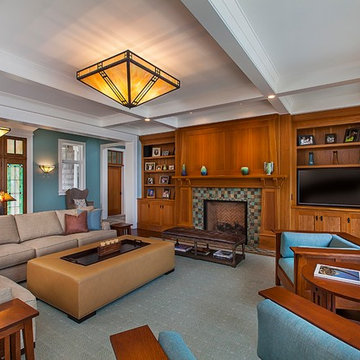
Inspired by the surrounding landscape, the Craftsman/Prairie style is one of the few truly American architectural styles. It was developed around the turn of the century by a group of Midwestern architects and continues to be among the most comfortable of all American-designed architecture more than a century later, one of the main reasons it continues to attract architects and homeowners today. Oxbridge builds on that solid reputation, drawing from Craftsman/Prairie and classic Farmhouse styles. Its handsome Shingle-clad exterior includes interesting pitched rooflines, alternating rows of cedar shake siding, stone accents in the foundation and chimney and distinctive decorative brackets. Repeating triple windows add interest to the exterior while keeping interior spaces open and bright. Inside, the floor plan is equally impressive. Columns on the porch and a custom entry door with sidelights and decorative glass leads into a spacious 2,900-square-foot main floor, including a 19 by 24-foot living room with a period-inspired built-ins and a natural fireplace. While inspired by the past, the home lives for the present, with open rooms and plenty of storage throughout. Also included is a 27-foot-wide family-style kitchen with a large island and eat-in dining and a nearby dining room with a beadboard ceiling that leads out onto a relaxing 240-square-foot screen porch that takes full advantage of the nearby outdoors and a private 16 by 20-foot master suite with a sloped ceiling and relaxing personal sitting area. The first floor also includes a large walk-in closet, a home management area and pantry to help you stay organized and a first-floor laundry area. Upstairs, another 1,500 square feet awaits, with a built-ins and a window seat at the top of the stairs that nod to the home’s historic inspiration. Opt for three family bedrooms or use one of the three as a yoga room; the upper level also includes attic access, which offers another 500 square feet, perfect for crafts or a playroom. More space awaits in the lower level, where another 1,500 square feet (and an additional 1,000) include a recreation/family room with nine-foot ceilings, a wine cellar and home office.
Photographer: Jeff Garland
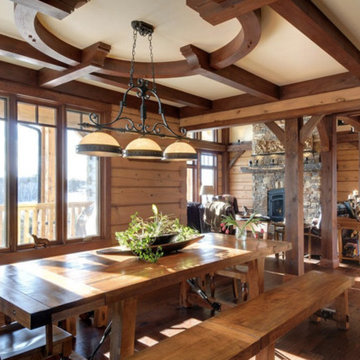
Large arts and crafts medium tone wood floor great room photo in Boston with brown walls and no fireplace
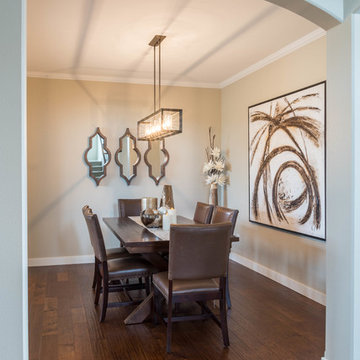
Ryan from North Dakota has built Architectural Designs Exclusive house plan 73348HS in reverse and was kind enough to share his beautiful photos with us!
This design features kitchen and dining areas that can both enjoy the great room fireplace thanks to its open floor plan.
You can also relax on the "other side" of the dual-sided fireplace in the hearth room - enjoying the view out the windows of the beautiful octagonal shaped room!
The lower floor is ideal for entertaining with a spacious game and family room and adjoining bar.
This level also includes a 5th bedroom and a large exercise room.
What a stunning design!
Check it out!
Specs-at-a-glance:
3,477 square feet of living
5 Bedrooms
4.5 Baths
Ready when you are. Where do YOU want to build?
Plan Link: http://bit.ly/73348HS
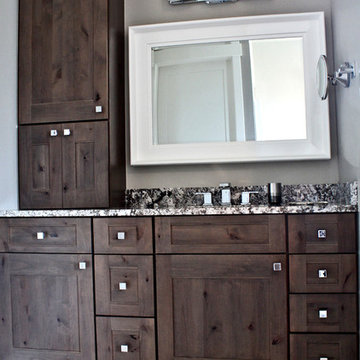
Martha Wirth
Bathroom - large craftsman master gray tile and ceramic tile ceramic tile bathroom idea in Denver with an undermount sink, shaker cabinets, medium tone wood cabinets, granite countertops and gray walls
Bathroom - large craftsman master gray tile and ceramic tile ceramic tile bathroom idea in Denver with an undermount sink, shaker cabinets, medium tone wood cabinets, granite countertops and gray walls
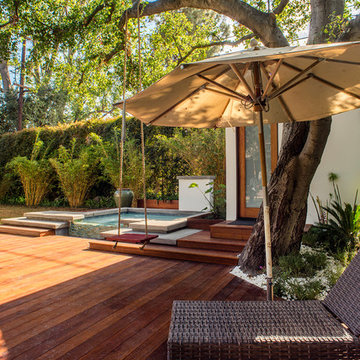
Mangaris deck frames pool bathroom and spa adds a modern touch to this older home
Deck - large craftsman deck idea in Los Angeles with no cover
Deck - large craftsman deck idea in Los Angeles with no cover
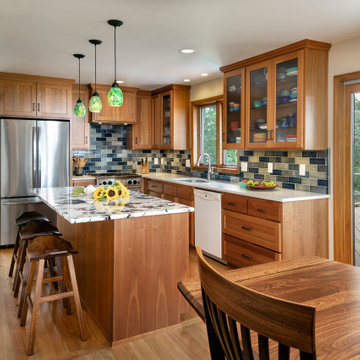
Eat-in kitchen - mid-sized craftsman u-shaped medium tone wood floor and brown floor eat-in kitchen idea in Other with an undermount sink, shaker cabinets, medium tone wood cabinets, granite countertops, blue backsplash, ceramic backsplash, stainless steel appliances, an island and multicolored countertops

This family fell in love with a beautiful Frank Lloyd Wright inspired home that needed a few updates to fit their lifestyle. They needed more functional kitchen space for caterers and also for their own love of cooking. The kitchen island was redesigned to improve function and add extra oven space, a wine fridge and a prep sink. Block Builders replicated the original cabinetry style for the island and added Frank Lloyd Wright design elements to all of the cabinets. Custom Motawi tile and a stainless exhaust hood are featured above the Wolf range. Window banquette seating designed for the dinette makes the space more welcoming and comfortable. Hubbardton Forge lighting fixtures complete the new look.
Photographer: Casey Spring
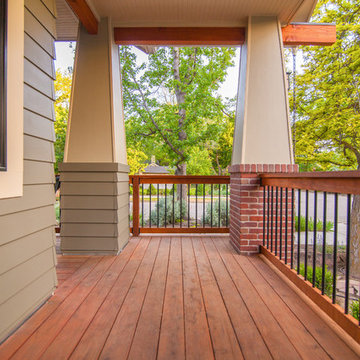
Staying true to the Arts & Crafts style of the neighborhood, this front porch addition relocated the front door and created an outdoor entertaining space.
Austin Williams Photography www.facebook.com/awmassmediallc
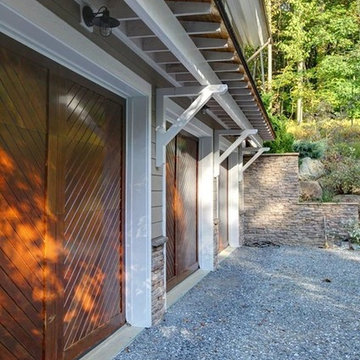
Large arts and crafts detached three-car garage workshop photo in Other
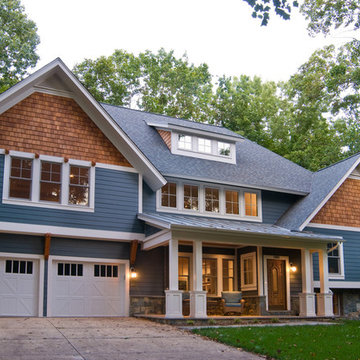
Scott Braman Photography
Example of an arts and crafts exterior home design in DC Metro
Example of an arts and crafts exterior home design in DC Metro
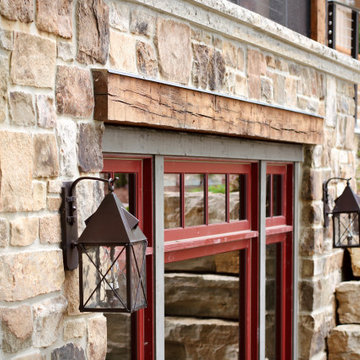
Example of a large arts and crafts beige two-story wood and board and batten exterior home design in Milwaukee with a shingle roof and a gray roof
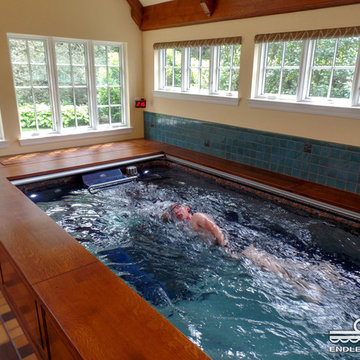
Installed partially in-ground, this Original Endless Pool lets this homeowner swim in place, enjoy aquatic exercise, or just kick back and relax!
The Endless Pool can be installed indoors, even in existing spaces, for a year-round pool season. Out of sight is the retractable pool cover -- it traps in heat and controls humidity. To adapt to this pool, the room only needs a tile surround and a standard bathroom fan.
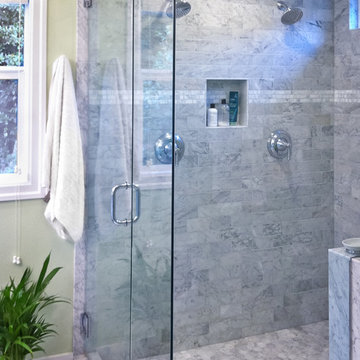
Solid marble double shower floor to ceiling.
Example of an arts and crafts master gray tile and stone tile marble floor double shower design in Portland with white cabinets, granite countertops, an undermount sink, furniture-like cabinets and green walls
Example of an arts and crafts master gray tile and stone tile marble floor double shower design in Portland with white cabinets, granite countertops, an undermount sink, furniture-like cabinets and green walls
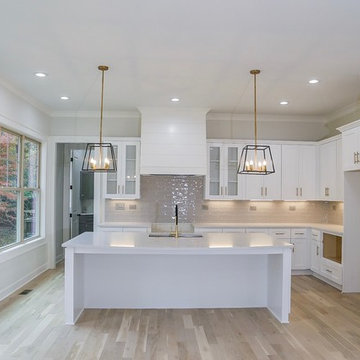
Open concept kitchen - mid-sized craftsman l-shaped light wood floor and beige floor open concept kitchen idea in Atlanta with an undermount sink, shaker cabinets, white cabinets, quartz countertops, gray backsplash, ceramic backsplash, stainless steel appliances, an island and gray countertops
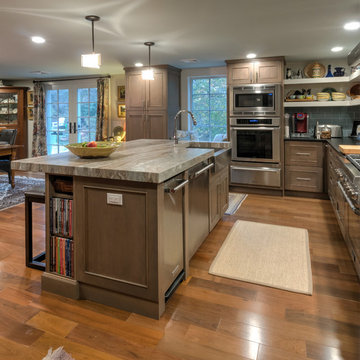
This storm grey kitchen on Cape Cod was designed by Gail of White Wood Kitchens. The cabinets are all plywood with soft close hinges made by UltraCraft Cabinetry. The doors are a Lauderdale style constructed from Red Birch with a Storm Grey stained finish. The island countertop is a Fantasy Brown granite while the perimeter of the kitchen is an Absolute Black Leathered. The wet bar has a Thunder Grey Silestone countertop. The island features shelves for cookbooks and there are many unique storage features in the kitchen and the wet bar to optimize the space and functionality of the kitchen. Builder: Barnes Custom Builders
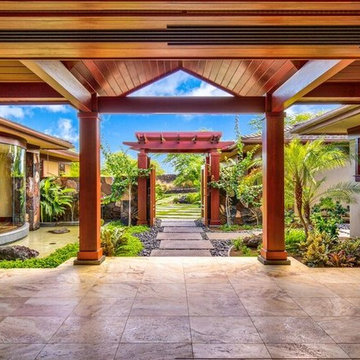
Inspiration for a large craftsman marble floor entryway remodel in Hawaii with beige walls and a medium wood front door
Craftsman Home Design Ideas
105

























