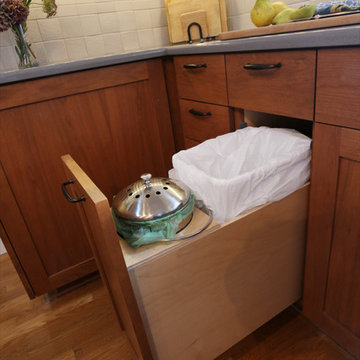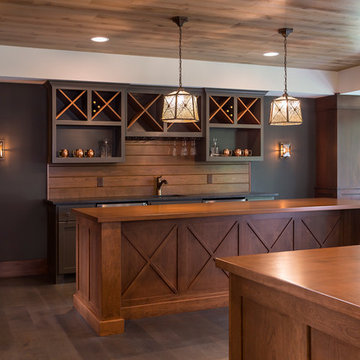Craftsman Home Design Ideas
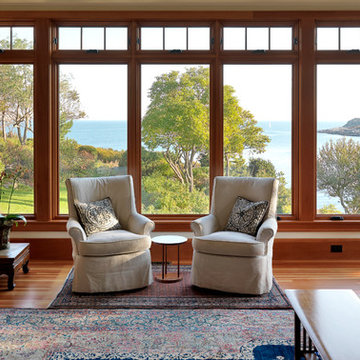
Richard Mandelkorn
Living room - craftsman formal medium tone wood floor living room idea in Boston
Living room - craftsman formal medium tone wood floor living room idea in Boston
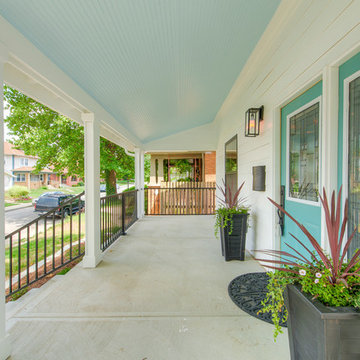
Mid-sized arts and crafts concrete front porch photo in Indianapolis with a roof extension
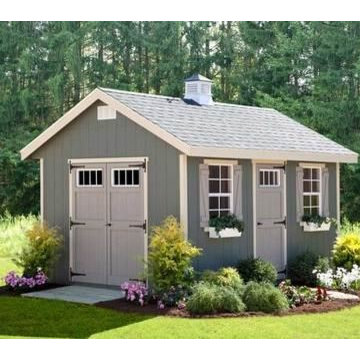
Mid-sized arts and crafts detached guesthouse photo in Baltimore
Find the right local pro for your project
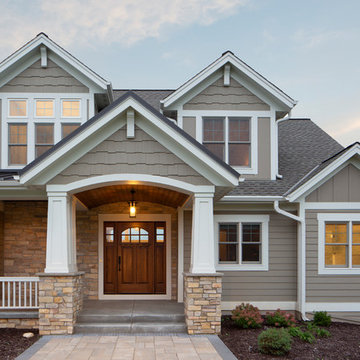
Custom designed 2 story home with first floor Master Suite. A welcoming covered and barrel vaulted porch invites you into this open concept home. Weathered Wood shingles. Pebblestone Clay siding, Jericho stone and white trim combine the look of this Mequon home. (Ryan Hainey)
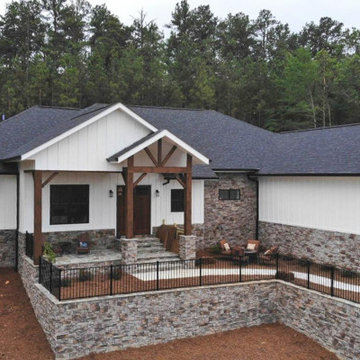
#houseplan 51800HZ comes to life in Georgia Specs-at-a-glance 4 beds 3.5 baths 3,300+ sq. ft. #51800HZ #readywhenyouare #houseplan #hillcountry #homesweethome
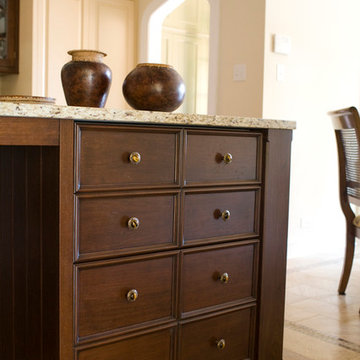
Inspiration for a large craftsman l-shaped dark wood floor and brown floor open concept kitchen remodel in Chicago with an undermount sink, raised-panel cabinets, white cabinets, granite countertops, multicolored backsplash, ceramic backsplash, paneled appliances and an island
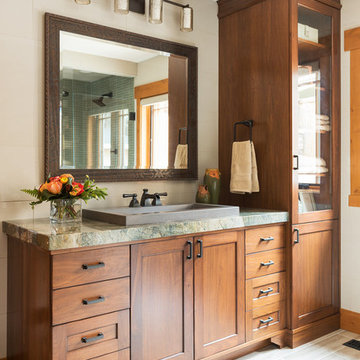
Photo by Lucy Call
Home design - craftsman home design idea in Salt Lake City
Home design - craftsman home design idea in Salt Lake City
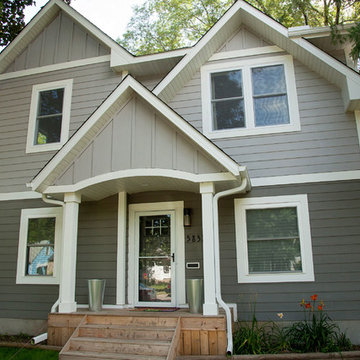
A small Minneapolis rambler was given a complete facelift and a second story addition. The home features a small front porch and two tone gray exterior paint colors. White trim and white pillars set off the look.
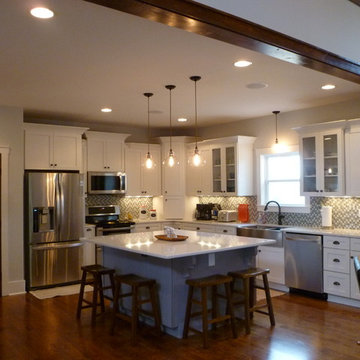
This beautiful open kitchen is a great gathering space for this family. The crisp white shaker cabinets are accented by the gray center island topped off with beautiful quartz counter tops. The glass back splash gives a pop of color and sparkle.
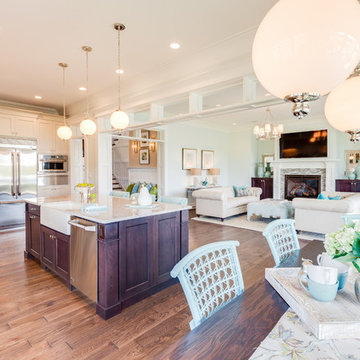
Kitchen - craftsman medium tone wood floor kitchen idea in Other with a farmhouse sink, shaker cabinets, beige cabinets, quartz countertops and an island
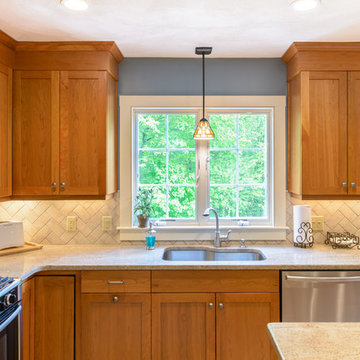
Baumgart Creative Media
Eat-in kitchen - large craftsman l-shaped marble floor and white floor eat-in kitchen idea in Boston with beige backsplash, subway tile backsplash, stainless steel appliances, an undermount sink, shaker cabinets, medium tone wood cabinets, granite countertops and an island
Eat-in kitchen - large craftsman l-shaped marble floor and white floor eat-in kitchen idea in Boston with beige backsplash, subway tile backsplash, stainless steel appliances, an undermount sink, shaker cabinets, medium tone wood cabinets, granite countertops and an island
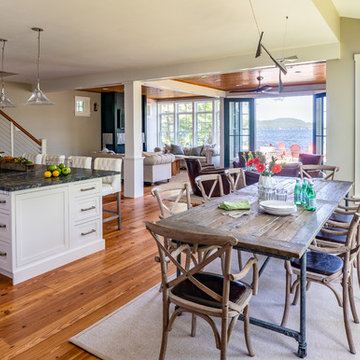
Situated on the edge of New Hampshire’s beautiful Lake Sunapee, this Craftsman-style shingle lake house peeks out from the towering pine trees that surround it. When the clients approached Cummings Architects, the lot consisted of 3 run-down buildings. The challenge was to create something that enhanced the property without overshadowing the landscape, while adhering to the strict zoning regulations that come with waterfront construction. The result is a design that encompassed all of the clients’ dreams and blends seamlessly into the gorgeous, forested lake-shore, as if the property was meant to have this house all along.
The ground floor of the main house is a spacious open concept that flows out to the stone patio area with fire pit. Wood flooring and natural fir bead-board ceilings pay homage to the trees and rugged landscape that surround the home. The gorgeous views are also captured in the upstairs living areas and third floor tower deck. The carriage house structure holds a cozy guest space with additional lake views, so that extended family and friends can all enjoy this vacation retreat together. Photo by Eric Roth
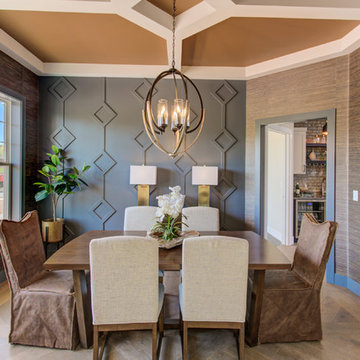
This 2-story home with first-floor owner’s suite includes a 3-car garage and an inviting front porch. A dramatic 2-story ceiling welcomes you into the foyer where hardwood flooring extends throughout the main living areas of the home including the dining room, great room, kitchen, and breakfast area. The foyer is flanked by the study to the right and the formal dining room with stylish coffered ceiling and craftsman style wainscoting to the left. The spacious great room with 2-story ceiling includes a cozy gas fireplace with custom tile surround. Adjacent to the great room is the kitchen and breakfast area. The kitchen is well-appointed with Cambria quartz countertops with tile backsplash, attractive cabinetry and a large pantry. The sunny breakfast area provides access to the patio and backyard. The owner’s suite with includes a private bathroom with 6’ tile shower with a fiberglass base, free standing tub, and an expansive closet. The 2nd floor includes a loft, 2 additional bedrooms and 2 full bathrooms.
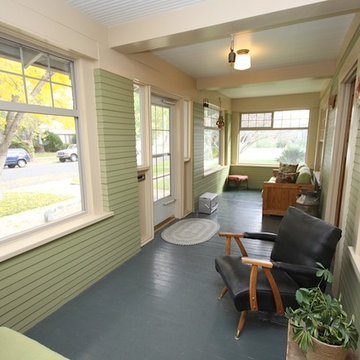
Inspiration for a mid-sized craftsman screened-in front porch remodel in Denver with decking and a roof extension
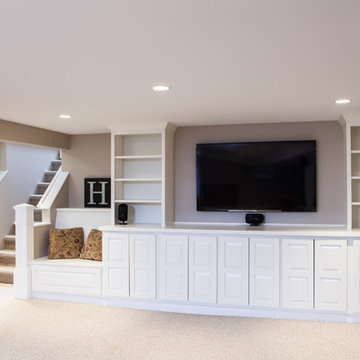
Download our free ebook, Remodeling a House, Creating a Home. DOWNLOAD NOW
Studio West Photography
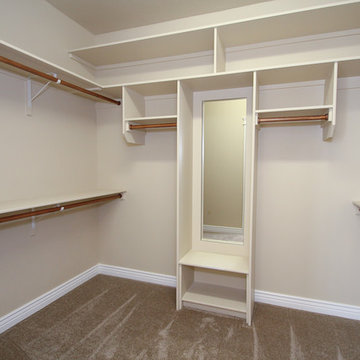
Example of a mid-sized arts and crafts gender-neutral carpeted walk-in closet design in Boise
Craftsman Home Design Ideas
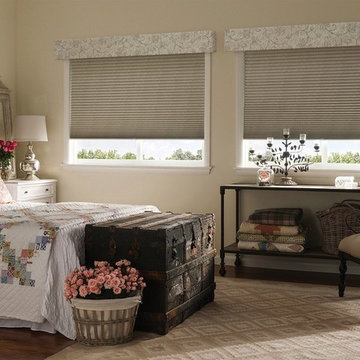
The shades are energy efficient honeycomb shades, a perfect solutions for these large windows. They come in a variety of colors and fabric textures to match any décor.
We work with clients in the Central Indiana Area. Contact us today to get started on your project. 317-273-8343
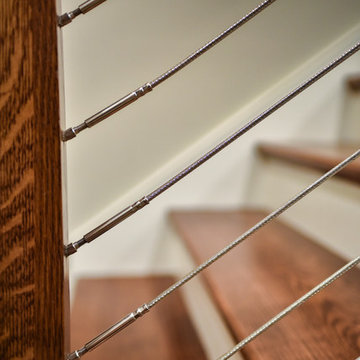
Staircase - craftsman wooden straight cable railing staircase idea in Other with wooden risers
72

























