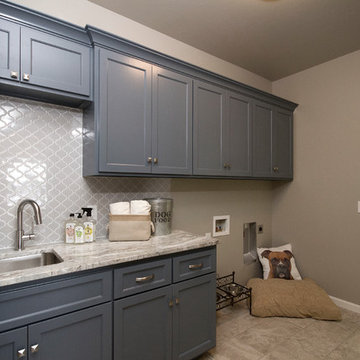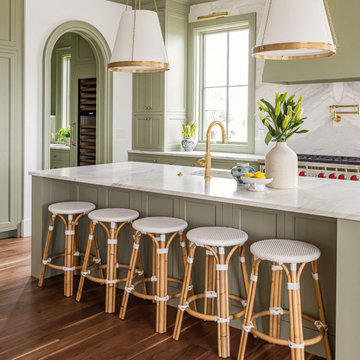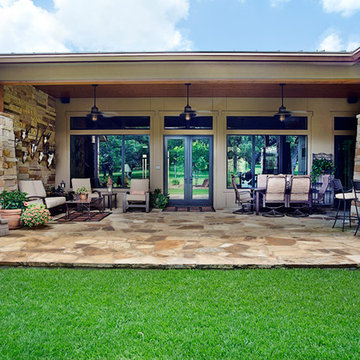Craftsman Home Design Ideas
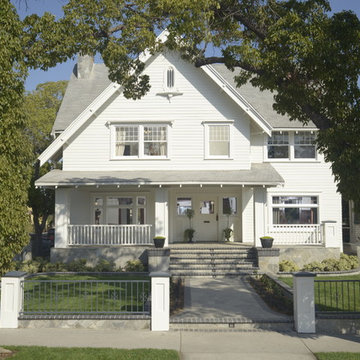
Restoration and remodel of a historic 1901 English Arts & Crafts home in the West Adams neighborhood of Los Angeles by Tim Braseth of ArtCraft Homes, completed in 2013. Space reconfiguration enabled an enlarged vintage-style kitchen and two additional bathrooms for a total of 3. Special features include a pivoting bookcase connecting the library with the kitchen and an expansive deck overlooking the backyard with views to downtown L.A. Renovation by ArtCraft Homes. Staging by Jennifer Giersbrook. Photos by Larry Underhill.
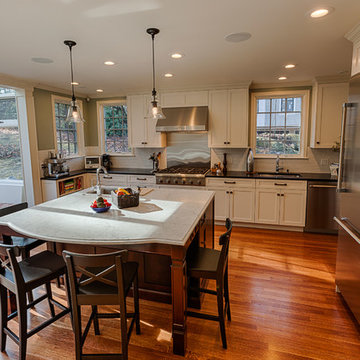
David Griffin
Inspiration for a mid-sized craftsman u-shaped medium tone wood floor eat-in kitchen remodel in Boston with an undermount sink, shaker cabinets, white cabinets, marble countertops, white backsplash, stainless steel appliances and an island
Inspiration for a mid-sized craftsman u-shaped medium tone wood floor eat-in kitchen remodel in Boston with an undermount sink, shaker cabinets, white cabinets, marble countertops, white backsplash, stainless steel appliances and an island
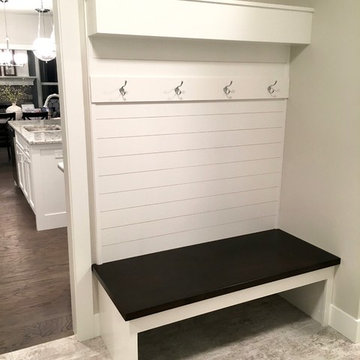
Inspiration for a craftsman vinyl floor entryway remodel in Other with beige walls and a white front door
Find the right local pro for your project
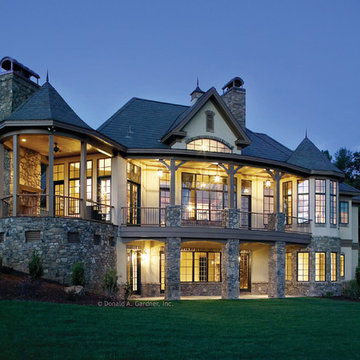
Stone and stucco combine with multiple gable peaks and an impressive, front entry to create stunning curb appeal for this European home. The grand foyer greets visitors on the inside, while the dining room and bedroom/study flank the foyer on both sides. Further along, the great room includes a cathedral ceiling, porch access and wall of windows to view outdoor scenery. The breakfast room and kitchen are also open to the great room and one another, simplifying mealtime.
On the other side of the home, a large master suite was designed to pamper the homeowner. A bowed sitting area grants extra space in the bedroom, while the luxurious master bath features a corner shower, large soaking tub, his-and-her vanities and private privy.
In the basement are three bedrooms, each with their own full bath—and added treat! A large rec room with fireplace completes the basement and provides an additional gathering space in the home.
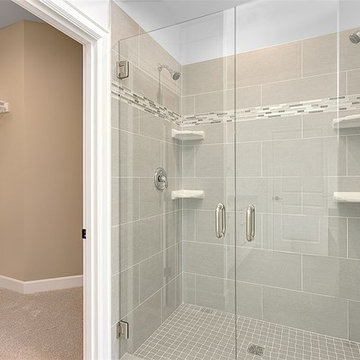
Bathroom - mid-sized craftsman master gray tile and porcelain tile bathroom idea in Seattle with shaker cabinets, white cabinets and marble countertops
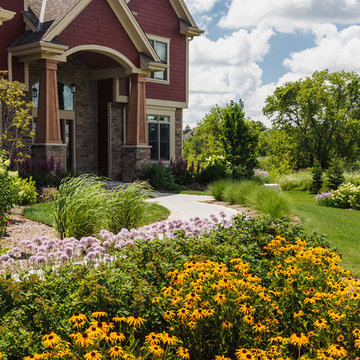
The new front entrance is warm and welcoming.
Westhauser Photography
This is an example of a large craftsman drought-tolerant and full sun front yard stone garden path in Milwaukee for summer.
This is an example of a large craftsman drought-tolerant and full sun front yard stone garden path in Milwaukee for summer.
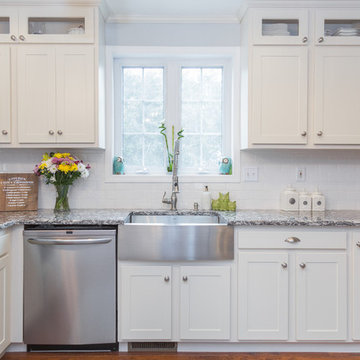
This refaced kitchen is completely transformed with a whole new personality. The homeowners found her inspiration from the back splash and built on this element. This black and white design will remain timeless. The Shaker cabinets, subway style ceramic and Cambria counter tops in Breamar created a beautiful kitchen design with a little pizzazz!
Photographer: Max Holiver
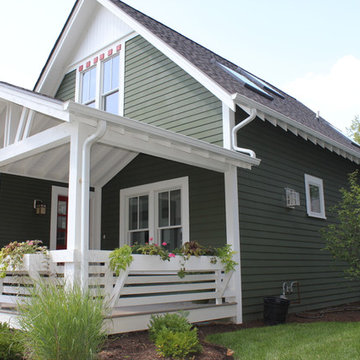
Inspiration for a craftsman green two-story exterior home remodel in Indianapolis
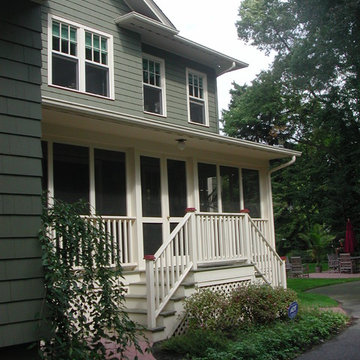
FRIENDS AND FAMILY enter through the screened porch off of the driveway.
A DOUBLE STAIRCASE leads to either the front or the back yards.
Mid-sized arts and crafts brick screened-in side porch photo in New York with a roof extension
Mid-sized arts and crafts brick screened-in side porch photo in New York with a roof extension
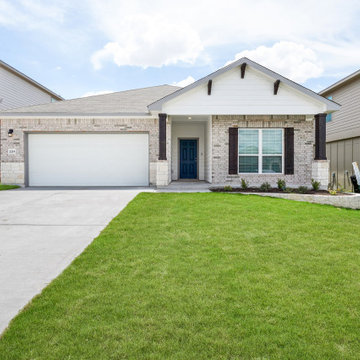
Large arts and crafts white one-story mixed siding house exterior photo in Austin with a hip roof, a shingle roof and a black roof
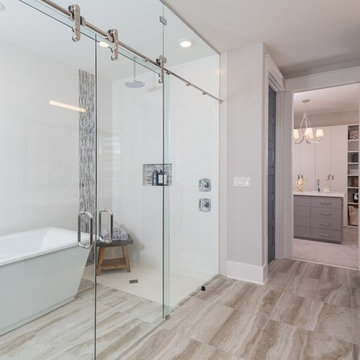
A wet room theme double shower and bath in the Monroe Model.
Huge arts and crafts master white tile and marble tile porcelain tile and beige floor bathroom photo in Jacksonville with recessed-panel cabinets, brown cabinets, beige walls, an integrated sink and marble countertops
Huge arts and crafts master white tile and marble tile porcelain tile and beige floor bathroom photo in Jacksonville with recessed-panel cabinets, brown cabinets, beige walls, an integrated sink and marble countertops
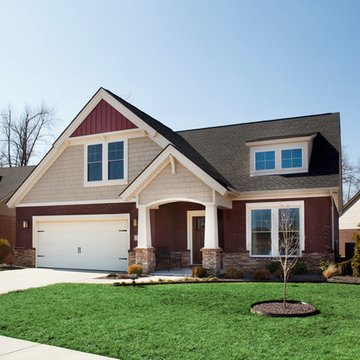
Jagoe Homes, Inc.
Project: Springhurst at Lake Forest, Little Rock Craftsman.
Location: Owensboro, Kentucky.
Elevation: Craftsman-C2, Site Number: SPH 378.
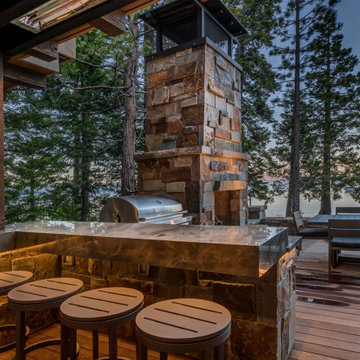
The large deck features a dining area and BBQ area.
Outdoor kitchen deck - large craftsman backyard outdoor kitchen deck idea in Other with a roof extension
Outdoor kitchen deck - large craftsman backyard outdoor kitchen deck idea in Other with a roof extension
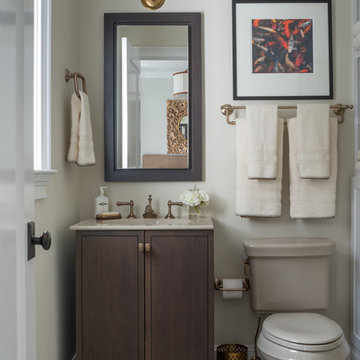
This powder room's palette echoes nature’s hues, with sand-colored fixtures, warm bronze faucets and a dark wood vanity.
Inspiration for a small craftsman 3/4 white tile and ceramic tile ceramic tile bathroom remodel in Milwaukee with an integrated sink, medium tone wood cabinets, a two-piece toilet, beige walls, solid surface countertops and flat-panel cabinets
Inspiration for a small craftsman 3/4 white tile and ceramic tile ceramic tile bathroom remodel in Milwaukee with an integrated sink, medium tone wood cabinets, a two-piece toilet, beige walls, solid surface countertops and flat-panel cabinets
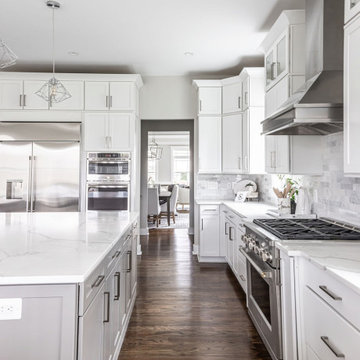
White cabinetry, luxury appliances, tile backsplash
Eat-in kitchen - huge craftsman u-shaped medium tone wood floor and brown floor eat-in kitchen idea in DC Metro with raised-panel cabinets, white cabinets, granite countertops, gray backsplash, ceramic backsplash, stainless steel appliances, an island and white countertops
Eat-in kitchen - huge craftsman u-shaped medium tone wood floor and brown floor eat-in kitchen idea in DC Metro with raised-panel cabinets, white cabinets, granite countertops, gray backsplash, ceramic backsplash, stainless steel appliances, an island and white countertops
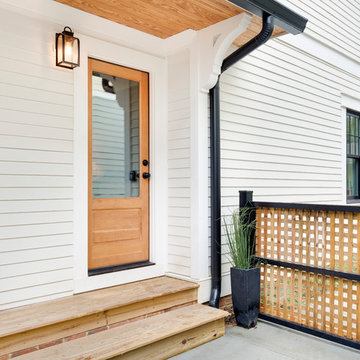
Mid-sized arts and crafts white two-story concrete fiberboard house exterior photo in Charlotte with a hip roof and a shingle roof
Craftsman Home Design Ideas
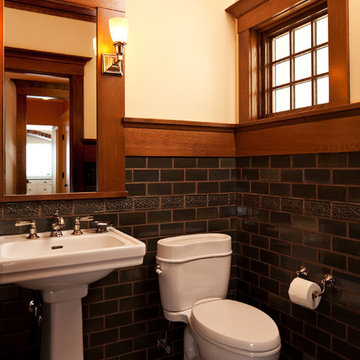
Troy Thies Photography
Inspiration for a craftsman black tile and subway tile powder room remodel in Minneapolis with a pedestal sink, a two-piece toilet and beige walls
Inspiration for a craftsman black tile and subway tile powder room remodel in Minneapolis with a pedestal sink, a two-piece toilet and beige walls
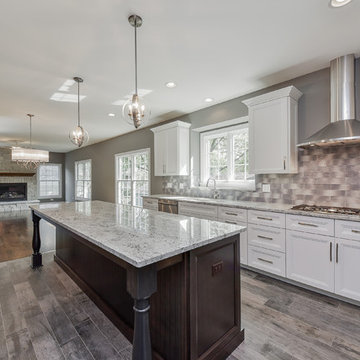
Eat-in kitchen - mid-sized craftsman l-shaped ceramic tile and gray floor eat-in kitchen idea in Chicago with an undermount sink, flat-panel cabinets, white cabinets, granite countertops, gray backsplash, glass tile backsplash, stainless steel appliances and an island
224

























