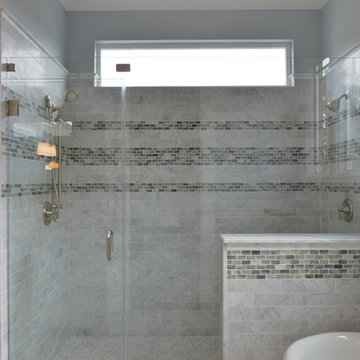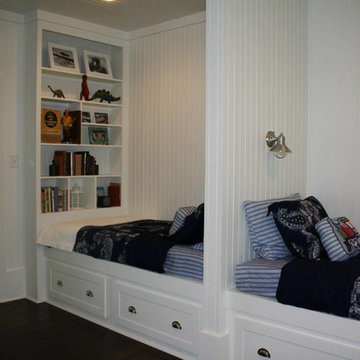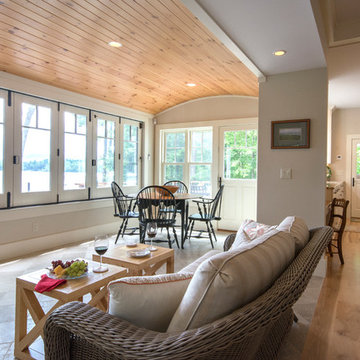Craftsman Home Design Ideas
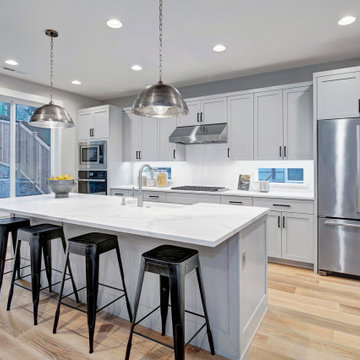
Arts and crafts light wood floor eat-in kitchen photo in Seattle with a farmhouse sink, gray cabinets, quartzite countertops, white backsplash, porcelain backsplash, stainless steel appliances and white countertops
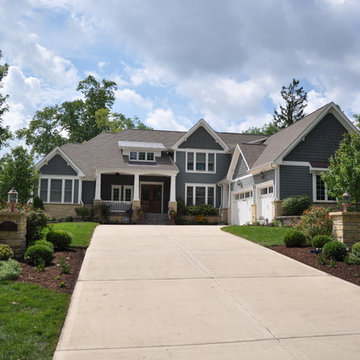
Example of a mid-sized arts and crafts gray one-story wood exterior home design in Chicago with a shingle roof
Find the right local pro for your project
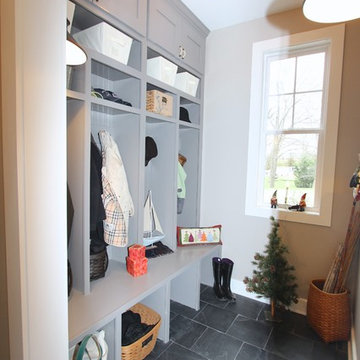
J. Wallace
Example of a small arts and crafts slate floor mudroom design in Nashville with gray walls
Example of a small arts and crafts slate floor mudroom design in Nashville with gray walls
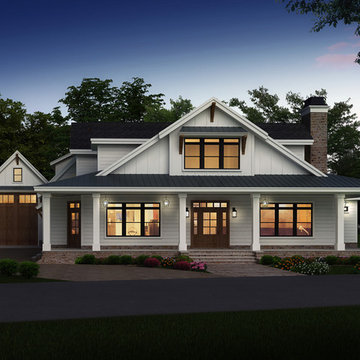
Inspiration for a mid-sized craftsman white two-story concrete fiberboard exterior home remodel in Boise with a shingle roof
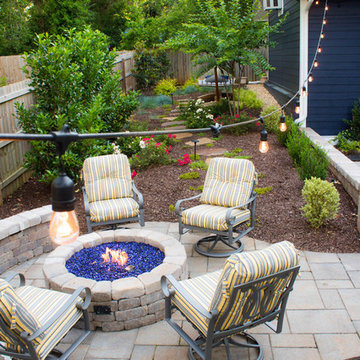
Large arts and crafts backyard stone patio photo in Atlanta with a fire pit and no cover
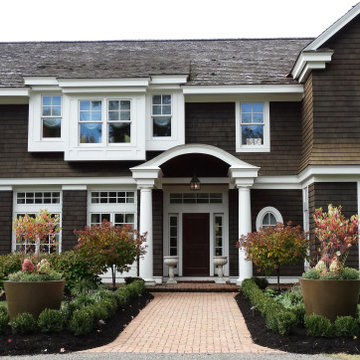
New planting for the front entrance to emphases the front door/main entrance and not the mudroom door.
We designed a formal elegant entrance planting to balance the house architecture and grandeur.
Perrnail plantings will include English Roses in pale pink, Ladies mantle, Nepeta, Astrantia and lavender bordered in Boxwood hedging. We supplied and planted the large fibreglass Gratia planters designed for low maintenance, cold winters and durability.
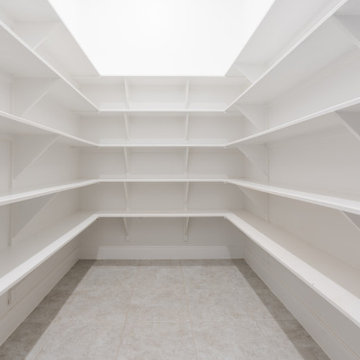
Walk-in Pantry
Example of a huge arts and crafts ceramic tile and beige floor walk-in closet design in Austin with open cabinets and white cabinets
Example of a huge arts and crafts ceramic tile and beige floor walk-in closet design in Austin with open cabinets and white cabinets
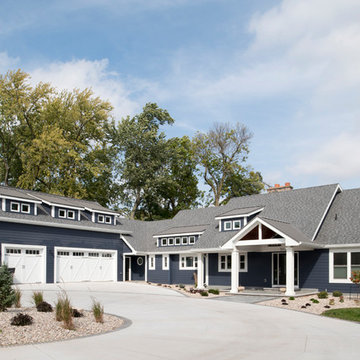
Phil Weston Imaging
Arts and crafts blue two-story concrete fiberboard house exterior photo in Other with a shingle roof
Arts and crafts blue two-story concrete fiberboard house exterior photo in Other with a shingle roof
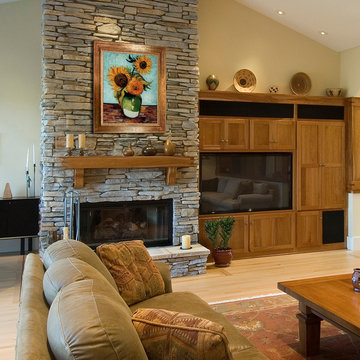
Van Gogh - Sunflowers, First Version
20X24 inch canvas oil painting
Arts and crafts living room photo in Wichita
Arts and crafts living room photo in Wichita
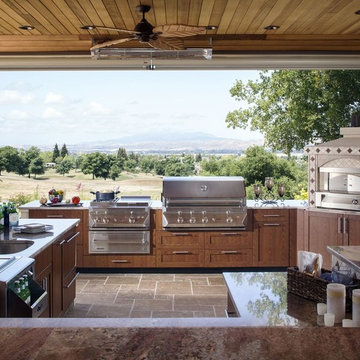
Inspiration for a large craftsman backyard stone patio kitchen remodel in Boise with a pergola
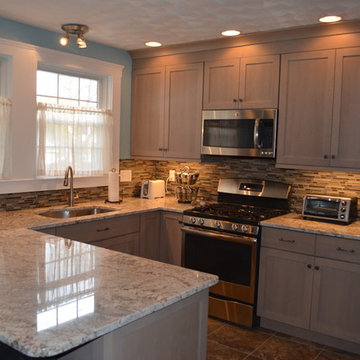
This kitchen remodel was designed by Myste from our Windham showroom. This kitchen includes Cabico cabinetry with shaker door style and Driftwood stain finish. This remodel also features Granite countertop with Sierra color and standard round edge. Other features include Anatolia Bliss Glass & slate backsplash with Amber tea color 12x12 and Jeffery Alexander Elements Syracuse collection hardware.
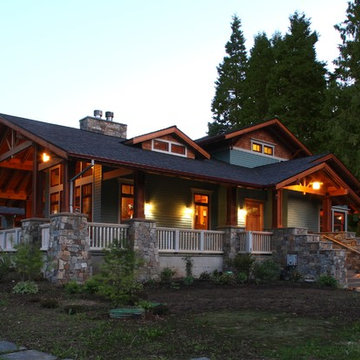
This style inherently gives a warm feeling all over!
Inspiration for a mid-sized craftsman green two-story mixed siding exterior home remodel in Portland
Inspiration for a mid-sized craftsman green two-story mixed siding exterior home remodel in Portland
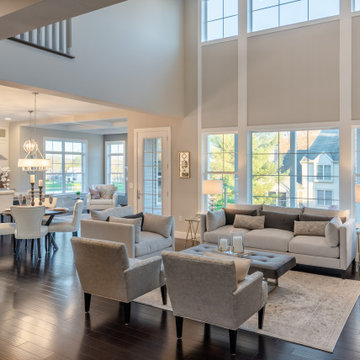
This 2-story home includes a 3- car garage with mudroom entry, an inviting front porch with decorative posts, and a screened-in porch. The home features an open floor plan with 10’ ceilings on the 1st floor and impressive detailing throughout. A dramatic 2-story ceiling creates a grand first impression in the foyer, where hardwood flooring extends into the adjacent formal dining room elegant coffered ceiling accented by craftsman style wainscoting and chair rail. Just beyond the Foyer, the great room with a 2-story ceiling, the kitchen, breakfast area, and hearth room share an open plan. The spacious kitchen includes that opens to the breakfast area, quartz countertops with tile backsplash, stainless steel appliances, attractive cabinetry with crown molding, and a corner pantry. The connecting hearth room is a cozy retreat that includes a gas fireplace with stone surround and shiplap. The floor plan also includes a study with French doors and a convenient bonus room for additional flexible living space. The first-floor owner’s suite boasts an expansive closet, and a private bathroom with a shower, freestanding tub, and double bowl vanity. On the 2nd floor is a versatile loft area overlooking the great room, 2 full baths, and 3 bedrooms with spacious closets.
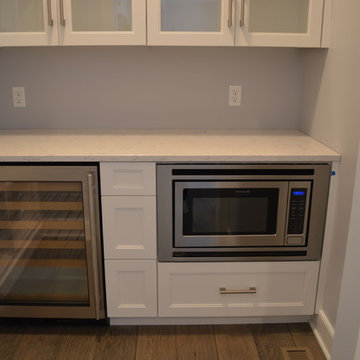
Inspiration for a large craftsman l-shaped medium tone wood floor kitchen pantry remodel in Other with a double-bowl sink, recessed-panel cabinets, white cabinets, wood countertops, stainless steel appliances and an island
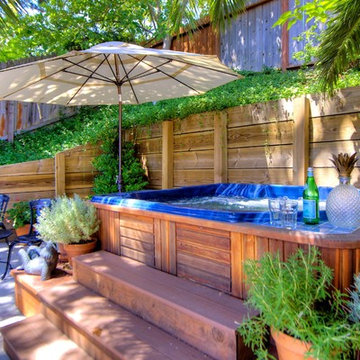
The large hot tub enjoys valley views and is tucked cozily into the hillside.
Inspiration for a huge craftsman backyard tile patio fountain remodel in San Francisco with a gazebo
Inspiration for a huge craftsman backyard tile patio fountain remodel in San Francisco with a gazebo
Craftsman Home Design Ideas
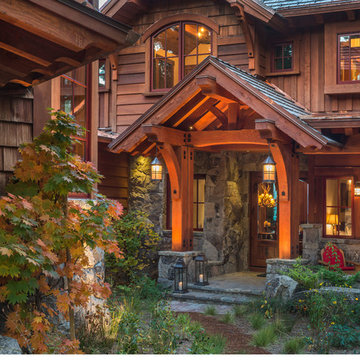
Example of a mid-sized arts and crafts entryway design in Sacramento with a dark wood front door

The original kitchen was disjointed and lacked connection to the home and its history. The remodel opened the room to other areas of the home by incorporating an unused breakfast nook and enclosed porch to create a spacious new kitchen. It features stunning soapstone counters and range splash, era appropriate subway tiles, and hand crafted floating shelves. Ceasarstone on the island creates a durable, hardworking surface for prep work. A black Blue Star range anchors the space while custom inset fir cabinets wrap the walls and provide ample storage. Great care was given in restoring and recreating historic details for this charming Foursquare kitchen.
2480

























