Craftsman Home Design Ideas
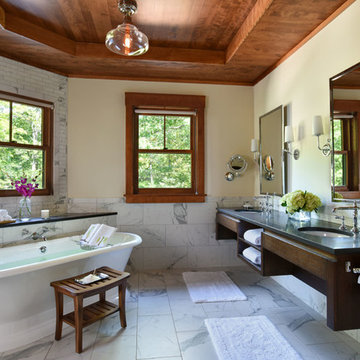
Ken Hayden
Inspiration for a craftsman master white tile freestanding bathtub remodel in New York with open cabinets, dark wood cabinets, beige walls and an undermount sink
Inspiration for a craftsman master white tile freestanding bathtub remodel in New York with open cabinets, dark wood cabinets, beige walls and an undermount sink
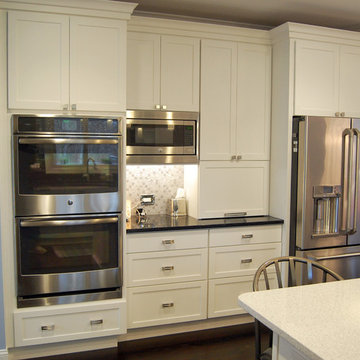
Ric Guy
Example of a mid-sized arts and crafts u-shaped dark wood floor eat-in kitchen design in Baltimore with an undermount sink, shaker cabinets, white cabinets, black backsplash, ceramic backsplash, stainless steel appliances, an island and solid surface countertops
Example of a mid-sized arts and crafts u-shaped dark wood floor eat-in kitchen design in Baltimore with an undermount sink, shaker cabinets, white cabinets, black backsplash, ceramic backsplash, stainless steel appliances, an island and solid surface countertops
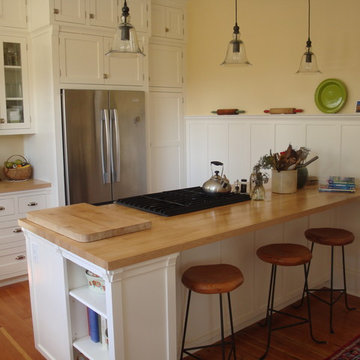
Enclosed kitchen - small craftsman galley medium tone wood floor and brown floor enclosed kitchen idea in Seattle with a farmhouse sink, shaker cabinets, white cabinets, wood countertops, white backsplash, ceramic backsplash, stainless steel appliances, a peninsula and beige countertops
Find the right local pro for your project
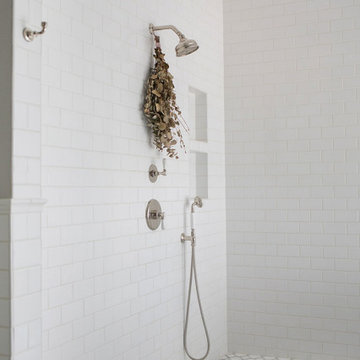
This wet bathroom includes floor-to-ceiling subway tile and a vertical drain.
Inspiration for a large craftsman master white tile and subway tile porcelain tile, white floor and single-sink bathroom remodel in Other with shaker cabinets, gray cabinets, a two-piece toilet, gray walls, an undermount sink, solid surface countertops, gray countertops, a niche and a built-in vanity
Inspiration for a large craftsman master white tile and subway tile porcelain tile, white floor and single-sink bathroom remodel in Other with shaker cabinets, gray cabinets, a two-piece toilet, gray walls, an undermount sink, solid surface countertops, gray countertops, a niche and a built-in vanity
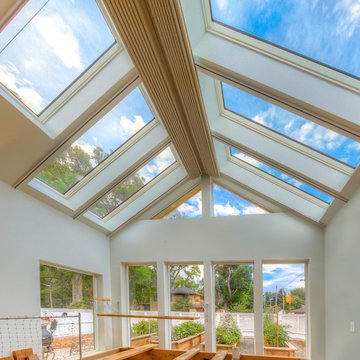
Greenhouse skylights with retractable blinds
William Horton
Shed - craftsman shed idea in Denver
Shed - craftsman shed idea in Denver
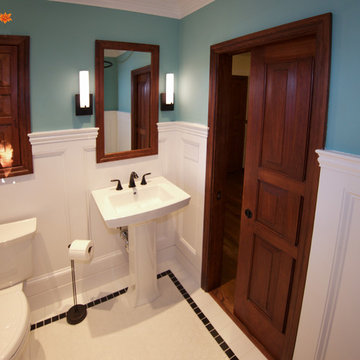
Rene Rabbitt
Inspiration for a small craftsman white tile and porcelain tile mosaic tile floor bathroom remodel in Sacramento with a pedestal sink, recessed-panel cabinets, dark wood cabinets, a two-piece toilet and blue walls
Inspiration for a small craftsman white tile and porcelain tile mosaic tile floor bathroom remodel in Sacramento with a pedestal sink, recessed-panel cabinets, dark wood cabinets, a two-piece toilet and blue walls

Inspiration for a mid-sized craftsman master beige tile, brown tile and porcelain tile bathroom remodel in Minneapolis with raised-panel cabinets, dark wood cabinets, a two-piece toilet, beige walls, a vessel sink and granite countertops
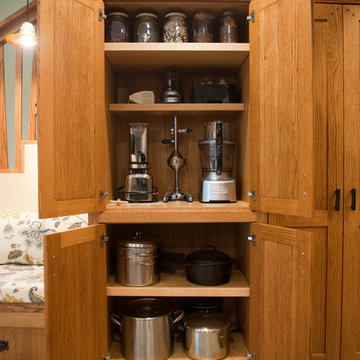
Mollie Corbett Photography
Shreveport's Premier Custom Cabinetry & General Contracting Firm
Specializing in Kitchen and Bath Remodels
Location: 2214 Kings Hwy
Shreveport, LA 71103
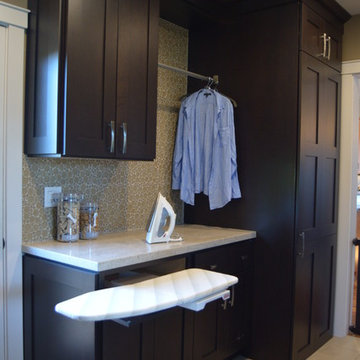
Dedicated laundry room - mid-sized craftsman galley dedicated laundry room idea in San Francisco with shaker cabinets and dark wood cabinets
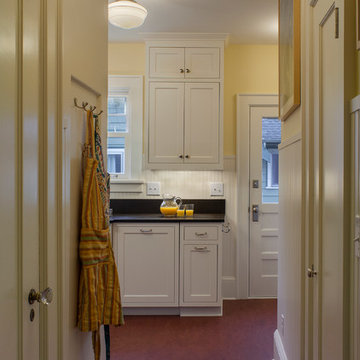
DeWils Cabinetry
Photos: Eckert & Eckert Photography
Example of a small arts and crafts single-wall linoleum floor eat-in kitchen design in Portland with a farmhouse sink, shaker cabinets, white cabinets, stainless steel appliances, no island, granite countertops, black backsplash and stone slab backsplash
Example of a small arts and crafts single-wall linoleum floor eat-in kitchen design in Portland with a farmhouse sink, shaker cabinets, white cabinets, stainless steel appliances, no island, granite countertops, black backsplash and stone slab backsplash
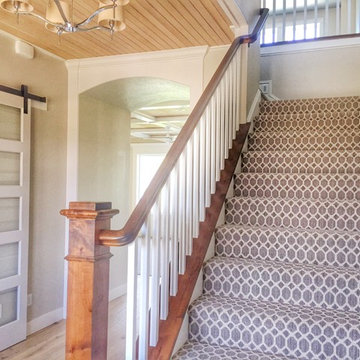
Inspiration for a mid-sized craftsman carpeted l-shaped wood railing staircase remodel in Boise with carpeted risers
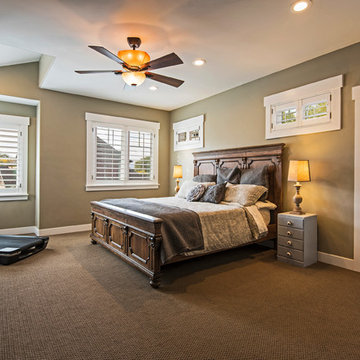
Ann Parris
Mid-sized arts and crafts master carpeted and black floor bedroom photo in Salt Lake City with beige walls and a ribbon fireplace
Mid-sized arts and crafts master carpeted and black floor bedroom photo in Salt Lake City with beige walls and a ribbon fireplace
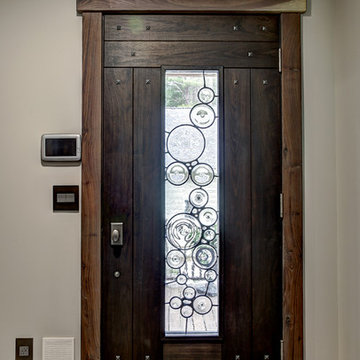
Photos by Kaity
Custom glass design by: Marty Rhein, CKD, CBD - crafted by kuhldoors.com
Inspiration for a mid-sized craftsman slate floor entryway remodel in Grand Rapids with beige walls and a medium wood front door
Inspiration for a mid-sized craftsman slate floor entryway remodel in Grand Rapids with beige walls and a medium wood front door
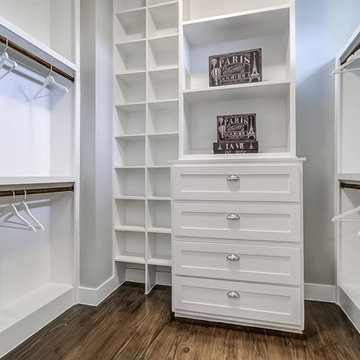
Har.com
Example of a mid-sized arts and crafts men's dark wood floor and brown floor dressing room design in Houston with shaker cabinets and white cabinets
Example of a mid-sized arts and crafts men's dark wood floor and brown floor dressing room design in Houston with shaker cabinets and white cabinets
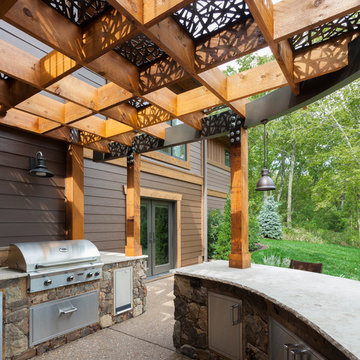
Several beautiful features make this jacuzzi spa and swimming pool inviting for family and guests. The spa cantilevers over the pool . There is a four foot infinity edge water feature pouring into the pool. A lazy river water feature made out of moss boulders also falls over the pool's edge adding a pleasant, natural running water sound to the surroundings. The pool deck is exposed aggregate. Seat bench walls and the exterior of the hot tub made of moss rock veneer and capped with flagstone. The coping was custom fabricated on site out of flagstone. Retaining walls were installed to border the softscape pictured. We also installed an outdoor kitchen and pergola next to the home.
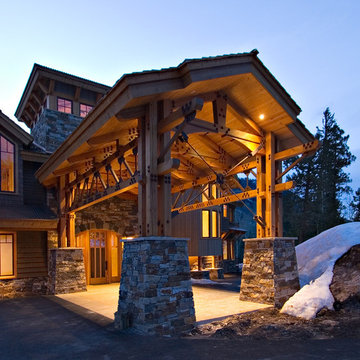
Christopher Marona
Door and shutter detail
Example of a large arts and crafts beige two-story stone exterior home design in Albuquerque
Example of a large arts and crafts beige two-story stone exterior home design in Albuquerque

Inspired by the surrounding landscape, the Craftsman/Prairie style is one of the few truly American architectural styles. It was developed around the turn of the century by a group of Midwestern architects and continues to be among the most comfortable of all American-designed architecture more than a century later, one of the main reasons it continues to attract architects and homeowners today. Oxbridge builds on that solid reputation, drawing from Craftsman/Prairie and classic Farmhouse styles. Its handsome Shingle-clad exterior includes interesting pitched rooflines, alternating rows of cedar shake siding, stone accents in the foundation and chimney and distinctive decorative brackets. Repeating triple windows add interest to the exterior while keeping interior spaces open and bright. Inside, the floor plan is equally impressive. Columns on the porch and a custom entry door with sidelights and decorative glass leads into a spacious 2,900-square-foot main floor, including a 19 by 24-foot living room with a period-inspired built-ins and a natural fireplace. While inspired by the past, the home lives for the present, with open rooms and plenty of storage throughout. Also included is a 27-foot-wide family-style kitchen with a large island and eat-in dining and a nearby dining room with a beadboard ceiling that leads out onto a relaxing 240-square-foot screen porch that takes full advantage of the nearby outdoors and a private 16 by 20-foot master suite with a sloped ceiling and relaxing personal sitting area. The first floor also includes a large walk-in closet, a home management area and pantry to help you stay organized and a first-floor laundry area. Upstairs, another 1,500 square feet awaits, with a built-ins and a window seat at the top of the stairs that nod to the home’s historic inspiration. Opt for three family bedrooms or use one of the three as a yoga room; the upper level also includes attic access, which offers another 500 square feet, perfect for crafts or a playroom. More space awaits in the lower level, where another 1,500 square feet (and an additional 1,000) include a recreation/family room with nine-foot ceilings, a wine cellar and home office.
Photographer: Jeff Garland
Craftsman Home Design Ideas
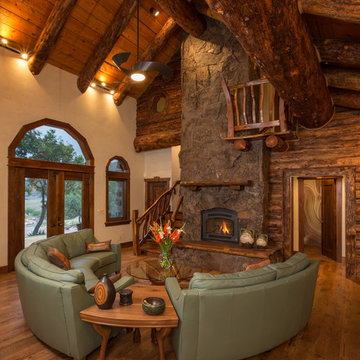
Home design - mid-sized craftsman home design idea in Denver
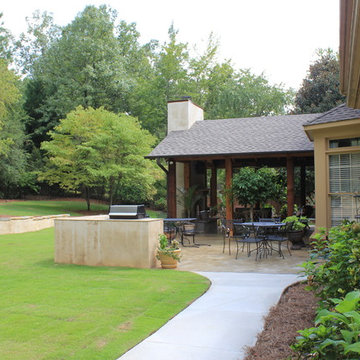
Patio - large craftsman backyard stone patio idea in Birmingham with a fire pit and a roof extension
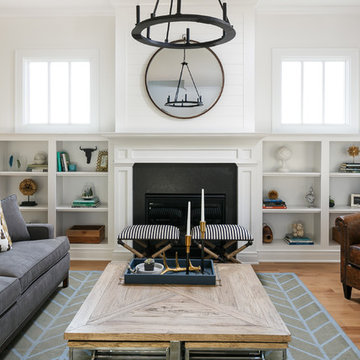
Family room - mid-sized craftsman open concept light wood floor family room idea in Louisville with white walls, a standard fireplace, a stone fireplace and no tv
120
























