Small Craftsman Home Design Ideas
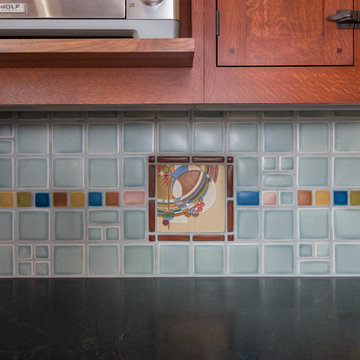
Photos by Starloft Photography
Small arts and crafts l-shaped light wood floor eat-in kitchen photo in Detroit with a farmhouse sink, beaded inset cabinets, brown cabinets, soapstone countertops, blue backsplash, mosaic tile backsplash, stainless steel appliances and no island
Small arts and crafts l-shaped light wood floor eat-in kitchen photo in Detroit with a farmhouse sink, beaded inset cabinets, brown cabinets, soapstone countertops, blue backsplash, mosaic tile backsplash, stainless steel appliances and no island
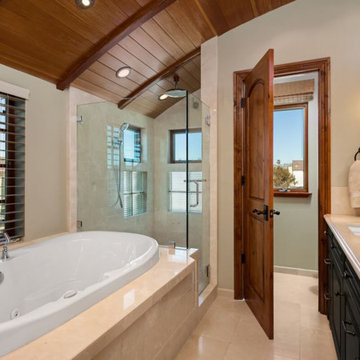
Master bath features curved, wood-clad ceiling with luxury shower, spa tub, double lav sinks, and wall-mounted faucets. Separate WC room has operable window with peek-a-boo beach view. Wood blinds add privacy & warmth.
Photo by Homeowner

Craftsman Style Residence New Construction 2021
3000 square feet, 4 Bedroom, 3-1/2 Baths
Inspiration for a small craftsman master white tile and porcelain tile marble floor, white floor, single-sink and wallpaper bathroom remodel in San Francisco with shaker cabinets, white cabinets, a one-piece toilet, gray walls, an undermount sink, quartz countertops, white countertops, a niche and a built-in vanity
Inspiration for a small craftsman master white tile and porcelain tile marble floor, white floor, single-sink and wallpaper bathroom remodel in San Francisco with shaker cabinets, white cabinets, a one-piece toilet, gray walls, an undermount sink, quartz countertops, white countertops, a niche and a built-in vanity
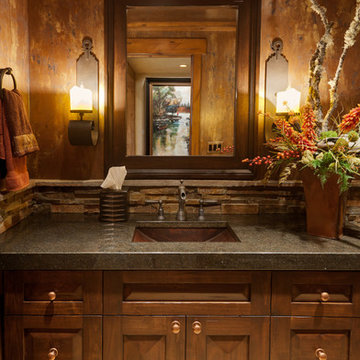
Bryan Rowland
Example of a small arts and crafts 3/4 beige tile and stone tile ceramic tile bathroom design in Salt Lake City with raised-panel cabinets, dark wood cabinets, multicolored walls, an undermount sink and granite countertops
Example of a small arts and crafts 3/4 beige tile and stone tile ceramic tile bathroom design in Salt Lake City with raised-panel cabinets, dark wood cabinets, multicolored walls, an undermount sink and granite countertops
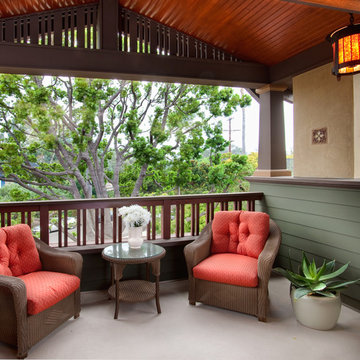
Patio - small craftsman backyard concrete patio idea in San Diego with a roof extension
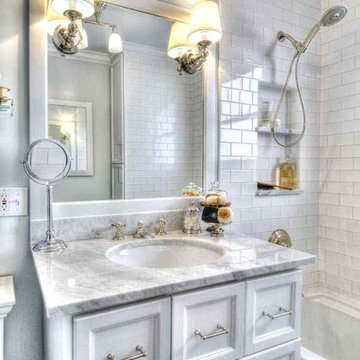
Larry Laszlo
Bathroom - small craftsman master white tile and ceramic tile marble floor bathroom idea in Denver with recessed-panel cabinets, a two-piece toilet, white walls, marble countertops and an undermount sink
Bathroom - small craftsman master white tile and ceramic tile marble floor bathroom idea in Denver with recessed-panel cabinets, a two-piece toilet, white walls, marble countertops and an undermount sink
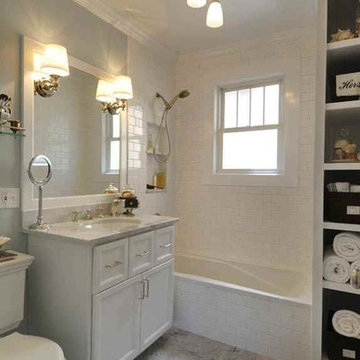
Larry Laszlo
Bathroom - small craftsman master white tile and ceramic tile marble floor bathroom idea in Denver with recessed-panel cabinets, a two-piece toilet, white walls, marble countertops and an undermount sink
Bathroom - small craftsman master white tile and ceramic tile marble floor bathroom idea in Denver with recessed-panel cabinets, a two-piece toilet, white walls, marble countertops and an undermount sink
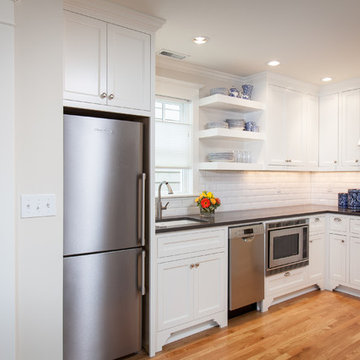
ADU kitchens are difficult to plan as you have to pack so much into such a tight space. We were able to accomplish a lot with this layout. We love the mini Bosch dishwashers and the Sharp Convection M/W Oven combo. It serves as the primary oven in this case whereas generally we use it as a supplemental oven if need be where we have a single 36" range. The drop-in electric cooktop has a sleek/flat design with minimal footprint in the kitchen and it's small hood conceals easily when not in use. We incorporated the open floating shelves to the right of the window not only to promote light in the space but to add a decorative element as well.
Anna Campbell Photography
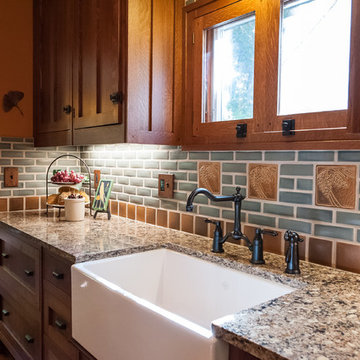
Designed by Justin Sharer
Photos by Besek Photography
Inspiration for a small craftsman l-shaped dark wood floor enclosed kitchen remodel in Detroit with a farmhouse sink, beaded inset cabinets, medium tone wood cabinets, quartz countertops, gray backsplash, subway tile backsplash, stainless steel appliances and no island
Inspiration for a small craftsman l-shaped dark wood floor enclosed kitchen remodel in Detroit with a farmhouse sink, beaded inset cabinets, medium tone wood cabinets, quartz countertops, gray backsplash, subway tile backsplash, stainless steel appliances and no island
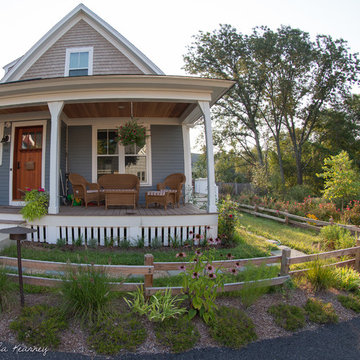
Angela Kearney, Minglewood Designs
Inspiration for a small craftsman full sun front yard stone landscaping in Boston for summer.
Inspiration for a small craftsman full sun front yard stone landscaping in Boston for summer.
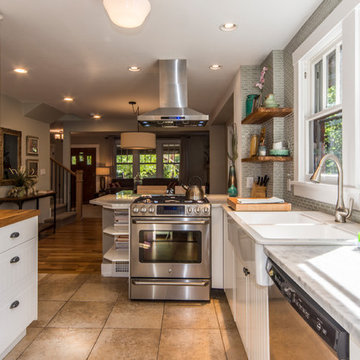
View toward front of house from kitchen now, with wall removed, new countertops and lighting. The floating shelves were crafted by homeowner from old countertop on sink side. Philip Wegener Photography
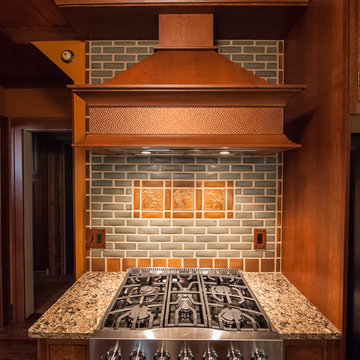
Designed by Justin Sharer
Photos by Besek Photography
Enclosed kitchen - small craftsman l-shaped dark wood floor enclosed kitchen idea in Detroit with a farmhouse sink, beaded inset cabinets, medium tone wood cabinets, quartz countertops, gray backsplash, subway tile backsplash, stainless steel appliances and no island
Enclosed kitchen - small craftsman l-shaped dark wood floor enclosed kitchen idea in Detroit with a farmhouse sink, beaded inset cabinets, medium tone wood cabinets, quartz countertops, gray backsplash, subway tile backsplash, stainless steel appliances and no island
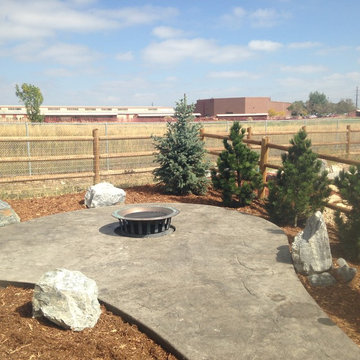
Fire pit area. Specialty evergreens throughout this landscape add color year round and privacy. Custom powder coated metal tubes top all the cedar structures on this project. Stamped and colored concrete make great accent to house and contrast with evergreens.

Rob Karosis Photography
Small arts and crafts enclosed dark wood floor and brown floor family room library photo in Boston with white walls and a media wall
Small arts and crafts enclosed dark wood floor and brown floor family room library photo in Boston with white walls and a media wall
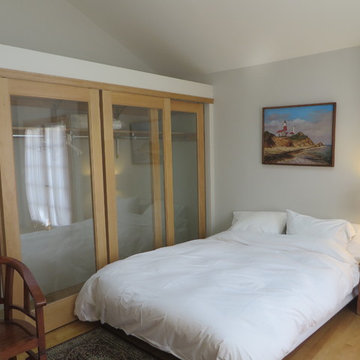
R.R. Sylvester
Bedroom - small craftsman guest light wood floor bedroom idea in Los Angeles with beige walls
Bedroom - small craftsman guest light wood floor bedroom idea in Los Angeles with beige walls
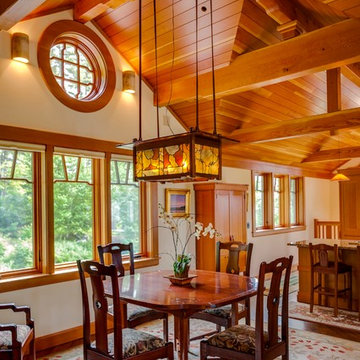
Douglass Fir beams, vertical grain Douglas Fir ceiling, trim. and cabinets. Custom reproduction Craftsmen lighting fixtures by John Hamm (www.hammstudios.com)
Custom Dining furniture by Phi Home Designs
Brian Vanden Brink Photographer
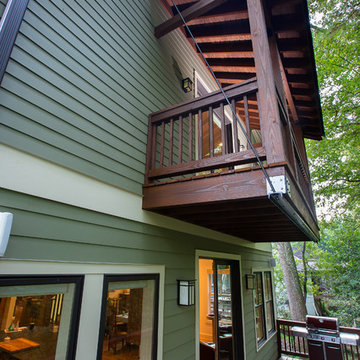
Deck is suspended by steel rods imbeded in the roof structure instead of posts from below or cantilever.
Example of a small arts and crafts backyard deck design in Atlanta with a roof extension
Example of a small arts and crafts backyard deck design in Atlanta with a roof extension
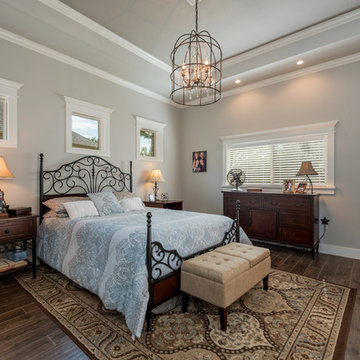
Recessed Ceiling | Craftman Light Fixtures | Custom Window Treatment | Ceramic Wood Tile | Warm gray Walls | Dark Hardwood Furniture
Bedroom - small craftsman master ceramic tile and brown floor bedroom idea in Other with gray walls
Bedroom - small craftsman master ceramic tile and brown floor bedroom idea in Other with gray walls
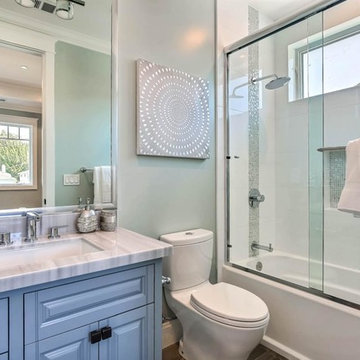
This exquisitely crafted, custom home designed by Arch Studio, Inc., and built by GSI Homes was just completed in 2017 and is ready to be enjoyed.
Example of a small arts and crafts kids' white tile and ceramic tile porcelain tile and gray floor bathroom design in San Francisco with raised-panel cabinets, gray cabinets, a two-piece toilet, blue walls, an undermount sink and quartz countertops
Example of a small arts and crafts kids' white tile and ceramic tile porcelain tile and gray floor bathroom design in San Francisco with raised-panel cabinets, gray cabinets, a two-piece toilet, blue walls, an undermount sink and quartz countertops
Small Craftsman Home Design Ideas
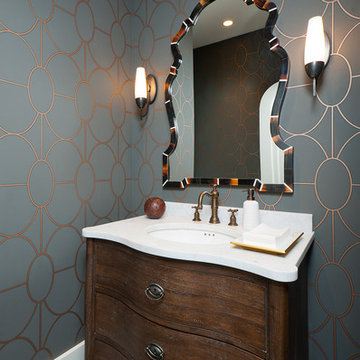
This powder room packs a punch. Personality, design, and craftsmanship collide in this midcentury modern style.
Vanity Cabinet (Antiqued Coffee) with Italian Carrara Marble top and white oval sink and Rohl English Bronze Faucet 12”x24” honed black slate Floor Tile with Ardex Grout- Charcoal Dust #23
1
























