Small Craftsman Home Design Ideas
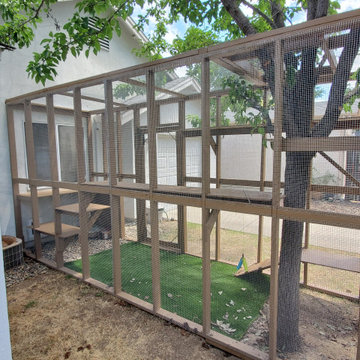
We built this custom catio so that our customer could have an outdoor enclosure for her cat to explore and enjoy! We put a cat door leading to the house so the cat could access the catio at their leisure. We added steps, ramps, and all kinds of kitty fun around a tree so the cat could be safe and have fun outside!

Example of a small arts and crafts beige tile and ceramic tile ceramic tile, white floor and single-sink drop-in bathtub design in Tampa with shaker cabinets, white cabinets, a two-piece toilet, beige walls, an undermount sink, marble countertops, gray countertops and a freestanding vanity
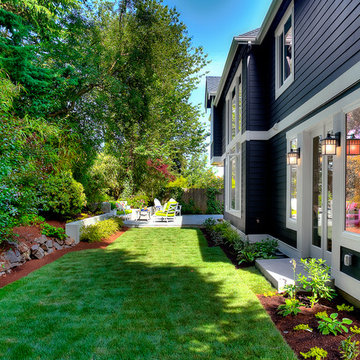
Michael Wamsley Photography
Landscape design by Mark S. Garff, ASLA.
Design ideas for a small craftsman partial sun backyard concrete paver landscaping in Seattle.
Design ideas for a small craftsman partial sun backyard concrete paver landscaping in Seattle.
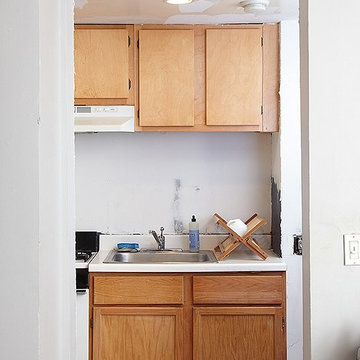
The Cabinets BEFORE: Not only were my cabinets a dull-yellow wood, but they were mismatched as well. To mimic the glass-front cabinets I loved so much, Megan suggested a simple change: Remove the doors on the upper cabinets and fill them with new, simple glassware.
Photos by Lesley Unruh.
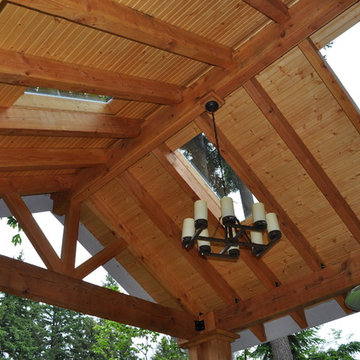
Covered living space on a golf course.
This beautiful house on a golf course had it all, almost.. What was it lacking?.. An outdoor living space! This 224 square foot addition is what every house in Washington needs. Escape the rain and still have space to read a book or enjoy a family meal outside while staying dry. I think this space is pretty keen and I hope you do to.
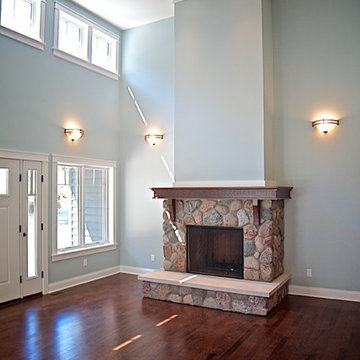
Bradley Wheeler, AIA, LEED AP
Home design - small craftsman home design idea in Other
Home design - small craftsman home design idea in Other
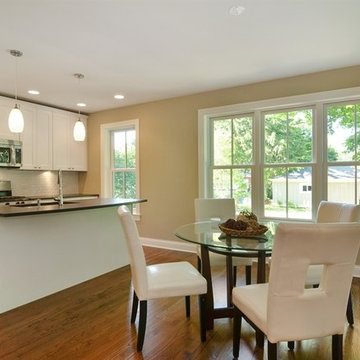
Kitchen and Breakfast Room combined at the rear of the house with new large windows looking onto the expansive backyard.
Photos Courtesy of The Thomas Team of @Properties Evanston
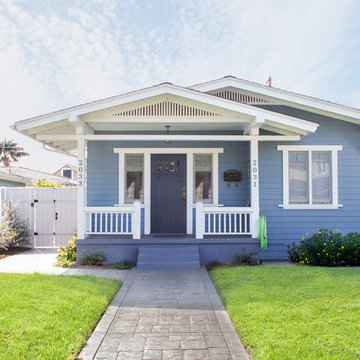
Nicole Leone
Small craftsman blue one-story wood exterior home idea in Los Angeles
Small craftsman blue one-story wood exterior home idea in Los Angeles
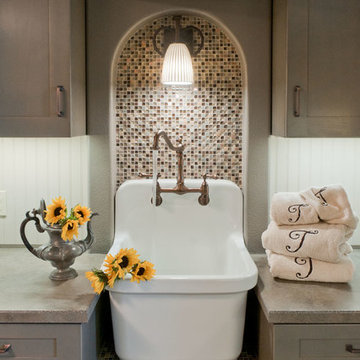
Design and Remodel by Trisa & Co. Interior Design and Pantry and Latch.
Eric Neurath Photography, Styled by Trisa Katsikapes.
Example of a small arts and crafts galley vinyl floor utility room design in Seattle with a farmhouse sink, shaker cabinets, gray cabinets, gray walls and a stacked washer/dryer
Example of a small arts and crafts galley vinyl floor utility room design in Seattle with a farmhouse sink, shaker cabinets, gray cabinets, gray walls and a stacked washer/dryer
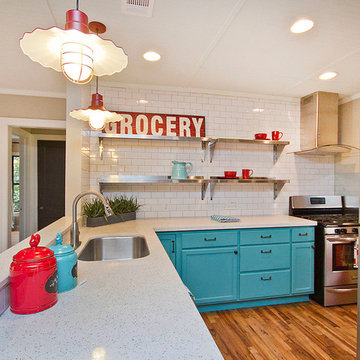
Bryan Parker
Kitchen pantry - small craftsman l-shaped light wood floor kitchen pantry idea in Austin with a single-bowl sink, recessed-panel cabinets, blue cabinets, quartzite countertops, white backsplash, subway tile backsplash, stainless steel appliances and no island
Kitchen pantry - small craftsman l-shaped light wood floor kitchen pantry idea in Austin with a single-bowl sink, recessed-panel cabinets, blue cabinets, quartzite countertops, white backsplash, subway tile backsplash, stainless steel appliances and no island
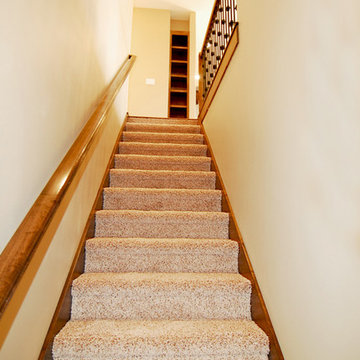
Inspiration for a small craftsman carpeted straight staircase remodel in Other with carpeted risers
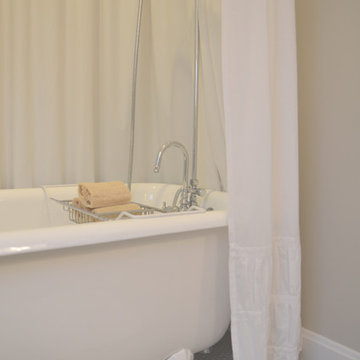
Jamee Parish Architects
Example of a small arts and crafts kids' multicolored tile and porcelain tile porcelain tile bathroom design in Columbus with an undermount sink, recessed-panel cabinets, dark wood cabinets, marble countertops, a one-piece toilet and beige walls
Example of a small arts and crafts kids' multicolored tile and porcelain tile porcelain tile bathroom design in Columbus with an undermount sink, recessed-panel cabinets, dark wood cabinets, marble countertops, a one-piece toilet and beige walls
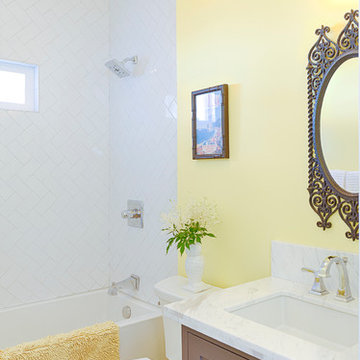
Thorough rehab of a charming 1920's craftsman bungalow in Highland Park, featuring bright, modest sized bathroom with marble sink and beautiful bursts of color.
Photography by Eric Charles.
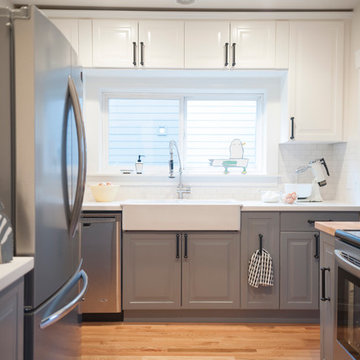
This was a flip for a developer client, who wanted to maximize the use of space in a small kitchen and with a minimal budget. The original kitchen was gutted, and the new kitchen built from scratch. He used appliances he had leftover from another job. Using grey cabinetry minimized the contrast of the stainless steel look, making the kitchen feel larger.
The kitchen was made of modified IKEA components. Awkward spaces between standard sized cabinets were filled in with wood trim. The two-toned approach made the kitchen seem larger with heavier grey on the bottom and lighter white on the top.
All furniture and accessories from the designer's own collection
Photography by Inger Klekacz
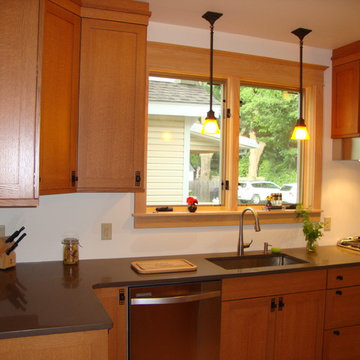
Wider window to allow more light into room. Matching house trim was create to be continuous through the home.
Enclosed kitchen - small craftsman l-shaped medium tone wood floor enclosed kitchen idea in Boston with a single-bowl sink, shaker cabinets, light wood cabinets, quartz countertops, stainless steel appliances and no island
Enclosed kitchen - small craftsman l-shaped medium tone wood floor enclosed kitchen idea in Boston with a single-bowl sink, shaker cabinets, light wood cabinets, quartz countertops, stainless steel appliances and no island
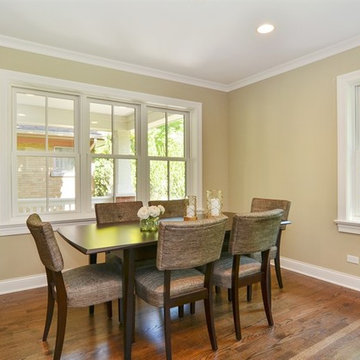
Combined Living and Dining Room at the Front of the house. Window locations are preserved, with new windows. Nice bright and airy room with 3 exposures. Photos Courtesy of The Thomas Team of @Properties Evanston
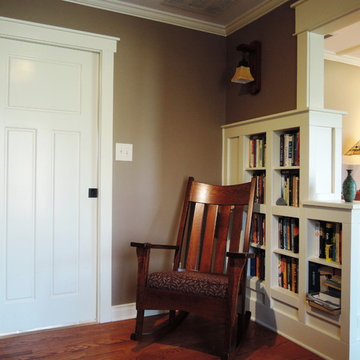
Built-ins shelves are a key component in the 'Reading Room' adjacent to he Dining Room. The Reading Room also serves as a mingling/cocktail area during dinners with family and friends.
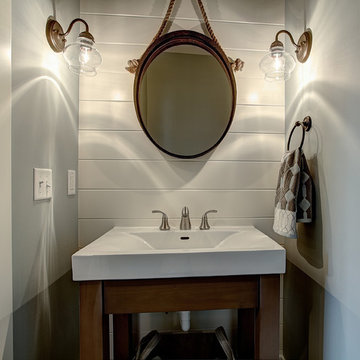
Bathroom - small craftsman 3/4 medium tone wood floor and brown floor bathroom idea in Grand Rapids with open cabinets, medium tone wood cabinets, blue walls, an integrated sink and solid surface countertops
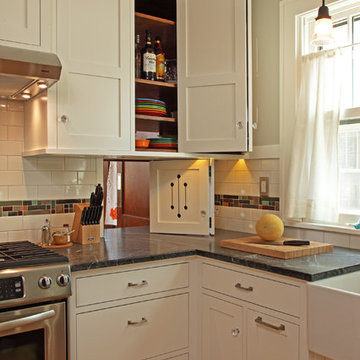
Small arts and crafts l-shaped light wood floor and beige floor eat-in kitchen photo in Minneapolis with a farmhouse sink, recessed-panel cabinets, white cabinets, multicolored backsplash, mosaic tile backsplash, stainless steel appliances, no island and soapstone countertops
Small Craftsman Home Design Ideas
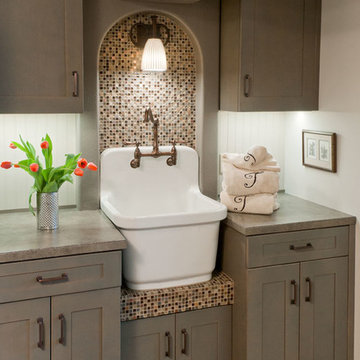
Design and Remodel by Trisa & Co. Interior Design and Pantry and Latch.
Eric Neurath Photography, Styled by Trisa Katsikapes.
Utility room - small craftsman galley vinyl floor utility room idea in Seattle with a farmhouse sink, shaker cabinets, gray cabinets, laminate countertops, gray walls and a stacked washer/dryer
Utility room - small craftsman galley vinyl floor utility room idea in Seattle with a farmhouse sink, shaker cabinets, gray cabinets, laminate countertops, gray walls and a stacked washer/dryer
1
























