Small Craftsman Home Design Ideas
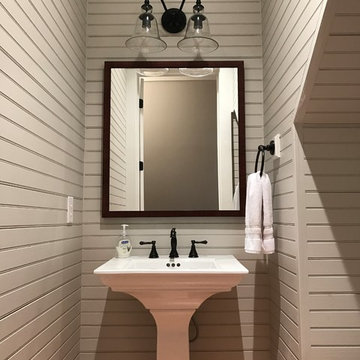
Example of a small arts and crafts powder room design in Jackson with a one-piece toilet, gray walls and a pedestal sink
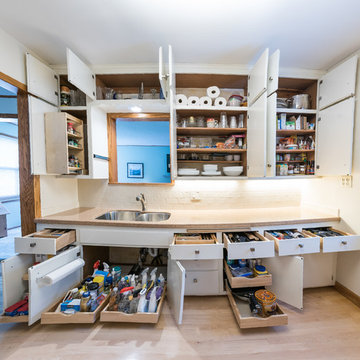
The homeowner of this city craftsman style house wanted to maintain the original character of the home, but with an updated touch. Every piece of this kitchen recieved an upgrade. The doors/faceframe were professionaly painted white. All of the functional hardware (hinges & slides) were replaced, as well as, all of the drawer boxes. The decorative hardware was also replaced with Milan series satin nickel pulls. This kitchen will not only function like new, but the increased storage is significant. A total of 5 roll out shelves, a wall cabinet pull out, 3 nested cutlery drawers, and a base cabinet pull out all will surely help bump up the storage capacity of this kitchen.
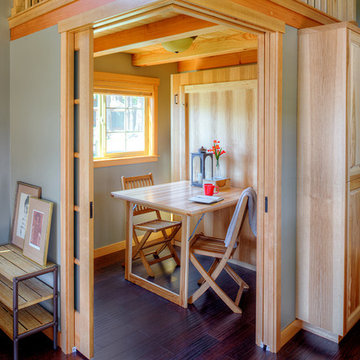
Diane Padys Photography
Small arts and crafts dark wood floor great room photo in Seattle with gray walls and no fireplace
Small arts and crafts dark wood floor great room photo in Seattle with gray walls and no fireplace
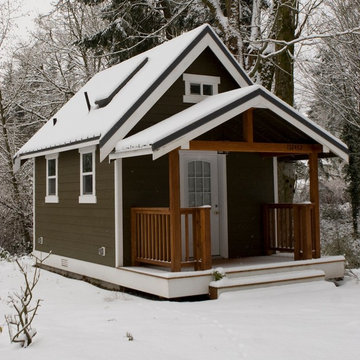
Small craftsman gray two-story concrete fiberboard exterior home idea in Other with a shingle roof
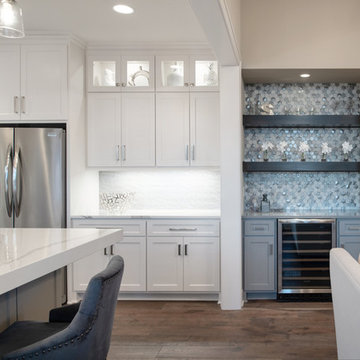
Example of a small arts and crafts galley medium tone wood floor and brown floor wet bar design in Kansas City with no sink, flat-panel cabinets, gray cabinets, granite countertops, multicolored backsplash, mosaic tile backsplash and gray countertops
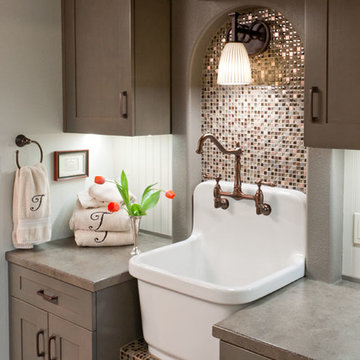
Design and Remodel by Trisa & Co. Interior Design and Pantry and Latch.
Eric Neurath Photography, Styled by Trisa Katsikapes.
Example of a small arts and crafts galley vinyl floor utility room design in Seattle with a farmhouse sink, shaker cabinets, gray cabinets, gray walls and a stacked washer/dryer
Example of a small arts and crafts galley vinyl floor utility room design in Seattle with a farmhouse sink, shaker cabinets, gray cabinets, gray walls and a stacked washer/dryer
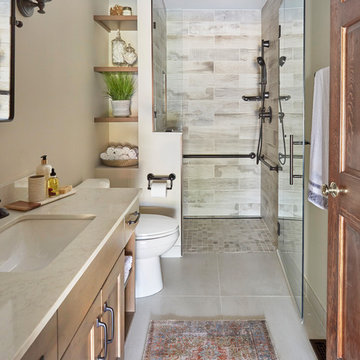
This project was completed for clients who wanted a comfortable, accessible 1ST floor bathroom for their grown daughter to use during visits to their home as well as a nicely-appointed space for any guest. Their daughter has some accessibility challenges so the bathroom was also designed with that in mind.
The original space worked fairly well in some ways, but we were able to tweak a few features to make the space even easier to maneuver through. We started by making the entry to the shower flush so that there is no curb to step over. In addition, although there was an existing oversized seat in the shower, it was way too deep and not comfortable to sit on and just wasted space. We made the shower a little smaller and then provided a fold down teak seat that is slip resistant, warm and comfortable to sit on and can flip down only when needed. Thus we were able to create some additional storage by way of open shelving to the left of the shower area. The open shelving matches the wood vanity and allows a spot for the homeowners to display heirlooms as well as practical storage for things like towels and other bath necessities.
We carefully measured all the existing heights and locations of countertops, toilet seat, and grab bars to make sure that we did not undo the things that were already working well. We added some additional hidden grab bars or “grabcessories” at the toilet paper holder and shower shelf for an extra layer of assurance. Large format, slip-resistant floor tile was added eliminating as many grout lines as possible making the surface less prone to tripping. We used a wood look tile as an accent on the walls, and open storage in the vanity allowing for easy access for clean towels. Bronze fixtures and frameless glass shower doors add an elegant yet homey feel that was important for the homeowner. A pivot mirror allows adjustability for different users.
If you are interested in designing a bathroom featuring “Living In Place” or accessibility features, give us a call to find out more. Susan Klimala, CKBD, is a Certified Aging In Place Specialist (CAPS) and particularly enjoys helping her clients with unique needs in the context of beautifully designed spaces.
Designed by: Susan Klimala, CKD, CBD
Photography by: Michael Alan Kaskel
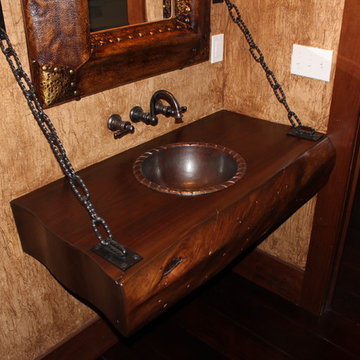
-Thermo modified Hickory flooring with pillowed edges and dark natural oil finish, Custom Live edge counter top.
This beautiful home showcases some great product from Historic Timber and Plank including thermo modified Hickory flooring with brass inlays and dark natural oil finish, custom reclaimed beams and timbers, Live edge Maple Bar and counter tops, custom solid thermo modified Maple doors and thermo modified Hickory flooring with pillowed edges and dark natural oil finish.
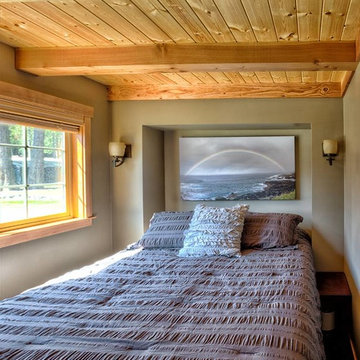
Diane Padys Photography
Example of a small arts and crafts master medium tone wood floor bedroom design in Seattle with gray walls and no fireplace
Example of a small arts and crafts master medium tone wood floor bedroom design in Seattle with gray walls and no fireplace
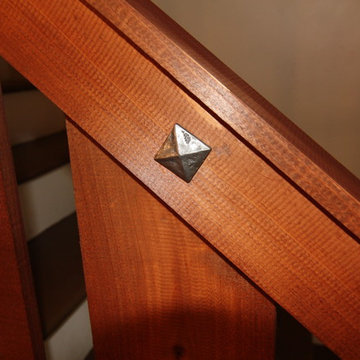
Custom handrail with decorative fastener covers.
Small arts and crafts wooden straight staircase photo in Atlanta with painted risers
Small arts and crafts wooden straight staircase photo in Atlanta with painted risers
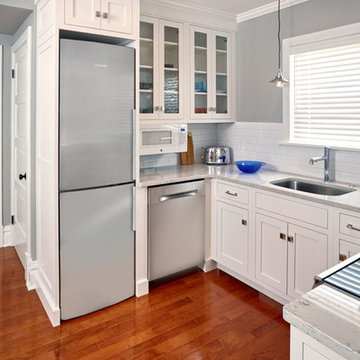
Example of a small arts and crafts u-shaped medium tone wood floor eat-in kitchen design in Other with an undermount sink, shaker cabinets, white cabinets, quartz countertops, white backsplash, porcelain backsplash, stainless steel appliances and an island
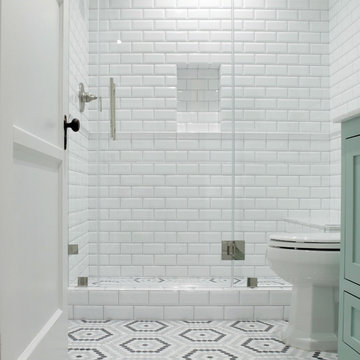
Brittney Krasts
Example of a small arts and crafts white tile and ceramic tile mosaic tile floor, gray floor and single-sink alcove shower design in San Diego with shaker cabinets, green cabinets and a freestanding vanity
Example of a small arts and crafts white tile and ceramic tile mosaic tile floor, gray floor and single-sink alcove shower design in San Diego with shaker cabinets, green cabinets and a freestanding vanity
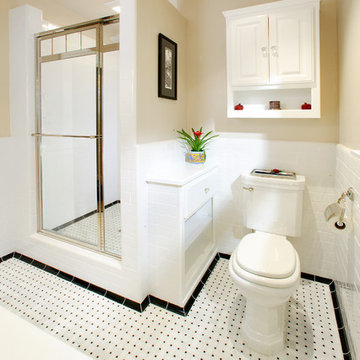
Alcove shower - small craftsman master white tile and subway tile alcove shower idea in Sacramento with raised-panel cabinets, white cabinets, a one-piece toilet, beige walls, a pedestal sink and a hinged shower door

1919 Bungalow remodel. Design by Meriwether Felt, photos by Susan Gilmore
Inspiration for a small craftsman concrete floor laundry room remodel in Minneapolis with yellow walls, a side-by-side washer/dryer, white cabinets and wood countertops
Inspiration for a small craftsman concrete floor laundry room remodel in Minneapolis with yellow walls, a side-by-side washer/dryer, white cabinets and wood countertops

Alan Jackson - Jackson Studios
Example of a small arts and crafts single-wall linoleum floor dedicated laundry room design in Omaha with shaker cabinets, blue walls, a side-by-side washer/dryer and medium tone wood cabinets
Example of a small arts and crafts single-wall linoleum floor dedicated laundry room design in Omaha with shaker cabinets, blue walls, a side-by-side washer/dryer and medium tone wood cabinets
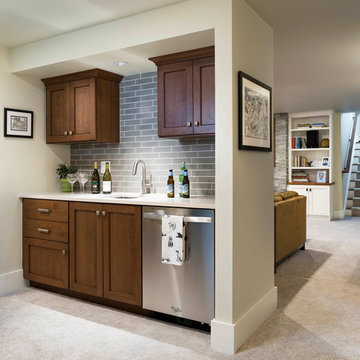
James Maynard, Vantage Architectural Imagery / Magic Factor Media
Small arts and crafts look-out carpeted and beige floor basement photo in Denver
Small arts and crafts look-out carpeted and beige floor basement photo in Denver
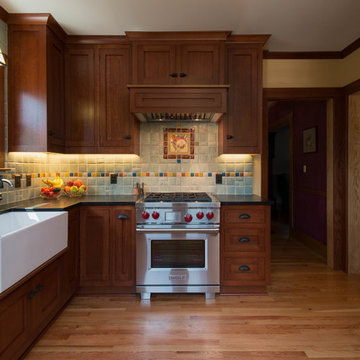
Photos by Starloft Photography
Eat-in kitchen - small craftsman l-shaped light wood floor eat-in kitchen idea in Detroit with a farmhouse sink, beaded inset cabinets, soapstone countertops, blue backsplash, mosaic tile backsplash, stainless steel appliances, no island and medium tone wood cabinets
Eat-in kitchen - small craftsman l-shaped light wood floor eat-in kitchen idea in Detroit with a farmhouse sink, beaded inset cabinets, soapstone countertops, blue backsplash, mosaic tile backsplash, stainless steel appliances, no island and medium tone wood cabinets
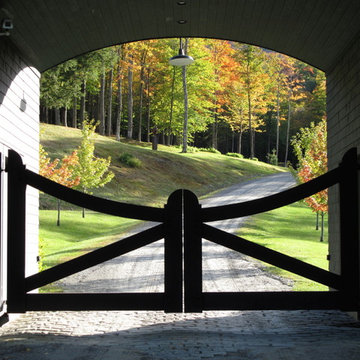
D. Beilman,
Private Stowe Alpine Family Retreat
Barn - small craftsman detached barn idea in Boston
Barn - small craftsman detached barn idea in Boston
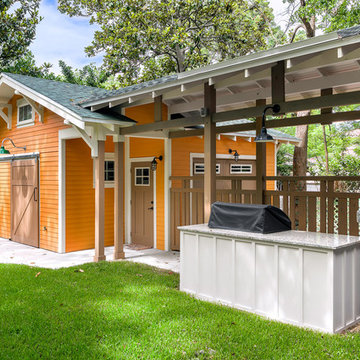
Greg Reigler
Small arts and crafts detached garden shed photo in Miami
Small arts and crafts detached garden shed photo in Miami
Small Craftsman Home Design Ideas
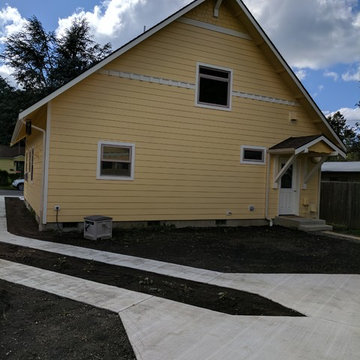
Inspiration for a small craftsman yellow split-level house exterior remodel in Seattle with a shingle roof
24
























