Huge Craftsman Home Design Ideas
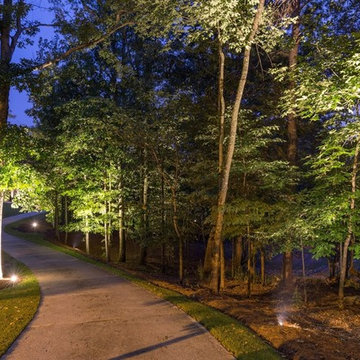
Tree lighting
Photo of a huge craftsman shade front yard driveway in Atlanta for fall.
Photo of a huge craftsman shade front yard driveway in Atlanta for fall.

Rustic Alder Gilbert door Style by Mid Continent Cabinetry finished with a Natural stain with Chocolate Glaze.
Huge arts and crafts l-shaped ceramic tile and beige floor eat-in kitchen photo in Orange County with medium tone wood cabinets, stainless steel appliances, an island, a drop-in sink, recessed-panel cabinets, marble countertops, gray backsplash and stone tile backsplash
Huge arts and crafts l-shaped ceramic tile and beige floor eat-in kitchen photo in Orange County with medium tone wood cabinets, stainless steel appliances, an island, a drop-in sink, recessed-panel cabinets, marble countertops, gray backsplash and stone tile backsplash

Architecture & Interior Design: David Heide Design Studio
--
Photos: Susan Gilmore
Example of a huge arts and crafts u-shaped medium tone wood floor enclosed kitchen design in Minneapolis with an undermount sink, recessed-panel cabinets, medium tone wood cabinets, granite countertops, white backsplash, subway tile backsplash, paneled appliances and two islands
Example of a huge arts and crafts u-shaped medium tone wood floor enclosed kitchen design in Minneapolis with an undermount sink, recessed-panel cabinets, medium tone wood cabinets, granite countertops, white backsplash, subway tile backsplash, paneled appliances and two islands

White closet with built-in drawers, ironing board, hamper, adjustable shelves all while dealing with sloped ceilings.
Huge arts and crafts gender-neutral carpeted dressing room photo in Atlanta with open cabinets and white cabinets
Huge arts and crafts gender-neutral carpeted dressing room photo in Atlanta with open cabinets and white cabinets

Paint by Sherwin Williams
Body Color - City Loft - SW 7631
Trim Color - Custom Color - SW 8975/3535
Master Suite & Guest Bath - Site White - SW 7070
Girls' Rooms & Bath - White Beet - SW 6287
Exposed Beams & Banister Stain - Banister Beige - SW 3128-B
Gas Fireplace by Heat & Glo
Flooring & Tile by Macadam Floor & Design
Hardwood by Kentwood Floors
Hardwood Product Originals Series - Plateau in Brushed Hard Maple
Kitchen Backsplash by Tierra Sol
Tile Product - Tencer Tiempo in Glossy Shadow
Kitchen Backsplash Accent by Walker Zanger
Tile Product - Duquesa Tile in Jasmine
Sinks by Decolav
Slab Countertops by Wall to Wall Stone Corp
Kitchen Quartz Product True North Calcutta
Master Suite Quartz Product True North Venato Extra
Girls' Bath Quartz Product True North Pebble Beach
All Other Quartz Product True North Light Silt
Windows by Milgard Windows & Doors
Window Product Style Line® Series
Window Supplier Troyco - Window & Door
Window Treatments by Budget Blinds
Lighting by Destination Lighting
Fixtures by Crystorama Lighting
Interior Design by Tiffany Home Design
Custom Cabinetry & Storage by Northwood Cabinets
Customized & Built by Cascade West Development
Photography by ExposioHDR Portland
Original Plans by Alan Mascord Design Associates
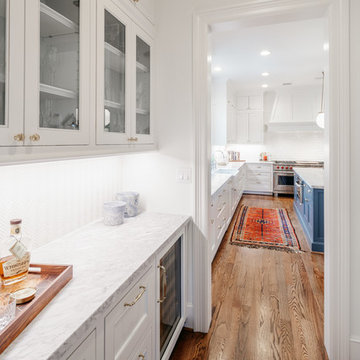
Kitchen pantry - huge craftsman galley medium tone wood floor and brown floor kitchen pantry idea in Houston with shaker cabinets, white cabinets, quartz countertops, stainless steel appliances and white countertops
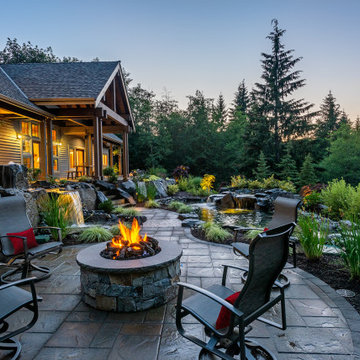
What once was a sloped, roughly terraced, and unusable grassy backyard is now an expansive resort. These clients' outdoor dreams came true with this large paver patio that expands the length of the home, a double water feature focal point and two fire pits.

The goal for this Point Loma home was to transform it from the adorable beach bungalow it already was by expanding its footprint and giving it distinctive Craftsman characteristics while achieving a comfortable, modern aesthetic inside that perfectly caters to the active young family who lives here. By extending and reconfiguring the front portion of the home, we were able to not only add significant square footage, but create much needed usable space for a home office and comfortable family living room that flows directly into a large, open plan kitchen and dining area. A custom built-in entertainment center accented with shiplap is the focal point for the living room and the light color of the walls are perfect with the natural light that floods the space, courtesy of strategically placed windows and skylights. The kitchen was redone to feel modern and accommodate the homeowners busy lifestyle and love of entertaining. Beautiful white kitchen cabinetry sets the stage for a large island that packs a pop of color in a gorgeous teal hue. A Sub-Zero classic side by side refrigerator and Jenn-Air cooktop, steam oven, and wall oven provide the power in this kitchen while a white subway tile backsplash in a sophisticated herringbone pattern, gold pulls and stunning pendant lighting add the perfect design details. Another great addition to this project is the use of space to create separate wine and coffee bars on either side of the doorway. A large wine refrigerator is offset by beautiful natural wood floating shelves to store wine glasses and house a healthy Bourbon collection. The coffee bar is the perfect first top in the morning with a coffee maker and floating shelves to store coffee and cups. Luxury Vinyl Plank (LVP) flooring was selected for use throughout the home, offering the warm feel of hardwood, with the benefits of being waterproof and nearly indestructible - two key factors with young kids!
For the exterior of the home, it was important to capture classic Craftsman elements including the post and rock detail, wood siding, eves, and trimming around windows and doors. We think the porch is one of the cutest in San Diego and the custom wood door truly ties the look and feel of this beautiful home together.
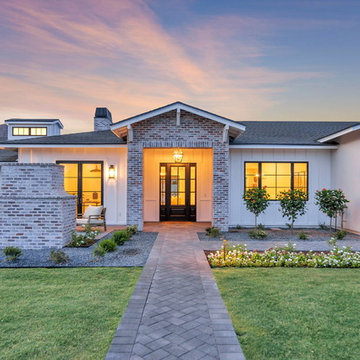
Example of a huge arts and crafts white one-story stucco exterior home design in Phoenix with a shingle roof
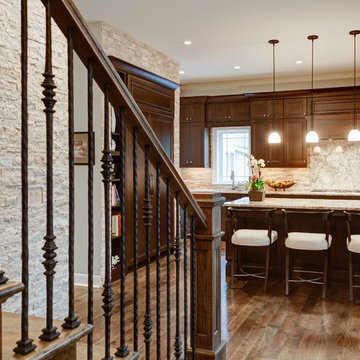
This photo really encompasses how you would see this kitchen when walking into the room. You can see how the panel above the range hood matches the one above the refrigerator, and that the cabinet over the sink steps back in depth to add to the openness, and create a molding change. The texture of the splitface stone going up the staircase wall is highlighted here as well.
Photos by Thomas Miller
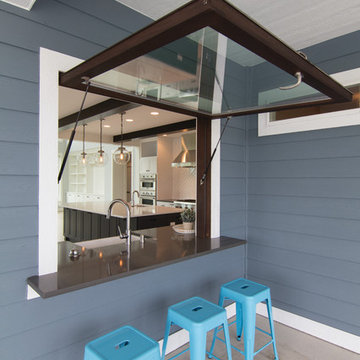
Becky Pospical
Special awning window requested by homeowner to easily provide snacks to her family while they are enjoying their pool.
Example of a huge arts and crafts backyard concrete patio kitchen design in Other with a roof extension
Example of a huge arts and crafts backyard concrete patio kitchen design in Other with a roof extension

The original kitchen was disjointed and lacked connection to the home and its history. The remodel opened the room to other areas of the home by incorporating an unused breakfast nook and enclosed porch to create a spacious new kitchen. It features stunning soapstone counters and range splash, era appropriate subway tiles, and hand crafted floating shelves. Ceasarstone on the island creates a durable, hardworking surface for prep work. A black Blue Star range anchors the space while custom inset fir cabinets wrap the walls and provide ample storage. Great care was given in restoring and recreating historic details for this charming Foursquare kitchen.
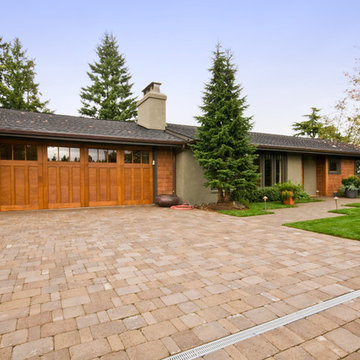
Huge arts and crafts green one-story stucco exterior home photo in Seattle
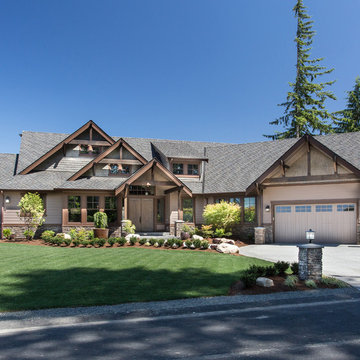
Brandon Heiser
Example of a huge arts and crafts brown two-story mixed siding exterior home design in Seattle with a hip roof
Example of a huge arts and crafts brown two-story mixed siding exterior home design in Seattle with a hip roof

A Brilliant Photo - Agnieszka Wormus
Inspiration for a huge craftsman l-shaped medium tone wood floor open concept kitchen remodel in Denver with an undermount sink, recessed-panel cabinets, medium tone wood cabinets, granite countertops, multicolored backsplash, stone slab backsplash, stainless steel appliances and a peninsula
Inspiration for a huge craftsman l-shaped medium tone wood floor open concept kitchen remodel in Denver with an undermount sink, recessed-panel cabinets, medium tone wood cabinets, granite countertops, multicolored backsplash, stone slab backsplash, stainless steel appliances and a peninsula
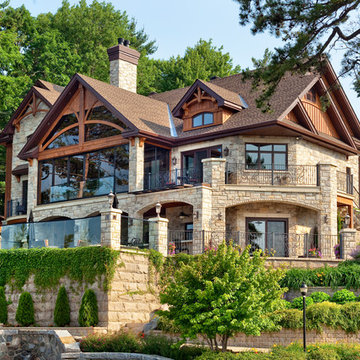
Techo-Bloc's Chantilly Masonry stone.
Huge arts and crafts beige three-story stone exterior home photo in Other with a shingle roof
Huge arts and crafts beige three-story stone exterior home photo in Other with a shingle roof
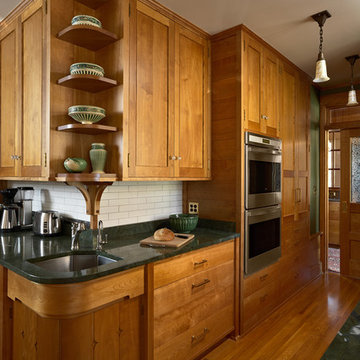
Architecture & Interior Design: David Heide Design Studio
--
Photos: Susan Gilmore
Inspiration for a huge craftsman u-shaped medium tone wood floor enclosed kitchen remodel in Minneapolis with an undermount sink, recessed-panel cabinets, medium tone wood cabinets, granite countertops, white backsplash, subway tile backsplash, stainless steel appliances and two islands
Inspiration for a huge craftsman u-shaped medium tone wood floor enclosed kitchen remodel in Minneapolis with an undermount sink, recessed-panel cabinets, medium tone wood cabinets, granite countertops, white backsplash, subway tile backsplash, stainless steel appliances and two islands
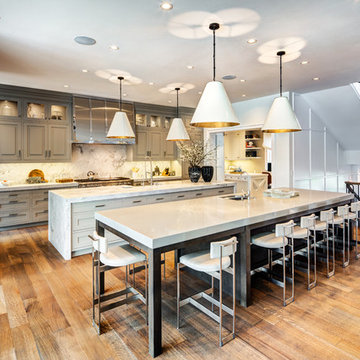
Alan Blakely
Example of a huge arts and crafts eat-in kitchen design in Salt Lake City with flat-panel cabinets, white cabinets and two islands
Example of a huge arts and crafts eat-in kitchen design in Salt Lake City with flat-panel cabinets, white cabinets and two islands
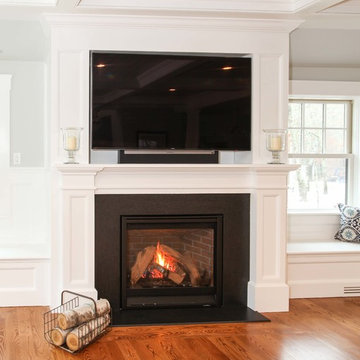
Cape Cod Home, Greek Farmhouse Revival Style Home, Open Concept First Floor Plan, Symmertical Bay Windows, Bay Window Seating, Built in Media Wall, Built In Fireplace, Coffered Ceilings, Wainscoting Paneling, Victorian Era Wall Paneling, JFW Photography for C.R. Watson

Example of a huge arts and crafts master beige tile, black tile, black and white tile, brown tile, gray tile, multicolored tile, white tile and porcelain tile marble floor bathroom design in New York with raised-panel cabinets, dark wood cabinets, a one-piece toilet, gray walls, an undermount sink and marble countertops
Huge Craftsman Home Design Ideas
1
























