Large Craftsman Home Design Ideas
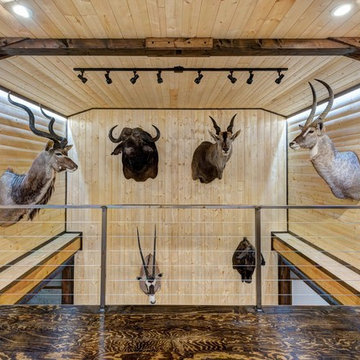
Grace Aston
Inspiration for a large craftsman loft-style living room remodel in Seattle with a music area
Inspiration for a large craftsman loft-style living room remodel in Seattle with a music area

Large arts and crafts l-shaped light wood floor and brown floor eat-in kitchen photo in Detroit with an undermount sink, flat-panel cabinets, brown cabinets, granite countertops, beige backsplash, limestone backsplash, stainless steel appliances, an island and beige countertops

Large craftsman green two-story wood house exterior idea in New York with a shingle roof
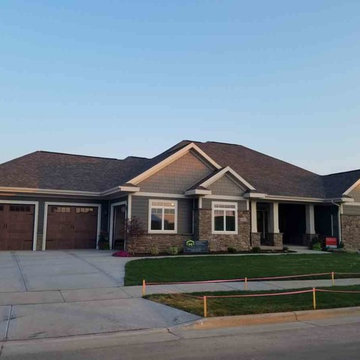
Large arts and crafts multicolored one-story mixed siding gable roof photo in Other
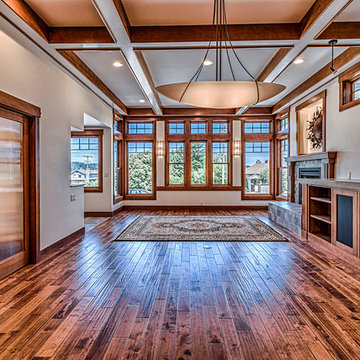
Inspiration for a large craftsman open concept medium tone wood floor living room remodel in Seattle with white walls, a standard fireplace, a tile fireplace and no tv

Inspiration for a large craftsman concrete floor entryway remodel in Denver with a medium wood front door

wood counter stools, cottage, crown molding, green island, hardwood floor, kitchen tv, lake house, stained glass pendant lights, sage green, tiffany lights, wood hood
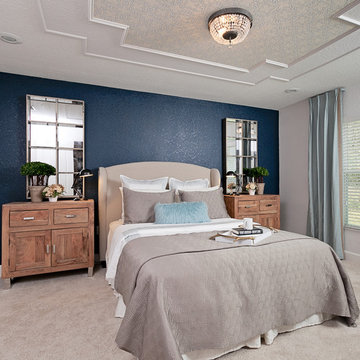
Native House Photography
Inspiration for a large craftsman master carpeted and beige floor bedroom remodel in Other with blue walls and no fireplace
Inspiration for a large craftsman master carpeted and beige floor bedroom remodel in Other with blue walls and no fireplace
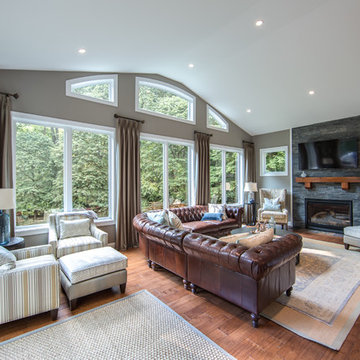
Bruce Buckley Photography
Family room - large craftsman open concept medium tone wood floor and brown floor family room idea in DC Metro with beige walls, a standard fireplace, a stone fireplace and a wall-mounted tv
Family room - large craftsman open concept medium tone wood floor and brown floor family room idea in DC Metro with beige walls, a standard fireplace, a stone fireplace and a wall-mounted tv
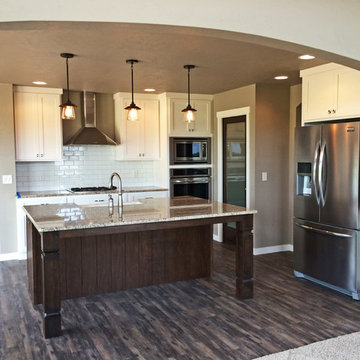
Open-concept kitchen with white cabinets, granite countertops and stainless steel appliances. Large island with seating, corner walk-in pantry.
Large arts and crafts vinyl floor open concept kitchen photo in Milwaukee with a farmhouse sink, shaker cabinets, white cabinets, granite countertops, white backsplash, subway tile backsplash, stainless steel appliances and an island
Large arts and crafts vinyl floor open concept kitchen photo in Milwaukee with a farmhouse sink, shaker cabinets, white cabinets, granite countertops, white backsplash, subway tile backsplash, stainless steel appliances and an island
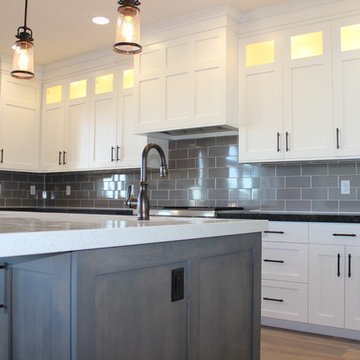
Example of a large arts and crafts galley medium tone wood floor eat-in kitchen design in Salt Lake City with an undermount sink, raised-panel cabinets, white cabinets, granite countertops, gray backsplash, ceramic backsplash, stainless steel appliances and an island
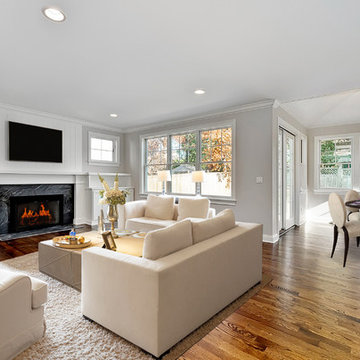
Living/Dining Room
Example of a large arts and crafts formal and open concept carpeted and beige floor living room design in Chicago with beige walls, no fireplace, no tv and a stone fireplace
Example of a large arts and crafts formal and open concept carpeted and beige floor living room design in Chicago with beige walls, no fireplace, no tv and a stone fireplace
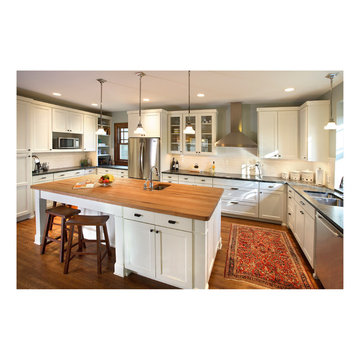
A warm white open kitchen created for easy family use while tying into the traditional craftsman home.
Photographers: Troy Gustafson & Todd Gustafson
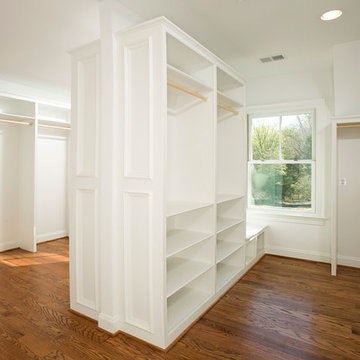
Hadley Photography
Closet - large craftsman closet idea in DC Metro
Closet - large craftsman closet idea in DC Metro

This storm grey kitchen on Cape Cod was designed by Gail of White Wood Kitchens. The cabinets are all plywood with soft close hinges made by UltraCraft Cabinetry. The doors are a Lauderdale style constructed from Red Birch with a Storm Grey stained finish. The island countertop is a Fantasy Brown granite while the perimeter of the kitchen is an Absolute Black Leathered. The wet bar has a Thunder Grey Silestone countertop. The island features shelves for cookbooks and there are many unique storage features in the kitchen and the wet bar to optimize the space and functionality of the kitchen. Builder: Barnes Custom Builders
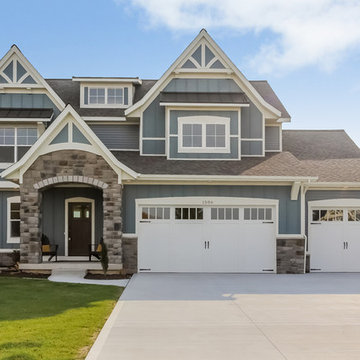
Albany plan built by award winning Eagle Creek Homes LLC. This exterior features LP Smartside siding, CertainTeed Landmark dimensional shingles, cultured stone, and standing seam metal roofing.
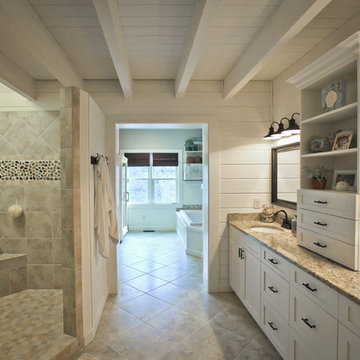
Never The Rock Photography
Example of a large arts and crafts master beige tile and porcelain tile porcelain tile bathroom design in Atlanta with shaker cabinets, white cabinets, a two-piece toilet, beige walls, an undermount sink and granite countertops
Example of a large arts and crafts master beige tile and porcelain tile porcelain tile bathroom design in Atlanta with shaker cabinets, white cabinets, a two-piece toilet, beige walls, an undermount sink and granite countertops
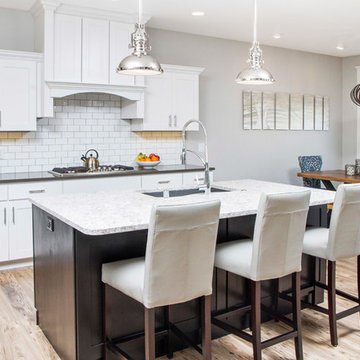
Inspiration for a large craftsman l-shaped light wood floor eat-in kitchen remodel in Other with an undermount sink, shaker cabinets, white cabinets, quartz countertops, white backsplash, cement tile backsplash, stainless steel appliances and an island
Large Craftsman Home Design Ideas
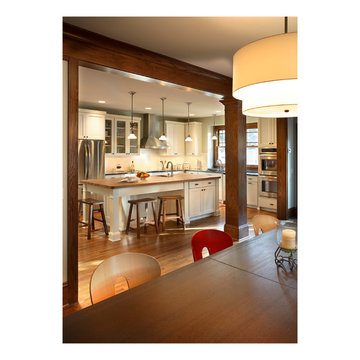
A warm white open kitchen created for easy family use while tying into the traditional craftsman home.
Photographers: Troy Gustafson & Todd Gustafson
1

























