Mid-Sized Craftsman Home Design Ideas
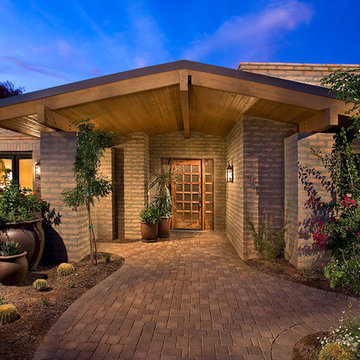
This owner of this 1950's PV home wanted to update the home while maintaining the history and memories of the years. The updated home retains the elements of its history while displaying the style and amenities of today's Paradise Valley.

Inspiration for a mid-sized craftsman l-shaped dark wood floor and brown floor open concept kitchen remodel in San Diego with an undermount sink, shaker cabinets, white cabinets, granite countertops, white backsplash, subway tile backsplash, stainless steel appliances and an island
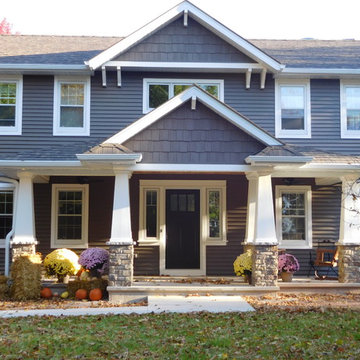
2-Story Craftsman Style with Dark Blue Narrow Horizontal Lap & Wide Dark Blue Shingle Style Accent Siding. Bright White Double Hung Windows with Wide White Trim. Tapered White Columns on a Wide Stone Base Column. 2nd Story Offset Accent Roof Line with Brackets or Corbels & Bright White Trim.
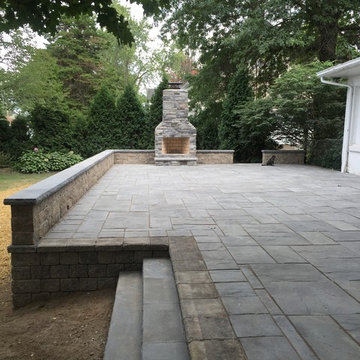
Patio - mid-sized craftsman backyard stamped concrete patio idea in Cleveland with no cover and a fire pit
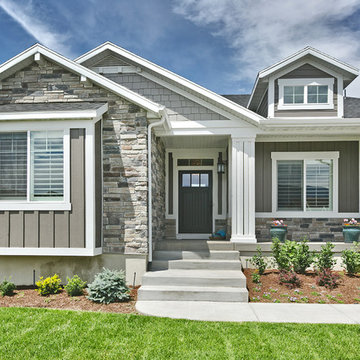
Beautiful craftsman details on this Legato in Layton, Utah by Symphony Homes.
Example of a mid-sized arts and crafts gray one-story concrete fiberboard exterior home design in Salt Lake City with a shingle roof
Example of a mid-sized arts and crafts gray one-story concrete fiberboard exterior home design in Salt Lake City with a shingle roof

We created this simple, passive solar plan to fit a variety of different building sites with easy customization. It takes well to changes adapting to suit one's individual needs. Designed for optimal passive solar and thermal performance in tight building footprints.
This cottage's exterior features poplar bark, locust log posts, and timber frame accent. Siding and trim is LP products with Eco-Panel SIPs integrated "board" for batten.
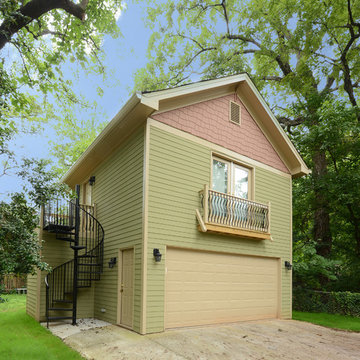
Josh Vick Photography
Inspiration for a mid-sized craftsman detached two-car garage remodel in Atlanta
Inspiration for a mid-sized craftsman detached two-car garage remodel in Atlanta
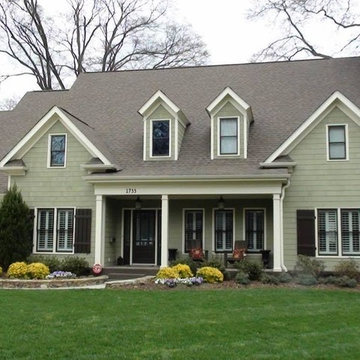
Mid-sized craftsman green two-story concrete fiberboard exterior home idea in Charlotte with a shingle roof

This 1927 Spanish Colonial home was in dire need of an upgraded Master bathroom. We completely gutted the bathroom and re-framed the floor because the house had settled over time. The client selected hand crafted 3x6 white tile and we installed them over a full mortar bed in a Subway pattern. We reused the original pedestal sink and tub, but had the tub re-glazed. The shower rod is also original, but we had it dipped in Polish Chrome. We added two wall sconces and a store bought medicine cabinet.
Photos by Jessica Abler, Los Angeles, CA
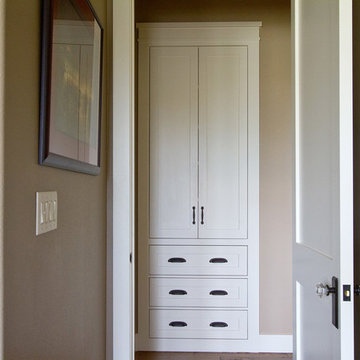
Susan Whisman of Blue Door Portraits
Example of a mid-sized arts and crafts medium tone wood floor hallway design in Dallas with beige walls
Example of a mid-sized arts and crafts medium tone wood floor hallway design in Dallas with beige walls
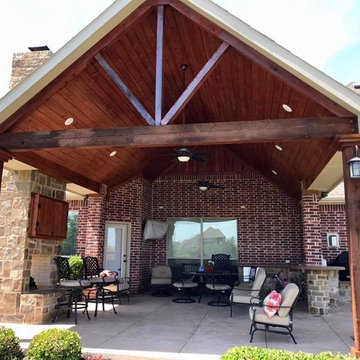
Example of a mid-sized arts and crafts backyard concrete paver patio kitchen design in Dallas with a roof extension

After going through the tragedy of losing their home to a fire, Cherie Miller of CDH Designs and her family were having a difficult time finding a home they liked on a large enough lot. They found a builder that would work with their needs and incredibly small budget, even allowing them to do much of the work themselves. Cherie not only designed the entire home from the ground up, but she and her husband also acted as Project Managers. They custom designed everything from the layout of the interior - including the laundry room, kitchen and bathrooms; to the exterior. There's nothing in this home that wasn't specified by them.
CDH Designs
15 East 4th St
Emporium, PA 15834
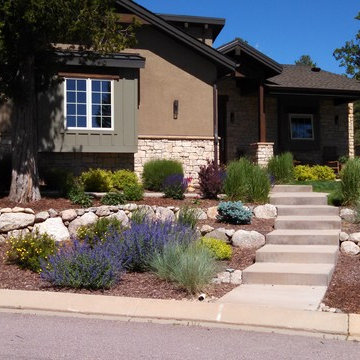
Jon Walsh
Photo of a mid-sized craftsman drought-tolerant and partial sun front yard garden path in Denver.
Photo of a mid-sized craftsman drought-tolerant and partial sun front yard garden path in Denver.
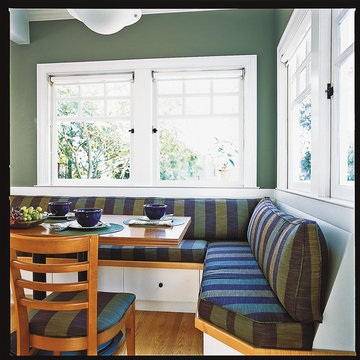
The sunny breakfast nook has storage below the bench, new custom made casement windows overlooking the back yard.
Photo Credit: Margo Hartford
Mid-sized arts and crafts light wood floor kitchen/dining room combo photo in San Francisco with green walls
Mid-sized arts and crafts light wood floor kitchen/dining room combo photo in San Francisco with green walls
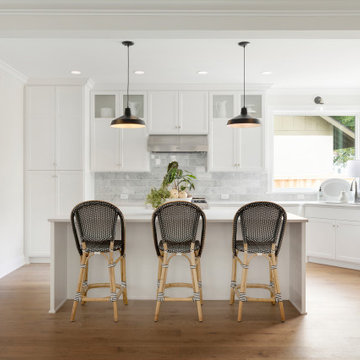
Kitchen
Eat-in kitchen - mid-sized craftsman l-shaped light wood floor and beige floor eat-in kitchen idea in Minneapolis with an undermount sink, shaker cabinets, white cabinets, quartz countertops, gray backsplash, marble backsplash, stainless steel appliances, an island and white countertops
Eat-in kitchen - mid-sized craftsman l-shaped light wood floor and beige floor eat-in kitchen idea in Minneapolis with an undermount sink, shaker cabinets, white cabinets, quartz countertops, gray backsplash, marble backsplash, stainless steel appliances, an island and white countertops
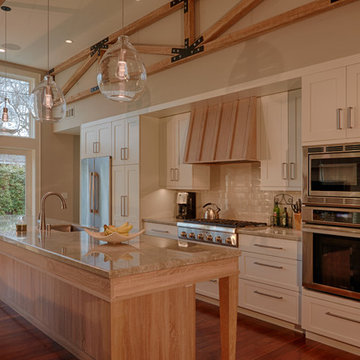
Ryan Edwards
Mid-sized arts and crafts galley dark wood floor and brown floor open concept kitchen photo in Raleigh with an undermount sink, shaker cabinets, white cabinets, quartzite countertops, gray backsplash, porcelain backsplash, stainless steel appliances and an island
Mid-sized arts and crafts galley dark wood floor and brown floor open concept kitchen photo in Raleigh with an undermount sink, shaker cabinets, white cabinets, quartzite countertops, gray backsplash, porcelain backsplash, stainless steel appliances and an island
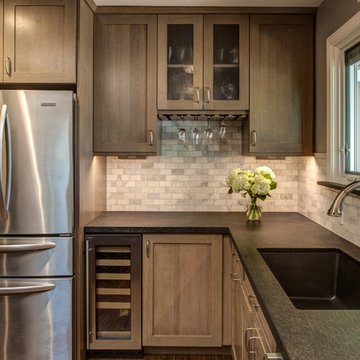
Treve Johnson Photography
Enclosed kitchen - mid-sized craftsman u-shaped light wood floor enclosed kitchen idea in San Francisco with an undermount sink, shaker cabinets, medium tone wood cabinets, granite countertops, gray backsplash, stone tile backsplash, stainless steel appliances and an island
Enclosed kitchen - mid-sized craftsman u-shaped light wood floor enclosed kitchen idea in San Francisco with an undermount sink, shaker cabinets, medium tone wood cabinets, granite countertops, gray backsplash, stone tile backsplash, stainless steel appliances and an island
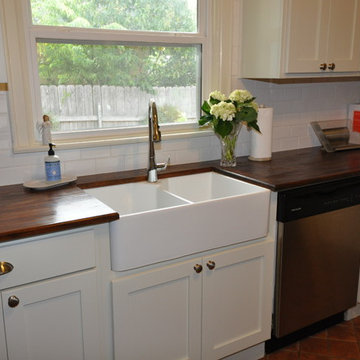
Example of a mid-sized arts and crafts galley porcelain tile eat-in kitchen design in New Orleans with a farmhouse sink, shaker cabinets, white cabinets, wood countertops, white backsplash, subway tile backsplash, stainless steel appliances and no island
Mid-Sized Craftsman Home Design Ideas
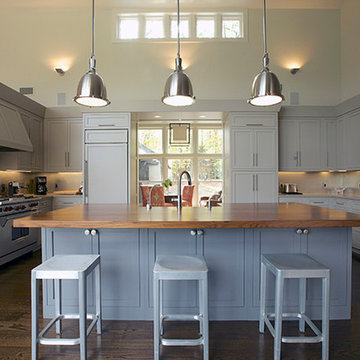
Gorgeous, spacious kitchen was part of whole-house renovation project. Kitchen cabinetry is Mouser Premier with the Richmond door style. Perimeter cabinetry is Creek Stone (creamy) on maple wood species. Island cabinetry is Shale, also on maple wood species.
Hamilton Building Supply Designer: Kelly Shelton
1

























