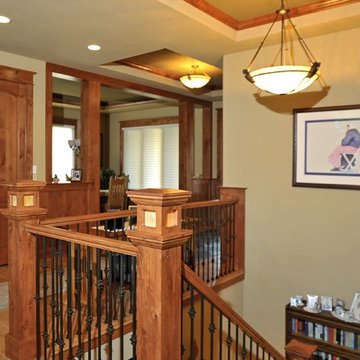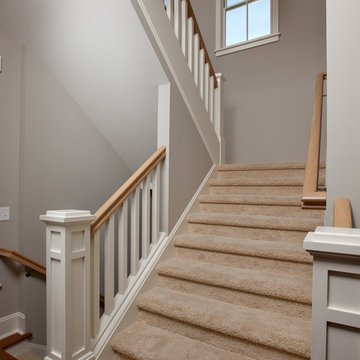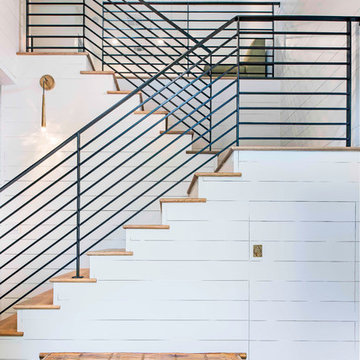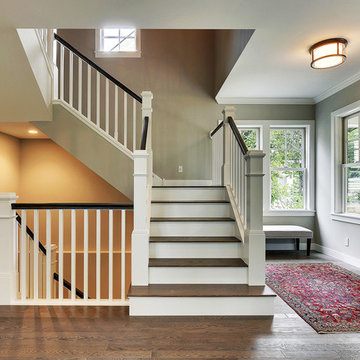Craftsman Staircase Ideas
Sort by:Popular Today
1 - 20 of 12,352 photos
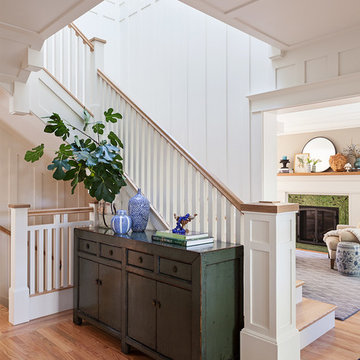
Michele Lee Wilson
Example of a mid-sized arts and crafts wooden l-shaped wood railing staircase design in San Francisco with painted risers
Example of a mid-sized arts and crafts wooden l-shaped wood railing staircase design in San Francisco with painted risers

Pond House interior stairwell with Craftsman detailing and hardwood floors.
Gridley Graves
Mid-sized arts and crafts wooden straight wood railing staircase photo in Atlanta with painted risers
Mid-sized arts and crafts wooden straight wood railing staircase photo in Atlanta with painted risers
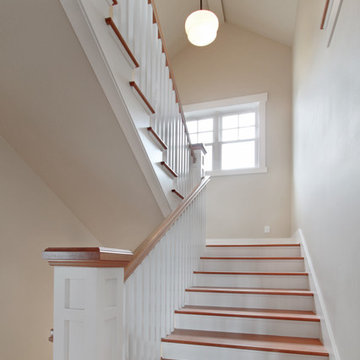
This Greenlake area home is the result of an extensive collaboration with the owners to recapture the architectural character of the 1920’s and 30’s era craftsman homes built in the neighborhood. Deep overhangs, notched rafter tails, and timber brackets are among the architectural elements that communicate this goal.
Given its modest 2800 sf size, the home sits comfortably on its corner lot and leaves enough room for an ample back patio and yard. An open floor plan on the main level and a centrally located stair maximize space efficiency, something that is key for a construction budget that values intimate detailing and character over size.
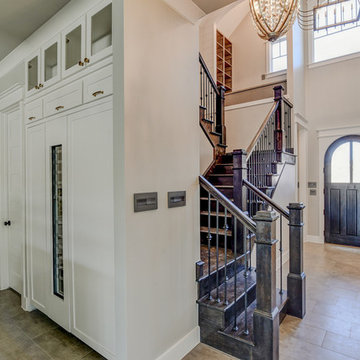
Day Dream Photography
Large arts and crafts wooden l-shaped wood railing staircase photo in Dallas with wooden risers
Large arts and crafts wooden l-shaped wood railing staircase photo in Dallas with wooden risers
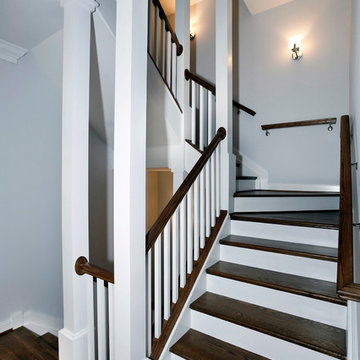
Architect: Seth Ballard, AIA, NCARB;
Builder/Developer: CIMA Design-Build;
Realtor: Sandra Leiva (Century 21)
Inspiration for a craftsman staircase remodel in DC Metro
Inspiration for a craftsman staircase remodel in DC Metro
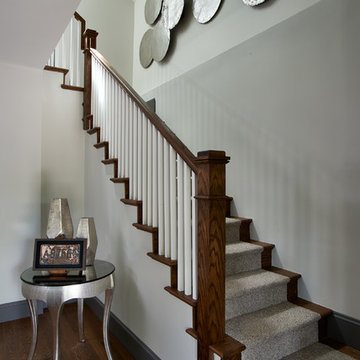
We "popped the top" on this bungalow and added the whole second floor. The stairs are brand new, but designed to reflect the original 1900's home and craftsman style.
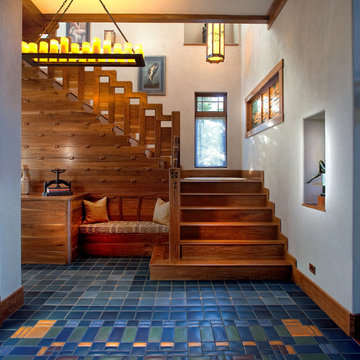
Large arts and crafts wooden l-shaped wood railing staircase photo in Atlanta with wooden risers

The new wide plank oak flooring continues throughout the entire first and second floors with a lovely open staircase lit by a chandelier, skylights and flush in-wall step lighting.
Kate Benjamin Photography
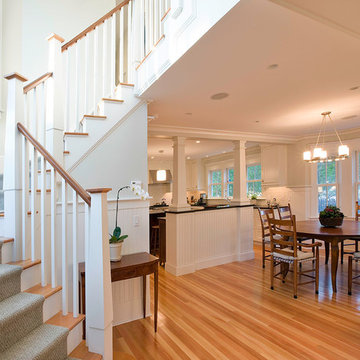
Architect: Christopher Hall Architect, Inc.
Photgraphy: Warren Patterson
Example of an arts and crafts staircase design in Boston
Example of an arts and crafts staircase design in Boston
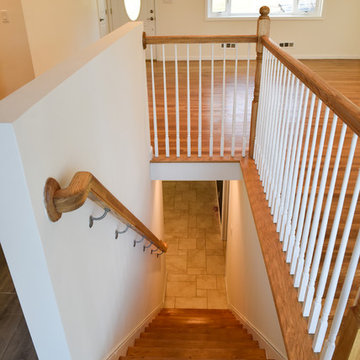
Inspiration for a small craftsman wooden straight staircase remodel in New York with wooden risers
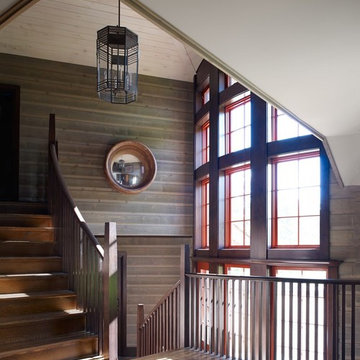
Inspiration for a craftsman wooden u-shaped staircase remodel in Other with wooden risers

Small arts and crafts wooden u-shaped staircase photo in San Francisco with painted risers
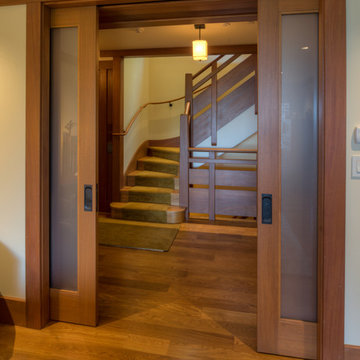
Treve Johnson
Example of a mid-sized arts and crafts wooden staircase design in San Francisco with wooden risers
Example of a mid-sized arts and crafts wooden staircase design in San Francisco with wooden risers
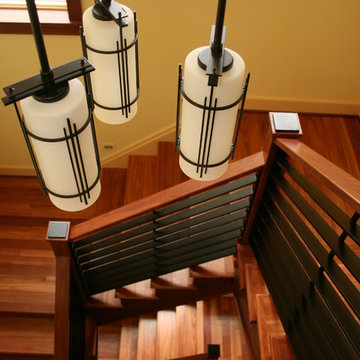
This 3 BR, 3 1/2 bath home allows the owners to live on one level most of the time. The Master Suite is on the main level along with the Living Room, Kitchen, Dining, pantries, Sun Room and service areas. The upper level houses two ample bedrooms while the lower level supports a rec center, media room, wine cellar, shop and full wet bar. Conceived as a Great Room house, the main level is designed as one seamless space that flows onto an ample deck overlooking the rear yard.
We also incorporated a variety of green building techniques - photo-voltaic shingles on the roof of the garage to generate a portion of the home's energy, a super insulated building envelope, rain water harvesting, high performance windows and doors, a high efficiency heat pump, low flow bath & kitchen fixtures, Energy Star appliances and LED lighting - that greatly reduced this structure's carbon footprint. All of the strategies amounted to a 30% reduction in the energy consumption in this home relative to comparable structures.
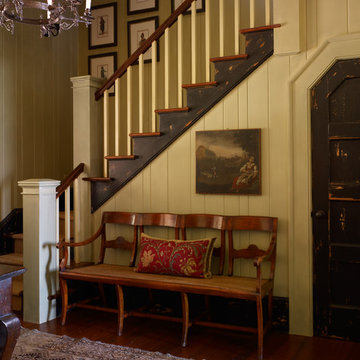
Situated at he top of a ridge that commands an impressive view of Chimney Top Mountain, this home was built using local vernacular details and materials from the Appalachians dating to the early 1900’s. We incorporated extensive wood detailing in the interiors to maintain the look and feel of its regional aesthetic.
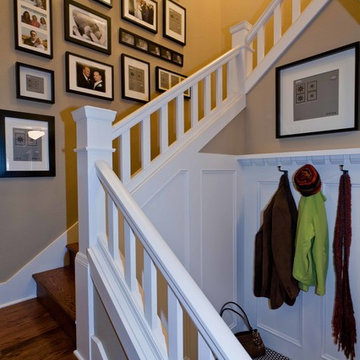
A custom staircase with a seating and coat area at the bottom. The stairs boast high-quality craftsmanship that seamlessly fit with the rest of the home.
For more about Angela Todd Studios, click here: https://www.angelatoddstudios.com/
Craftsman Staircase Ideas
1






