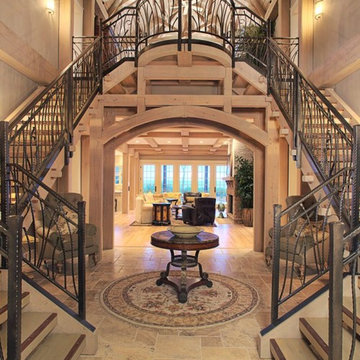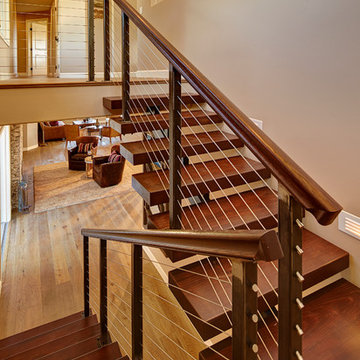Craftsman Open Staircase Ideas
Sort by:Popular Today
1 - 20 of 207 photos
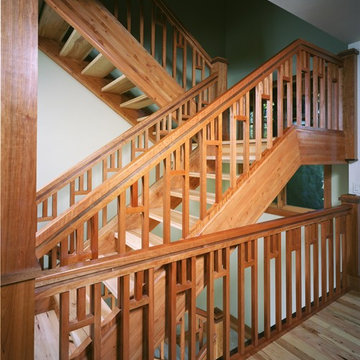
Example of a mid-sized arts and crafts wooden u-shaped open staircase design in Other
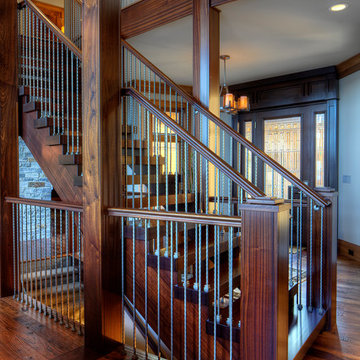
Example of a mid-sized arts and crafts wooden straight open and wood railing staircase design in Boston
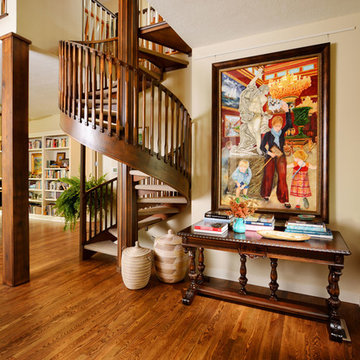
Original Artwork by Karen Schneider
Photos by Jeremy Mason McGraw
Mid-sized arts and crafts carpeted spiral open staircase photo in Other
Mid-sized arts and crafts carpeted spiral open staircase photo in Other
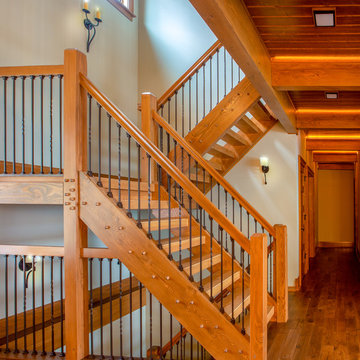
Our clients already had a cottage on Torch Lake that they loved to visit. It was a 1960s ranch that worked just fine for their needs. However, the lower level walkout became entirely unusable due to water issues. After purchasing the lot next door, they hired us to design a new cottage. Our first task was to situate the home in the center of the two parcels to maximize the view of the lake while also accommodating a yard area. Our second task was to take particular care to divert any future water issues. We took necessary precautions with design specifications to water proof properly, establish foundation and landscape drain tiles / stones, set the proper elevation of the home per ground water height and direct the water flow around the home from natural grade / drive. Our final task was to make appealing, comfortable, living spaces with future planning at the forefront. An example of this planning is placing a master suite on both the main level and the upper level. The ultimate goal of this home is for it to one day be at least a 3/4 of the year home and designed to be a multi-generational heirloom.
- Jacqueline Southby Photography
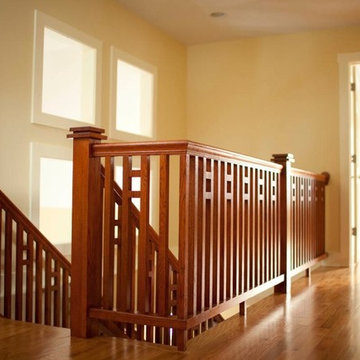
Extensive remodel of a 1940s ranch to expand and modernize the home, create more living space, and maximize home's surrounding property.
Staircase - mid-sized craftsman wooden straight open staircase idea in Chicago
Staircase - mid-sized craftsman wooden straight open staircase idea in Chicago
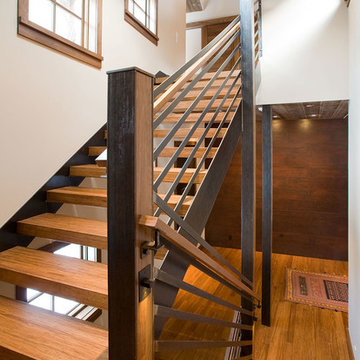
Color: Synergy-Solid-Strand-Bamboo-Java
Inspiration for a large craftsman wooden u-shaped open staircase remodel in Chicago
Inspiration for a large craftsman wooden u-shaped open staircase remodel in Chicago
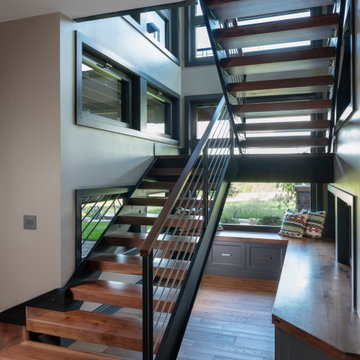
Example of a mid-sized arts and crafts wooden floating open and metal railing staircase design in Denver
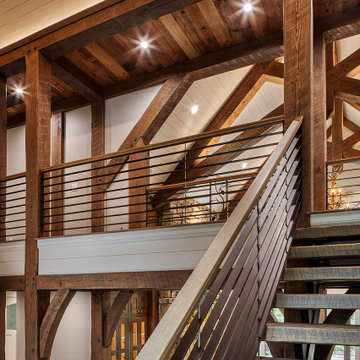
Stair & railing details, custom designed & built to the client taste. Some of the many special features on this project.
Mid-sized arts and crafts wooden floating open, metal railing and shiplap wall staircase photo in Other
Mid-sized arts and crafts wooden floating open, metal railing and shiplap wall staircase photo in Other
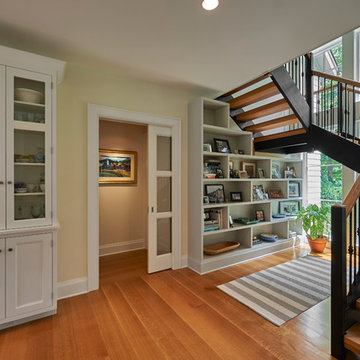
David Sloane
Inspiration for a large craftsman wooden floating open staircase remodel in New York
Inspiration for a large craftsman wooden floating open staircase remodel in New York
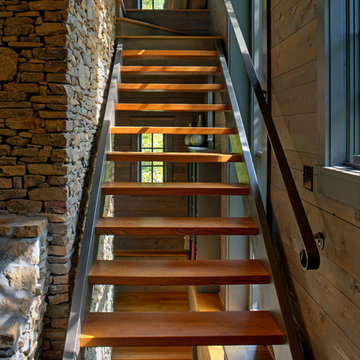
David Dietrich Photography
Large arts and crafts wooden straight open and metal railing staircase photo in Charlotte
Large arts and crafts wooden straight open and metal railing staircase photo in Charlotte
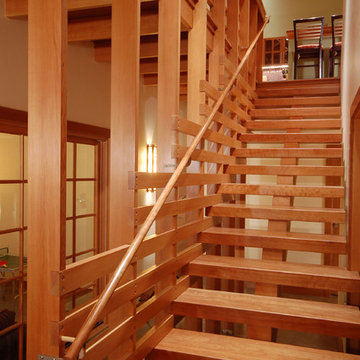
Fred Lindholm Photography
Staircase - small craftsman wooden straight open staircase idea in Other
Staircase - small craftsman wooden straight open staircase idea in Other
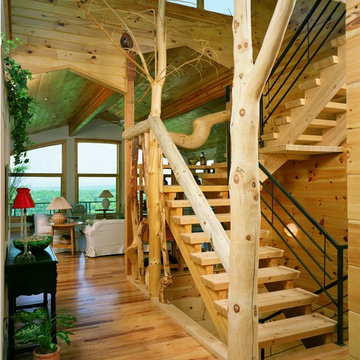
Inspiration for a mid-sized craftsman wooden u-shaped open staircase remodel in Other
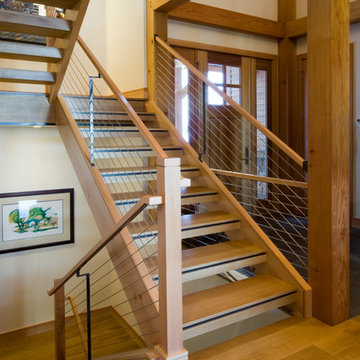
Staircase - large craftsman wooden curved open and mixed material railing staircase idea in Denver
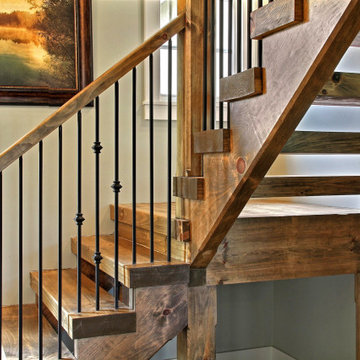
This Craftsman home remodel features lightly stained cedar shake on the outside with a crafted timber entrance and French entry doors, while the inside boasts timber and wood details on the floor and ceilings.
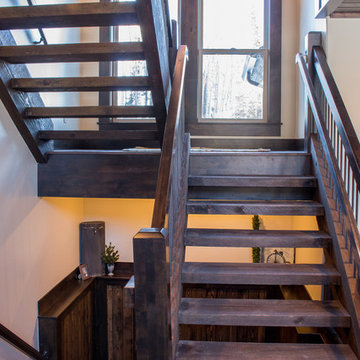
Inspiration for a mid-sized craftsman wooden l-shaped open staircase remodel in Salt Lake City
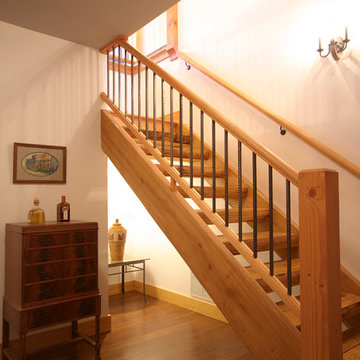
Open risers with split log treads.
Example of a mid-sized arts and crafts wooden l-shaped open staircase design in Richmond
Example of a mid-sized arts and crafts wooden l-shaped open staircase design in Richmond
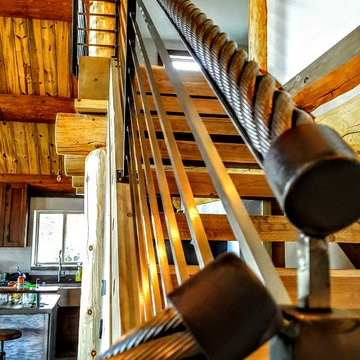
Custom rail made from reclaimed ski lift cable. This client came to us with an idea and we were told by many it could not be done, including other professionals and the supplier. We were determined and those kind of comments just fueled the fire. Not only did we succeed but added small details, such as the capped ends, that complimented the overall project, which exceeded the clients expectation!
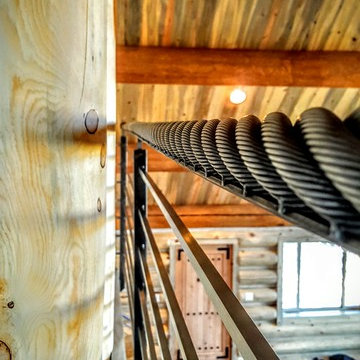
Custom rail made from reclaimed ski lift cable. This client came to us with an idea and we were told by many it could not be done, including other professionals and the supplier. We were determined and those kind of comments just fueled the fire. Not only did we succeed but added small details, such as the capped ends, that complimented the overall project, which exceeded the clients expectation!
Craftsman Open Staircase Ideas
1






