Craftsman U-Shaped Staircase with Wooden Risers Ideas
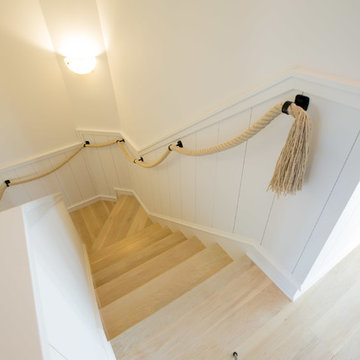
Inspiration for a mid-sized craftsman wooden u-shaped staircase remodel in Other with wooden risers
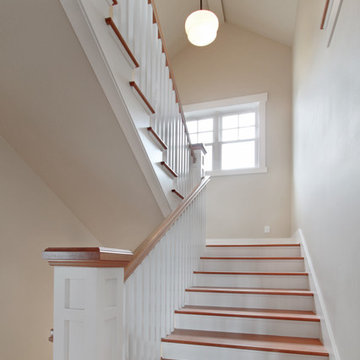
This Greenlake area home is the result of an extensive collaboration with the owners to recapture the architectural character of the 1920’s and 30’s era craftsman homes built in the neighborhood. Deep overhangs, notched rafter tails, and timber brackets are among the architectural elements that communicate this goal.
Given its modest 2800 sf size, the home sits comfortably on its corner lot and leaves enough room for an ample back patio and yard. An open floor plan on the main level and a centrally located stair maximize space efficiency, something that is key for a construction budget that values intimate detailing and character over size.
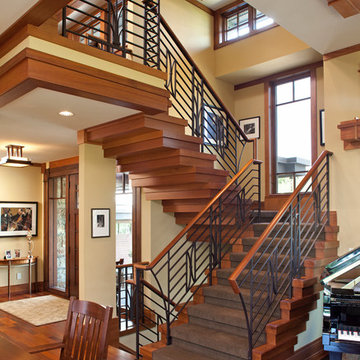
Builder: John Kraemer & Sons | Architect: SKD Architects | Photography: Landmark Photography | Landscaping: TOPO LLC
Arts and crafts wooden u-shaped staircase photo in Minneapolis with wooden risers
Arts and crafts wooden u-shaped staircase photo in Minneapolis with wooden risers
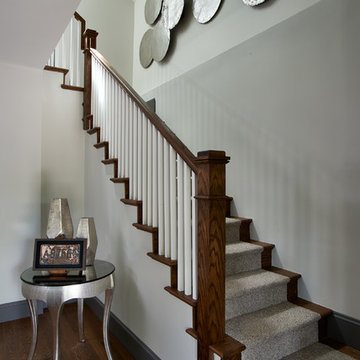
We "popped the top" on this bungalow and added the whole second floor. The stairs are brand new, but designed to reflect the original 1900's home and craftsman style.
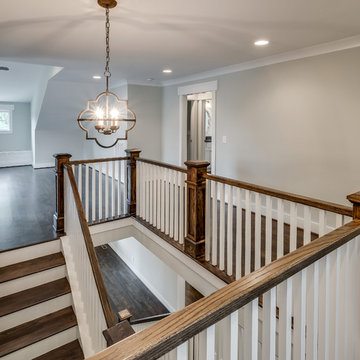
Showcase Photographers
Staircase - mid-sized craftsman wooden u-shaped staircase idea in Nashville with wooden risers
Staircase - mid-sized craftsman wooden u-shaped staircase idea in Nashville with wooden risers
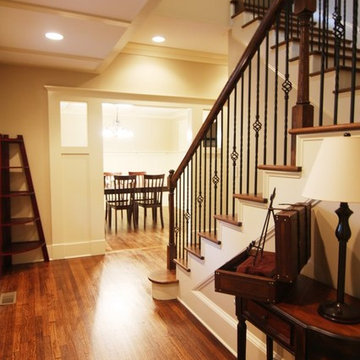
Wrought-iron balusters pine handrail. Pine flooring.
Inspiration for a mid-sized craftsman wooden u-shaped staircase remodel in Atlanta with wooden risers
Inspiration for a mid-sized craftsman wooden u-shaped staircase remodel in Atlanta with wooden risers
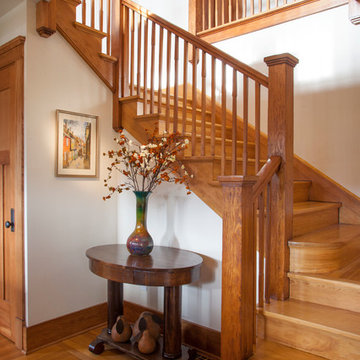
Dane Gregory Meyer
Mid-sized arts and crafts wooden u-shaped staircase photo in Seattle with wooden risers
Mid-sized arts and crafts wooden u-shaped staircase photo in Seattle with wooden risers
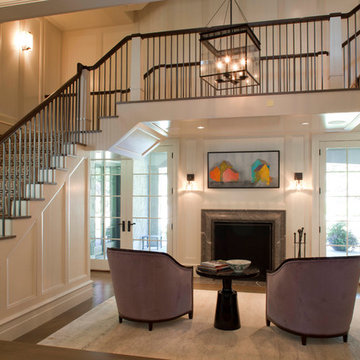
Main stairwell at the Wellesley Country Home project, completed by The Lagassé Group. Architect: Morehouse MacDonald & Associates. Interior Designer: James Radin Interior Design. Photo: Sam Gray Photography
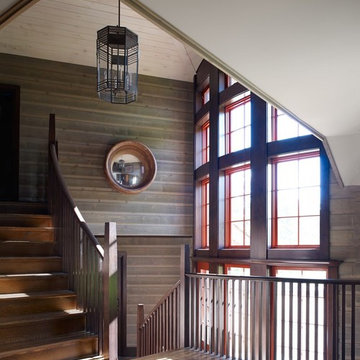
Inspiration for a craftsman wooden u-shaped staircase remodel in Other with wooden risers
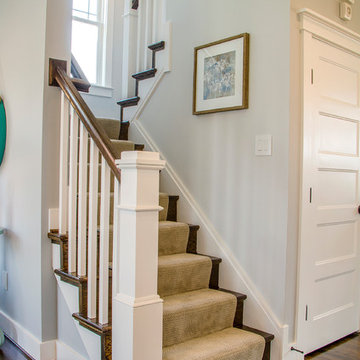
Stairway leading to the second floor
Example of a mid-sized arts and crafts wooden u-shaped wood railing staircase design in Richmond with wooden risers
Example of a mid-sized arts and crafts wooden u-shaped wood railing staircase design in Richmond with wooden risers
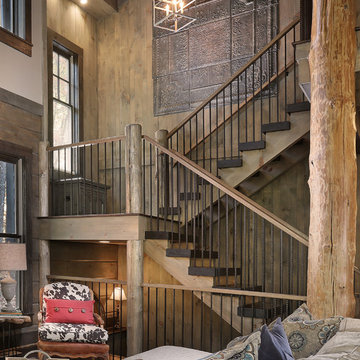
Tom Harper
Staircase - mid-sized craftsman wooden u-shaped staircase idea in Atlanta with wooden risers
Staircase - mid-sized craftsman wooden u-shaped staircase idea in Atlanta with wooden risers
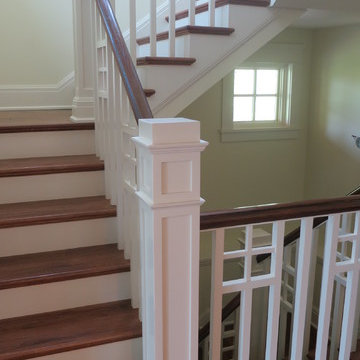
Example of a mid-sized arts and crafts wooden u-shaped staircase design in Cleveland with wooden risers
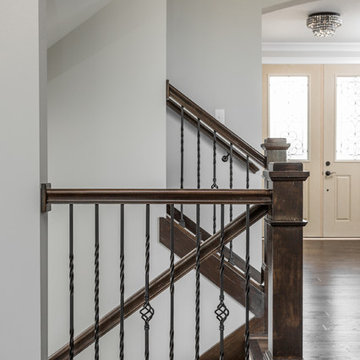
Cory Phillips The Home Aesthetic
Large arts and crafts wooden u-shaped staircase photo in Indianapolis with wooden risers
Large arts and crafts wooden u-shaped staircase photo in Indianapolis with wooden risers
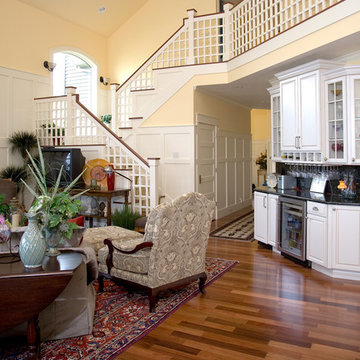
Inspiration for a craftsman wooden u-shaped staircase remodel in Chicago with wooden risers
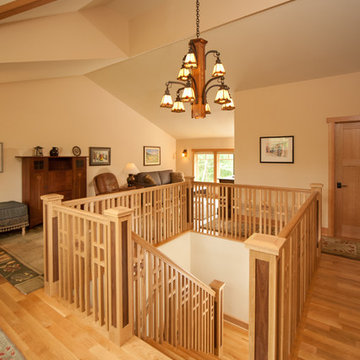
Inspiration for a mid-sized craftsman wooden u-shaped staircase remodel in New York with wooden risers
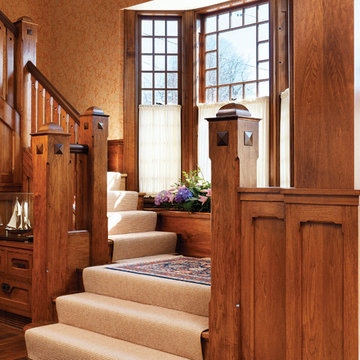
This project was an historic renovation located on Narragansett Point in Newport, RI returning the structure to a single family house. The stunning porch running the length of the first floor and overlooking the bay served as the focal point for the design work. The view of the bay from the great octagon living room and outdoor porch is the heart of this waterfront home. The exterior was restored to 19th century character. Craftsman inspired details directed the character of the interiors. The entry hall is paneled in butternut, a traditional material for boat interiors.
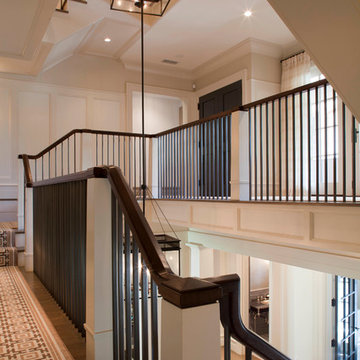
Main stairwell at the Wellesley Country Home project, completed by The Lagassé Group. Architect: Morehouse MacDonald & Associates. Interior Designer: James Radin Interior Design. Photo: Sam Gray Photography
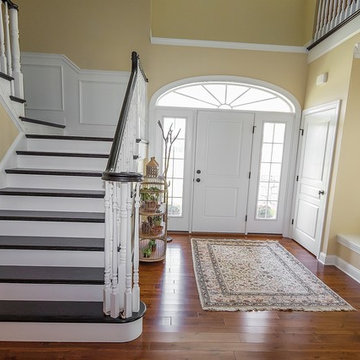
Foyer.
Example of a mid-sized arts and crafts wooden u-shaped staircase design in Other with wooden risers
Example of a mid-sized arts and crafts wooden u-shaped staircase design in Other with wooden risers
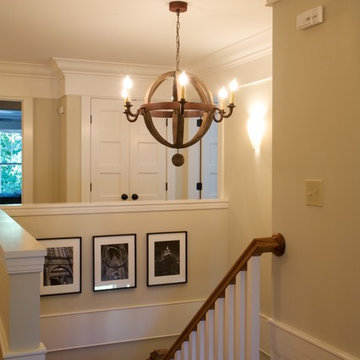
Fairfield County Award Winning Architect
Mid-sized arts and crafts wooden u-shaped staircase photo in New York with wooden risers
Mid-sized arts and crafts wooden u-shaped staircase photo in New York with wooden risers
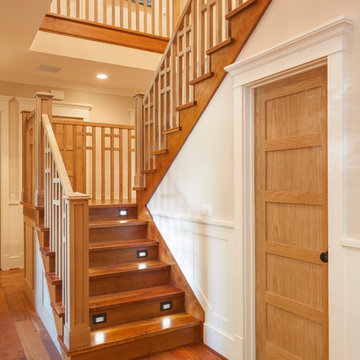
Example of a mid-sized arts and crafts wooden u-shaped staircase design in Houston with wooden risers
Craftsman U-Shaped Staircase with Wooden Risers Ideas
1





