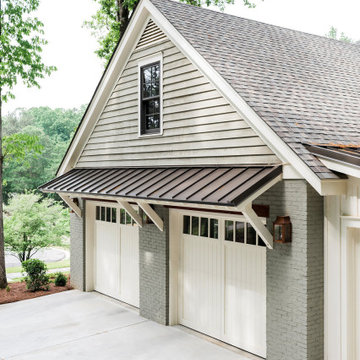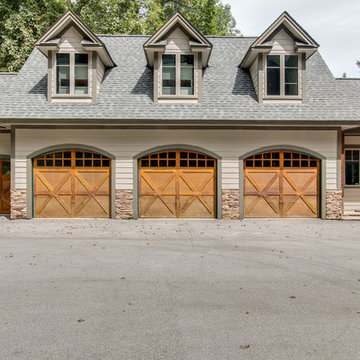Craftsman Home Design Ideas
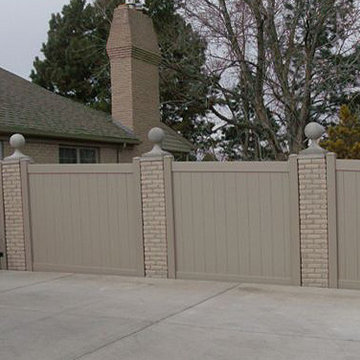
Inspiration for a mid-sized craftsman partial sun backyard concrete paver landscaping in Denver for summer.
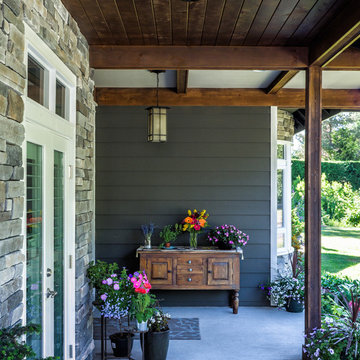
Mid-sized arts and crafts gray one-story mixed siding exterior home photo in Seattle with a shingle roof
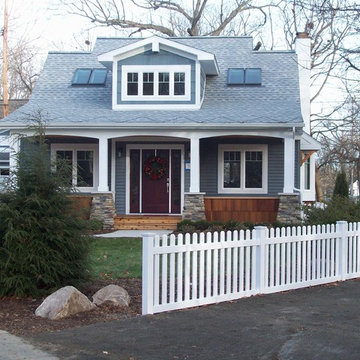
The Stepp Residence was a complete house renovation stemming from a previous house fire. We took a simple salt box like cape cod and added a front covered porch, enlarged foyer, enlarged kitchen, new Laundry and new 2nd Floor Master Suite. The primary addition was to the rear of the home.
Find the right local pro for your project
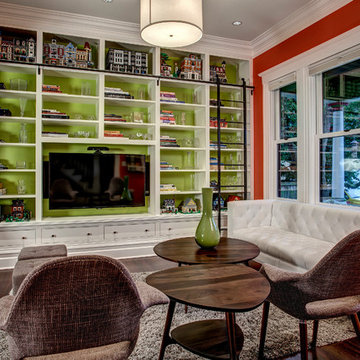
John Wilbanks Photography
Example of an arts and crafts dark wood floor family room design in Seattle with green walls, a media wall and no fireplace
Example of an arts and crafts dark wood floor family room design in Seattle with green walls, a media wall and no fireplace

Lovely bathroom space was transformed for three generations. It includes heated floors and ease of use.
Mid-sized arts and crafts 3/4 green tile and porcelain tile white floor and double-sink corner shower photo in Portland with beaded inset cabinets, white cabinets, a one-piece toilet, green walls, an undermount sink, granite countertops, a hinged shower door, white countertops and a built-in vanity
Mid-sized arts and crafts 3/4 green tile and porcelain tile white floor and double-sink corner shower photo in Portland with beaded inset cabinets, white cabinets, a one-piece toilet, green walls, an undermount sink, granite countertops, a hinged shower door, white countertops and a built-in vanity
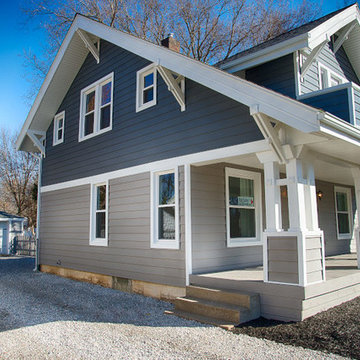
www.dickprattphotos.com, This is the exterior of the 1926 Sears Catalog "Westly" home. Completely renovated while keeping the original charm. Beautiful front porch
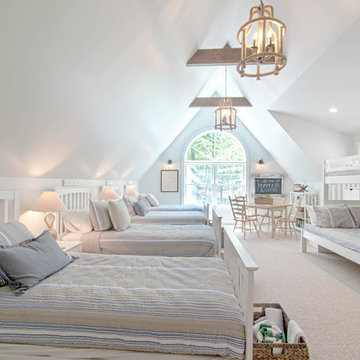
The Loon Room: Kids bunk room-As a weekly rental property built specifically for family vacations and group trips, maximizing comfortable sleeping space was a top priority. We used the extra-large bonus room above the garage as a bunk room designed for kids, but still comfortable enough for adult guests in larger groups. With 4 twin beds and a twin over full bunk this room sleeps 7 with some leftover space for a craft area and library stocked with children and young adult books.
While the slanted walls were a decorating challenge, we used the same paint color on all of the walls and ceilings to wrap the room in one cohesive color without drawing attention to the lines. The faux beams and nautical jute rope light fixtures added some fun, whimsical elements that evoke a campy, boating theme without being overly nautical, since the house is on a lake and not on the ocean. Some other great design elements include a large dresser with boat cleat pulls, and some vintage oars and a boat motor mounted to the wall on the far side of the room.
Wall Color- Wickham Grey by Benjamin Moore
Decor- My Sister's Garage
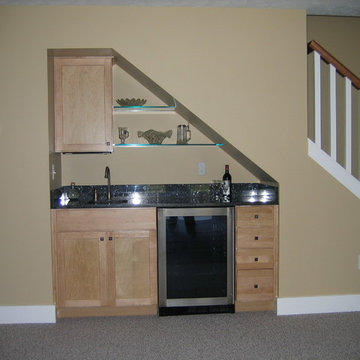
Custom Under the stairs wet bar.
Basement - small craftsman basement idea in Grand Rapids
Basement - small craftsman basement idea in Grand Rapids
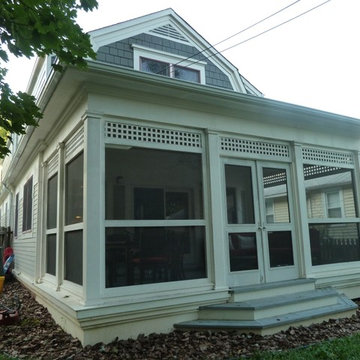
Arimse Architects
Small arts and crafts screened-in back porch photo in DC Metro with a roof extension
Small arts and crafts screened-in back porch photo in DC Metro with a roof extension
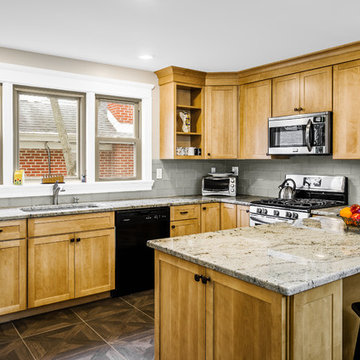
Scott Fredrick Photography
Eat-in kitchen - mid-sized craftsman u-shaped linoleum floor eat-in kitchen idea in Philadelphia with an undermount sink, shaker cabinets, light wood cabinets, granite countertops, gray backsplash, glass tile backsplash, black appliances and a peninsula
Eat-in kitchen - mid-sized craftsman u-shaped linoleum floor eat-in kitchen idea in Philadelphia with an undermount sink, shaker cabinets, light wood cabinets, granite countertops, gray backsplash, glass tile backsplash, black appliances and a peninsula
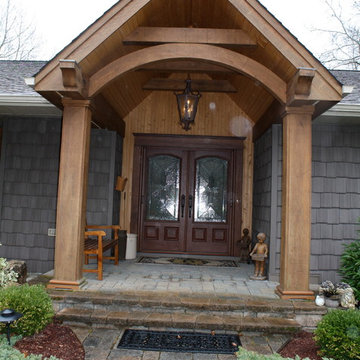
This craftsman style home has a beautiful front entry. In order to keep the front doors beauty the homeowners added Phantom Screens to the doors to preserve the look of the door but allow for insect free ventilation when needed.
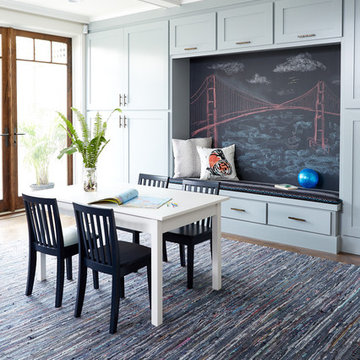
Interior Design: Suzanne Childress Design
Photo: Liz Daly Photography
Inspiration for a large craftsman gender-neutral dark wood floor kids' room remodel in Boston with blue walls
Inspiration for a large craftsman gender-neutral dark wood floor kids' room remodel in Boston with blue walls
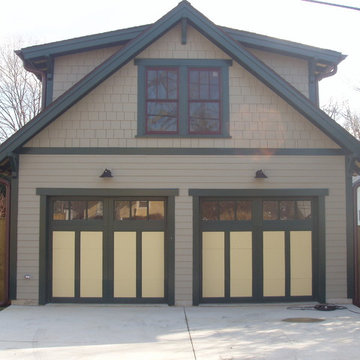
Chad Smith
Example of a mid-sized arts and crafts detached two-car garage workshop design in Baltimore
Example of a mid-sized arts and crafts detached two-car garage workshop design in Baltimore

Sunroom addition leads off the family room which is adjacent to the kitchen as viewed through the french doors. On entering the house one can see all the way back through these doors to the garden beyond. The existing recessed porch was enclosed and walls removed to form the family room space.
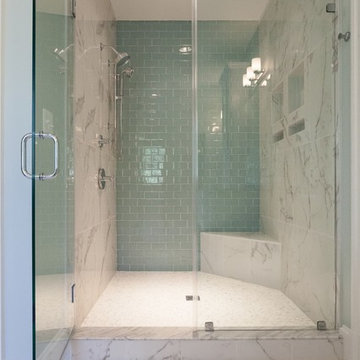
Inspiration for a craftsman master green tile and glass tile marble floor and gray floor bathroom remodel in DC Metro with green walls and a hinged shower door

Bathroom - mid-sized craftsman master gray tile and ceramic tile marble floor, white floor, single-sink and wainscoting bathroom idea in Los Angeles with shaker cabinets, white cabinets, a one-piece toilet, beige walls, an undermount sink, quartz countertops, gray countertops and a built-in vanity
Craftsman Home Design Ideas

Entryway - small craftsman ceramic tile and gray floor entryway idea in Chicago with gray walls and a white front door
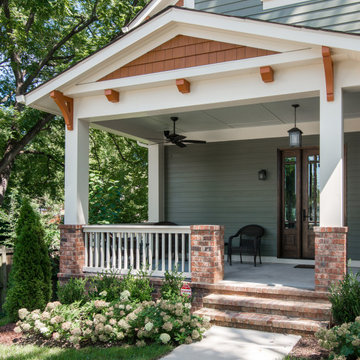
Photography: Garett + Carrie Buell of Studiobuell/ studiobuell.com
Mid-sized arts and crafts concrete front porch photo in Nashville with a roof extension
Mid-sized arts and crafts concrete front porch photo in Nashville with a roof extension
63

























