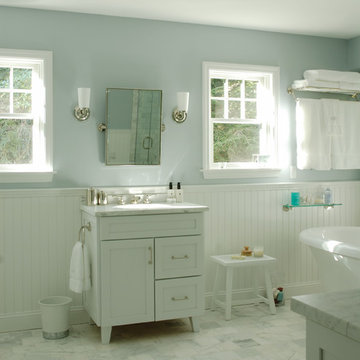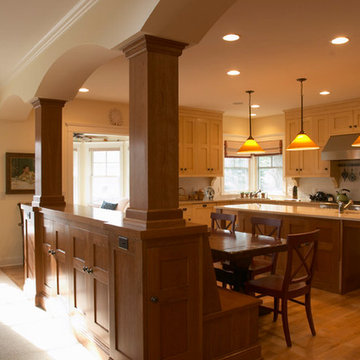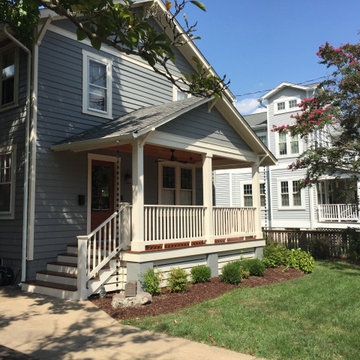Craftsman Home Design Ideas
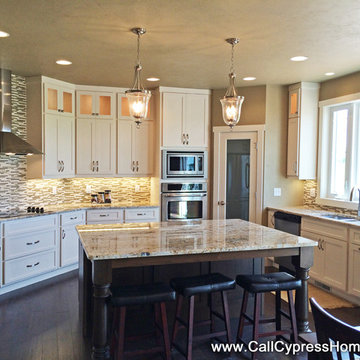
Eat-in kitchen - mid-sized craftsman u-shaped dark wood floor eat-in kitchen idea in Milwaukee with an undermount sink, shaker cabinets, white cabinets, granite countertops, multicolored backsplash, glass tile backsplash, stainless steel appliances and an island
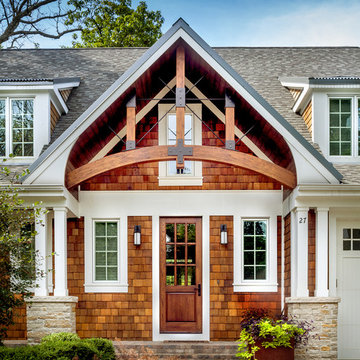
http://www.pickellbuilders.com. The front entry gable features a rustic arched beam, iron brackers, and cedar shake. Photo by Paul Schlismann.
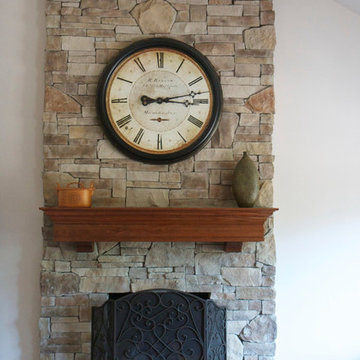
Wisconsin Prairie Stone Veneer fireplace. Refinished fireplace with custom stone veneer near Libertyville, IL.
Example of a large arts and crafts open concept light wood floor and beige floor family room design in Chicago with white walls, a standard fireplace, a stone fireplace and no tv
Example of a large arts and crafts open concept light wood floor and beige floor family room design in Chicago with white walls, a standard fireplace, a stone fireplace and no tv
Find the right local pro for your project
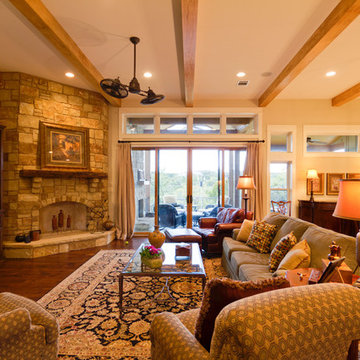
Spacious living area
Large arts and crafts open concept medium tone wood floor and brown floor living room photo in Austin with beige walls, a corner fireplace, a stone fireplace and a media wall
Large arts and crafts open concept medium tone wood floor and brown floor living room photo in Austin with beige walls, a corner fireplace, a stone fireplace and a media wall
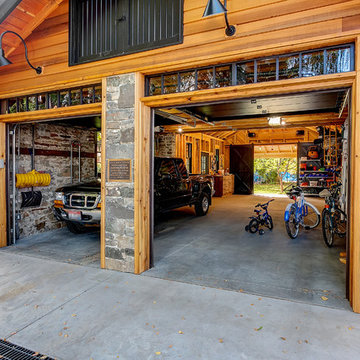
Photo by Doug Peterson Photography
Inspiration for a craftsman garage remodel in Boise
Inspiration for a craftsman garage remodel in Boise

Remodel and addition by Grouparchitect & Eakman Construction. Photographer: AMF Photography.
Example of a mid-sized arts and crafts blue two-story concrete fiberboard exterior home design in Seattle with a shingle roof
Example of a mid-sized arts and crafts blue two-story concrete fiberboard exterior home design in Seattle with a shingle roof
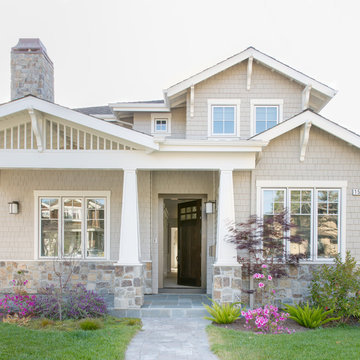
Photo by Suzanna Scott.
Craftsman beige two-story exterior home idea in San Francisco with a shingle roof
Craftsman beige two-story exterior home idea in San Francisco with a shingle roof

The Sunroom is open to the Living / Family room, and has windows looking to both the Breakfast nook / Kitchen as well as to the yard on 2 sides. There is also access to the back deck through this room. The large windows, ceiling fan and tile floor makes you feel like you're outside while still able to enjoy the comforts of indoor spaces. The built-in banquette provides not only additional storage, but ample seating in the room without the clutter of chairs. The mutli-purpose room is currently used for the homeowner's many stained glass projects.

The cozy front porch has a built-in ceiling heater to help socializing in the cool evenings John Wilbanks Photography
Arts and crafts porch photo in Seattle with decking and a roof extension
Arts and crafts porch photo in Seattle with decking and a roof extension
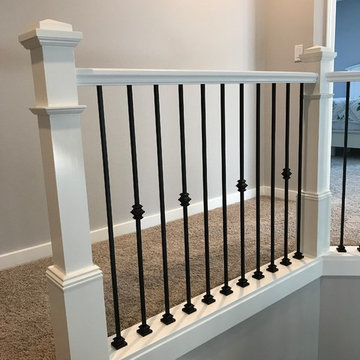
Portland Stair Company
Inspiration for a mid-sized craftsman carpeted curved wood railing staircase remodel in Portland with carpeted risers
Inspiration for a mid-sized craftsman carpeted curved wood railing staircase remodel in Portland with carpeted risers
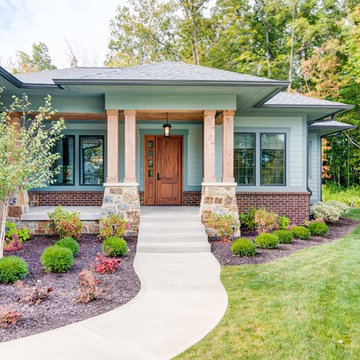
This beautiful home stands stark against the wooded landscape with the green siding, wooden columns and stone.
Photo by: Thomas Graham
Mid-sized arts and crafts green one-story wood house exterior photo in Indianapolis with a hip roof and a shingle roof
Mid-sized arts and crafts green one-story wood house exterior photo in Indianapolis with a hip roof and a shingle roof
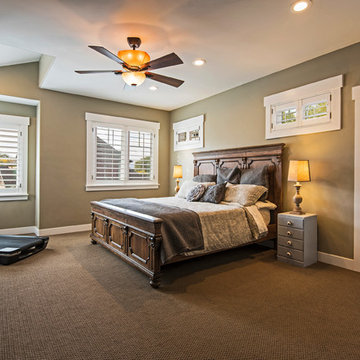
Ann Parris
Mid-sized arts and crafts master carpeted and black floor bedroom photo in Salt Lake City with beige walls and a ribbon fireplace
Mid-sized arts and crafts master carpeted and black floor bedroom photo in Salt Lake City with beige walls and a ribbon fireplace
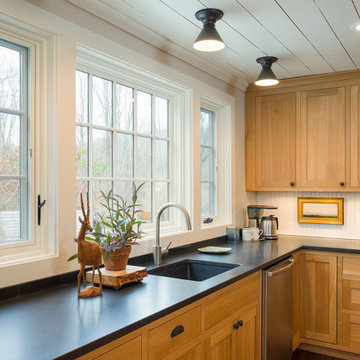
Custom built kitchen featuring white oak cabinets, with contrasting black granite counter tops, warm toned walnut island counter, and white beadboard backsplash. Windows across one wall flood kitchen with natural light. Photo Credit: Paul S. Bartholomew Photography, LLC.
Design Build by Sullivan Building & Design Group. Custom Cabinetry by Cider Press Woodworks.

Architect: Michelle Penn, AIA This is remodel & addition project of an Arts & Crafts two-story home. It included the Kitchen & Dining remodel and an addition of an Office, Dining, Mudroom & 1/2 Bath. The new Mudroom has a bench & hooks for coats and storage. The skylight and angled ceiling create an inviting and warm entry from the backyard. Photo Credit: Jackson Studios
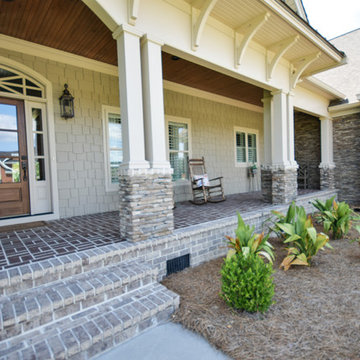
Example of a large arts and crafts beige two-story mixed siding house exterior design in Other
Craftsman Home Design Ideas
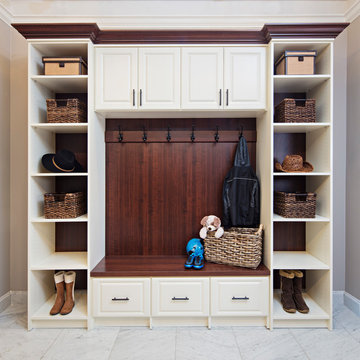
Mudroom - mid-sized craftsman white floor and marble floor mudroom idea in Philadelphia with beige walls
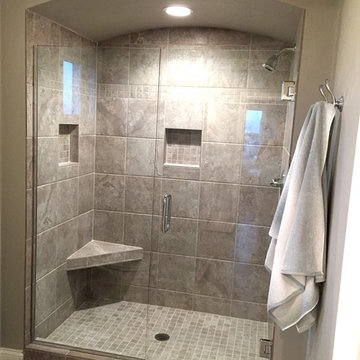
Inspiration for a mid-sized craftsman master gray tile and ceramic tile porcelain tile doorless shower remodel in Other with an undermount sink, shaker cabinets, white cabinets and gray walls
120

























