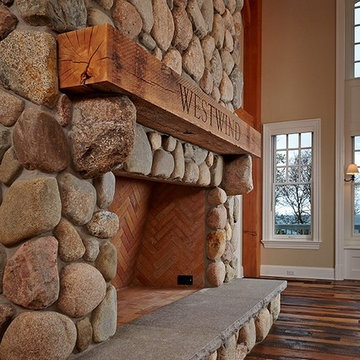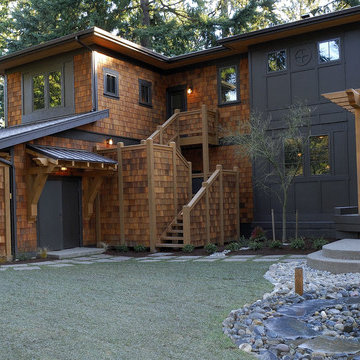Craftsman Home Design Ideas
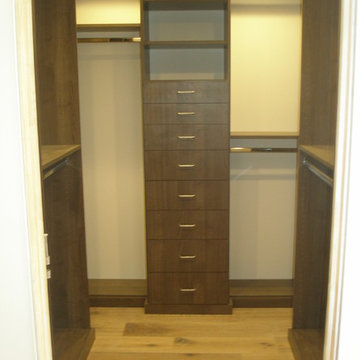
As with many closet projects, the challenge here was to maximize storage to accommodate a lot of storage in a limited space. In this case, the client was very tall and requested that the storage go to the ceiling. From a design perspective, the customer wanted a warm but modern look, so we went with dark wood accents, flat front-drawers and simple hardware.
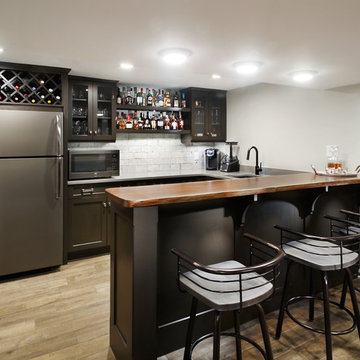
Example of a mid-sized arts and crafts porcelain tile and beige floor home bar design in Louisville
Find the right local pro for your project
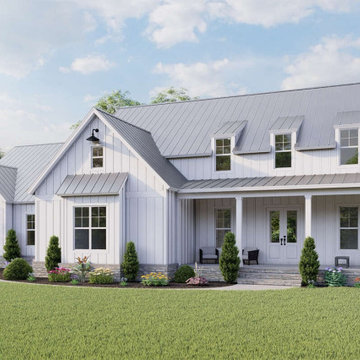
The exterior showcases traditional farmhouse board and batten siding with dormer window accents, two awesome covered porches, and a side-entry garage. All these elements brought together bring about a home design that offers incredible curb appeal, full of functionality and charm.
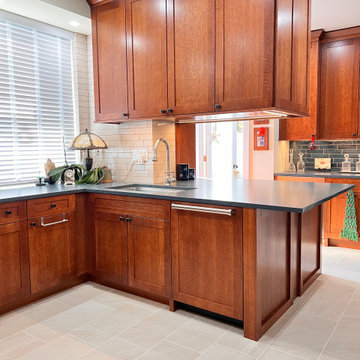
This kitchen and butler's pantry designed by Andersonville Kitchen and Bath includes: Dura Supreme Custom Bria Cabinetry for the kitchen in Craftsman door style with 5 piece drawer fronts, stain color Mission on a quarter sawn oak wood species. The butler's pantry featured in this project showcase the same door style and stain color in an inset style. Countertops are Silestone quartz in Charcoal Soapstone with a suede finish.

The Augusta II plan has a spacious great room that transitions into the kitchen and breakfast nook, and two-story great room. To create your design for an Augusta II floor plan, please go visit https://www.gomsh.com/plan/augusta-ii/interactive-floor-plan
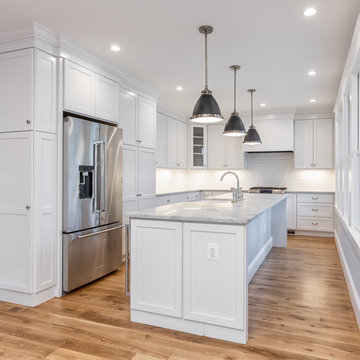
The expanded kitchen allows guests to gather, but remain out of the way of the host. And, it is completely open to the family room.
Shanahan Photography

Arts and Crafts kitchen remodel in turn-of-the-century Portland Four Square, featuring a custom built-in eating nook, five-color inlay marmoleum flooring, maximized storage, and a one-of-a-kind handmade ceramic tile backsplash.
Photography by Kuda Photography
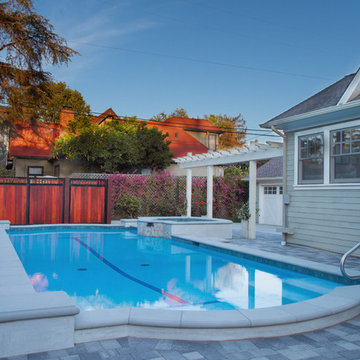
Inspiration for a craftsman backyard concrete paver and custom-shaped hot tub remodel in Los Angeles
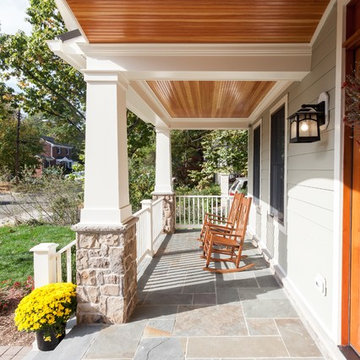
Inspiration for a craftsman green three-story mixed siding house exterior remodel in DC Metro with a shingle roof
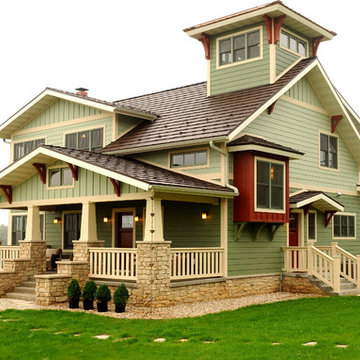
Custom home with lookout tower and stone accents leading to front entrance.
Mid-sized craftsman green two-story gable roof idea in Other
Mid-sized craftsman green two-story gable roof idea in Other
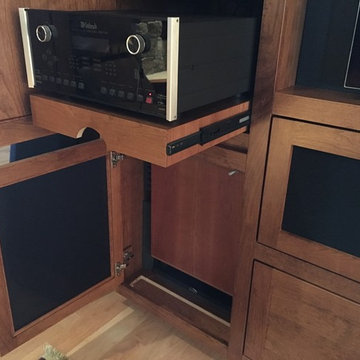
A closeup view of the audio/ video gear area with adjustable shelving and the rollout tray for the McIntosh preamp/ processor that allows easier access for gear changes or repairs.
The down-firing subwoofer is below and mounted on an Auralex Subdude isolation platform to minimize interaction with the cabinet. Sub area also includes extensive acoustic foam for minimum cabinet reflection and better low frequency clarity. The black area on the sub door is acoustically transparent cloth.
In front of the sub is an air intake for max airflow to the gear cooling fans below the rollout tray. Warm air from the gear is routed through the top of the cabinet via a hidden vent behind the upper shelves.
Center right is the audio center channel compartment.
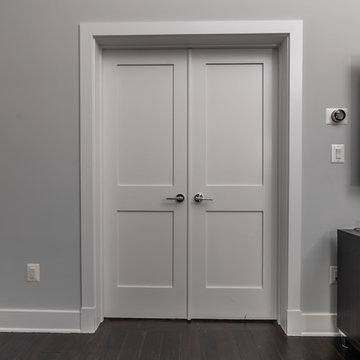
Check out this whiter baseboard reeb panel door with 4" san casing shoe molding. A subtle yet noticeable modern touch in a craftsman modern lake house.
Built by Annapolis custom home builders TailorCraft Builders.
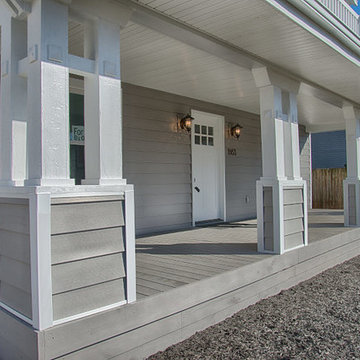
www.dickprattphotos.com, This is the exterior of the 1926 Sears Catalog "Westly" home. Completely renovated while keeping the original charm
Inspiration for a small craftsman gray two-story vinyl gable roof remodel in Cleveland
Inspiration for a small craftsman gray two-story vinyl gable roof remodel in Cleveland
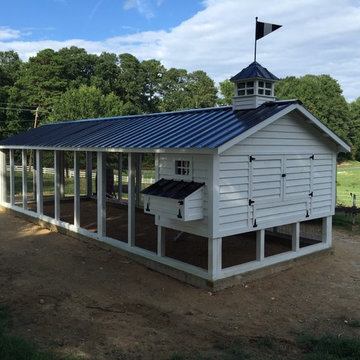
Custom Chicken coop 4'x10' hen house with 10'x30' Run. Deep litter system. Solar system to power lights, exhaust fans, chicken door and video cameras. Rain barrel system with horizontal watering system. All WiFi.
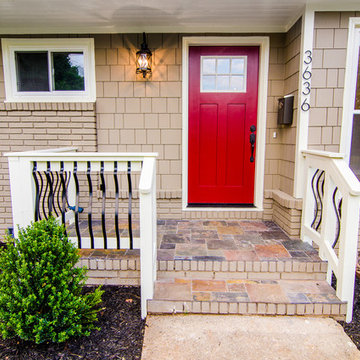
Mid-sized arts and crafts beige one-story mixed siding house exterior photo in Charlotte
Craftsman Home Design Ideas
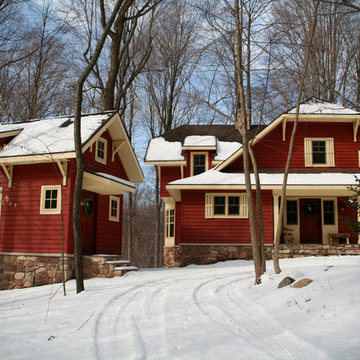
© Todd J. Nunemaker, Architect
Mid-sized craftsman red two-story wood exterior home idea in Detroit
Mid-sized craftsman red two-story wood exterior home idea in Detroit
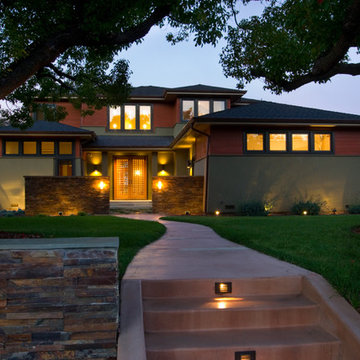
Photographer: Dean J. Birinyi
Mid-sized craftsman two-story exterior home idea in San Francisco
Mid-sized craftsman two-story exterior home idea in San Francisco
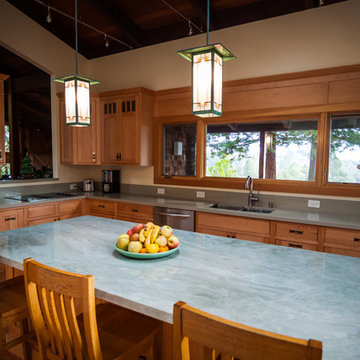
Capture.Create Photography
Mid-sized arts and crafts l-shaped medium tone wood floor enclosed kitchen photo in San Francisco with a double-bowl sink, shaker cabinets, light wood cabinets, quartzite countertops, green backsplash, stone slab backsplash, stainless steel appliances and an island
Mid-sized arts and crafts l-shaped medium tone wood floor enclosed kitchen photo in San Francisco with a double-bowl sink, shaker cabinets, light wood cabinets, quartzite countertops, green backsplash, stone slab backsplash, stainless steel appliances and an island
210





















