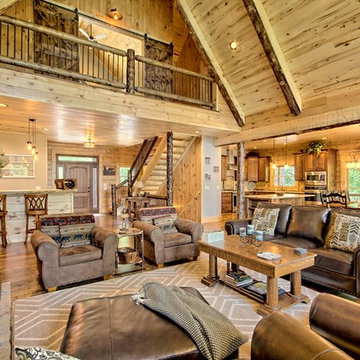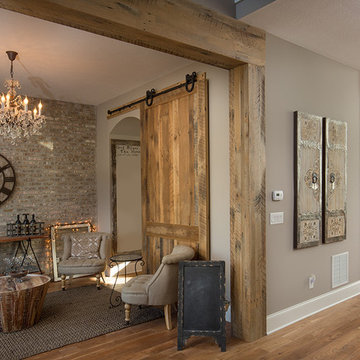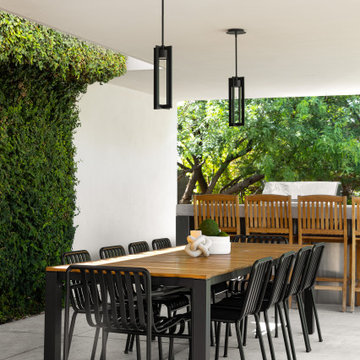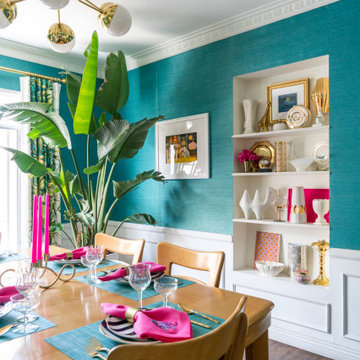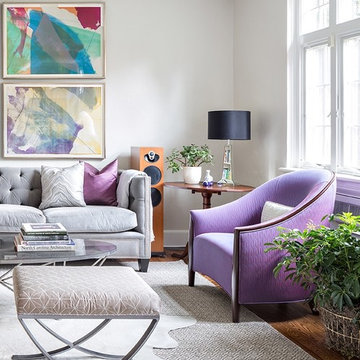Home Design Ideas
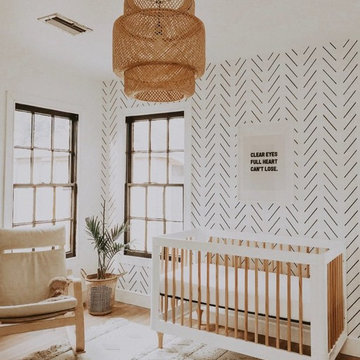
Minimal boho nursery for baby boy. The interior is minimalistic with bohemian decors to make it more interesting. Wallpaper is from Livette's Wallpaper Scandinavian collection and the simple crib from Babyletto.
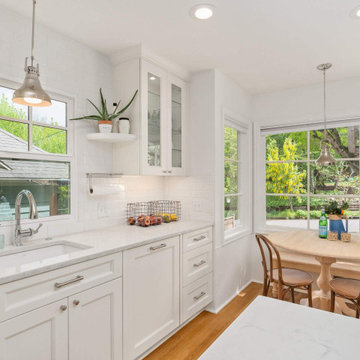
Full demo kitchen remodel. New cabinets, flooring, countertops, electrical, plumbing fixtures, appliances, lighting.
Mid-sized cottage single-wall medium tone wood floor and brown floor eat-in kitchen photo in Portland with an undermount sink, recessed-panel cabinets, white cabinets, white backsplash, paneled appliances, an island, white countertops, quartzite countertops and ceramic backsplash
Mid-sized cottage single-wall medium tone wood floor and brown floor eat-in kitchen photo in Portland with an undermount sink, recessed-panel cabinets, white cabinets, white backsplash, paneled appliances, an island, white countertops, quartzite countertops and ceramic backsplash

Trendy cement tile floor and black floor powder room photo in Chicago with flat-panel cabinets, white cabinets, white walls, an undermount sink and white countertops
Find the right local pro for your project

Example of a large trendy open concept light wood floor and beige floor game room design in Denver with white walls, a ribbon fireplace, a wall-mounted tv and a plaster fireplace
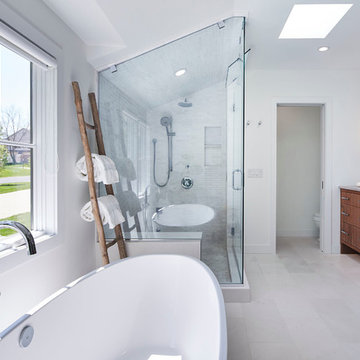
Martha O'Hara Interiors, Interior Design & Photo Styling | Corey Gaffer, Photography | Please Note: All “related,” “similar,” and “sponsored” products tagged or listed by Houzz are not actual products pictured. They have not been approved by Martha O’Hara Interiors nor any of the professionals credited. For information about our work, please contact design@oharainteriors.com.

The subterranean "19th Hole" entertainment zone wouldn't be complete without a big-screen golf simulator that allows enthusiasts to practice their swing.
The Village at Seven Desert Mountain—Scottsdale
Architecture: Drewett Works
Builder: Cullum Homes
Interiors: Ownby Design
Landscape: Greey | Pickett
Photographer: Dino Tonn
https://www.drewettworks.com/the-model-home-at-village-at-seven-desert-mountain/
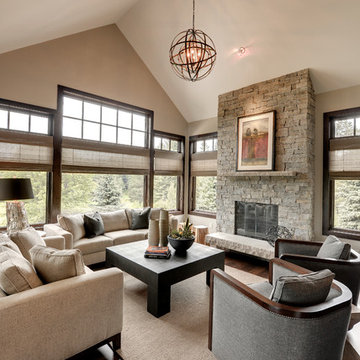
Spacecrafting/Architectural Photography
Family room - transitional dark wood floor family room idea in Minneapolis with beige walls, a standard fireplace and a stone fireplace
Family room - transitional dark wood floor family room idea in Minneapolis with beige walls, a standard fireplace and a stone fireplace

This project was a complete gut remodel of the owner's childhood home. They demolished it and rebuilt it as a brand-new two-story home to house both her retired parents in an attached ADU in-law unit, as well as her own family of six. Though there is a fire door separating the ADU from the main house, it is often left open to create a truly multi-generational home. For the design of the home, the owner's one request was to create something timeless, and we aimed to honor that.

A contemporary mountain home: Lounge Area, Photo by Eric Lucero Photography
Small trendy medium tone wood floor living room photo in Denver with a metal fireplace, no tv, white walls and a ribbon fireplace
Small trendy medium tone wood floor living room photo in Denver with a metal fireplace, no tv, white walls and a ribbon fireplace

Example of a transitional l-shaped light wood floor and beige floor kitchen design in Chicago with an undermount sink, shaker cabinets, blue cabinets, white backsplash, subway tile backsplash, an island and white countertops

Coastal contemporary finishes and furniture designed by Interior Designer and Realtor Jessica Koltun in Dallas, TX. #designingdreams
Mid-sized beach style white floor powder room photo in Dallas with shaker cabinets, gray cabinets, white walls, an undermount sink and white countertops
Mid-sized beach style white floor powder room photo in Dallas with shaker cabinets, gray cabinets, white walls, an undermount sink and white countertops
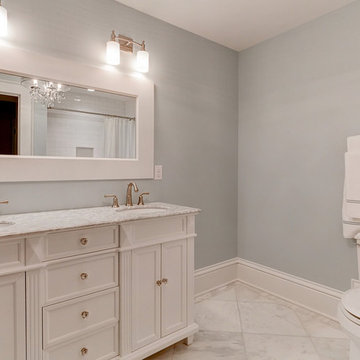
Sponsored
Columbus, OH
Hope Restoration & General Contracting
Columbus Design-Build, Kitchen & Bath Remodeling, Historic Renovations
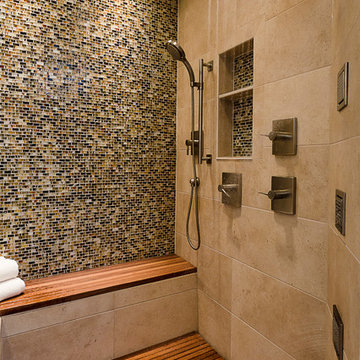
Bathroom - large contemporary master multicolored tile and mosaic tile medium tone wood floor bathroom idea in Chicago with beige walls and a niche
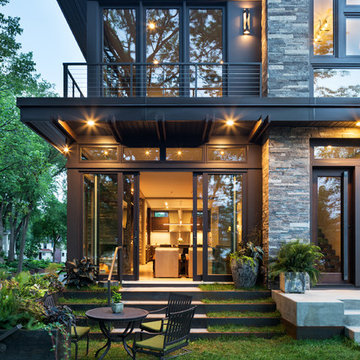
Builder: John Kraemer & Sons | Photography: Landmark Photography
Inspiration for a small modern gray two-story mixed siding flat roof remodel in Minneapolis
Inspiration for a small modern gray two-story mixed siding flat roof remodel in Minneapolis

Red reading room
Example of a mid-sized trendy enclosed ceramic tile and beige floor family room library design in Other with red walls
Example of a mid-sized trendy enclosed ceramic tile and beige floor family room library design in Other with red walls
Home Design Ideas
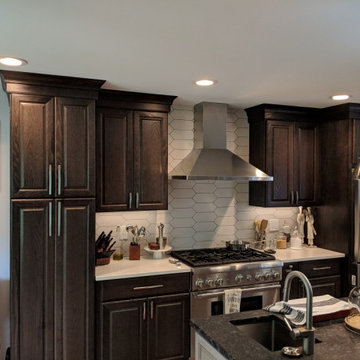
Sponsored
Pickerington
Buckeye Carpentry & Renovations
Industry Leading General Contractors in Pickerington
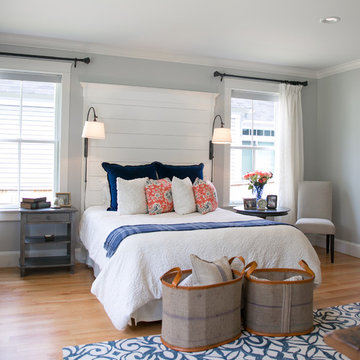
Custom shiplap headboard
Photos by Maine Photo Co. - Liz Donnelly
Mid-sized transitional master light wood floor bedroom photo in Portland Maine with gray walls
Mid-sized transitional master light wood floor bedroom photo in Portland Maine with gray walls

An artful blend of styles inspired by our love contemporary and modern farmhouses, while honoring tradition and simplicity.
Transitional l-shaped medium tone wood floor and brown floor eat-in kitchen photo in Minneapolis with a single-bowl sink, flat-panel cabinets, black cabinets, quartz countertops, white backsplash, porcelain backsplash, black appliances, an island and white countertops
Transitional l-shaped medium tone wood floor and brown floor eat-in kitchen photo in Minneapolis with a single-bowl sink, flat-panel cabinets, black cabinets, quartz countertops, white backsplash, porcelain backsplash, black appliances, an island and white countertops
16

























