Home Design Ideas

Inspiration for a large modern master gray tile and porcelain tile porcelain tile and gray floor bathroom remodel in Atlanta with gray walls and a hinged shower door

Kitchen - large transitional l-shaped medium tone wood floor and brown floor kitchen idea in Boston with gray backsplash, ceramic backsplash, an island, white countertops, a farmhouse sink, shaker cabinets and gray cabinets
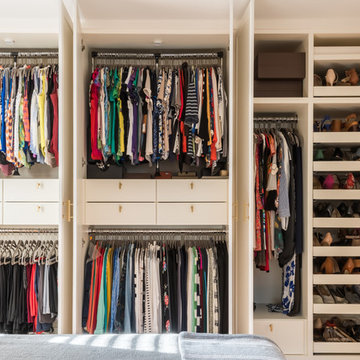
Inspiration for a mid-sized contemporary gender-neutral reach-in closet remodel in Houston with flat-panel cabinets and white cabinets
Find the right local pro for your project

Bathroom - 1950s master white tile and subway tile marble floor and white floor bathroom idea in San Francisco with a hinged shower door, flat-panel cabinets, light wood cabinets, purple walls, an undermount sink and white countertops

Eric Roth Photography
Inspiration for a mid-sized victorian master white tile and subway tile gray floor and marble floor bathroom remodel in Boston with recessed-panel cabinets, white cabinets, blue walls, an undermount sink, a hinged shower door, quartz countertops and gray countertops
Inspiration for a mid-sized victorian master white tile and subway tile gray floor and marble floor bathroom remodel in Boston with recessed-panel cabinets, white cabinets, blue walls, an undermount sink, a hinged shower door, quartz countertops and gray countertops
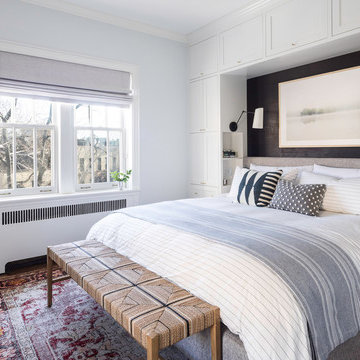
Bedroom - small transitional master brown floor and dark wood floor bedroom idea in New York with gray walls
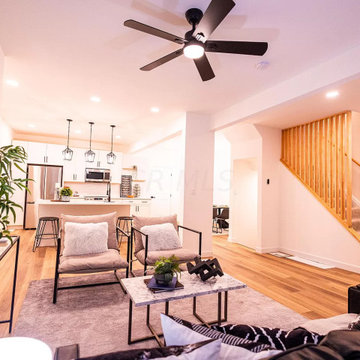
Sponsored
Columbus, OH
We Design, Build and Renovate
CHC & Family Developments
Industry Leading General Contractors in Franklin County, Ohio

Example of a mid-sized minimalist master gray tile gray floor bathroom design in Miami with flat-panel cabinets, black cabinets, a trough sink, gray countertops and gray walls

Operable shutters on the tub window open to reveal a view of the coastline. The boys' bathroom has gray/blue and white subway tile on the walls and easy to maintain porcelain wood look tile on the floor.

Design by Timber Trails Homes. Photo by Stoffer Photography Interiors.
Inspiration for a transitional master white tile white floor drop-in bathtub remodel in Minneapolis with shaker cabinets, black cabinets, white walls, an undermount sink and white countertops
Inspiration for a transitional master white tile white floor drop-in bathtub remodel in Minneapolis with shaker cabinets, black cabinets, white walls, an undermount sink and white countertops

Wallpaper: York 63356 Lounge Leather
Paint: Egret White Sw 7570,
Cove Lighting Paint: Network Gray Sw 7073
Photographer: Steve Chenn
Bedroom - large contemporary master porcelain tile and beige floor bedroom idea in Austin with beige walls and no fireplace
Bedroom - large contemporary master porcelain tile and beige floor bedroom idea in Austin with beige walls and no fireplace

Photography by Patrick Brickman
Home by Lowcountry Premier Custom Homes
Example of a transitional dark wood floor eat-in kitchen design in Charleston with beaded inset cabinets, white cabinets, gray backsplash, stainless steel appliances and an island
Example of a transitional dark wood floor eat-in kitchen design in Charleston with beaded inset cabinets, white cabinets, gray backsplash, stainless steel appliances and an island

Kids' room - transitional girl carpeted and beige floor kids' room idea in San Francisco with multicolored walls
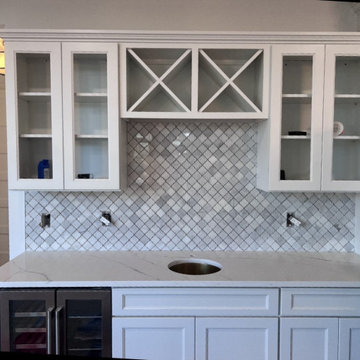
Sponsored
Westerville, OH
Remodel Repair Construction
Industry Leading General Contractors in Westerville

Example of a mid-sized beach style l-shaped dark wood floor and brown floor open concept kitchen design in Orlando with shaker cabinets, white cabinets, stainless steel appliances, an island, white countertops, white backsplash, marble countertops, a farmhouse sink and stone tile backsplash

This transitional style kitchen remodel in Winnetka IL features a custom range hood with a retractable spice rack. It is operated with a remote control and is concealed when not in use.
Norman Sizemore-photographer

The Cicero is a modern styled home for today’s contemporary lifestyle. It features sweeping facades with deep overhangs, tall windows, and grand outdoor patio. The contemporary lifestyle is reinforced through a visually connected array of communal spaces. The kitchen features a symmetrical plan with large island and is connected to the dining room through a wide opening flanked by custom cabinetry. Adjacent to the kitchen, the living and sitting rooms are connected to one another by a see-through fireplace. The communal nature of this plan is reinforced downstairs with a lavish wet-bar and roomy living space, perfect for entertaining guests. Lastly, with vaulted ceilings and grand vistas, the master suite serves as a cozy retreat from today’s busy lifestyle.
Photographer: Brad Gillette

Patio kitchen - mid-sized traditional backyard concrete paver patio kitchen idea in Tampa with a gazebo
Home Design Ideas
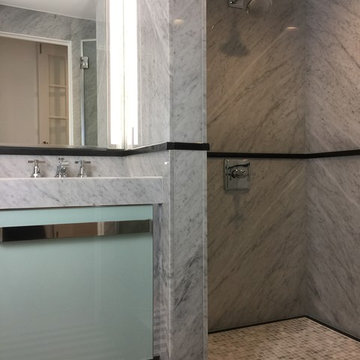
Sponsored
London, OH
Fine Designs & Interiors, Ltd.
Columbus Leading Interior Designer - Best of Houzz 2014-2022
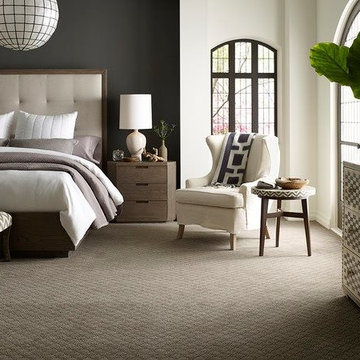
Bedroom - large transitional master carpeted and brown floor bedroom idea in DC Metro with black walls and no fireplace

Master Bath Retreat! By removing the over sized corner tub and linen closet, we were able to increase the shower size and install this gorgeous soaking tub for our client. Enough space was freed up to add a separate water closet and make-up vanity. Additional storage was created with custom cabinetry. Porcelain wood plank tiles add warmth to the space.

Huge trendy master light wood floor and brown floor bedroom photo in Los Angeles with a ribbon fireplace, a stone fireplace and white walls
64

























