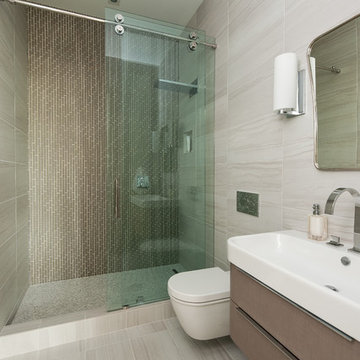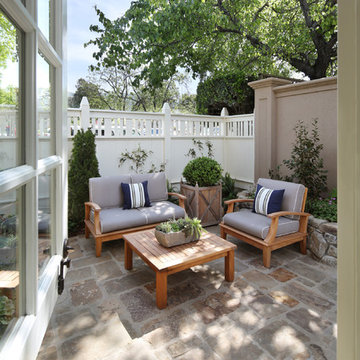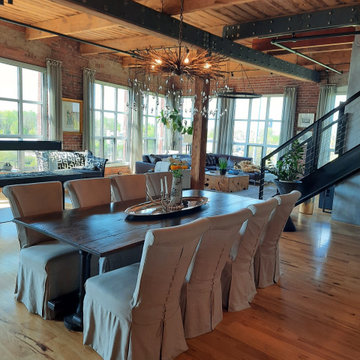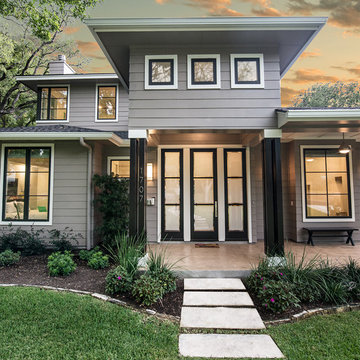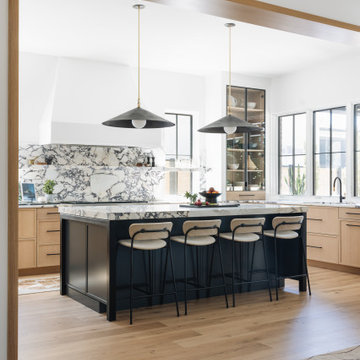Home Design Ideas

FX Home Tours
Interior Design: Osmond Design
Example of a large transitional u-shaped light wood floor and brown floor open concept kitchen design in Salt Lake City with marble countertops, white backsplash, marble backsplash, stainless steel appliances, two islands, white countertops, a farmhouse sink and recessed-panel cabinets
Example of a large transitional u-shaped light wood floor and brown floor open concept kitchen design in Salt Lake City with marble countertops, white backsplash, marble backsplash, stainless steel appliances, two islands, white countertops, a farmhouse sink and recessed-panel cabinets
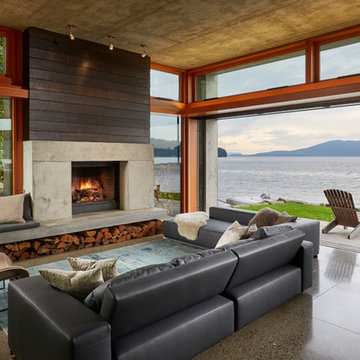
Patrick Barta
Inspiration for a contemporary living room remodel in Seattle with a standard fireplace
Inspiration for a contemporary living room remodel in Seattle with a standard fireplace
Find the right local pro for your project
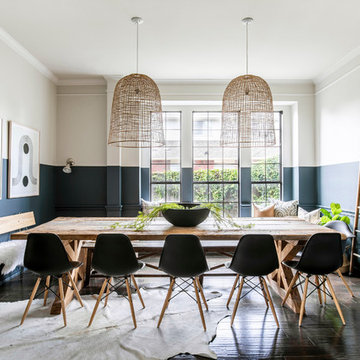
J.Turnbough Photography
Enclosed dining room - mid-sized coastal dark wood floor and brown floor enclosed dining room idea in Dallas with multicolored walls and no fireplace
Enclosed dining room - mid-sized coastal dark wood floor and brown floor enclosed dining room idea in Dallas with multicolored walls and no fireplace

Transitional open concept light wood floor family room photo in Austin with gray walls, a standard fireplace, a stone fireplace and a wall-mounted tv

Bathroom - transitional master gray tile, white tile and subway tile mosaic tile floor and white floor bathroom idea in Nashville with shaker cabinets, white cabinets, gray walls, an undermount sink and white countertops

Sponsored
Columbus, OH
Dave Fox Design Build Remodelers
Columbus Area's Luxury Design Build Firm | 17x Best of Houzz Winner!
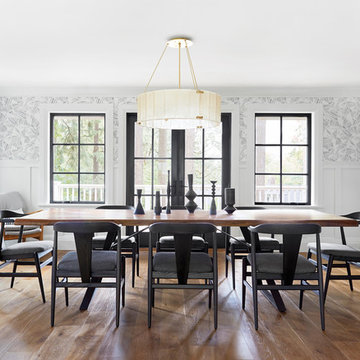
In the dining room, French out-swing patio doors are flanked by two casement windows. The matching grid patterns on both the windows and doors help maintain a cohesive look without appearing too busy. Together, the windows and doors immediately draw your eyes in with their dark, distinct look, but are complemented by the black accents and furnishings placed around the room.
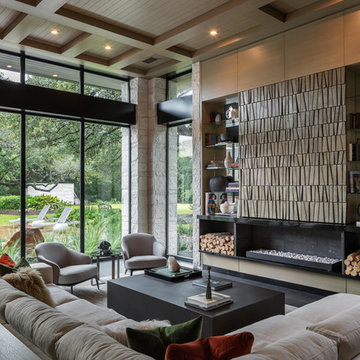
Living room - contemporary black floor living room idea in Austin with gray walls and a ribbon fireplace
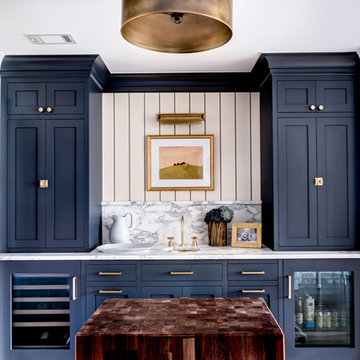
Wet bar in our French Beret paint with brass hardware and fixtures. Wine and beverage center by Marvel.
Example of a transitional single-wall wet bar design in New York with an undermount sink, shaker cabinets, blue cabinets, marble countertops, white backsplash and marble backsplash
Example of a transitional single-wall wet bar design in New York with an undermount sink, shaker cabinets, blue cabinets, marble countertops, white backsplash and marble backsplash
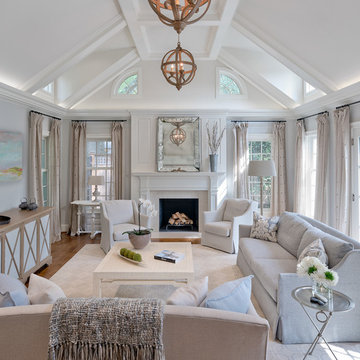
Our client wanted a more open environment, so we expanded the kitchen and added a pantry along with this family room addition. We used calm, cool colors in this sophisticated space with rustic embellishments. Drapery , fabric by Kravet, upholstered furnishings by Lee Industries, cocktail table by Century, mirror by Restoration Hardware, chandeliers by Currey & Co.
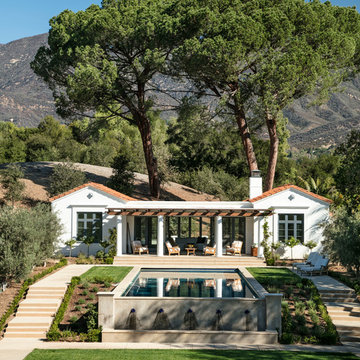
New guesthouse for a historic landmark estate that echoes the design of the main residence.
Photo by: Jim Bartsch
Example of a small tuscan white one-story stucco exterior home design in Los Angeles
Example of a small tuscan white one-story stucco exterior home design in Los Angeles
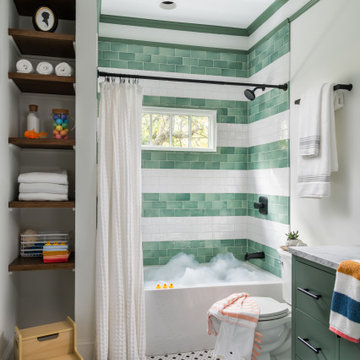
This home, built in 1920, is a quintessential Virginia Highland craftsman bungalow in intown Atlanta. The home underwent an extensive renovaton that included the addition of a screened porch and deck off the back, dormers on the second story in the front, and finishing out the basement level. Most interior spaces were updated including the kitchen, multiple bathrooms, a mudroom and laundry room.
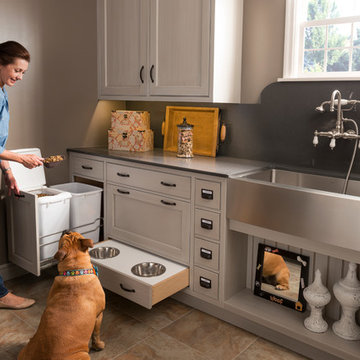
Utility room - large utility room idea in Other with a farmhouse sink, recessed-panel cabinets, white cabinets and gray walls

Photos by Alan K. Barley, AIA
Walk-in pantry, pantry with window, window, wood floor, screened in porch, Austin luxury home, Austin custom home, BarleyPfeiffer Architecture (Best of Houzz 2015 for Design) , BarleyPfeiffer, wood floors, sustainable design, sleek design, pro work, modern, low voc paint, interiors and consulting, house ideas, home planning, 5 star energy, high performance, green building, fun design, 5 star appliance, find a pro, family home, elegance, efficient, custom-made, comprehensive sustainable architects, barley & Pfeiffer architects, natural lighting, AustinTX, Barley & Pfeiffer Architects, professional services, green design, Screened-In porch, Austin luxury home, Austin custom home, BarleyPfeiffer Architecture, wood floors, sustainable design, sleek design, modern, low voc paint, interiors and consulting, house ideas, home planning, 5 star energy, high performance, green building, fun design, 5 star appliance, find a pro, family home, elegance, efficient, custom-made, comprehensive sustainable architects, natural lighting, Austin TX, Barley & Pfeiffer Architects, professional services, green design, curb appeal, LEED, AIA,
Featured in September 12th, 2014's Wall Street Journal http://online.wsj.com/articles/the-rise-of-the-super-pantry-1410449896
Home Design Ideas
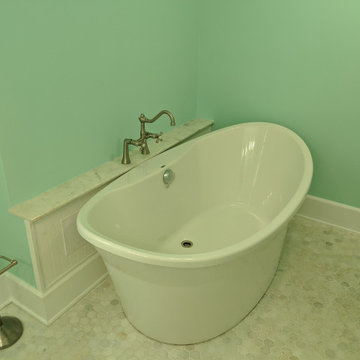
Sponsored
Columbus, OH
Licensed Contractor with Multiple Award
RTS Home Solutions
BIA of Central Ohio Award Winning Contractor
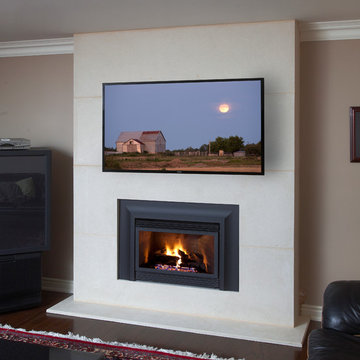
Fireplace. Cast Stone. Cast Stone Mantels. Fireplace Design. Fireplace Design Ideas. Fireplace Mantels. Firpelace Surrounds. Mantel Design. Omega. Omega Mantels. Omega Mantels Of Stone. Cast Stone Fireplace. Modern. Modern Fireplace. Contemporary. Contemporary Fireplace; Contemporary living room. Dark wood floor. Gas fireplace. Fireplace Screen. TV over fireplace. Fireplace makeover.

Eat-in kitchen - small traditional l-shaped dark wood floor, brown floor and vaulted ceiling eat-in kitchen idea in San Francisco with a farmhouse sink, white cabinets, marble countertops, white backsplash, subway tile backsplash, stainless steel appliances, an island and white countertops

Inspiration for a large mediterranean l-shaped dark wood floor eat-in kitchen remodel in Los Angeles with an undermount sink, recessed-panel cabinets, white cabinets, gray backsplash, subway tile backsplash, stainless steel appliances, an island and quartzite countertops
200


