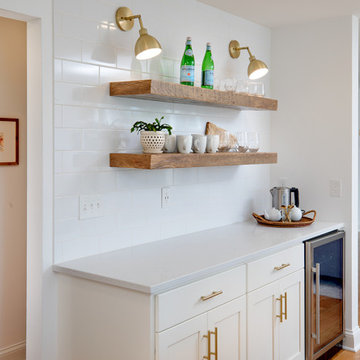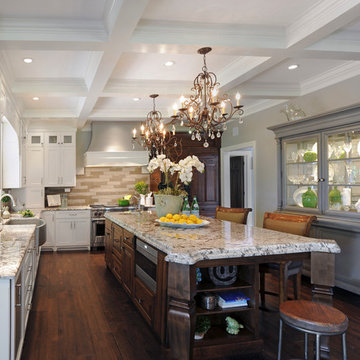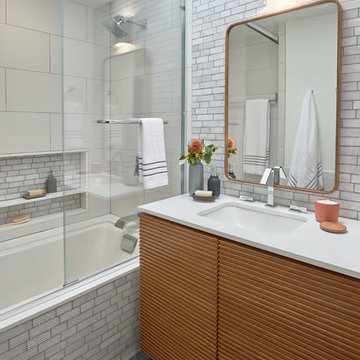Home Design Ideas

Architectrure by TMS Architects
Rob Karosis Photography
Inspiration for a coastal formal light wood floor living room remodel in Boston with white walls, a standard fireplace, a stone fireplace and no tv
Inspiration for a coastal formal light wood floor living room remodel in Boston with white walls, a standard fireplace, a stone fireplace and no tv

Avesha Michael
Inspiration for a small modern master white tile and marble tile concrete floor and gray floor bathroom remodel in Los Angeles with flat-panel cabinets, light wood cabinets, a one-piece toilet, white walls, a drop-in sink, quartz countertops and white countertops
Inspiration for a small modern master white tile and marble tile concrete floor and gray floor bathroom remodel in Los Angeles with flat-panel cabinets, light wood cabinets, a one-piece toilet, white walls, a drop-in sink, quartz countertops and white countertops

Small transitional formal and open concept concrete floor and beige floor living room photo in Miami with gray walls, a standard fireplace, a tile fireplace and no tv
Find the right local pro for your project

Photo Credit Sarah Greenman
Powder room - transitional powder room idea in Dallas with beaded inset cabinets and white cabinets
Powder room - transitional powder room idea in Dallas with beaded inset cabinets and white cabinets

Example of a cottage open concept medium tone wood floor and brown floor living room design in Salt Lake City with white walls, a standard fireplace, a stone fireplace and a wall-mounted tv

Upper East Side Duplex
contractor: Mullins Interiors
photography by Patrick Cline
Mid-sized transitional enclosed dark wood floor and brown floor family room photo in New York with white walls, a media wall and no fireplace
Mid-sized transitional enclosed dark wood floor and brown floor family room photo in New York with white walls, a media wall and no fireplace

Sponsored
Plain City, OH
Kuhns Contracting, Inc.
Central Ohio's Trusted Home Remodeler Specializing in Kitchens & Baths

This expansive Victorian had tremendous historic charm but hadn’t seen a kitchen renovation since the 1950s. The homeowners wanted to take advantage of their views of the backyard and raised the roof and pushed the kitchen into the back of the house, where expansive windows could allow southern light into the kitchen all day. A warm historic gray/beige was chosen for the cabinetry, which was contrasted with character oak cabinetry on the appliance wall and bar in a modern chevron detail. Kitchen Design: Sarah Robertson, Studio Dearborn Architect: Ned Stoll, Interior finishes Tami Wassong Interiors

Capturing a sense of old-world charm, the Rowher Pendant Light is a must-have for any vintage design enthusiast. Available in classic finishes, this compact fixture features a rounded metal shade that adds just the right amount of light wherever it's hung.

Classic, timeless and ideally positioned on a sprawling corner lot set high above the street, discover this designer dream home by Jessica Koltun. The blend of traditional architecture and contemporary finishes evokes feelings of warmth while understated elegance remains constant throughout this Midway Hollow masterpiece unlike no other. This extraordinary home is at the pinnacle of prestige and lifestyle with a convenient address to all that Dallas has to offer.

Inspiration for a mid-sized transitional galley ceramic tile and brown floor utility room remodel in Milwaukee with a farmhouse sink, recessed-panel cabinets, white cabinets, gray walls, a concealed washer/dryer and gray countertops

Example of a transitional light wood floor dedicated laundry room design in Atlanta with a double-bowl sink, shaker cabinets, a stacked washer/dryer and blue cabinets

Bathroom - contemporary black tile white floor bathroom idea in San Francisco with flat-panel cabinets, medium tone wood cabinets, white walls, a vessel sink and white countertops

Sponsored
Columbus, OH
Dave Fox Design Build Remodelers
Columbus Area's Luxury Design Build Firm | 17x Best of Houzz Winner!

Photo courtesy of August Interiors.
To view more photos of this project, visit https://www.augustinteriorsnc.com/portfolio/rustic-and-refined-at-bearwallow-mountain/

Glencoe, IL kitchen remodel has small butler's pantry accommodating a breakfast beverage center and wine storage. Upper cabinets have wire mesh panels. Transitional style white custom kitchen cabinets built in Benvenuti and Stein's Evanston cabinet shop.
Norman Sizemore-photographer

Inspiration for a mid-sized 1960s concrete floor corner shower remodel in Los Angeles with an undermount sink, flat-panel cabinets and medium tone wood cabinets

Client Testimonial from project:
John just completed my master bathroom gut as well as refinishing my hardwood floors and powder bath remodel. I can't say enough about John and his team. He is quick to respond, trustworthy, organized, timely, and does beautiful work. I'm an interior designer, so I know exactly how I want the finished project to look and John delivered exactly what I wanted down to the tiniest detail.
My master bath was a complicated project with lots of custom details and he came up with creative ways to implement such a design. It was nice to leave on several week long vacations and not only trust that my house and belongings were safe and watched after, but also to be able to see the progress that he documented daily with photos and notes on BuilderTrend - a website that he uses to communicate with clients.
I will most certainly use Ammirato Construction in the future, and well as recommend them to clients and friends.
Virtual Imagery 360 Photography
Home Design Ideas

Open concept kitchen - large contemporary u-shaped open concept kitchen idea in San Francisco with an undermount sink, flat-panel cabinets, gray cabinets, marble countertops, brown backsplash, wood backsplash, stainless steel appliances and an island

Jason Miller, Pixelate LTD
Elegant dedicated laundry room photo in Cleveland with beaded inset cabinets, white cabinets, gray walls and white countertops
Elegant dedicated laundry room photo in Cleveland with beaded inset cabinets, white cabinets, gray walls and white countertops

Example of a large minimalist white three-story mixed siding exterior home design in Houston with a metal roof
1624


























