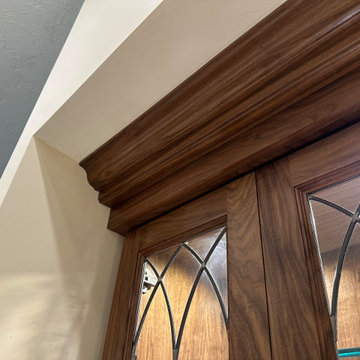Home Design Ideas

Tom Holdsworth Photography
Inspiration for a small 1960s 3/4 beige tile, gray tile and matchstick tile porcelain tile alcove shower remodel in Baltimore with shaker cabinets, black cabinets, a one-piece toilet, blue walls, an undermount sink and marble countertops
Inspiration for a small 1960s 3/4 beige tile, gray tile and matchstick tile porcelain tile alcove shower remodel in Baltimore with shaker cabinets, black cabinets, a one-piece toilet, blue walls, an undermount sink and marble countertops

Shaker Solid | Maple | Sable
The stained glass classic craftsman style window was carried through to the two vanity mirrors. Note the unified decorative details of the moulding treatments.
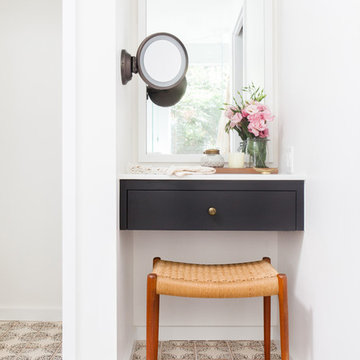
Tessa Neustadt
http://tessaneustadt.com
Bathroom - contemporary bathroom idea in Los Angeles with white walls
Bathroom - contemporary bathroom idea in Los Angeles with white walls
Find the right local pro for your project
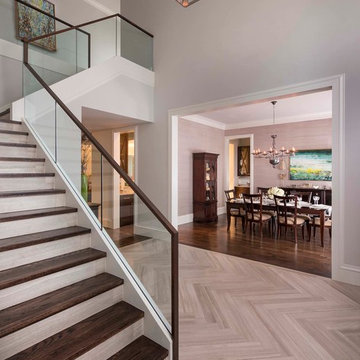
Inspiration for a transitional wooden l-shaped glass railing staircase remodel in Dallas with tile risers

Transitional master white tile and marble tile marble floor drop-in bathtub photo in Indianapolis

James Kruger, LandMark Photography
Interior Design: Martha O'Hara Interiors
Architect: Sharratt Design & Company
Large elegant l-shaped dark wood floor and brown floor open concept kitchen photo in Minneapolis with a farmhouse sink, beaded inset cabinets, limestone countertops, beige backsplash, stone tile backsplash, an island, dark wood cabinets and stainless steel appliances
Large elegant l-shaped dark wood floor and brown floor open concept kitchen photo in Minneapolis with a farmhouse sink, beaded inset cabinets, limestone countertops, beige backsplash, stone tile backsplash, an island, dark wood cabinets and stainless steel appliances
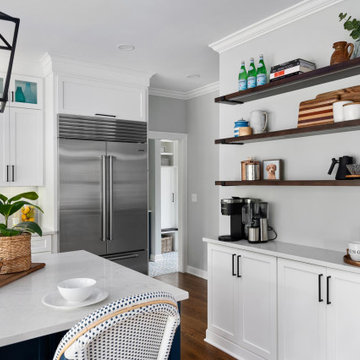
Sponsored
Columbus, OH
Dave Fox Design Build Remodelers
Columbus Area's Luxury Design Build Firm | 17x Best of Houzz Winner!
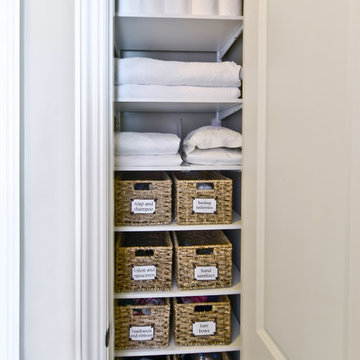
Organized Living freedomRail adjustable shelving is ideal for small spaces because it allows you to adjust shelves according to what is being stored. Design a linen closet at http://organizedliving.com/home/Design-Now/select-your-own-tool/space?store=109 This Organized Living freedomRail design courtesy: The Amandas.

Built from the ground up on 80 acres outside Dallas, Oregon, this new modern ranch house is a balanced blend of natural and industrial elements. The custom home beautifully combines various materials, unique lines and angles, and attractive finishes throughout. The property owners wanted to create a living space with a strong indoor-outdoor connection. We integrated built-in sky lights, floor-to-ceiling windows and vaulted ceilings to attract ample, natural lighting. The master bathroom is spacious and features an open shower room with soaking tub and natural pebble tiling. There is custom-built cabinetry throughout the home, including extensive closet space, library shelving, and floating side tables in the master bedroom. The home flows easily from one room to the next and features a covered walkway between the garage and house. One of our favorite features in the home is the two-sided fireplace – one side facing the living room and the other facing the outdoor space. In addition to the fireplace, the homeowners can enjoy an outdoor living space including a seating area, in-ground fire pit and soaking tub.
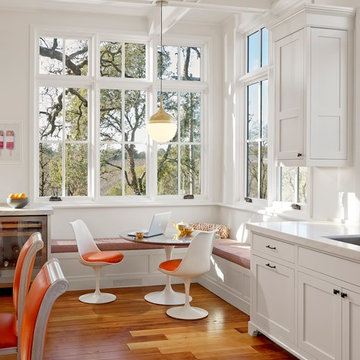
Cesar Rubio
Example of a cottage medium tone wood floor eat-in kitchen design in San Francisco with shaker cabinets and white cabinets
Example of a cottage medium tone wood floor eat-in kitchen design in San Francisco with shaker cabinets and white cabinets

Photo by Rod Foster
Large transitional l-shaped light wood floor and beige floor eat-in kitchen photo in Orange County with white cabinets, solid surface countertops, gray backsplash, stone tile backsplash, stainless steel appliances, a farmhouse sink, an island and recessed-panel cabinets
Large transitional l-shaped light wood floor and beige floor eat-in kitchen photo in Orange County with white cabinets, solid surface countertops, gray backsplash, stone tile backsplash, stainless steel appliances, a farmhouse sink, an island and recessed-panel cabinets
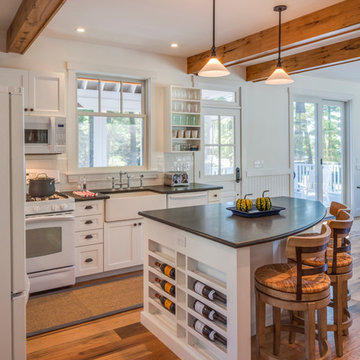
Brian Vanden Brink
Country l-shaped kitchen photo in Portland Maine with a farmhouse sink, shaker cabinets, white cabinets, white backsplash, subway tile backsplash and white appliances
Country l-shaped kitchen photo in Portland Maine with a farmhouse sink, shaker cabinets, white cabinets, white backsplash, subway tile backsplash and white appliances
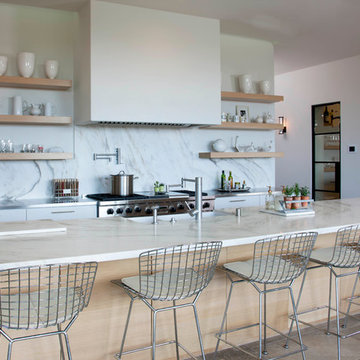
Ed Gohlich
Inspiration for a contemporary galley kitchen remodel in San Diego with a farmhouse sink, flat-panel cabinets, white cabinets, white backsplash and stainless steel appliances
Inspiration for a contemporary galley kitchen remodel in San Diego with a farmhouse sink, flat-panel cabinets, white cabinets, white backsplash and stainless steel appliances
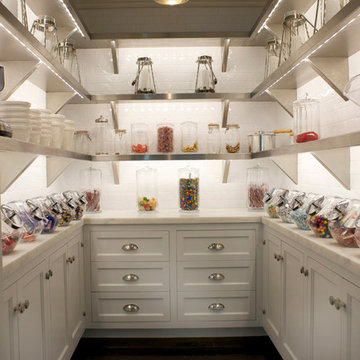
Candy Room Cabinetry by East End Country Kitchens
Photo by Tony Lopez
Elegant kitchen pantry photo in New York with subway tile backsplash
Elegant kitchen pantry photo in New York with subway tile backsplash

Layout to improve form and function with goal of entertaining and raising 3 children.
Large elegant u-shaped medium tone wood floor and brown floor kitchen photo in Seattle with a farmhouse sink, soapstone countertops, shaker cabinets, medium tone wood cabinets, red backsplash, ceramic backsplash, stainless steel appliances and an island
Large elegant u-shaped medium tone wood floor and brown floor kitchen photo in Seattle with a farmhouse sink, soapstone countertops, shaker cabinets, medium tone wood cabinets, red backsplash, ceramic backsplash, stainless steel appliances and an island
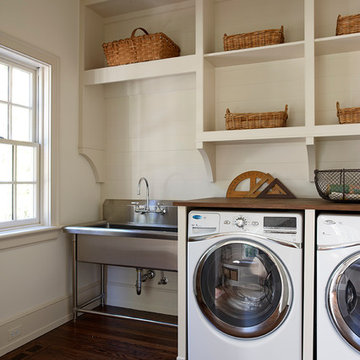
Kip Dawkins Photography
Laundry room - traditional laundry room idea in Other with wood countertops and brown countertops
Laundry room - traditional laundry room idea in Other with wood countertops and brown countertops

Powder room in 1930's vintage Marina home.
Architect: Gary Ahern
Photography: Lisa Sze
Example of a small tuscan 3/4 ceramic tile and gray tile marble floor bathroom design in San Francisco with an undermount sink, shaker cabinets, dark wood cabinets, marble countertops, beige walls and a two-piece toilet
Example of a small tuscan 3/4 ceramic tile and gray tile marble floor bathroom design in San Francisco with an undermount sink, shaker cabinets, dark wood cabinets, marble countertops, beige walls and a two-piece toilet
Home Design Ideas
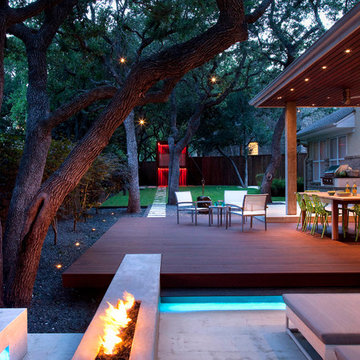
fire pit creates a visual and physical connection from the sunken sitting area to the modern play house at the end of the backyard. the tigerwood ceiling opens itself to a spacious ipe deck that leads down to conversation pit surrounding the fire or the outdoor kitchen patio. the space provides entertainment space for both the young and the old.
designed & built by austin outdoor design
photo by ryann ford

Shelving and Cabinetry by East End Country Kitchens
Photo by Tony Lopez
Inspiration for a mid-sized timeless freestanding desk dark wood floor and brown floor home office library remodel in New York with blue walls and no fireplace
Inspiration for a mid-sized timeless freestanding desk dark wood floor and brown floor home office library remodel in New York with blue walls and no fireplace
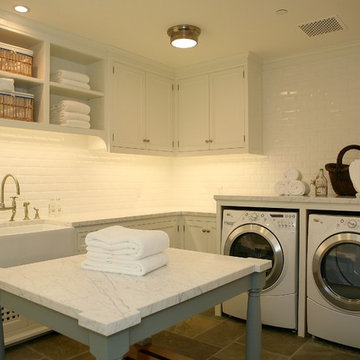
Example of a classic laundry room design in Los Angeles with a farmhouse sink and white countertops
3988


























