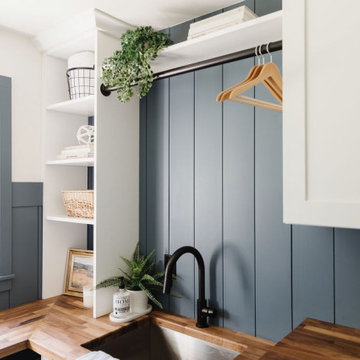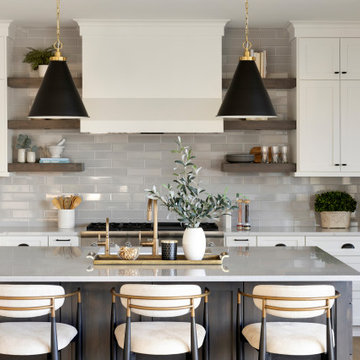Home Design Ideas

Mike Kaskel
Staircase - mid-sized farmhouse wooden l-shaped wood railing staircase idea in Houston with painted risers
Staircase - mid-sized farmhouse wooden l-shaped wood railing staircase idea in Houston with painted risers

Transitional light wood floor kitchen photo in Miami with an undermount sink, shaker cabinets, white cabinets, beige backsplash and matchstick tile backsplash
Find the right local pro for your project

Michael Hunter
Example of a transitional white tile gray floor bathroom design in Dallas with gray walls
Example of a transitional white tile gray floor bathroom design in Dallas with gray walls

Behind these walnut doors is a warm and inviting coffee bar! Adding pocket doors to your design lends flexibility with use of your space.
Eat-in kitchen - mid-sized transitional l-shaped medium tone wood floor and brown floor eat-in kitchen idea in Minneapolis with an undermount sink, shaker cabinets, quartz countertops, an island, dark wood cabinets, white backsplash, subway tile backsplash, stainless steel appliances and white countertops
Eat-in kitchen - mid-sized transitional l-shaped medium tone wood floor and brown floor eat-in kitchen idea in Minneapolis with an undermount sink, shaker cabinets, quartz countertops, an island, dark wood cabinets, white backsplash, subway tile backsplash, stainless steel appliances and white countertops

Compact master bath remodel, with hair accessories plug ins, Swiss Alps Photography
Inspiration for a small timeless master beige tile and travertine tile travertine floor and multicolored floor walk-in shower remodel in Portland with raised-panel cabinets, medium tone wood cabinets, a wall-mount toilet, beige walls, an undermount sink, quartz countertops and a hinged shower door
Inspiration for a small timeless master beige tile and travertine tile travertine floor and multicolored floor walk-in shower remodel in Portland with raised-panel cabinets, medium tone wood cabinets, a wall-mount toilet, beige walls, an undermount sink, quartz countertops and a hinged shower door

Bathroom - farmhouse master gray floor bathroom idea in Seattle with shaker cabinets, white cabinets, white walls, an undermount sink and gray countertops

Bathroom - large transitional master marble floor and multicolored floor bathroom idea in Other with shaker cabinets, gray cabinets, gray walls, an undermount sink and marble countertops

Blue and white color combination is always a crowd pleased. And for a Boys bathroom, you can't miss! The designers at Fordham Marble created a soothing feel with blue twist on the Basketweave pattern flooring and the Pratt & Larson Blue ceramic wall tile in the shower. Notice the custom-built niche for your bathing products.

Photo by Emily Kennedy Photo
Family room - large cottage enclosed light wood floor and beige floor family room idea in Chicago with white walls, a standard fireplace, a tile fireplace and a wall-mounted tv
Family room - large cottage enclosed light wood floor and beige floor family room idea in Chicago with white walls, a standard fireplace, a tile fireplace and a wall-mounted tv

Example of a mid-sized farmhouse u-shaped porcelain tile and white floor kitchen pantry design in Little Rock with open cabinets, white cabinets, wood countertops, white backsplash, subway tile backsplash and white countertops

Christie Share
Inspiration for a mid-sized transitional galley porcelain tile and gray floor utility room remodel in Chicago with an utility sink, flat-panel cabinets, light wood cabinets, gray walls, a side-by-side washer/dryer and brown countertops
Inspiration for a mid-sized transitional galley porcelain tile and gray floor utility room remodel in Chicago with an utility sink, flat-panel cabinets, light wood cabinets, gray walls, a side-by-side washer/dryer and brown countertops

Cesar Rubio
Hulburd Design transformed a 1920s French Provincial-style home to accommodate a family of five with guest quarters. The family frequently entertains and loves to cook. This, along with their extensive modern art collection and Scandinavian aesthetic informed the clean, lively palette.

Aubrie Pick Photography
Inspiration for a large contemporary master ceramic tile and green tile ceramic tile, double-sink and white floor bathroom remodel in San Francisco with flat-panel cabinets, light wood cabinets, an undermount sink, marble countertops, a hinged shower door, a floating vanity, white walls and white countertops
Inspiration for a large contemporary master ceramic tile and green tile ceramic tile, double-sink and white floor bathroom remodel in San Francisco with flat-panel cabinets, light wood cabinets, an undermount sink, marble countertops, a hinged shower door, a floating vanity, white walls and white countertops
Home Design Ideas

Jim Bartsch Photography
Bathroom - mid-sized transitional master white tile and subway tile mosaic tile floor and gray floor bathroom idea in Los Angeles with a wall-mount sink, gray walls, a hinged shower door and a niche
Bathroom - mid-sized transitional master white tile and subway tile mosaic tile floor and gray floor bathroom idea in Los Angeles with a wall-mount sink, gray walls, a hinged shower door and a niche

Mid-sized farmhouse galley slate floor and blue floor dedicated laundry room photo in Grand Rapids with recessed-panel cabinets, white cabinets, quartz countertops, white walls, a side-by-side washer/dryer and white countertops
1248





























