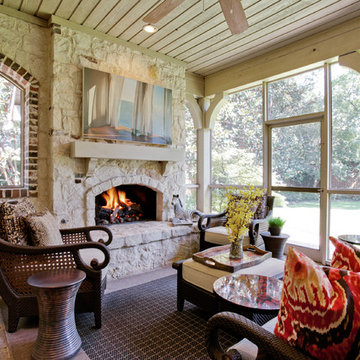Home Design Ideas
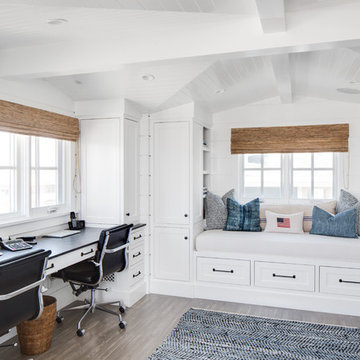
Study room - coastal built-in desk study room idea in Orange County with white walls

This modern farmhouse located outside of Spokane, Washington, creates a prominent focal point among the landscape of rolling plains. The composition of the home is dominated by three steep gable rooflines linked together by a central spine. This unique design evokes a sense of expansion and contraction from one space to the next. Vertical cedar siding, poured concrete, and zinc gray metal elements clad the modern farmhouse, which, combined with a shop that has the aesthetic of a weathered barn, creates a sense of modernity that remains rooted to the surrounding environment.
The Glo double pane A5 Series windows and doors were selected for the project because of their sleek, modern aesthetic and advanced thermal technology over traditional aluminum windows. High performance spacers, low iron glass, larger continuous thermal breaks, and multiple air seals allows the A5 Series to deliver high performance values and cost effective durability while remaining a sophisticated and stylish design choice. Strategically placed operable windows paired with large expanses of fixed picture windows provide natural ventilation and a visual connection to the outdoors.
Find the right local pro for your project

True Spaces Photography
Transitional master gray tile and metal tile marble floor and gray floor bathroom photo in Detroit with shaker cabinets, white cabinets, white walls, an undermount sink, marble countertops, a hinged shower door and gray countertops
Transitional master gray tile and metal tile marble floor and gray floor bathroom photo in Detroit with shaker cabinets, white cabinets, white walls, an undermount sink, marble countertops, a hinged shower door and gray countertops
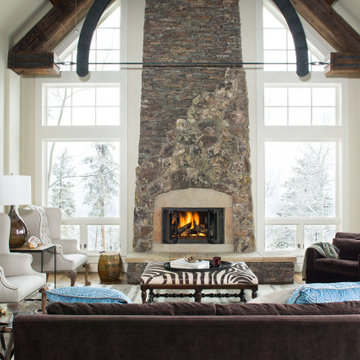
Mountain modern, stone, clean lined, warm, natural, white,
Example of a huge mountain style open concept medium tone wood floor living room design in Denver with white walls, a standard fireplace, a stone fireplace and no tv
Example of a huge mountain style open concept medium tone wood floor living room design in Denver with white walls, a standard fireplace, a stone fireplace and no tv
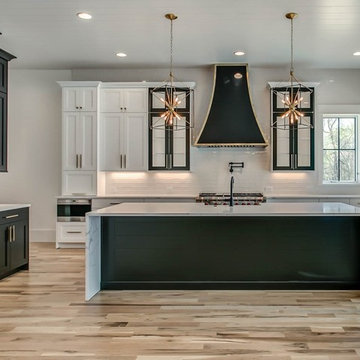
Stunning black and white transitional style kitchen with Wynnbrooke cabinets: Mission door style, Frost and Black paint colors.
Transitional eat-in kitchen photo in Nashville with shaker cabinets, white cabinets and an island
Transitional eat-in kitchen photo in Nashville with shaker cabinets, white cabinets and an island

Inspiration for a mid-sized transitional l-shaped porcelain tile utility room remodel in DC Metro with beige walls, shaker cabinets, medium tone wood cabinets and quartz countertops
Reload the page to not see this specific ad anymore
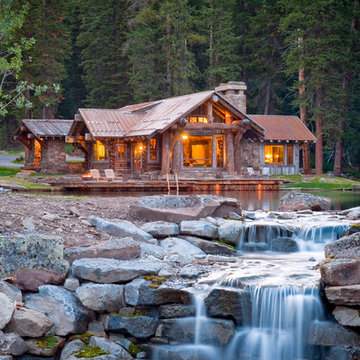
Headwaters Camp Custom Designed Cabin by Dan Joseph Architects, LLC, PO Box 12770 Jackson Hole, Wyoming, 83001 - PH 1-800-800-3935 - info@djawest.com

Large minimalist single-wall concrete floor eat-in kitchen photo in New York with a double-bowl sink, flat-panel cabinets, gray cabinets, solid surface countertops, brown backsplash, stainless steel appliances and an island

This dressing area is perfect for putting on makeup in the morning. It has a girly touch with pink and gold accents and wallpaper behind the black vanity.
Photos by Chris Veith.

Wash Away Your Troubles Bathroom Remodel.
Country single-sink and wallpaper bathroom photo in Other with white cabinets and white countertops
Country single-sink and wallpaper bathroom photo in Other with white cabinets and white countertops
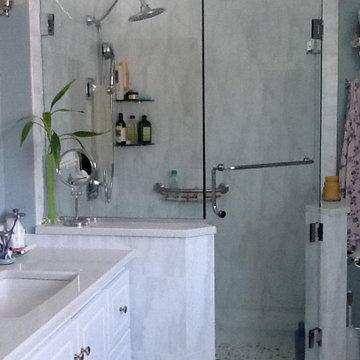
Inspiration for a mid-sized timeless master gray tile, white tile and stone slab corner shower remodel in New York with raised-panel cabinets, white cabinets, gray walls, an undermount sink, solid surface countertops and a hinged shower door

Two tone kitchen cabinets and herringbone subway tile. Photo by Megan Caudill
Transitional l-shaped light wood floor and beige floor kitchen photo in San Francisco with a farmhouse sink, shaker cabinets, white cabinets, quartz countertops, white backsplash, stainless steel appliances, an island and white countertops
Transitional l-shaped light wood floor and beige floor kitchen photo in San Francisco with a farmhouse sink, shaker cabinets, white cabinets, quartz countertops, white backsplash, stainless steel appliances, an island and white countertops
Reload the page to not see this specific ad anymore
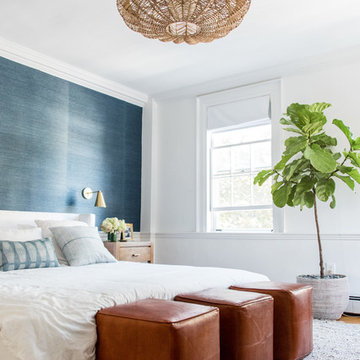
Freebird Photography
Bedroom - coastal master medium tone wood floor and brown floor bedroom idea in Boston with white walls
Bedroom - coastal master medium tone wood floor and brown floor bedroom idea in Boston with white walls
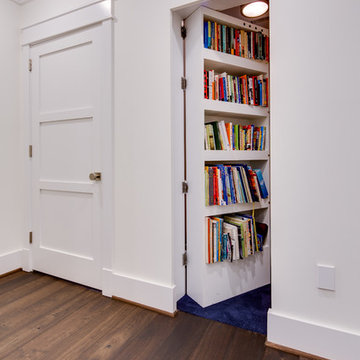
Maryland Photography, Inc.
This hidden door matches the rest of the hallway and hides itself perfectly (except when open, of course!)
Mid-sized trendy medium tone wood floor and brown floor hallway photo in DC Metro with white walls
Mid-sized trendy medium tone wood floor and brown floor hallway photo in DC Metro with white walls
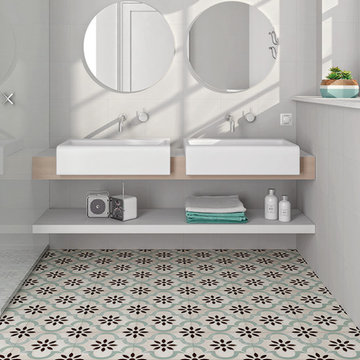
Example of a mid-sized trendy 3/4 porcelain tile and multicolored floor bathroom design in Los Angeles with open cabinets, gray cabinets, gray walls, a vessel sink and wood countertops

Elegant light wood floor kitchen photo in Other with an undermount sink, shaker cabinets, green cabinets, gray backsplash, glass tile backsplash, stainless steel appliances and two islands
Home Design Ideas
Reload the page to not see this specific ad anymore
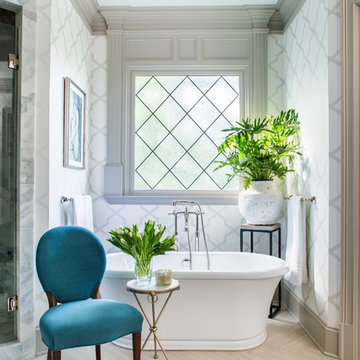
Jeff Herr
Inspiration for a mid-sized timeless master light wood floor freestanding bathtub remodel in Atlanta with white walls
Inspiration for a mid-sized timeless master light wood floor freestanding bathtub remodel in Atlanta with white walls
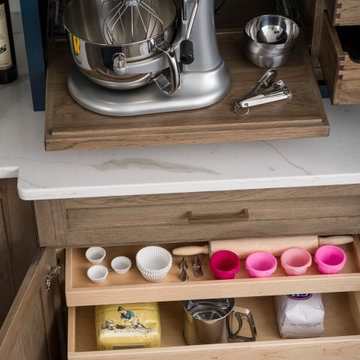
This modern farmhouse kitchen features a beautiful combination of Navy Blue painted and gray stained Hickory cabinets that’s sure to be an eye-catcher. The elegant “Morel” stain blends and harmonizes the natural Hickory wood grain while emphasizing the grain with a subtle gray tone that beautifully coordinated with the cool, deep blue paint.
The “Gale Force” SW 7605 blue paint from Sherwin-Williams is a stunning deep blue paint color that is sophisticated, fun, and creative. It’s a stunning statement-making color that’s sure to be a classic for years to come and represents the latest in color trends. It’s no surprise this beautiful navy blue has been a part of Dura Supreme’s Curated Color Collection for several years, making the top 6 colors for 2017 through 2020.
Beyond the beautiful exterior, there is so much well-thought-out storage and function behind each and every cabinet door. The two beautiful blue countertop towers that frame the modern wood hood and cooktop are two intricately designed larder cabinets built to meet the homeowner’s exact needs.
The larder cabinet on the left is designed as a beverage center with apothecary drawers designed for housing beverage stir sticks, sugar packets, creamers, and other misc. coffee and home bar supplies. A wine glass rack and shelves provides optimal storage for a full collection of glassware while a power supply in the back helps power coffee & espresso (machines, blenders, grinders and other small appliances that could be used for daily beverage creations. The roll-out shelf makes it easier to fill clean and operate each appliance while also making it easy to put away. Pocket doors tuck out of the way and into the cabinet so you can easily leave open for your household or guests to access, but easily shut the cabinet doors and conceal when you’re ready to tidy up.
Beneath the beverage center larder is a drawer designed with 2 layers of multi-tasking storage for utensils and additional beverage supplies storage with space for tea packets, and a full drawer of K-Cup storage. The cabinet below uses powered roll-out shelves to create the perfect breakfast center with power for a toaster and divided storage to organize all the daily fixings and pantry items the household needs for their morning routine.
On the right, the second larder is the ultimate hub and center for the homeowner’s baking tasks. A wide roll-out shelf helps store heavy small appliances like a KitchenAid Mixer while making them easy to use, clean, and put away. Shelves and a set of apothecary drawers help house an assortment of baking tools, ingredients, mixing bowls and cookbooks. Beneath the counter a drawer and a set of roll-out shelves in various heights provides more easy access storage for pantry items, misc. baking accessories, rolling pins, mixing bowls, and more.
The kitchen island provides a large worktop, seating for 3-4 guests, and even more storage! The back of the island includes an appliance lift cabinet used for a sewing machine for the homeowner’s beloved hobby, a deep drawer built for organizing a full collection of dishware, a waste recycling bin, and more!
All and all this kitchen is as functional as it is beautiful!
Request a FREE Dura Supreme Brochure Packet:
http://www.durasupreme.com/request-brochure
3088

























