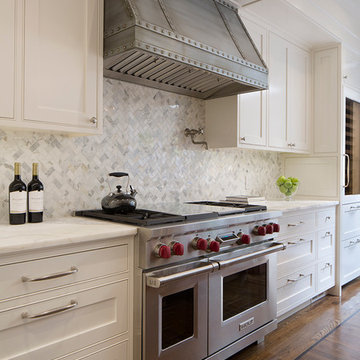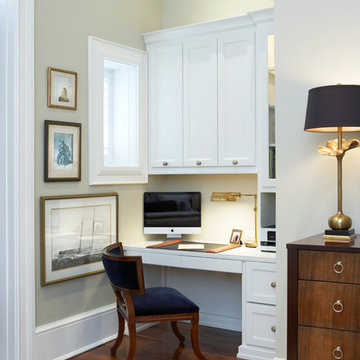Home Design Ideas

A bedroom with bunk beds that focuses on the use of neutral palette, which gives a warm and comfy feeling. With the window beside the beds that help natural light to enter and amplify the room.
Built by ULFBUILT. Contact us today to learn more.

The 20 ft. vaulted ceiling in this family room demanded an updated focal point. A new gas fireplace insert with a sleek modern design was the perfect compliment to the 10 ft. wide stacked stone fireplace. The handmade, custom mantel is rustic, yet simple and compliments the marble stacked stone as well as the ebony stained hardwood floors.

A clean modern white bathroom located in a Washington, DC condo.
Small minimalist master white tile and marble tile marble floor and white floor alcove shower photo in DC Metro with white cabinets, a one-piece toilet, white walls, an undermount sink, quartz countertops, a hinged shower door and white countertops
Small minimalist master white tile and marble tile marble floor and white floor alcove shower photo in DC Metro with white cabinets, a one-piece toilet, white walls, an undermount sink, quartz countertops, a hinged shower door and white countertops
Find the right local pro for your project

Elegant l-shaped medium tone wood floor and brown floor kitchen photo in Orange County with an undermount sink, raised-panel cabinets, white cabinets, gray backsplash, subway tile backsplash, stainless steel appliances, an island and multicolored countertops

OPEN FLOOR PLAN WITH MODERN SECTIONAL AND SWIVEL CHAIRS FOR LOTS OF SEATING
MODERN TV AND FIREPLACE WALL
GAS LINEAR FIREPLACE
FLOATING SHELVES, ABSTRACT RUG, SHAGREEN CABINETS

This master bath was dark and dated. Although a large space, the area felt small and obtrusive. By removing the columns and step up, widening the shower and creating a true toilet room I was able to give the homeowner a truly luxurious master retreat. (check out the before pictures at the end) The ceiling detail was the icing on the cake! It follows the angled wall of the shower and dressing table and makes the space seem so much larger than it is. The homeowners love their Nantucket roots and wanted this space to reflect that.

Example of a transitional dark wood floor enclosed kitchen design in Salt Lake City with recessed-panel cabinets, white cabinets, white backsplash, subway tile backsplash, stainless steel appliances, an island and white countertops
Reload the page to not see this specific ad anymore

Neutral sec bathroom with three large drawers with cup pulls. Cement looking 12 x 24 floor tile with brick lay subway tiles.
Corner shower - mid-sized country 3/4 gray tile and ceramic tile ceramic tile and gray floor corner shower idea in San Francisco with shaker cabinets, white cabinets, a two-piece toilet, gray walls, an undermount sink, marble countertops, a hinged shower door and gray countertops
Corner shower - mid-sized country 3/4 gray tile and ceramic tile ceramic tile and gray floor corner shower idea in San Francisco with shaker cabinets, white cabinets, a two-piece toilet, gray walls, an undermount sink, marble countertops, a hinged shower door and gray countertops

Entryway - contemporary gray floor entryway idea in Austin with white walls and a medium wood front door

Kids' room - rustic gender-neutral concrete floor and gray floor kids' room idea in Denver with white walls

Bathroom - contemporary master black tile gray floor bathroom idea in DC Metro with flat-panel cabinets, medium tone wood cabinets, brown walls, a vessel sink and white countertops

Cella Architecture - Erich Karp, AIA
Laurelhurst
Portland, OR
This new Tudor Revival styled home, situated in Portland’s Laurelhurst area, was designed to blend with one of the city’s distinctive old neighborhoods. While there are a variety of existing house styles along the nearby streets, the Tudor Revival style with its characteristic steeply pitched roof lines, arched doorways, and heavy chimneys occurs throughout the neighborhood and was the ideal style choice for the new home. The house was conceived with a steeply pitched asymmetric gable facing the street with the longer rake sweeping down in a gentle arc to stop near the entry. The front door is sheltered by a gracefully arched canopy supported by twin wooden corbels. Additional details such as the stuccoed walls with their decorative banding that wraps the house or the flare of the stucco hood over the second floor windows or the use of unique materials such as the Old Carolina brick window sills and entry porch paving add to the character of the house. But while the form and details for the home are drawn from styles of the last century, the home is certainly of this era with noticeably cleaner lines, details, and configuration than would occur in older variants of the style.

Our goal on this project was to create a live-able and open feeling space in a 690 square foot modern farmhouse. We planned for an open feeling space by installing tall windows and doors, utilizing pocket doors and building a vaulted ceiling. An efficient layout with hidden kitchen appliances and a concealed laundry space, built in tv and work desk, carefully selected furniture pieces and a bright and white colour palette combine to make this tiny house feel like a home. We achieved our goal of building a functionally beautiful space where we comfortably host a few friends and spend time together as a family.
John McManus
Reload the page to not see this specific ad anymore

Peter Medelik Inc., Photographer
Example of a transitional mosaic tile floor tub/shower combo design in San Francisco with recessed-panel cabinets, medium tone wood cabinets, an undermount tub, a two-piece toilet and gray walls
Example of a transitional mosaic tile floor tub/shower combo design in San Francisco with recessed-panel cabinets, medium tone wood cabinets, an undermount tub, a two-piece toilet and gray walls

Paul Dyer Photography
Elegant dark wood floor kitchen photo in San Francisco with beaded inset cabinets, white cabinets, white backsplash, stainless steel appliances and marble backsplash
Elegant dark wood floor kitchen photo in San Francisco with beaded inset cabinets, white cabinets, white backsplash, stainless steel appliances and marble backsplash

Zarrillo's Handcrafted Custom Cabinets, electric flip up door over sink. refrigerator and recycle center. Best Kitchen Award, multi level island,
Huge elegant l-shaped medium tone wood floor kitchen photo in New York with an undermount sink, medium tone wood cabinets, granite countertops, stainless steel appliances, an island, multicolored backsplash and stone tile backsplash
Huge elegant l-shaped medium tone wood floor kitchen photo in New York with an undermount sink, medium tone wood cabinets, granite countertops, stainless steel appliances, an island, multicolored backsplash and stone tile backsplash
Home Design Ideas
Reload the page to not see this specific ad anymore

Study room - small traditional built-in desk dark wood floor study room idea in Other with beige walls and no fireplace

Modern family loft in Boston’s South End. Open living area includes a custom fireplace with warm stone texture paired with functional seamless wall cabinets for clutter free storage.
Photos by Eric Roth.
Construction by Ralph S. Osmond Company.
Green architecture by ZeroEnergy Design. http://www.zeroenergy.com

Interior Design By: Blackband Design 949.872.2234
Elegant bathroom photo in Orange County with a two-piece toilet, white cabinets and gray walls
Elegant bathroom photo in Orange County with a two-piece toilet, white cabinets and gray walls
3912




























