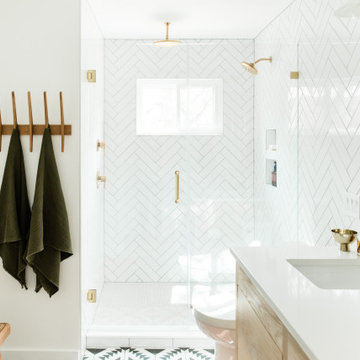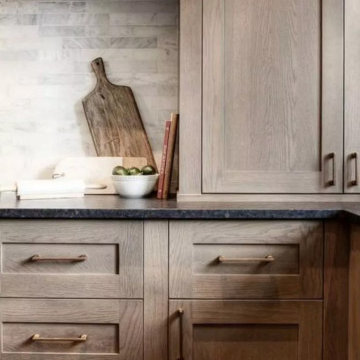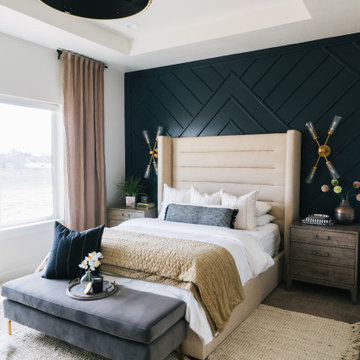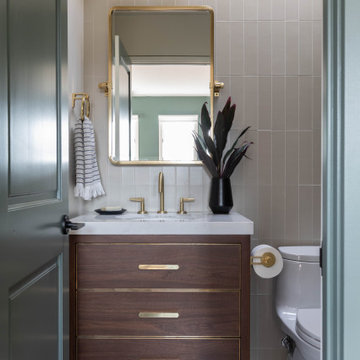Home Design Ideas

Thermador Kitchen Design Contest - Regional Winner
Large transitional u-shaped dark wood floor and brown floor eat-in kitchen photo in Salt Lake City with a double-bowl sink, dark wood cabinets, white backsplash, stainless steel appliances, marble countertops, stone slab backsplash, an island and recessed-panel cabinets
Large transitional u-shaped dark wood floor and brown floor eat-in kitchen photo in Salt Lake City with a double-bowl sink, dark wood cabinets, white backsplash, stainless steel appliances, marble countertops, stone slab backsplash, an island and recessed-panel cabinets

Project completed by Reka Jemmott, Jemm Interiors desgn firm, which serves Sandy Springs, Alpharetta, Johns Creek, Buckhead, Cumming, Roswell, Brookhaven and Atlanta areas.

Living room with fireplace, built-in shelves, and furniture.
Photographer: Rob Karosis
Example of a large cottage enclosed dark wood floor and black floor living room design in New York with white walls, a standard fireplace, a stone fireplace and a wall-mounted tv
Example of a large cottage enclosed dark wood floor and black floor living room design in New York with white walls, a standard fireplace, a stone fireplace and a wall-mounted tv
Find the right local pro for your project
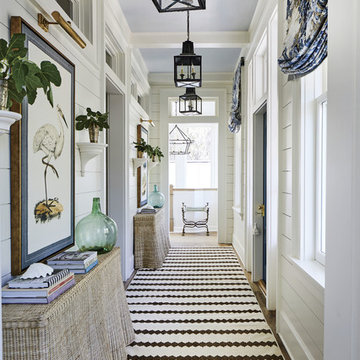
Photo credit: Laurey W. Glenn/Southern Living
Beach style hallway photo in Jacksonville with white walls
Beach style hallway photo in Jacksonville with white walls
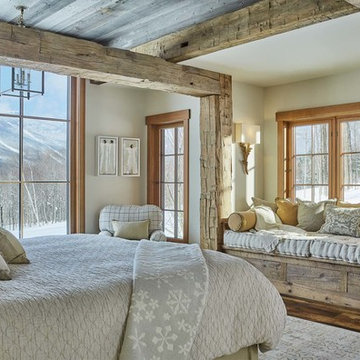
Photo: Jim Westphalen
Mountain style medium tone wood floor and brown floor bedroom photo in Burlington with white walls
Mountain style medium tone wood floor and brown floor bedroom photo in Burlington with white walls

This family room is a one of a kind. The stone on the wall matches the stone that was used on the exterior of the house. The walnut floors are 7" boards that were custom stained. The beams were custom built and stained. Contact Mark Hickman Homes for more information.

This dark and dated feeling kitchen and bar were completely renovated for this multi-generational global family. By re-configuring the space and incorporating the bar, removing several heavy columns and a wall, it made the kitchen open and accessible to the adjacent rooms and visible from the front door. Everything was lightened and brightened with new cabinetry, counter tops, appliances, flooring, paint, better windows, electrical and lighting. The old range top and down draft were enclosed in a massive brick structure, with no prep space, by removing it and centering the new range on the wall with a custom hood and full height stone back splash, a stunning focal point was created. The position of other key appliances and plumbing were moved or added to create several work stations throughout the large space, such as the refrigeration, full prep sink, coffee bar, baking station, cocktail bar and clean up island. Another special feature of this kitchen was roll out table from the end of the serving island.
Specialty features include:
A roll out table for eating, prep or serving; coffee bar and drink service area with beverage center; full size prep sink adjacent to refrigeration and cooking areas; steam oven and baking station; microwave/warming drawer; dual fuel range with double ovens, 6 burners and a griddle top; two separate islands, one for serving large family meals, one for clean up; specialty spice storage inserts and pull outs; corner turn outs for large items; two double pull outs for trash and recycling; stacked cabinetry with glass display at the top to take advantage of the 14' ceilings.

Huge elegant galley gray floor and porcelain tile enclosed kitchen photo in New York with an undermount sink, shaker cabinets, white cabinets, white backsplash, stainless steel appliances, two islands, marble countertops and stone slab backsplash

Example of a large cottage master white tile and mosaic tile light wood floor and beige floor alcove shower design in Richmond with shaker cabinets, white cabinets, white walls, white countertops, a two-piece toilet, an undermount sink, quartzite countertops and a hinged shower door
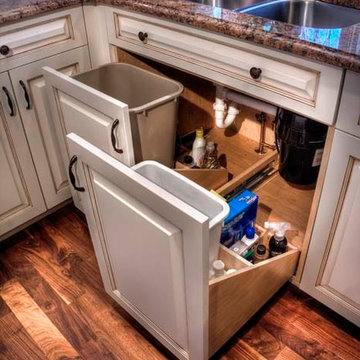
The sink base features two full extension rollouts that handle trash and recyclables in the front and have divided storage for cleaning supplies in the back. No more getting on your hands and knees to access this cabinet. Idea found in Fine Homebuilding magazine. Small tilt drawer holds sponges.
The cabinet doors are ivory painted finish and hand applied chocolate brown glaze. These raised-panel cabinets have full overlay doors and drawers, constructed with high precision to maintain a 1/8” gap between every side of a door and drawer.
The flooring is #3 American Black walnut character grade.
PHOTO CREDIT: John Ray

Simple and elegant shower with white subway tile walls and marble herringbone niche with quartz shelving.
Photo by VLG Photography
Example of a mid-sized transitional master white tile and subway tile marble floor, white floor and double-sink alcove shower design in Newark with shaker cabinets, black cabinets, a two-piece toilet, white walls, an undermount sink, quartz countertops, a hinged shower door, white countertops, a niche and a built-in vanity
Example of a mid-sized transitional master white tile and subway tile marble floor, white floor and double-sink alcove shower design in Newark with shaker cabinets, black cabinets, a two-piece toilet, white walls, an undermount sink, quartz countertops, a hinged shower door, white countertops, a niche and a built-in vanity

Sponsored
Columbus, OH
Mosaic Design Studio
Creating Thoughtful, Livable Spaces For You in Franklin County
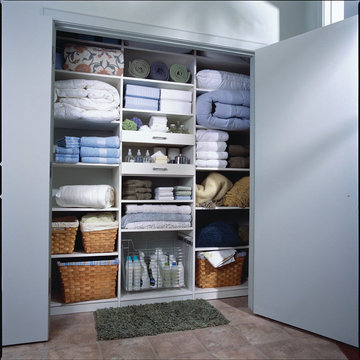
Custom shelving and wicker baskets organize and store towels, sheets and quilts.
Reach-in closet - mid-sized contemporary gender-neutral ceramic tile reach-in closet idea in New York with open cabinets and white cabinets
Reach-in closet - mid-sized contemporary gender-neutral ceramic tile reach-in closet idea in New York with open cabinets and white cabinets

The powder room, adjacent to the mudroom, received a facelift: Textured grass walls replaced black stripes, and existing fixtures were re-plated in bronze to match other elements. Custom light fixture completes the look.
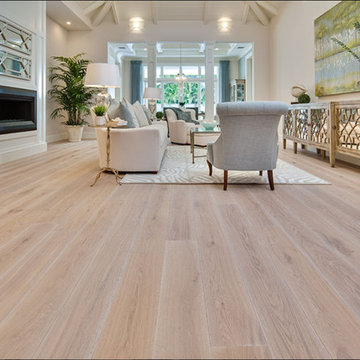
Example of a large transitional formal light wood floor living room design in New York with beige walls and a ribbon fireplace
Home Design Ideas

Sponsored
Columbus, OH
Dave Fox Design Build Remodelers
Columbus Area's Luxury Design Build Firm | 17x Best of Houzz Winner!
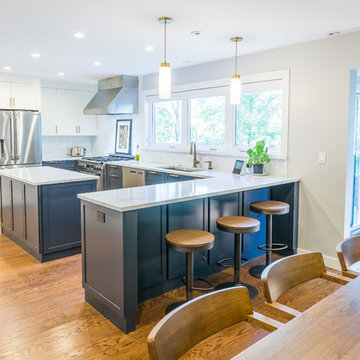
Kamil Scislowicz
Mid-sized minimalist u-shaped light wood floor and brown floor eat-in kitchen photo in Chicago with a drop-in sink, recessed-panel cabinets, white cabinets, multicolored backsplash, ceramic backsplash, stainless steel appliances, an island and white countertops
Mid-sized minimalist u-shaped light wood floor and brown floor eat-in kitchen photo in Chicago with a drop-in sink, recessed-panel cabinets, white cabinets, multicolored backsplash, ceramic backsplash, stainless steel appliances, an island and white countertops

Transitional u-shaped gray floor eat-in kitchen photo in Other with an undermount sink, shaker cabinets, green cabinets, quartz countertops, white backsplash, subway tile backsplash, stainless steel appliances, a peninsula and white countertops
208

























