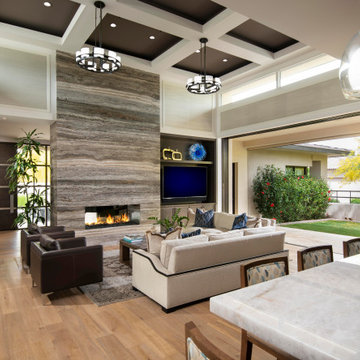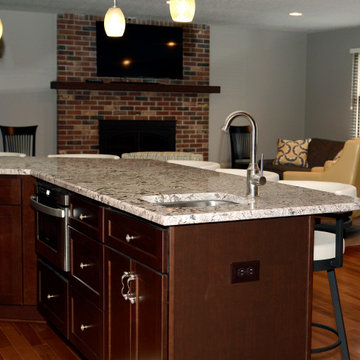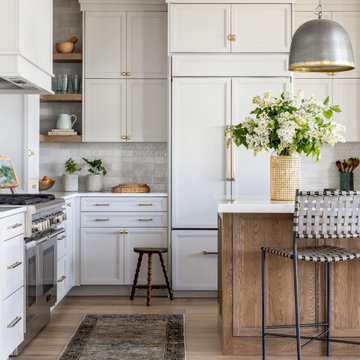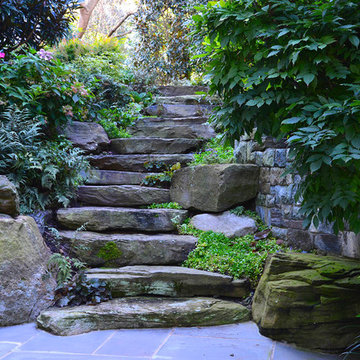Home Design Ideas

Inspiration for a transitional medium tone wood floor open concept kitchen remodel in New York with a farmhouse sink, shaker cabinets, white cabinets, white backsplash, marble countertops, an island and marble backsplash

Example of a mid-sized minimalist formal and open concept dark wood floor and brown floor living room design in Houston with beige walls, a ribbon fireplace, a metal fireplace and no tv
Find the right local pro for your project

This bathroom got a punch of personality with this modern, monochromatic design. Grasscloth wallpaper, new lighting and a stunning vanity brought this space to life.
Rug: Abstract in blue and charcoal, Safavieh
Wallpaper: Barnaby Indigo faux grasscloth by A-Street Prints
Vanity hardware: Mergence in matte black and satin nickel, Amerock
Shower enclosure: Enigma-XO, DreamLine
Shower wall tiles: Flash series in cobalt, 3 by 12 inches, Arizona Tile
Floor tile: Taco Melange Blue, SomerTile

Mid-sized elegant single-wall dark wood floor home bar photo in Orange County with beaded inset cabinets, blue cabinets, wood countertops and wood backsplash

Mid-sized minimalist 3/4 gray tile and porcelain tile porcelain tile and white floor bathroom photo in New York with flat-panel cabinets, light wood cabinets, a two-piece toilet, gray walls, an undermount sink and solid surface countertops

Inspiration for a mid-sized transitional formal dark wood floor living room remodel in Chicago with a stone fireplace, gray walls and a standard fireplace

Transitional l-shaped medium tone wood floor and brown floor open concept kitchen photo in San Diego with an undermount sink, recessed-panel cabinets, light wood cabinets, white backsplash, stainless steel appliances, an island and white countertops

VISION AND NEEDS:
Our client came to us with a vision for their family dream house that offered adequate space and a lot of character. They were drawn to the traditional form and contemporary feel of a Modern Farmhouse.
MCHUGH SOLUTION:
In showing multiple options at the schematic stage, the client approved a traditional L shaped porch with simple barn-like columns. The entry foyer is simple in it's two-story volume and it's mono-chromatic (white & black) finishes. The living space which includes a kitchen & dining area - is an open floor plan, allowing natural light to fill the space.VISION AND NEEDS:
Our client came to us with a vision for their family dream house that offered adequate space and a lot of character. They were drawn to the traditional form and contemporary feel of a Modern Farmhouse.
MCHUGH SOLUTION:
In showing multiple options at the schematic stage, the client approved a traditional L shaped porch with simple barn-like columns. The entry foyer is simple in it's two-story volume and it's mono-chromatic (white & black) finishes. The living space which includes a kitchen & dining area - is an open floor plan, allowing natural light to fill the space.

two fish digital
Example of a mid-sized beach style open concept beige floor and light wood floor living room design in Los Angeles with white walls, a standard fireplace, a tile fireplace and a wall-mounted tv
Example of a mid-sized beach style open concept beige floor and light wood floor living room design in Los Angeles with white walls, a standard fireplace, a tile fireplace and a wall-mounted tv

This stunning master bath remodel is a place of peace and solitude from the soft muted hues of white, gray and blue to the luxurious deep soaking tub and shower area with a combination of multiple shower heads and body jets. The frameless glass shower enclosure furthers the open feel of the room, and showcases the shower’s glittering mosaic marble and polished nickel fixtures.

Sponsored
PERRYSBURG, OH
Studio M Design Co
We believe that great design should be accessible to everyone

Open concept kitchen - large coastal l-shaped light wood floor and brown floor open concept kitchen idea in Other with a farmhouse sink, shaker cabinets, white cabinets, quartz countertops, gray backsplash, subway tile backsplash, stainless steel appliances, an island and white countertops

A Mediterranean Modern remodel with luxury furnishings, finishes and amenities.
Interior Design: Blackband Design
Renovation: RS Myers
Architecture: Stand Architects
Photography: Ryan Garvin

These new homeowners fell in love with this home's location and size, but weren't thrilled about it's dated exterior. They approached us with the idea of turning this 1980's contemporary home into a Modern Farmhouse aesthetic, complete with white board and batten siding, a new front porch addition, a new roof deck addition, as well as enlarging the current garage. New windows throughout, new metal roofing, exposed rafter tails and new siding throughout completed the exterior renovation.

Photography by Ken Vaughan
Large elegant backyard stone patio kitchen photo in Dallas with a roof extension
Large elegant backyard stone patio kitchen photo in Dallas with a roof extension
Home Design Ideas
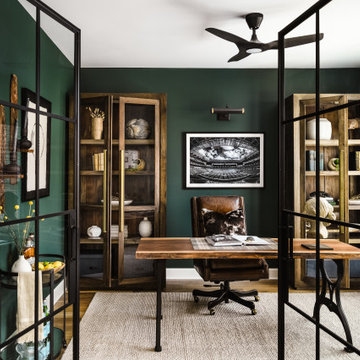
Sponsored
Columbus, OH
KP Designs Group
Franklin County's Unique and Creative Residential Interior Design Firm

Kitchen - contemporary u-shaped kitchen idea in Other with stainless steel appliances, a farmhouse sink, recessed-panel cabinets, black backsplash, marble countertops and stone slab backsplash

Donovan Roberts Witmer
Inspiration for a timeless kitchen remodel in Philadelphia with glass-front cabinets, white cabinets, quartz countertops, stone tile backsplash and multicolored backsplash
Inspiration for a timeless kitchen remodel in Philadelphia with glass-front cabinets, white cabinets, quartz countertops, stone tile backsplash and multicolored backsplash

Lakeside outdoor living at its finest
This is an example of a large coastal full sun and rock side yard stone landscaping in Boston.
This is an example of a large coastal full sun and rock side yard stone landscaping in Boston.
2408

























