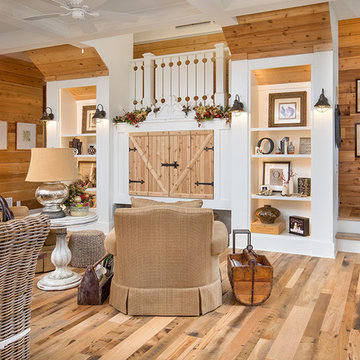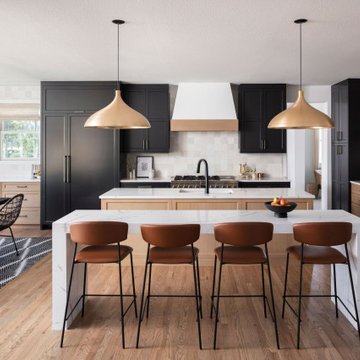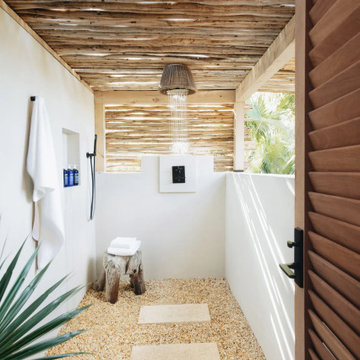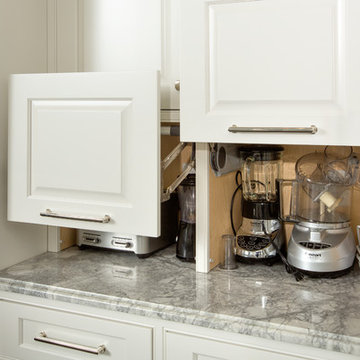Home Design Ideas

Open concept kitchen - small scandinavian l-shaped light wood floor and brown floor open concept kitchen idea in New York with open cabinets, stainless steel appliances, an undermount sink, white cabinets, solid surface countertops, white backsplash and no island

© Lassiter Photography | ReVisionCharlotte.com
Double shower - mid-sized farmhouse master white tile and subway tile mosaic tile floor, white floor, double-sink and shiplap wall double shower idea in Charlotte with shaker cabinets, white cabinets, a two-piece toilet, white walls, an undermount sink, quartz countertops, a hinged shower door, white countertops, a niche and a freestanding vanity
Double shower - mid-sized farmhouse master white tile and subway tile mosaic tile floor, white floor, double-sink and shiplap wall double shower idea in Charlotte with shaker cabinets, white cabinets, a two-piece toilet, white walls, an undermount sink, quartz countertops, a hinged shower door, white countertops, a niche and a freestanding vanity

antique mirror, corbels, floating shelves, gray inset cabinets, inset kitchen cabinets, polished nickel, porcelain sink, quartz, walnut island,
Eat-in kitchen - large country u-shaped brown floor and dark wood floor eat-in kitchen idea in Chicago with a farmhouse sink, quartz countertops, white backsplash, porcelain backsplash, stainless steel appliances, an island, white countertops, shaker cabinets and gray cabinets
Eat-in kitchen - large country u-shaped brown floor and dark wood floor eat-in kitchen idea in Chicago with a farmhouse sink, quartz countertops, white backsplash, porcelain backsplash, stainless steel appliances, an island, white countertops, shaker cabinets and gray cabinets
Find the right local pro for your project

Luxurious master bath done in neutral tones and natural textures. Zen like harmony between tile,glass and stone make this an enviable retreat.
2010 A-List Award for Best Home Remodel
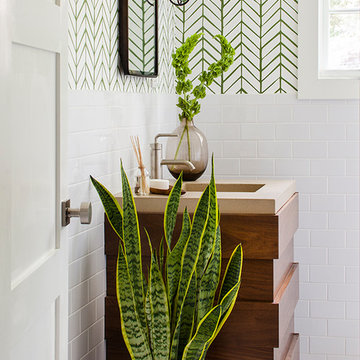
jeff herr photography
Example of a mid-sized transitional white tile bathroom design in Atlanta with multicolored walls
Example of a mid-sized transitional white tile bathroom design in Atlanta with multicolored walls
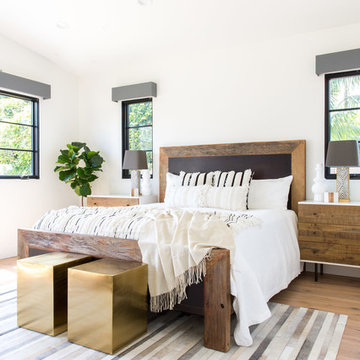
Marisa Vitale Photography
www.marisavitale.com
Example of a large cottage master light wood floor bedroom design in Los Angeles with white walls and no fireplace
Example of a large cottage master light wood floor bedroom design in Los Angeles with white walls and no fireplace
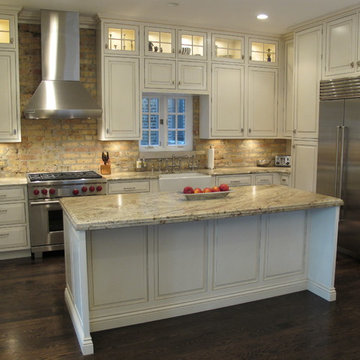
Backsplash is brick from the late 1800's. Photo: Dresner Design | Scott Dresner | Chicago | custom remodel
Inspiration for a timeless kitchen remodel in Chicago with stainless steel appliances
Inspiration for a timeless kitchen remodel in Chicago with stainless steel appliances

KuDa Photography
Complete kitchen remodel in a Craftsman style with very rich wood tones and clean painted upper cabinets. White Caesarstone countertops add a lot of light to the space as well as the new back door leading to the back yard.

Our clients wanted the ultimate modern farmhouse custom dream home. They found property in the Santa Rosa Valley with an existing house on 3 ½ acres. They could envision a new home with a pool, a barn, and a place to raise horses. JRP and the clients went all in, sparing no expense. Thus, the old house was demolished and the couple’s dream home began to come to fruition.
The result is a simple, contemporary layout with ample light thanks to the open floor plan. When it comes to a modern farmhouse aesthetic, it’s all about neutral hues, wood accents, and furniture with clean lines. Every room is thoughtfully crafted with its own personality. Yet still reflects a bit of that farmhouse charm.
Their considerable-sized kitchen is a union of rustic warmth and industrial simplicity. The all-white shaker cabinetry and subway backsplash light up the room. All white everything complimented by warm wood flooring and matte black fixtures. The stunning custom Raw Urth reclaimed steel hood is also a star focal point in this gorgeous space. Not to mention the wet bar area with its unique open shelves above not one, but two integrated wine chillers. It’s also thoughtfully positioned next to the large pantry with a farmhouse style staple: a sliding barn door.
The master bathroom is relaxation at its finest. Monochromatic colors and a pop of pattern on the floor lend a fashionable look to this private retreat. Matte black finishes stand out against a stark white backsplash, complement charcoal veins in the marble looking countertop, and is cohesive with the entire look. The matte black shower units really add a dramatic finish to this luxurious large walk-in shower.
Photographer: Andrew - OpenHouse VC

Beach style gray floor kitchen photo in Minneapolis with an undermount sink, shaker cabinets, gray cabinets, multicolored backsplash, paneled appliances, an island and white countertops
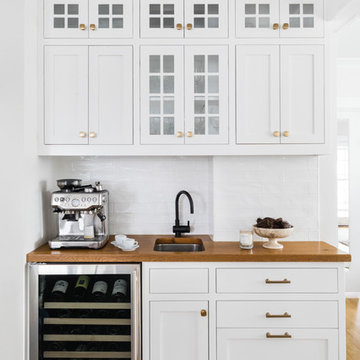
This Winchester home was love at first sight for this young family of four. The layout lacked function, had no master suite to speak of, an antiquated kitchen, non-existent connection to the outdoor living space and an absentee mud room… yes, true love. Windhill Builders to the rescue! Design and build a sanctuary that accommodates the daily, sometimes chaotic lifestyle of a busy family that provides practical function, exceptional finishes and pure comfort. We think the photos tell the story of this happy ending. Feast your eyes on the kitchen with its crisp, clean finishes and black accents that carry throughout the home. The Imperial Danby Honed Marble countertops, floating shelves, contrasting island painted in Benjamin Moore Timberwolfe add drama to this beautiful space. Flow around the kitchen, cozy family room, coffee & wine station, pantry, and work space all invite and connect you to the magnificent outdoor living room complete with gilded iron statement fixture. It’s irresistible! The master suite indulges with its dreamy slumber shades of grey, walk-in closet perfect for a princess and a glorious bath to wash away the day. Once an absentee mudroom, now steals the show with its black built-ins, gold leaf pendant lighting and unique cement tile. The picture-book New England front porch, adorned with rocking chairs provides the classic setting for ‘summering’ with a glass of cold lemonade.
Joyelle West Photography

Good example of tone of tone glazing with the perimeter cabinets in shades of cream contrasted with the center island in khaki glaze. Vent hood is glazed taupe tones to pull out color in the accent tiles behind the cook top.
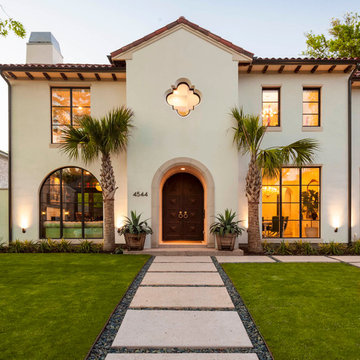
Nathan Schroder Photography
BK Design Studio
Robert Elliott Custom Homes
Tuscan beige two-story stucco exterior home photo in Dallas
Tuscan beige two-story stucco exterior home photo in Dallas
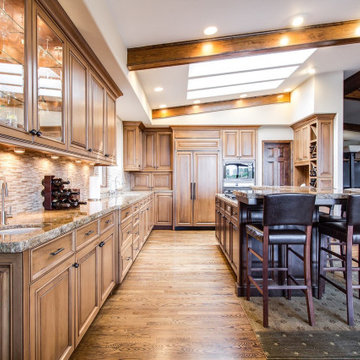
Sponsored
Delaware, OH
DelCo Handyman & Remodeling LLC
Franklin County's Remodeling & Handyman Services

Kolanowski Studio
Mid-sized cottage gray one-story mixed siding exterior home idea in Houston with a metal roof
Mid-sized cottage gray one-story mixed siding exterior home idea in Houston with a metal roof
Home Design Ideas

A complete contemporary backyard project was taken to another level of design. This amazing backyard was completed in the beginning of 2013 in Weston, Florida.
The project included an Outdoor Kitchen with equipment by Lynx, and finished with Emperador Light Marble and a Spanish stone on walls. Also, a 32” X 16” wooden pergola attached to the house with a customized wooden wall for the TV on a structured bench with the same finishes matching the Outdoor Kitchen. The project also consist of outdoor furniture by The Patio District, pool deck with gold travertine material, and an ivy wall with LED lights and custom construction with Black Absolute granite finish and grey stone on walls.
For more information regarding this or any other of our outdoor projects please visit our website at www.luxapatio.com where you may also shop online. You can also visit our showroom located in the Doral Design District (3305 NW 79 Ave Miami FL. 33122) or contact us at 305-477-5141.
URL http://www.luxapatio.com
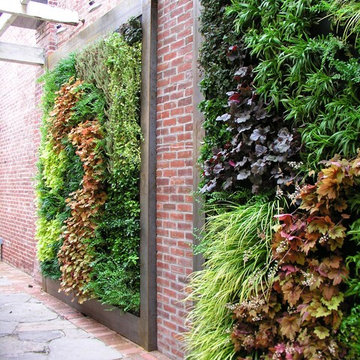
Two 9' L x 9'H EcoWalls planted with hardy perennials, surrounded by a corten frame.
Inspiration for a contemporary landscaping in Philadelphia.
Inspiration for a contemporary landscaping in Philadelphia.
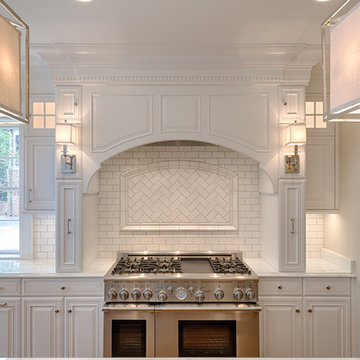
For more info, call us at 844.770.ROBY or visit us online at www.AndrewRoby.com.
Farmhouse kitchen photo in Charlotte
Farmhouse kitchen photo in Charlotte
232

























