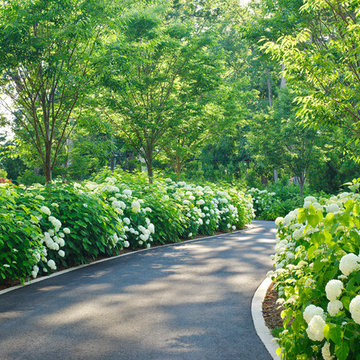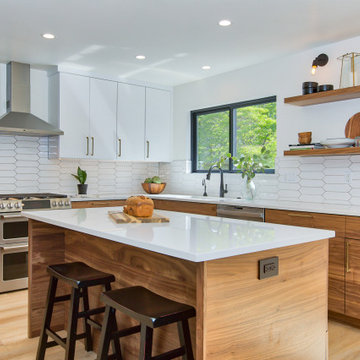Home Design Ideas

Double shower - contemporary master subway tile gray floor and double-sink double shower idea in San Francisco with flat-panel cabinets, medium tone wood cabinets, an undermount sink, a hinged shower door, white countertops and a built-in vanity

Spacecrafting Photography
Example of a small beach style carpeted, beige floor, shiplap ceiling and shiplap wall entryway design in Minneapolis with white walls and a white front door
Example of a small beach style carpeted, beige floor, shiplap ceiling and shiplap wall entryway design in Minneapolis with white walls and a white front door

Kitchen - traditional kitchen idea in Columbus with raised-panel cabinets and beige cabinets
Find the right local pro for your project

Example of a mid-sized 1960s u-shaped light wood floor, beige floor and exposed beam kitchen design in Other with a single-bowl sink, flat-panel cabinets, medium tone wood cabinets, quartzite countertops, green backsplash, porcelain backsplash, stainless steel appliances, an island and white countertops

Christopher Davison, AIA
Utility room - mid-sized traditional single-wall porcelain tile utility room idea in Austin with raised-panel cabinets, white cabinets, granite countertops, beige walls and a side-by-side washer/dryer
Utility room - mid-sized traditional single-wall porcelain tile utility room idea in Austin with raised-panel cabinets, white cabinets, granite countertops, beige walls and a side-by-side washer/dryer

Small transitional l-shaped vinyl floor and brown floor kitchen photo in Orange County with a single-bowl sink, shaker cabinets, white cabinets, quartzite countertops, white backsplash, marble backsplash, stainless steel appliances, a peninsula and white countertops

The goal for this Point Loma home was to transform it from the adorable beach bungalow it already was by expanding its footprint and giving it distinctive Craftsman characteristics while achieving a comfortable, modern aesthetic inside that perfectly caters to the active young family who lives here. By extending and reconfiguring the front portion of the home, we were able to not only add significant square footage, but create much needed usable space for a home office and comfortable family living room that flows directly into a large, open plan kitchen and dining area. A custom built-in entertainment center accented with shiplap is the focal point for the living room and the light color of the walls are perfect with the natural light that floods the space, courtesy of strategically placed windows and skylights. The kitchen was redone to feel modern and accommodate the homeowners busy lifestyle and love of entertaining. Beautiful white kitchen cabinetry sets the stage for a large island that packs a pop of color in a gorgeous teal hue. A Sub-Zero classic side by side refrigerator and Jenn-Air cooktop, steam oven, and wall oven provide the power in this kitchen while a white subway tile backsplash in a sophisticated herringbone pattern, gold pulls and stunning pendant lighting add the perfect design details. Another great addition to this project is the use of space to create separate wine and coffee bars on either side of the doorway. A large wine refrigerator is offset by beautiful natural wood floating shelves to store wine glasses and house a healthy Bourbon collection. The coffee bar is the perfect first top in the morning with a coffee maker and floating shelves to store coffee and cups. Luxury Vinyl Plank (LVP) flooring was selected for use throughout the home, offering the warm feel of hardwood, with the benefits of being waterproof and nearly indestructible - two key factors with young kids!
For the exterior of the home, it was important to capture classic Craftsman elements including the post and rock detail, wood siding, eves, and trimming around windows and doors. We think the porch is one of the cutest in San Diego and the custom wood door truly ties the look and feel of this beautiful home together.

Large l-shaped light wood floor and brown floor eat-in kitchen photo in Dallas with green cabinets, an island, gray countertops, shaker cabinets, white backsplash, ceramic backsplash, colored appliances, an undermount sink and quartz countertops

Bluestone Pavers, custom Teak Wood banquette with cement tile inlay, Bluestone firepit, custom outdoor kitchen with Teak Wood, concrete waterfall countertop with Teak surround.

Hidden in the murphy bed built in are printer and laundry hamper. Can you guess where?
Home office - small transitional medium tone wood floor and brown floor home office idea in DC Metro with white walls
Home office - small transitional medium tone wood floor and brown floor home office idea in DC Metro with white walls

Bathroom - mid-sized transitional master gray tile and marble tile marble floor, gray floor, double-sink and wainscoting bathroom idea in Chicago with recessed-panel cabinets, white cabinets, a one-piece toilet, gray walls, an undermount sink, marble countertops, a hinged shower door, gray countertops, a niche and a built-in vanity

Family room with vaulted ceiling, photo by Nancy Elizabeth Hill
Elegant light wood floor living room photo in New York with beige walls
Elegant light wood floor living room photo in New York with beige walls

Sinuous Driveway - Acts as the backbone of the garden. Both the lower and upper garden are bordered by Annabelle Hydrangeas and Zelkovas planted along the asphalt driveway making the driveway recede and emphasizing a garden feel to an otherwise functional space.
Photo credit: ROGER FOLEY

A special LEICHT Westchester | Greenwich project.
Located in Chappaqua, Westchester County, NY. this beautiful project was done in two phases, guest house first and then the main house.
In the main house, we did the kitchen and butler pantry, living area and bar, laundry room; master bathroom and master closet, three bathrooms.
In the guest house, we did the kitchen and bar; laundry; guest bath and master bath.
All LEICHT.
All cabinetry is "CARRE FS" in Frosty White finish color and the wood you see is all TOPOS in walnut color.
2 kitchens 7 bathrooms
Laundry room
Closet
Pantry
We enjoyed every step of the way working on this project. A wonderful family that worked with us in true collaboration to create this beautiful final outcome.
Designer: Leah Diamond – LEICHT Westchester |Greenwich
Photographer: Zdravko Cota

Mid-sized transitional carpeted, gray floor and wood wall family room photo in Denver with a bar and gray walls
Home Design Ideas

Tiny master bath has curbless shower with floor-to-ceiling Heath tile. IKEA floating vanity with marble vessel sink, and wall matte black faucet. Vintage mirror from Salvare Goods in LA. Wall niche with marble hex tile. Hanging sconce Kohler matte black shower set. Ceiling fixture from Rejuvenation

the client decided to eliminate the bathtub and install a large shower with partial fixed shower glass instead of a shower door
Inspiration for a mid-sized transitional master gray tile and ceramic tile mosaic tile floor, gray floor, double-sink and wainscoting bathroom remodel in Other with shaker cabinets, blue cabinets, a one-piece toilet, gray walls, an undermount sink, quartz countertops, gray countertops and a freestanding vanity
Inspiration for a mid-sized transitional master gray tile and ceramic tile mosaic tile floor, gray floor, double-sink and wainscoting bathroom remodel in Other with shaker cabinets, blue cabinets, a one-piece toilet, gray walls, an undermount sink, quartz countertops, gray countertops and a freestanding vanity

Architect : CKA
Light grey stained cedar siding, stucco, I-beam posts at entry, and standing seam metal roof
Inspiration for a contemporary white two-story stucco exterior home remodel in San Francisco with a metal roof and a black roof
Inspiration for a contemporary white two-story stucco exterior home remodel in San Francisco with a metal roof and a black roof
64





























