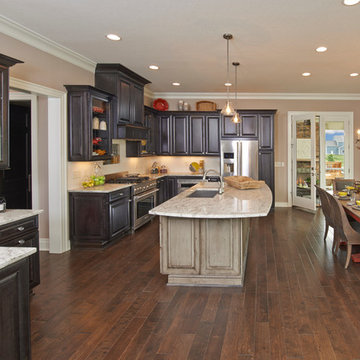Home Design Ideas

Example of a mid-sized transitional master gray tile, white tile and stone slab porcelain tile bathroom design in San Francisco with shaker cabinets, gray cabinets, a two-piece toilet, white walls, an undermount sink and marble countertops
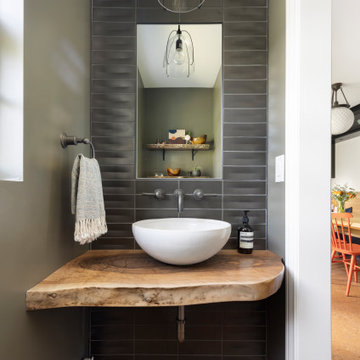
Designed by Hannah Hacker (Adapt Design).
Photo by Meagan Larsen.
Transitional powder room photo in Portland
Transitional powder room photo in Portland

Large trendy master white tile and subway tile porcelain tile and black floor bathroom photo in Grand Rapids with shaker cabinets, distressed cabinets, a two-piece toilet, gray walls, a vessel sink, quartzite countertops, a hinged shower door and white countertops
Find the right local pro for your project

Bathroom - mid-sized traditional master white tile and marble tile marble floor, multicolored floor, double-sink and exposed beam bathroom idea in San Diego with raised-panel cabinets, gray cabinets, beige walls, a drop-in sink, marble countertops, a hinged shower door, multicolored countertops and a built-in vanity

Mid-sized farmhouse l-shaped light wood floor and brown floor kitchen photo in San Francisco with a farmhouse sink, shaker cabinets, white cabinets, white backsplash, stainless steel appliances, an island and white countertops

This home brew pub invites friends to gather around and taste the latest concoction. I happily tried Pumpkin when there last. The homeowners wanted warm and friendly finishes, and loved the more industrial style.

Example of a mid-sized trendy l-shaped light wood floor and beige floor enclosed kitchen design in Dallas with an undermount sink, shaker cabinets, medium tone wood cabinets, white backsplash, stone slab backsplash, paneled appliances, an island, white countertops and solid surface countertops

Foyer Area with gorgeous light fixture
Large trendy light wood floor and brown floor entryway photo in New York with white walls and a black front door
Large trendy light wood floor and brown floor entryway photo in New York with white walls and a black front door
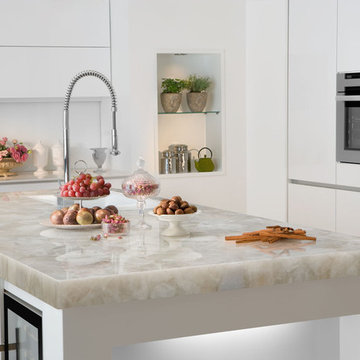
Beautiful contemporary kitchen featuring white quartz countertops
Example of a large trendy l-shaped beige floor enclosed kitchen design in Miami with a double-bowl sink, flat-panel cabinets, white cabinets, quartzite countertops, white backsplash, stainless steel appliances and an island
Example of a large trendy l-shaped beige floor enclosed kitchen design in Miami with a double-bowl sink, flat-panel cabinets, white cabinets, quartzite countertops, white backsplash, stainless steel appliances and an island

©Jeff Herr Photography, Inc.
Example of a transitional master black floor, double-sink and shiplap wall bathroom design in Atlanta with shaker cabinets, medium tone wood cabinets, white walls, a trough sink, white countertops and a freestanding vanity
Example of a transitional master black floor, double-sink and shiplap wall bathroom design in Atlanta with shaker cabinets, medium tone wood cabinets, white walls, a trough sink, white countertops and a freestanding vanity

A fresh new look to a small powder bath. Our client wanted her glass dolphin to be highlighted in the room. Changing the plumbing wall was necessary to eliminate the sliding shower door.
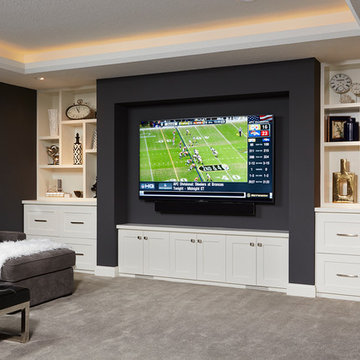
Alyssa Lee Photography
Inspiration for a mid-sized modern underground carpeted basement remodel in Minneapolis with gray walls
Inspiration for a mid-sized modern underground carpeted basement remodel in Minneapolis with gray walls

Photo by Ross Anania
Example of a large urban medium tone wood floor bedroom design in Seattle with no fireplace
Example of a large urban medium tone wood floor bedroom design in Seattle with no fireplace

Sponsored
New Albany, OH
NME Builders LLC
Industry Leading Kitchen & Bath Remodelers in Franklin County, OH

Example of a mid-sized farmhouse master white tile and subway tile light wood floor and beige floor bathroom design in New York with dark wood cabinets, white walls, an undermount sink and black countertops
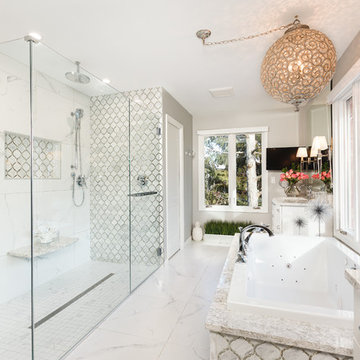
Bathroom - transitional white tile white floor bathroom idea in Detroit with gray walls and a hinged shower door

Interior Design & Styling Erin Roberts | Photography Margaret Austin
Large danish master light wood floor and beige floor bedroom photo in New York with white walls and no fireplace
Large danish master light wood floor and beige floor bedroom photo in New York with white walls and no fireplace
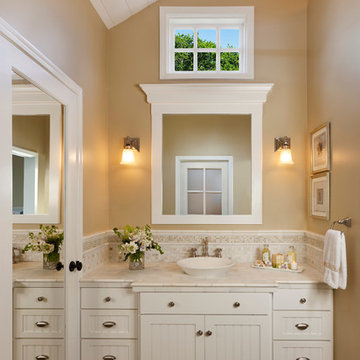
Photo by Jim Bartsch
Elegant bathroom photo in Santa Barbara with marble countertops, a vessel sink and white countertops
Elegant bathroom photo in Santa Barbara with marble countertops, a vessel sink and white countertops
Home Design Ideas

Sponsored
Westerville, OH
Custom Home Works
Franklin County's Award-Winning Design, Build and Remodeling Expert

Living room - mid-sized transitional enclosed carpeted and beige floor living room idea in Indianapolis with blue walls, a standard fireplace, a tile fireplace and a wall-mounted tv
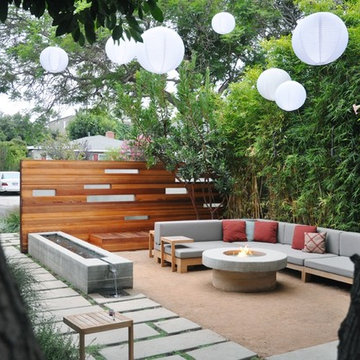
The design intent for this modest home and garden, located on a tree-lined street in Culver City, was to create a family-friendly, versatile, sustainable outdoor environment that grew with the rapidly changing needs of the owners, their three children and their close-knit community. This became the site of the "Neighborhood Film Festival" where family and friends could settle into the oversized sofa, warm themselves by the outdoor firepit/coffee table, and enjoy a movie under the stars.
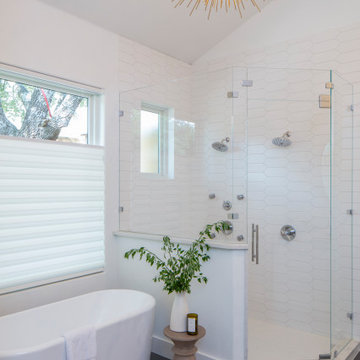
Bathroom - mid-sized transitional master white tile and ceramic tile gray floor and porcelain tile bathroom idea in Austin with white walls, a hinged shower door, recessed-panel cabinets, white cabinets, a two-piece toilet, an undermount sink, marble countertops and white countertops
184

























