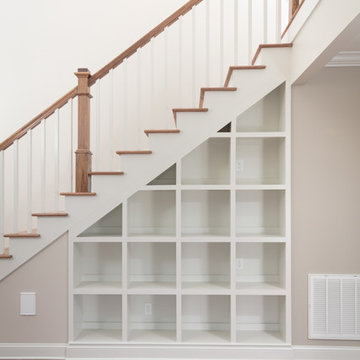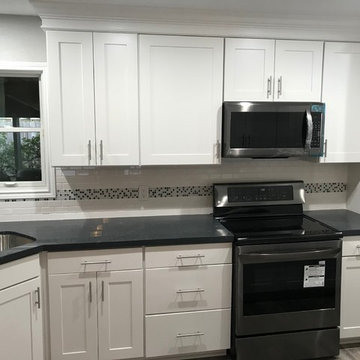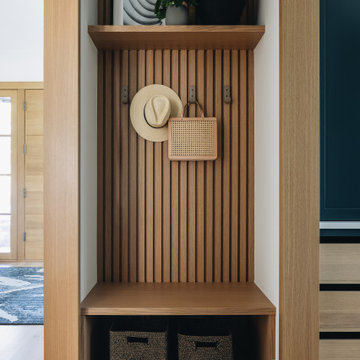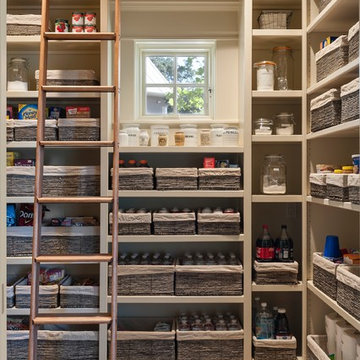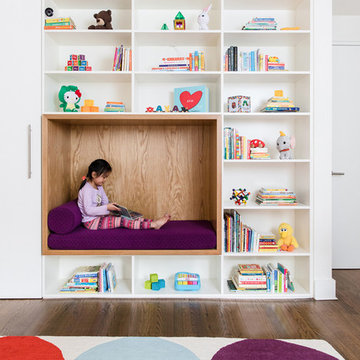Home Design Ideas

Mid-sized trendy l-shaped light wood floor and brown floor enclosed kitchen photo in Columbus with an undermount sink, light wood cabinets, marble countertops, black backsplash, marble backsplash, black appliances, white countertops and flat-panel cabinets

Grabill Cabinets Lacunar door style perimeter Maple cabinets in a custom light finish, Grabill Cabinets Lacunar door style White Oak Rift island in custom black finish, White DaVinci quartzite countertops. Visbeen Architects, Lynn Hollander Design, Ashley Avila Photography.
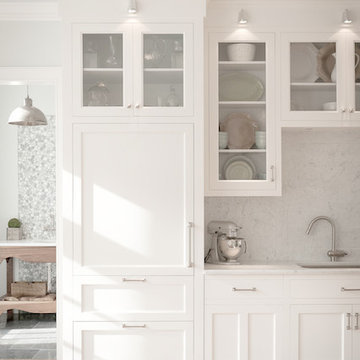
Photos by Martin Scott Powell
Example of a classic kitchen design in New York with glass-front cabinets, an undermount sink, white cabinets, white backsplash, stone slab backsplash and paneled appliances
Example of a classic kitchen design in New York with glass-front cabinets, an undermount sink, white cabinets, white backsplash, stone slab backsplash and paneled appliances
Find the right local pro for your project
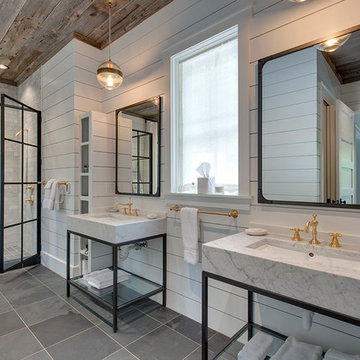
Example of a country master gray tile bathroom design in Other with white walls, a vessel sink, marble countertops and a hinged shower door

Open concept kitchen - mid-sized modern u-shaped limestone floor and beige floor open concept kitchen idea in Other with an undermount sink, flat-panel cabinets, white cabinets, stainless steel appliances, an island and granite countertops
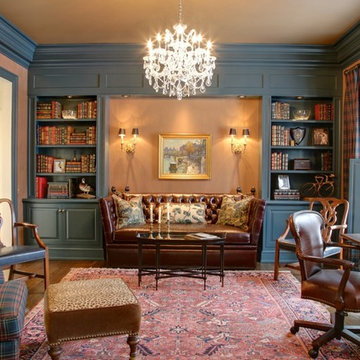
Sponsored
Columbus, OH
Snider & Metcalf Interior Design, LTD
Leading Interior Designers in Columbus, Ohio & Ponte Vedra, Florida
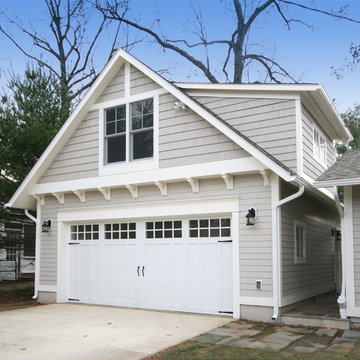
Robert Nehrebecky AIA, Re:New Architecture
Example of a classic detached garage design in DC Metro
Example of a classic detached garage design in DC Metro

Example of a beach style light wood floor and exposed beam living room design in Grand Rapids with white walls, a standard fireplace, a shiplap fireplace and a wall-mounted tv

Example of a classic u-shaped dark wood floor kitchen pantry design in Raleigh with a single-bowl sink, shaker cabinets, quartz countertops, white backsplash, ceramic backsplash, stainless steel appliances, an island and white countertops

Custom fireplace with a new reclaimed wood mantle and designer side cabinets to create storage with artistic elements.
Inspiration for a large cottage open concept medium tone wood floor and brown floor family room remodel in Orange County with white walls, a standard fireplace, a tile fireplace and a wall-mounted tv
Inspiration for a large cottage open concept medium tone wood floor and brown floor family room remodel in Orange County with white walls, a standard fireplace, a tile fireplace and a wall-mounted tv

Elegant medium tone wood floor seated home bar photo in DC Metro with open cabinets, dark wood cabinets, brick backsplash and beige countertops

Our clients owned a secondary home in Bellevue and decided to do a major renovation as the family wanted to make this their main residence. A decision was made to add 3 bedrooms and an expanded large kitchen to the property. The homeowners were in love with whites and grays, and their idea was to create a soft modern look with transitional elements.
We designed the kitchen layout to capitalize on the view and to meet all of the homeowners requirements. Large open plan kitchen lets in plenty of natural light and lots of space for their 3 boys to run around. We redesigned all the bathrooms, helped the clients with selection of all the finishes, materials, and fixtures for their new home.
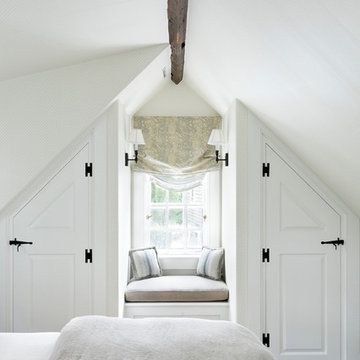
Example of a beach style dark wood floor bedroom design in Boston with white walls
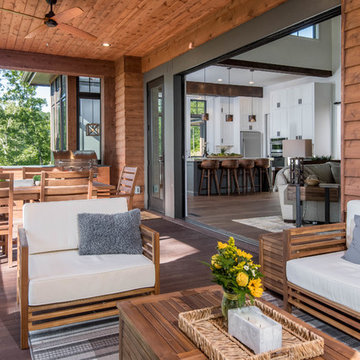
Patio kitchen - mid-sized rustic backyard patio kitchen idea in Other with decking and a roof extension
Home Design Ideas
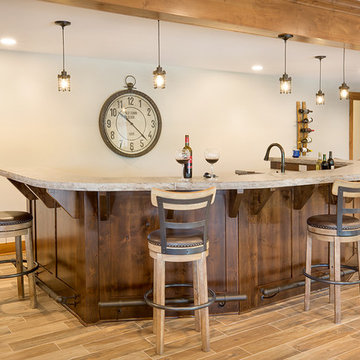
Sponsored
Plain City, OH
Kuhns Contracting, Inc.
Central Ohio's Trusted Home Remodeler Specializing in Kitchens & Baths

Bathroom - mid-sized farmhouse master white tile and subway tile light wood floor and beige floor bathroom idea in New York with dark wood cabinets, white walls, an undermount sink, black countertops and open cabinets
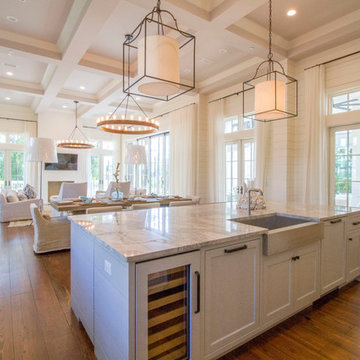
Derek Makekau
Example of a beach style l-shaped dark wood floor open concept kitchen design in Miami with a farmhouse sink, shaker cabinets, white cabinets and an island
Example of a beach style l-shaped dark wood floor open concept kitchen design in Miami with a farmhouse sink, shaker cabinets, white cabinets and an island
104


























