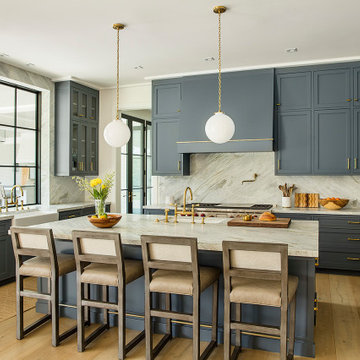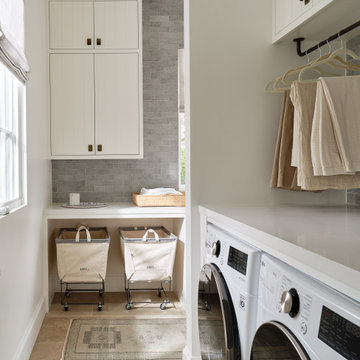Home Design Ideas

Freestanding bathtub - contemporary master blue tile and gray tile beige floor and single-sink freestanding bathtub idea in Los Angeles with flat-panel cabinets, medium tone wood cabinets, white walls, an undermount sink, a hinged shower door, white countertops and a floating vanity

Complete remodel and addition to the master bathroom. We took the original tiny bathroom, and tore down a wall to an oversized walk in closet, to make room for this luxurious walk in shower and tub combo. There's generous room in the shower to allow for a built in bench that carries over to the deck mounted tub filler. The large ledge around the tub serves multiple functions; first as seating space for the owners to be able to bathe their young children and second, for them to rest a glass of wine while soaking to relax at the end of a long day.
Find the right local pro for your project

Bunk bedroom featuring custom built-in bunk beds with white oak stair treads painted railing, niches with outlets and lighting, custom drapery and decorative lighting

Inspiration for a transitional mosaic tile floor, white floor and shiplap wall powder room remodel in Minneapolis with shaker cabinets, light wood cabinets, a two-piece toilet, black walls, an undermount sink, white countertops and a built-in vanity

This master bathroom has elegance luxury and modern style with classic elements.
Trendy white tile black floor and double-sink freestanding bathtub photo in Orange County with shaker cabinets, medium tone wood cabinets, an undermount sink, white countertops and a floating vanity
Trendy white tile black floor and double-sink freestanding bathtub photo in Orange County with shaker cabinets, medium tone wood cabinets, an undermount sink, white countertops and a floating vanity

We took a tiny outdated bathroom and doubled the width of it by taking the unused dormers on both sides that were just dead space. We completely updated it with contrasting herringbone tile and gave it a modern masculine and timeless vibe. This bathroom features a custom solid walnut cabinet designed by Buck Wimberly.
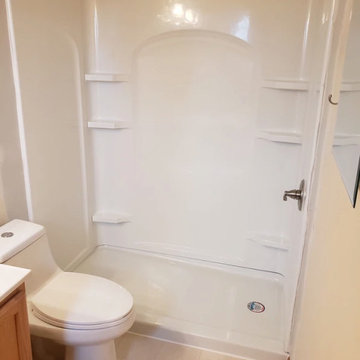
Sponsored
Westerville, OH
Winks Remodeling & Handyman Services
Custom Craftsmanship & Construction Solutions in Franklin County

Bathroom - mid-sized contemporary master white tile and marble tile porcelain tile, gray floor and double-sink bathroom idea in Orange County with flat-panel cabinets, gray cabinets, a two-piece toilet, gray walls, an undermount sink, quartz countertops, a hinged shower door, white countertops and a built-in vanity

Photography by Brad Knipstein
Large cottage l-shaped medium tone wood floor eat-in kitchen photo in San Francisco with a farmhouse sink, flat-panel cabinets, beige cabinets, quartzite countertops, yellow backsplash, terra-cotta backsplash, stainless steel appliances, an island and white countertops
Large cottage l-shaped medium tone wood floor eat-in kitchen photo in San Francisco with a farmhouse sink, flat-panel cabinets, beige cabinets, quartzite countertops, yellow backsplash, terra-cotta backsplash, stainless steel appliances, an island and white countertops

This customer combined Frosty White painted uppers with Saddle-stained Hickory base cabinets for a warm and timeless dream space. The standard birch interiors on the glass door cabinet tie the warm wood floors and base cabinets into the upper section and bring everything together. Drawer cabinets abound for convenient storage, and the appliance cabinets are custom-sized to carry the inset design throughout.

Our Chicago design-build team used timeless design elements like black-and-white with touches of wood in this bathroom renovation.
---
Project designed by Skokie renovation firm, Chi Renovations & Design - general contractors, kitchen and bath remodelers, and design & build company. They serve the Chicago area, and it's surrounding suburbs, with an emphasis on the North Side and North Shore. You'll find their work from the Loop through Lincoln Park, Skokie, Evanston, Wilmette, and all the way up to Lake Forest.
For more about Chi Renovation & Design, click here: https://www.chirenovation.com/
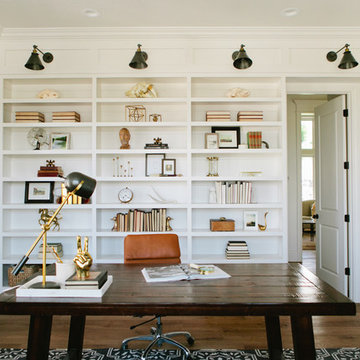
House of Jade Interiors. Modern farmhouse office.
Inspiration for a farmhouse freestanding desk dark wood floor study room remodel in Salt Lake City with white walls
Inspiration for a farmhouse freestanding desk dark wood floor study room remodel in Salt Lake City with white walls

The distinct spaces can be seen from this overhead view. The dining area is separated from the social space by three large containers on one side and from the fire pit by a low profile planting bed on the other side. A small grill with counter is conveniently located near the three season room. Landscape design by John Algozzini. Photo courtesy of Mike Crews Photography.

Sponsored
Westerville, OH
M&Z Home Services LLC
Franklin County's Established Home Remodeling Expert Since 2012

Rick Lee Photo
Inspiration for a rustic living room remodel in Charleston with a stone fireplace
Inspiration for a rustic living room remodel in Charleston with a stone fireplace

Sleek master bathroom created by Meadowlark for this Ann Arbor home with grey tones, granite countertops, Shaker style cabinets and mixed tile accents. Photo by Sean Carter Photography, Ann Arbor, MI.
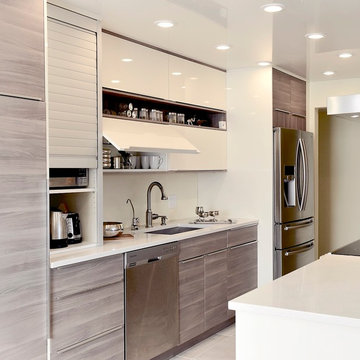
This is another favorite home redesign project.
Throughout my career, I've worked with some hefty budgets on a number of high-end projects. You can visit Paris Kitchens and Somerset Kitchens, companies that I have worked for previously, to get an idea of what I mean. I could start name dropping here, but I won’t, because that's not what this project is about. This project is about a small budget and a happy homeowner.
This was one of the first projects with a custom interior design at a fraction of a regular budget. I could use the term “value engineering” to describe it, because this particular interior was heavily value engineered.
The result: a sophisticated interior that looks so much more expensive than it is. And one ecstatic homeowner. Mission impossible accomplished.
P.S. Don’t ask me how much it cost, I promised the homeowner that their impressive budget will remain confidential.
In any case, no one would believe me even if I spilled the beans.
Home Design Ideas
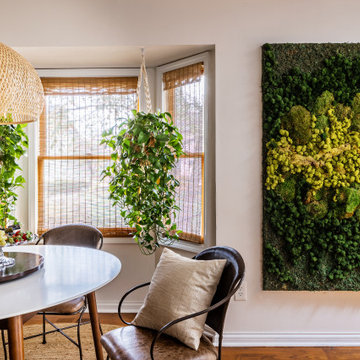
Sponsored
Westerville, OH
Fresh Pointe Studio
Industry Leading Interior Designers & Decorators | Delaware County, OH

Design ideas for a contemporary privacy backyard concrete paver landscaping in Orange County.

Study room - contemporary built-in desk carpeted study room idea in DC Metro with white walls

DJK Custom Homes, Inc.
Example of a large cottage master white tile and ceramic tile ceramic tile and black floor bathroom design in Chicago with shaker cabinets, distressed cabinets, a two-piece toilet, gray walls, an undermount sink, quartz countertops, a hinged shower door and white countertops
Example of a large cottage master white tile and ceramic tile ceramic tile and black floor bathroom design in Chicago with shaker cabinets, distressed cabinets, a two-piece toilet, gray walls, an undermount sink, quartz countertops, a hinged shower door and white countertops
3128

























