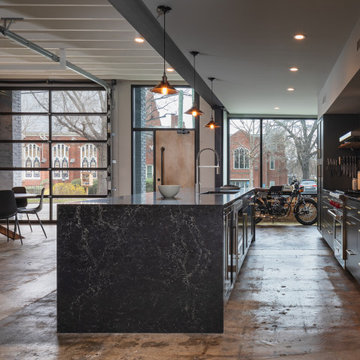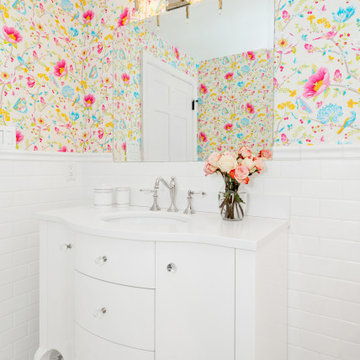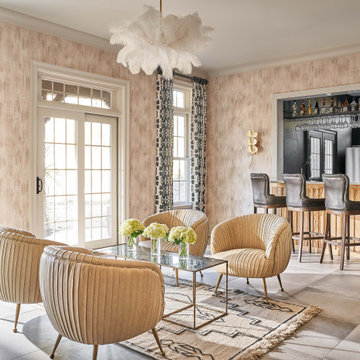Home Design Ideas

Open concept kitchen - mid-sized contemporary galley vinyl floor, beige floor and wood ceiling open concept kitchen idea in Atlanta with an undermount sink, flat-panel cabinets, brown cabinets, quartz countertops, white backsplash, quartz backsplash, stainless steel appliances, an island and white countertops

White washed built-in shelving and a custom fireplace with washed brick, rustic wood mantel, and chevron shiplap above.
Large beach style open concept vinyl floor, brown floor and exposed beam family room photo in Other with gray walls, a standard fireplace, a brick fireplace and a wall-mounted tv
Large beach style open concept vinyl floor, brown floor and exposed beam family room photo in Other with gray walls, a standard fireplace, a brick fireplace and a wall-mounted tv

Small transitional dark wood floor and brown floor powder room photo in Detroit with flat-panel cabinets, dark wood cabinets, orange walls, a vessel sink and gray countertops
Find the right local pro for your project

Rebecca Westover
Mid-sized elegant master white tile and marble tile marble floor and white floor bathroom photo in Salt Lake City with recessed-panel cabinets, beige cabinets, white walls, an integrated sink, marble countertops and white countertops
Mid-sized elegant master white tile and marble tile marble floor and white floor bathroom photo in Salt Lake City with recessed-panel cabinets, beige cabinets, white walls, an integrated sink, marble countertops and white countertops

Spacecrafting
Walk-in closet - mid-sized traditional women's carpeted walk-in closet idea in Minneapolis with shaker cabinets and white cabinets
Walk-in closet - mid-sized traditional women's carpeted walk-in closet idea in Minneapolis with shaker cabinets and white cabinets

Example of a large trendy girl carpeted and white floor kids' room design in Chicago with white walls

Mid-sized minimalist u-shaped medium tone wood floor and brown floor kitchen photo in San Francisco with an undermount sink, flat-panel cabinets, gray cabinets, gray backsplash, a peninsula, quartz countertops, marble backsplash and white countertops

Who doesn't want a rolling library ladder in their closet? Never struggle to reach those high storage areas again! And check out the handbag storage and display areas! A dream closet, to be sure.
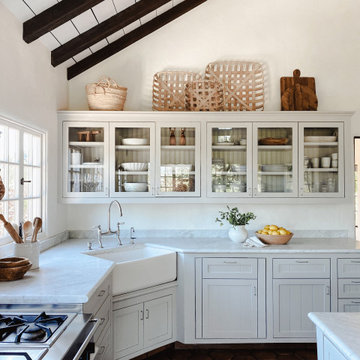
Inspiration for a cottage l-shaped dark wood floor, brown floor, exposed beam and vaulted ceiling kitchen remodel in San Francisco with a farmhouse sink, shaker cabinets, white cabinets, an island and white countertops
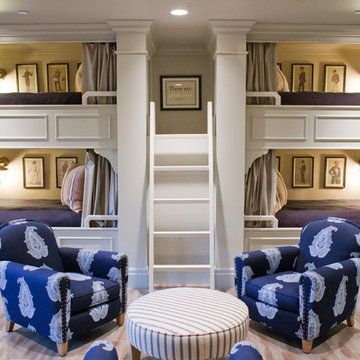
Britt Chudleigh
Elegant gender-neutral light wood floor kids' room photo in Salt Lake City
Elegant gender-neutral light wood floor kids' room photo in Salt Lake City

Double Arrow Residence by Locati Architects, Interior Design by Locati Interiors, Photography by Roger Wade
Example of a mountain style dark wood floor multiuse home gym design in Other
Example of a mountain style dark wood floor multiuse home gym design in Other
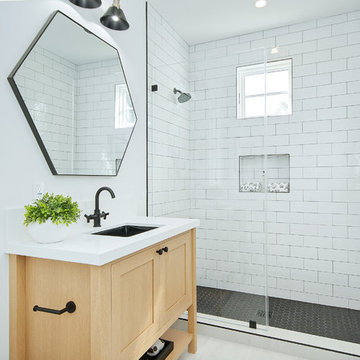
Inspiration for a coastal 3/4 white tile and subway tile white floor alcove shower remodel in Orange County with shaker cabinets, light wood cabinets, white walls, an undermount sink, a hinged shower door and white countertops

Powder room - mid-sized traditional black tile and porcelain tile cement tile floor and white floor powder room idea in Los Angeles with furniture-like cabinets, dark wood cabinets, a one-piece toilet, white walls, an undermount sink, tile countertops and white countertops

Sunroom - mid-sized traditional slate floor and gray floor sunroom idea in New York with a standard ceiling
Home Design Ideas
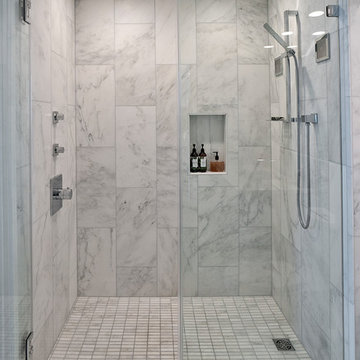
A clean modern white bathroom located in a Washington, DC condo.
Inspiration for a small modern master white tile and marble tile marble floor and white floor alcove shower remodel in DC Metro with flat-panel cabinets, white cabinets, a one-piece toilet, white walls, an undermount sink, quartz countertops, a hinged shower door and white countertops
Inspiration for a small modern master white tile and marble tile marble floor and white floor alcove shower remodel in DC Metro with flat-panel cabinets, white cabinets, a one-piece toilet, white walls, an undermount sink, quartz countertops, a hinged shower door and white countertops
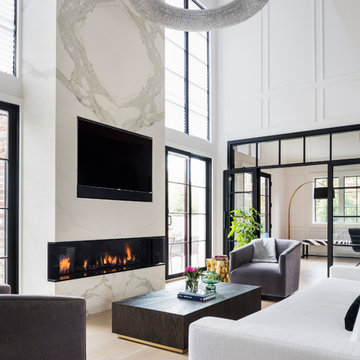
Trendy light wood floor and beige floor family room photo in New York with white walls and a stone fireplace

Lauren Keller
Example of a huge cottage u-shaped medium tone wood floor and brown floor eat-in kitchen design in Austin with white cabinets, an island, a farmhouse sink, shaker cabinets, white backsplash, stainless steel appliances and white countertops
Example of a huge cottage u-shaped medium tone wood floor and brown floor eat-in kitchen design in Austin with white cabinets, an island, a farmhouse sink, shaker cabinets, white backsplash, stainless steel appliances and white countertops
32

























